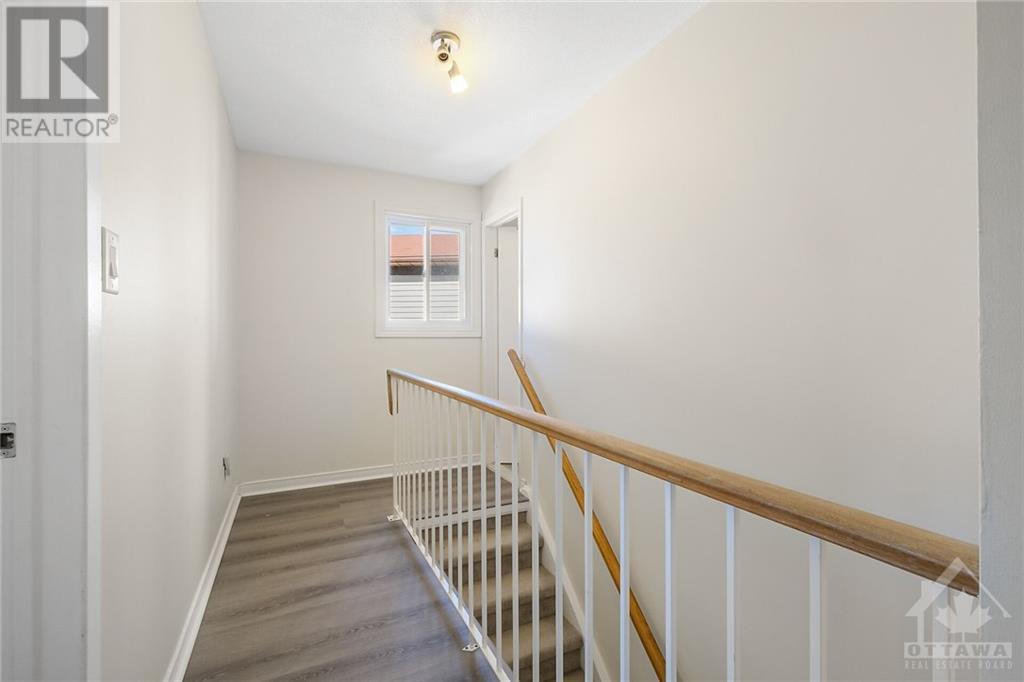3 卧室
2 浴室
壁炉
中央空调
风热取暖
$2,750 Monthly
This charming 3 bed, 2 bath, single-family home is located in the desirable Queenswood Heights. Nestled in a beautiful, family-friendly community, this home features hrdwd floors throughout and an inviting open-concept layout in the living and dining areas. The living room is accentuated by a cozy wood-burning fireplace with a stunning brick surround. The kitchen offers a seamless transition to the backyard and boasts ample counter/cabinet, perfect for cooking/entertaining. The home has been fully updated, including the main floor, basement, and second level. The F/finished lower level offers a versatile recreation space that can be easily divided for additional living areas. situated close to schools/parks/local stores, this home provides convenient access to a variety of amenities, Must provide recent credit report with job letter. (id:44758)
房源概要
|
MLS® Number
|
1416730 |
|
房源类型
|
民宅 |
|
临近地区
|
Bilberry Creek; Queenswood Hei |
|
附近的便利设施
|
公共交通, Recreation Nearby, 购物 |
|
社区特征
|
Family Oriented |
|
总车位
|
3 |
详 情
|
浴室
|
2 |
|
地上卧房
|
3 |
|
总卧房
|
3 |
|
公寓设施
|
Laundry - In Suite |
|
赠送家电包括
|
冰箱, 洗碗机, 烘干机, Hood 电扇, 炉子, 洗衣机 |
|
地下室进展
|
已装修 |
|
地下室类型
|
全完工 |
|
施工日期
|
1985 |
|
施工种类
|
独立屋 |
|
空调
|
中央空调 |
|
外墙
|
砖, Siding |
|
壁炉
|
有 |
|
Fireplace Total
|
1 |
|
Flooring Type
|
Hardwood, Tile |
|
客人卫生间(不包含洗浴)
|
1 |
|
供暖方式
|
天然气 |
|
供暖类型
|
压力热风 |
|
储存空间
|
2 |
|
类型
|
独立屋 |
|
设备间
|
市政供水 |
车 位
土地
|
英亩数
|
无 |
|
土地便利设施
|
公共交通, Recreation Nearby, 购物 |
|
污水道
|
城市污水处理系统 |
|
不规则大小
|
* Ft X * Ft |
|
规划描述
|
住宅 |
房 间
| 楼 层 |
类 型 |
长 度 |
宽 度 |
面 积 |
|
二楼 |
完整的浴室 |
|
|
8'9" x 7'1" |
|
二楼 |
主卧 |
|
|
14'10" x 9'1" |
|
二楼 |
卧室 |
|
|
12'6" x 8'5" |
|
二楼 |
卧室 |
|
|
11'2" x 9'2" |
|
Lower Level |
娱乐室 |
|
|
21'3" x 16'0" |
|
Lower Level |
设备间 |
|
|
8'2" x 7'8" |
|
Lower Level |
Storage |
|
|
7'9" x 7'8" |
|
一楼 |
客厅 |
|
|
13'5" x 10'5" |
|
一楼 |
Partial Bathroom |
|
|
7'2" x 3'0" |
|
一楼 |
餐厅 |
|
|
11'7" x 9'1" |
|
一楼 |
厨房 |
|
|
12'8" x 8'9" |
|
一楼 |
洗衣房 |
|
|
10'0" x 4'7" |
https://www.realtor.ca/real-estate/27565193/1457-prestone-drive-ottawa-bilberry-creek-queenswood-hei


































