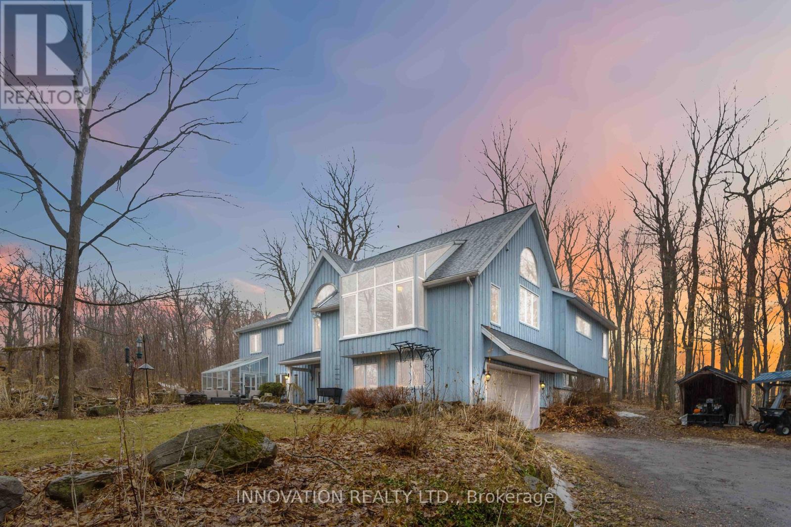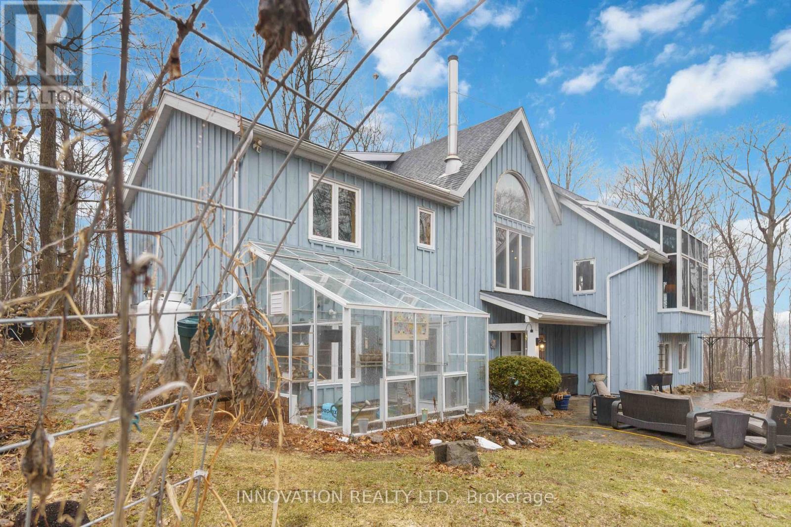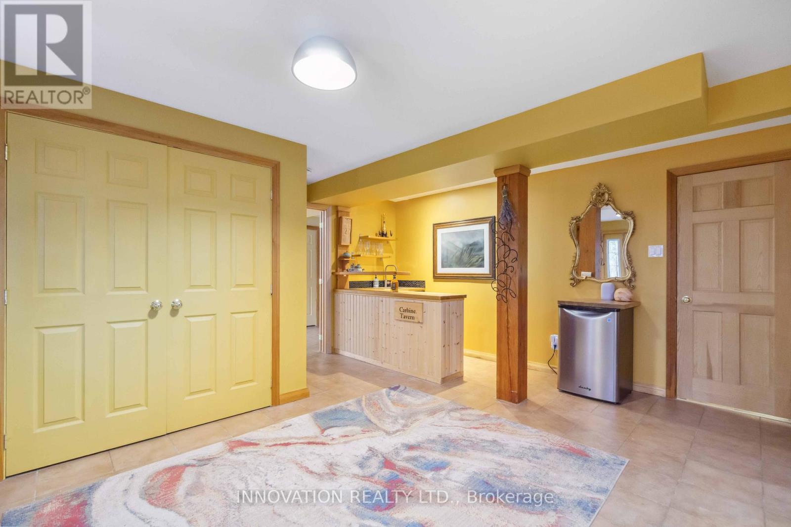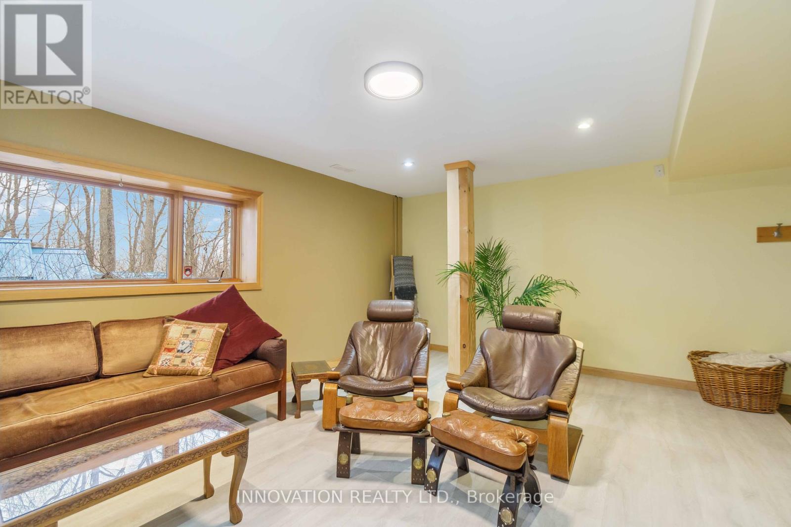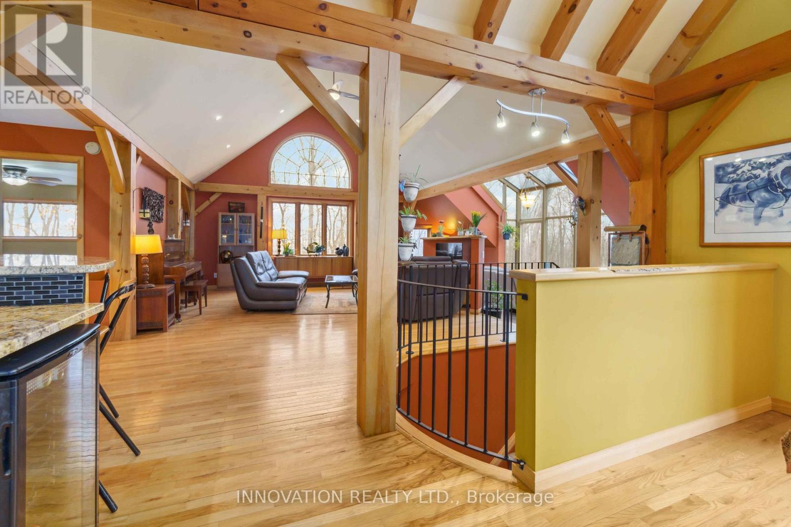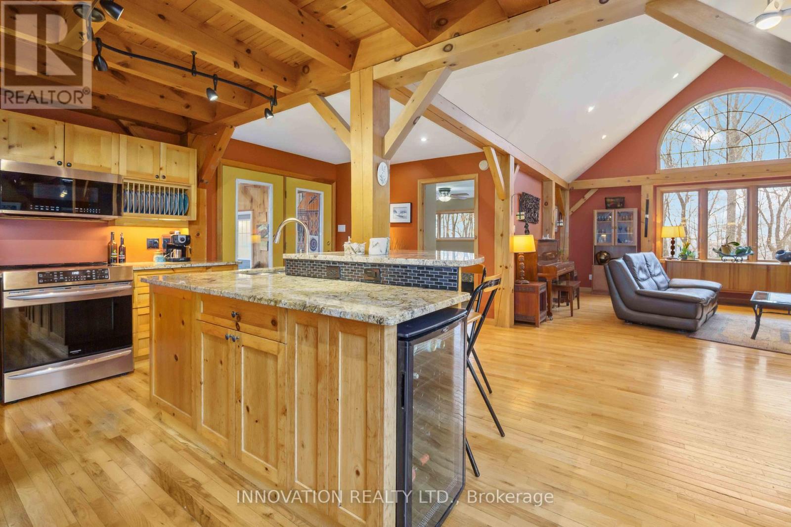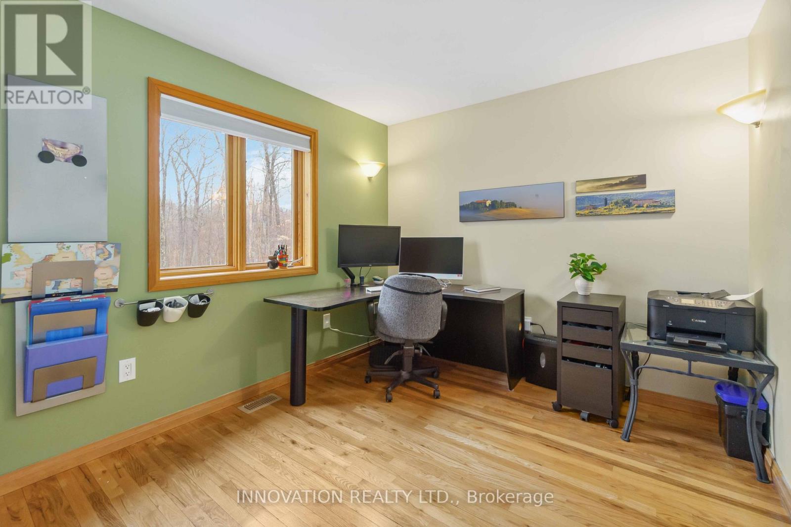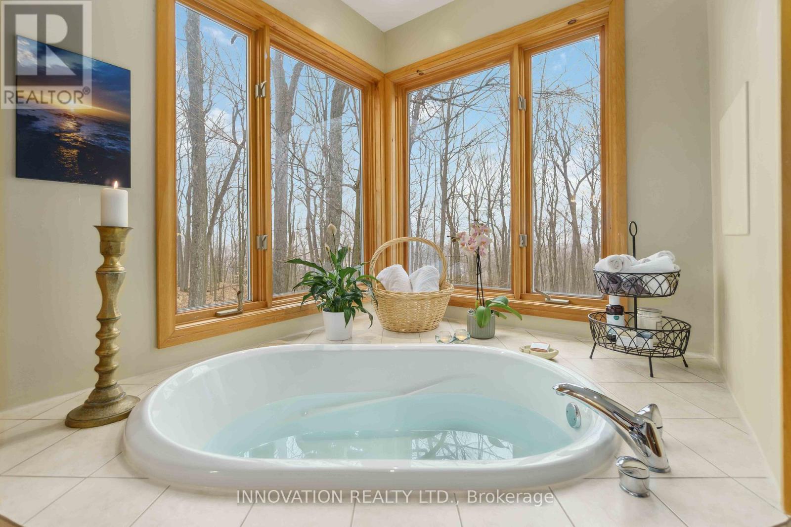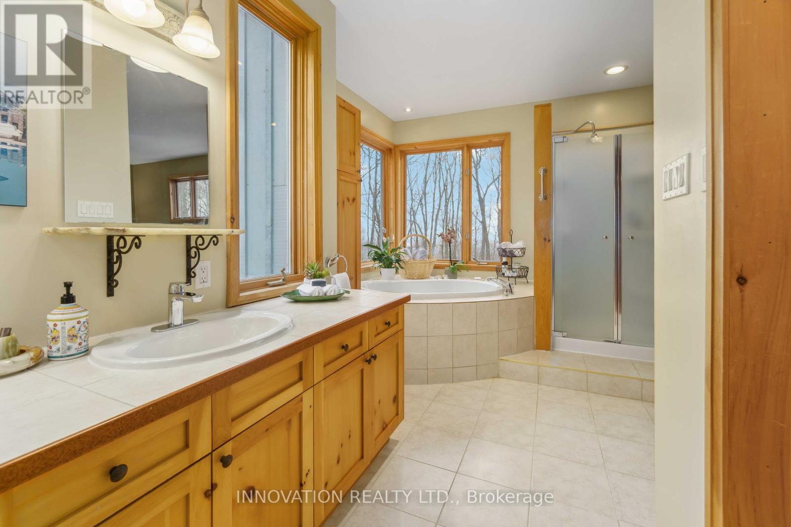6 卧室
4 浴室
2000 - 2500 sqft
壁炉
中央空调
风热取暖
面积
$1,250,000
Incredible, spacious, timber frame home nestled harmoniously in expansive mature hardwood woodland of ~four acres. A nature-lovers delight in all seasons. 2004 addition, cohesively architect designed, extended the rich timbered interior to create warm open spaces. flooded w natural light. Unhindered views of surrounding mature oak & maple forest, untouched by commercial cutting for 40+ yrs. The canopy of green falls away in autumn framing home in a wash of oranges and yellows. Winter season exposes panoramic views across the snow-covered Ottawa Valley w the Gatineau hills in the distance to the north-east. Original Home was fashioned around Normericas Stoney model in 1996, employing clear finest B.C. White Pine timbers and pioneered the use of Structural Insulated Panels (SIPS) construction, 6" thick structural panels providing an Rvalue of R30 and R40 in the walls and roof respectively. More recently, new shingles: 2019; new propane furnace: 2018, greenhouse added: 2020 New Water Purification & Softener System added: 2019. Accessible for ground level access (stairs to other levels) the home would be great for multi-generational living. Acreage may provide potential for an ancillary living unit under recent zoning changes. From beautiful scenery, detached 16'x20' workshop to the abundance of outdoor spaces, this home is intelligently designed for savouring country life. Walk up to trails at High Lonesome Nature Reserve, garden in your own wonderful greenhouse & expansive gardens, or simply enjoy a relaxing drink on your back deck/porch or basking in the warmth of the sun in your solarium. This forested retreat is offered ~5 minutes of Pakenham, ~15 minutes of health/education/shopping/food amenities of Arnprior or Almonte, only ~ 30 min of the Ottawa/Kanata Shopping and Business centers. Pls note MPAC calculations give impression of much of home below grade when, in fact, it is really only partially below grade at back left (south/west). (id:44758)
Open House
此属性有开放式房屋!
开始于:
1:00 pm
结束于:
3:00 pm
房源概要
|
MLS® Number
|
X12077452 |
|
房源类型
|
民宅 |
|
社区名字
|
918 - Mississippi Mills - Pakenham |
|
特征
|
树木繁茂的地区, Irregular Lot Size, Atrium/sunroom |
|
总车位
|
12 |
|
结构
|
Workshop |
详 情
|
浴室
|
4 |
|
地上卧房
|
5 |
|
地下卧室
|
1 |
|
总卧房
|
6 |
|
Age
|
16 To 30 Years |
|
赠送家电包括
|
洗碗机, 烘干机, 炉子, 洗衣机, 冰箱 |
|
地下室功能
|
Walk Out |
|
地下室类型
|
N/a |
|
施工种类
|
独立屋 |
|
空调
|
中央空调 |
|
外墙
|
木头 |
|
壁炉
|
有 |
|
Fireplace Total
|
2 |
|
壁炉类型
|
木头stove |
|
地基类型
|
混凝土浇筑 |
|
供暖方式
|
Propane |
|
供暖类型
|
压力热风 |
|
储存空间
|
3 |
|
内部尺寸
|
2000 - 2500 Sqft |
|
类型
|
独立屋 |
|
设备间
|
Drilled Well |
车 位
土地
|
英亩数
|
有 |
|
污水道
|
Septic System |
|
土地深度
|
472 Ft ,3 In |
|
土地宽度
|
340 Ft |
|
不规则大小
|
340 X 472.3 Ft ; Front Lot Line Is Angled |
房 间
| 楼 层 |
类 型 |
长 度 |
宽 度 |
面 积 |
|
三楼 |
Bedroom 4 |
3.5 m |
3.66 m |
3.5 m x 3.66 m |
|
三楼 |
浴室 |
1.72 m |
2.01 m |
1.72 m x 2.01 m |
|
Lower Level |
门厅 |
4.8 m |
5.38 m |
4.8 m x 5.38 m |
|
Lower Level |
家庭房 |
6.6 m |
5.56 m |
6.6 m x 5.56 m |
|
Lower Level |
Bedroom 5 |
3.66 m |
5.33 m |
3.66 m x 5.33 m |
|
Lower Level |
其它 |
3.05 m |
1.75 m |
3.05 m x 1.75 m |
|
Lower Level |
浴室 |
1.65 m |
2.23 m |
1.65 m x 2.23 m |
|
Lower Level |
Workshop |
3.84 m |
2.51 m |
3.84 m x 2.51 m |
|
Lower Level |
Cold Room |
3.78 m |
2 m |
3.78 m x 2 m |
|
Lower Level |
设备间 |
2.49 m |
1 m |
2.49 m x 1 m |
|
一楼 |
餐厅 |
4.59 m |
3.73 m |
4.59 m x 3.73 m |
|
一楼 |
厨房 |
3.81 m |
3.73 m |
3.81 m x 3.73 m |
|
一楼 |
洗衣房 |
2.56 m |
2.62 m |
2.56 m x 2.62 m |
|
一楼 |
卧室 |
4.77 m |
4.14 m |
4.77 m x 4.14 m |
|
一楼 |
浴室 |
2.94 m |
4.92 m |
2.94 m x 4.92 m |
|
一楼 |
第二卧房 |
2.8 m |
2 m |
2.8 m x 2 m |
|
一楼 |
第三卧房 |
2.8 m |
3.05 m |
2.8 m x 3.05 m |
|
一楼 |
浴室 |
1.52 m |
1.98 m |
1.52 m x 1.98 m |
|
一楼 |
客厅 |
6.1 m |
5.23 m |
6.1 m x 5.23 m |
|
一楼 |
Solarium |
3.07 m |
5.48 m |
3.07 m x 5.48 m |
https://www.realtor.ca/real-estate/28155589/146-carbine-road-mississippi-mills-918-mississippi-mills-pakenham


