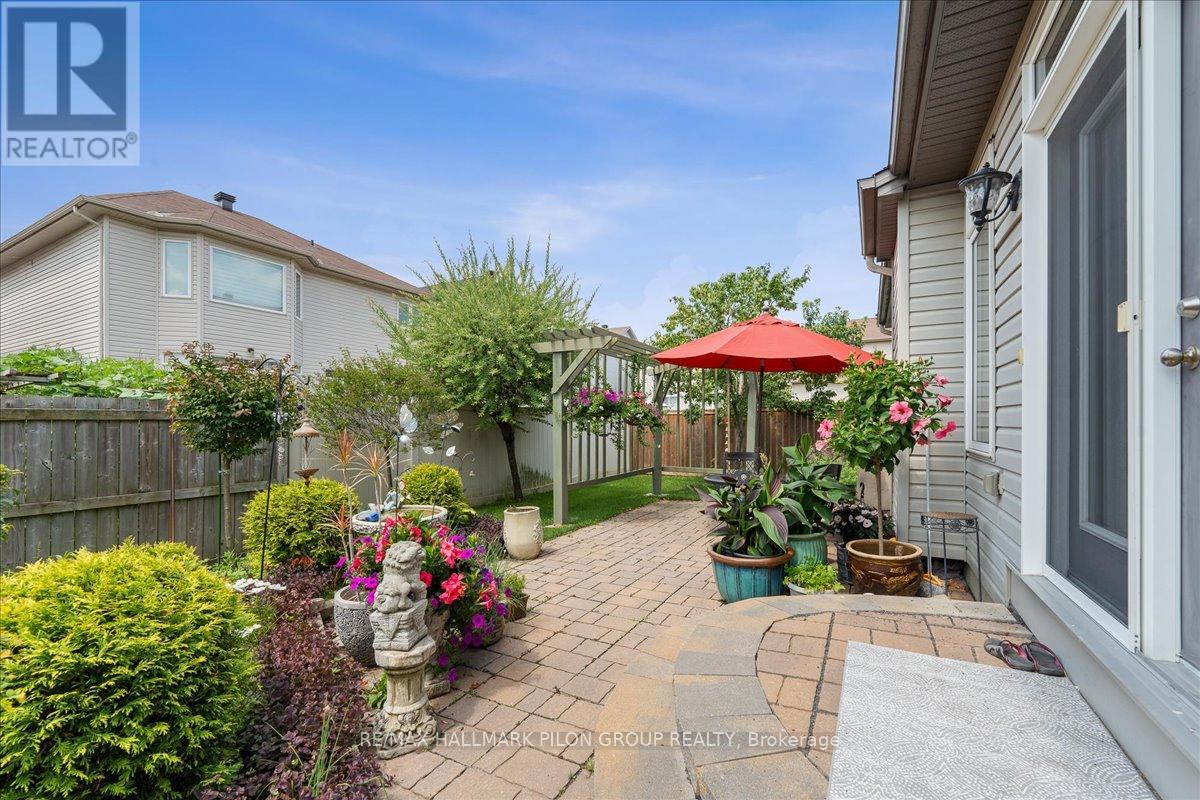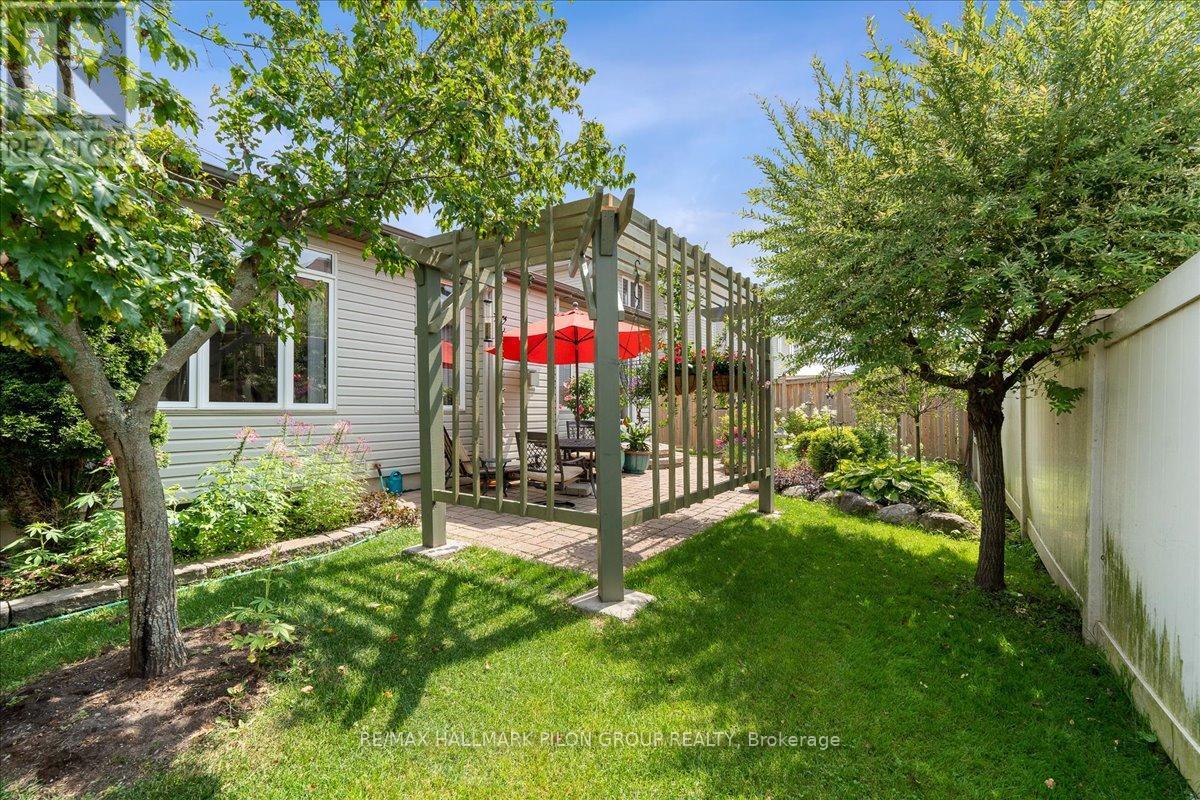2 卧室
2 浴室
平房
壁炉
中央空调
风热取暖
$780,000
Nestled on a quiet street in Bradley Estates, this charming 2-bedroom bungalow combines comfort with style. The home's inviting facade, landscaped gardens & expansive front porch create a warm welcome. Inside, gleaming tiled & light-colored hardwood floors enhance the thoughtfully designed interior. A versatile front bedroom, perfect as a den or guest room, is close to a full bathroom. The impressive eat-in kitchen featuress rich cabinetry, granite countertops, stainless steel appliances, stylish backsplash & a large island. It overlooks the adjacent great room w/ a cozy gas fireplace. The tranquil primary bedroom at the back of the home features a vaulted ceiling, double closets & spa-like ensuite w/ glass shower & soaker tub. The main floor also includes laundry & access to the double car garage. The unspoiled basement has potential for a recreation room, third bedroom, gym & bathroom rough-in. The sun-filled backyard w/ a stone patio & pergola is perfect for relaxation. Walk to the Prescott Russell Trail & enjoy nearby amenities. (id:44758)
房源概要
|
MLS® Number
|
X11934008 |
|
房源类型
|
民宅 |
|
社区名字
|
2013 - Mer Bleue/Bradley Estates/Anderson Park |
|
总车位
|
6 |
详 情
|
浴室
|
2 |
|
地上卧房
|
2 |
|
总卧房
|
2 |
|
公寓设施
|
Fireplace(s) |
|
赠送家电包括
|
Garage Door Opener Remote(s), 洗碗机, 烘干机, Hood 电扇, 炉子, 洗衣机, 冰箱 |
|
建筑风格
|
平房 |
|
地下室进展
|
已完成 |
|
地下室类型
|
N/a (unfinished) |
|
施工种类
|
独立屋 |
|
空调
|
中央空调 |
|
外墙
|
砖 |
|
壁炉
|
有 |
|
Fireplace Total
|
1 |
|
地基类型
|
混凝土浇筑 |
|
供暖方式
|
天然气 |
|
供暖类型
|
压力热风 |
|
储存空间
|
1 |
|
类型
|
独立屋 |
|
设备间
|
市政供水 |
车 位
土地
|
英亩数
|
无 |
|
污水道
|
Sanitary Sewer |
|
土地深度
|
93 Ft ,6 In |
|
土地宽度
|
45 Ft ,3 In |
|
不规则大小
|
45.28 X 93.5 Ft |
|
规划描述
|
R3vv[1286] |
房 间
| 楼 层 |
类 型 |
长 度 |
宽 度 |
面 积 |
|
一楼 |
大型活动室 |
3.96 m |
5.48 m |
3.96 m x 5.48 m |
|
一楼 |
餐厅 |
3.04 m |
3.35 m |
3.04 m x 3.35 m |
|
一楼 |
厨房 |
3.04 m |
3.65 m |
3.04 m x 3.65 m |
|
一楼 |
Eating Area |
3.04 m |
2.43 m |
3.04 m x 2.43 m |
|
一楼 |
主卧 |
3.35 m |
4.87 m |
3.35 m x 4.87 m |
|
一楼 |
第二卧房 |
2.74 m |
3.96 m |
2.74 m x 3.96 m |
https://www.realtor.ca/real-estate/27826284/146-esterbrook-drive-ottawa-2013-mer-bleuebradley-estatesanderson-park




























