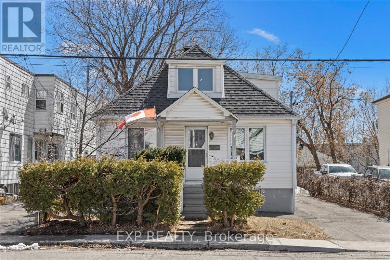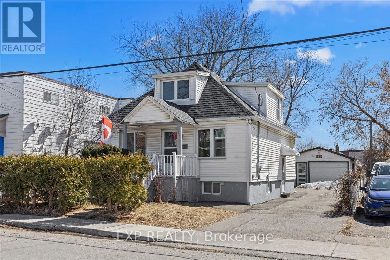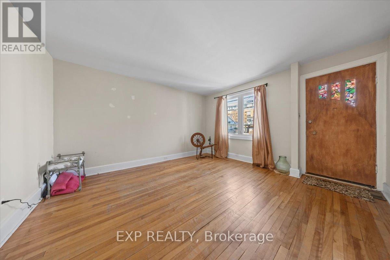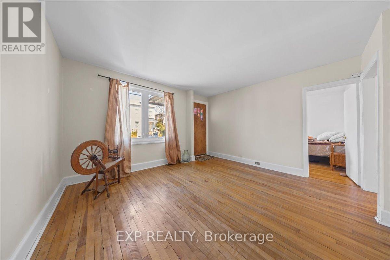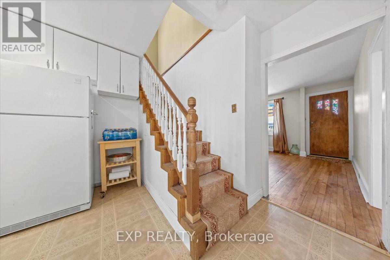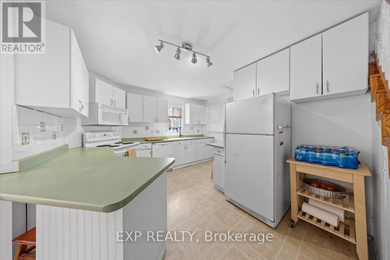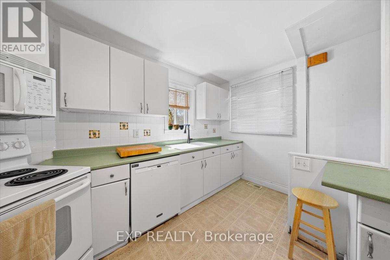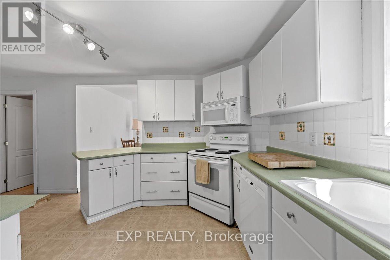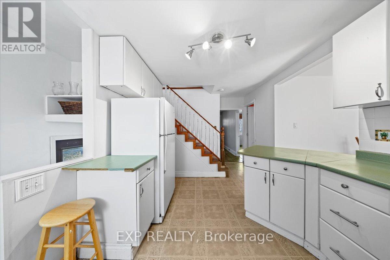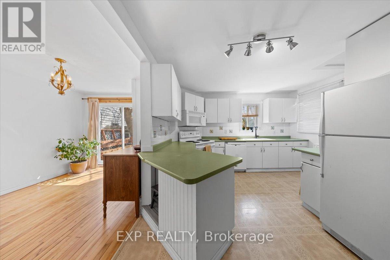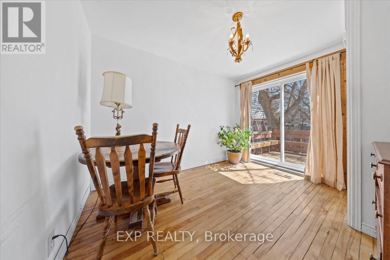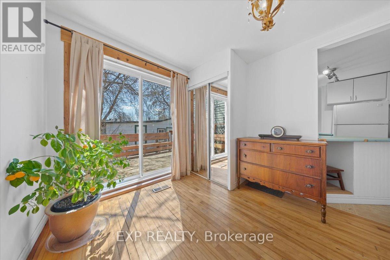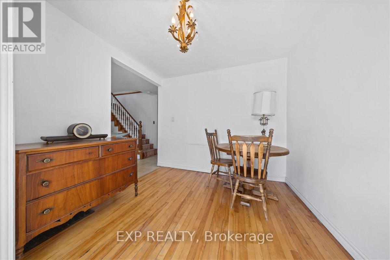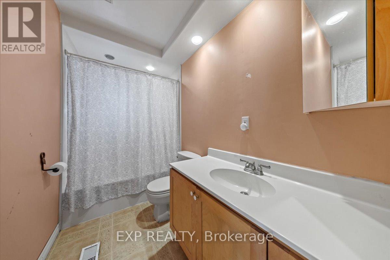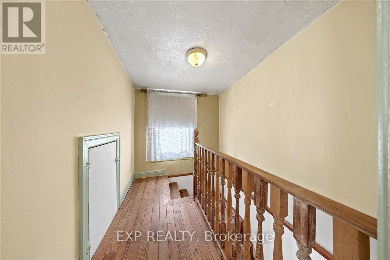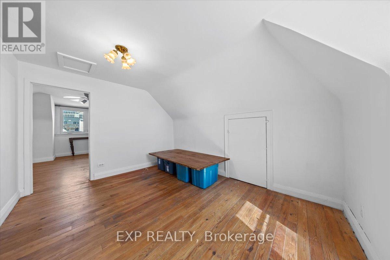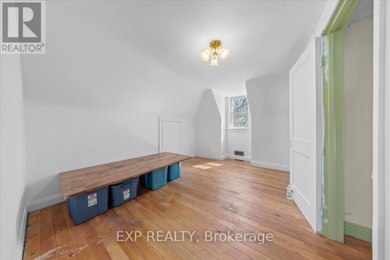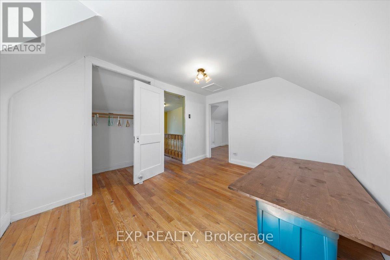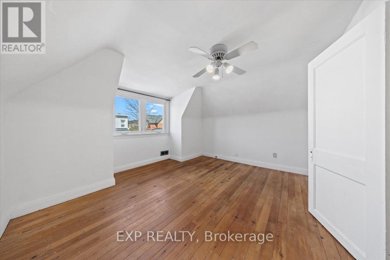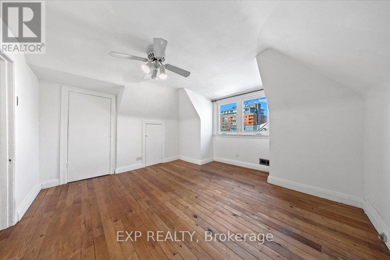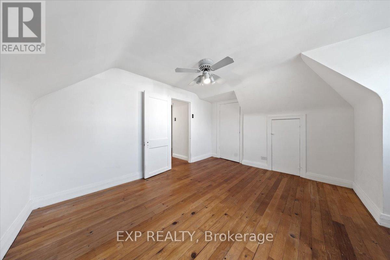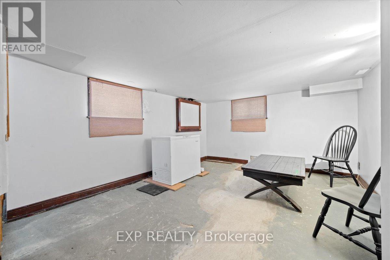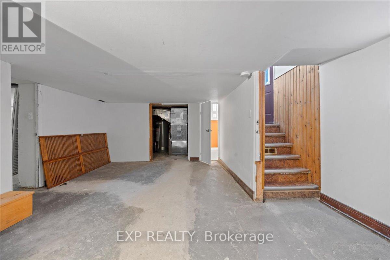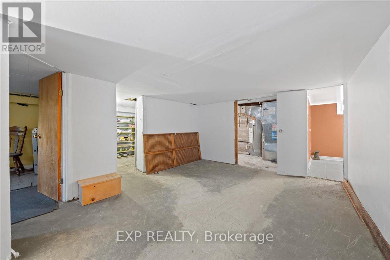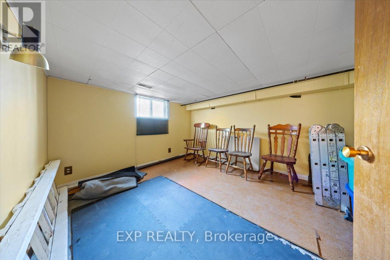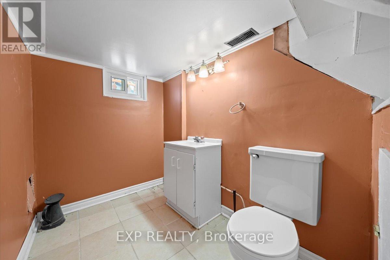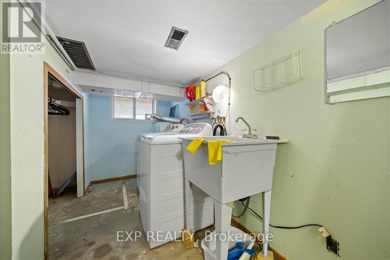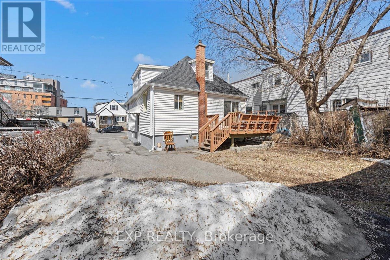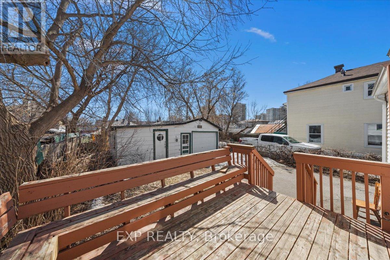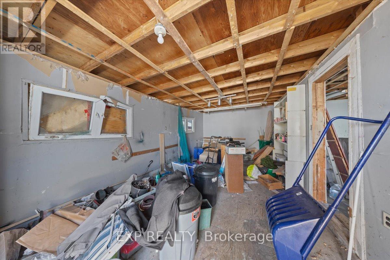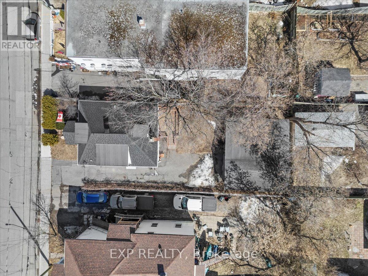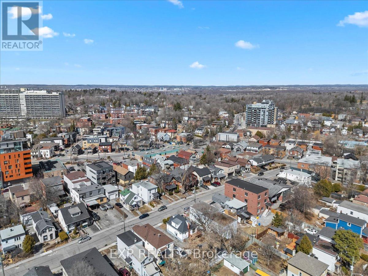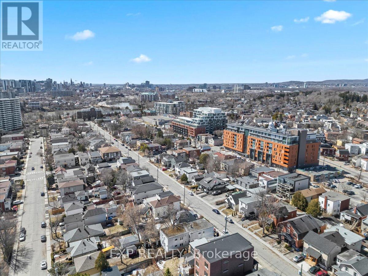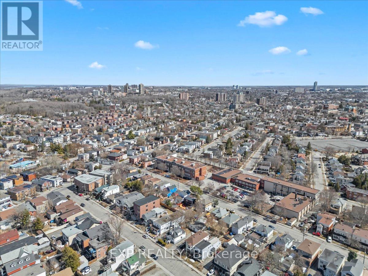2 卧室
2 浴室
700 - 1100 sqft
风热取暖
$650,000
Welcome to this charming 2 bedroom plus den, 1 and a half bathroom detached home in the vibrant Beechwood Village! Full of character and warmth, this 1 and a half storey gem is perfect for first time buyers, down sizers, or investors looking for a solid home in a prime location. Step inside to find hardwood floors that add warmth and charm to the bright and inviting living space. The spacious kitchen is perfect for cooking, dining, and entertaining. The main floor features a generously sized bedroom and a full bathroom. The primary suite is located upstairs and includes a versatile den, ideal for a home office, reading nook, or dressing area. Sitting on a good sized lot with plenty of parking, this property not only offers the potential to create your own backyard retreat but also presents an incredible investment opportunity. With R4 zoning, there's fantastic potential for future development, whether you choose to expand, build, or generate rental income. Located just minutes from Beechwood Village, downtown Ottawa, parks, and transit, this home blends urban convenience with residential charm, an excellent opportunity whether you're looking for a cozy home now or planning for the future! (id:44758)
房源概要
|
MLS® Number
|
X12076989 |
|
房源类型
|
民宅 |
|
社区名字
|
3402 - Vanier |
|
附近的便利设施
|
公共交通, 公园 |
|
总车位
|
4 |
详 情
|
浴室
|
2 |
|
地上卧房
|
2 |
|
总卧房
|
2 |
|
Age
|
51 To 99 Years |
|
赠送家电包括
|
洗碗机, 烘干机, Water Heater, 炉子, 洗衣机, 冰箱 |
|
地下室进展
|
部分完成 |
|
地下室类型
|
全部完成 |
|
施工种类
|
独立屋 |
|
地基类型
|
水泥 |
|
客人卫生间(不包含洗浴)
|
1 |
|
供暖方式
|
天然气 |
|
供暖类型
|
压力热风 |
|
储存空间
|
2 |
|
内部尺寸
|
700 - 1100 Sqft |
|
类型
|
独立屋 |
|
设备间
|
市政供水 |
车 位
土地
|
英亩数
|
无 |
|
土地便利设施
|
公共交通, 公园 |
|
污水道
|
Sanitary Sewer |
|
土地深度
|
99 Ft |
|
土地宽度
|
40 Ft |
|
不规则大小
|
40 X 99 Ft |
|
规划描述
|
R4 |
房 间
| 楼 层 |
类 型 |
长 度 |
宽 度 |
面 积 |
|
二楼 |
衣帽间 |
3.7 m |
2.87 m |
3.7 m x 2.87 m |
|
二楼 |
卧室 |
4.03 m |
2.87 m |
4.03 m x 2.87 m |
|
Lower Level |
浴室 |
2.23 m |
1.57 m |
2.23 m x 1.57 m |
|
一楼 |
客厅 |
4.14 m |
3.93 m |
4.14 m x 3.93 m |
|
一楼 |
餐厅 |
5.86 m |
3.53 m |
5.86 m x 3.53 m |
|
一楼 |
厨房 |
3.88 m |
3.68 m |
3.88 m x 3.68 m |
|
一楼 |
主卧 |
3.81 m |
3.81 m |
3.81 m x 3.81 m |
|
一楼 |
浴室 |
2.87 m |
1.57 m |
2.87 m x 1.57 m |
https://www.realtor.ca/real-estate/28154545/146-laval-street-ottawa-3402-vanier


