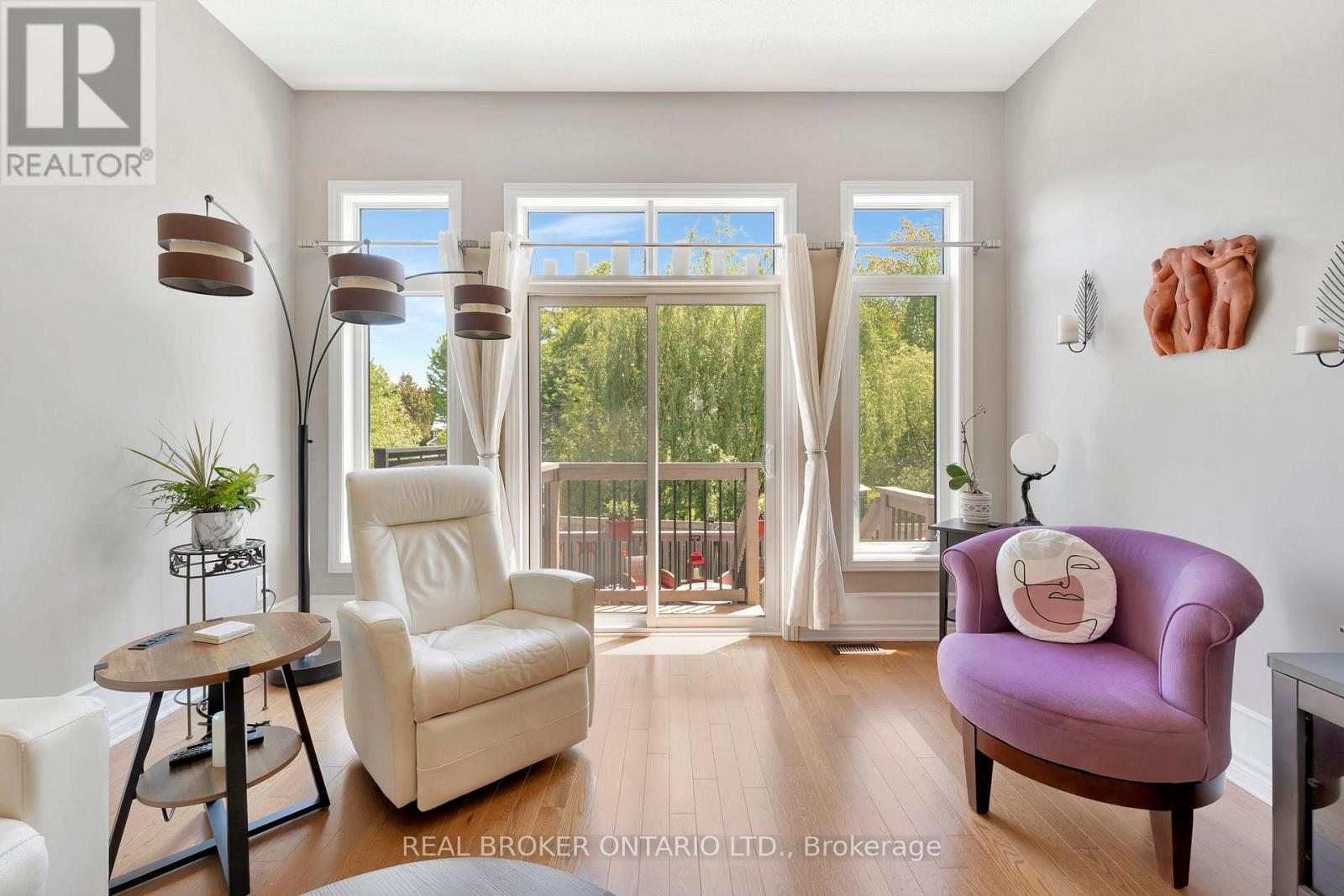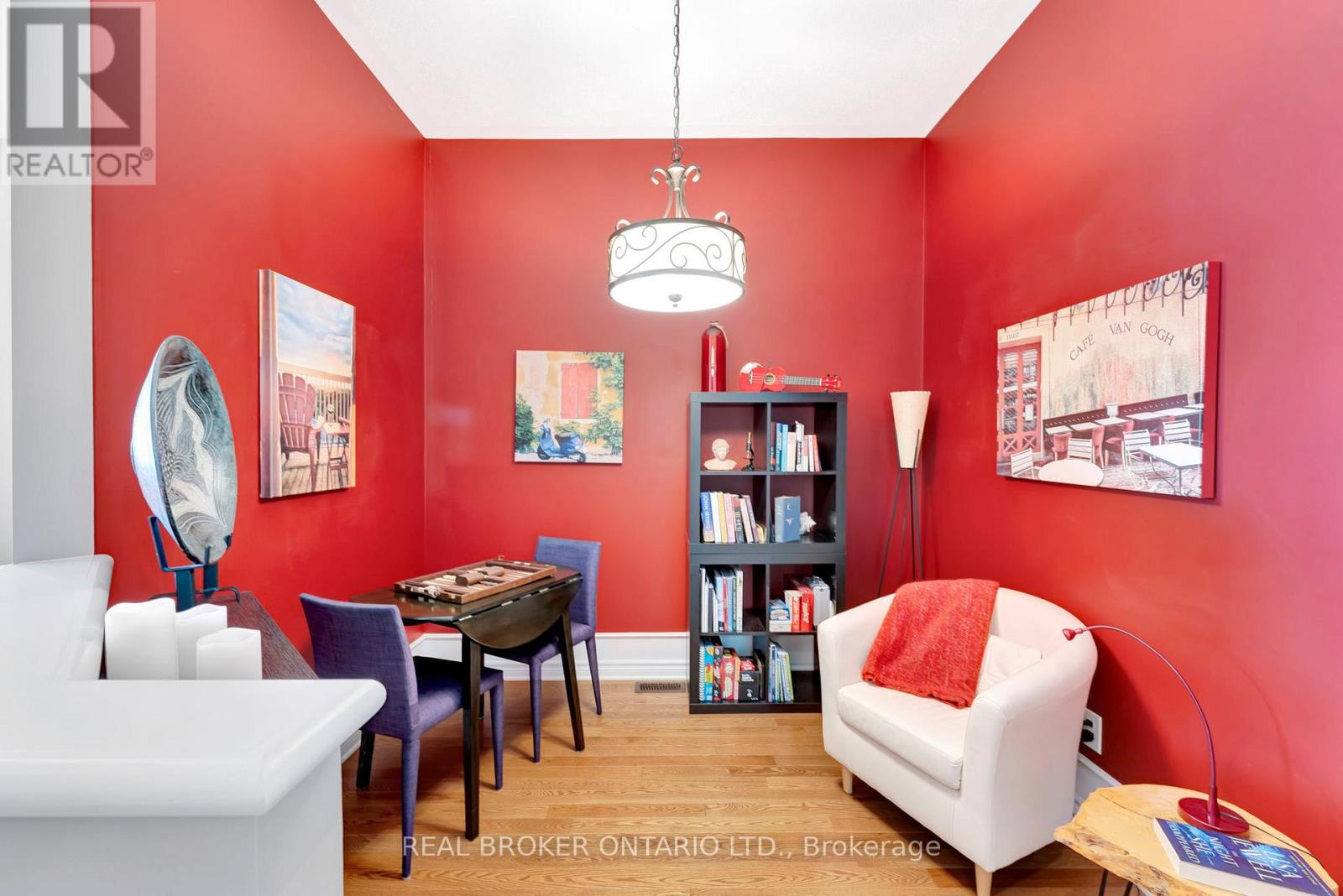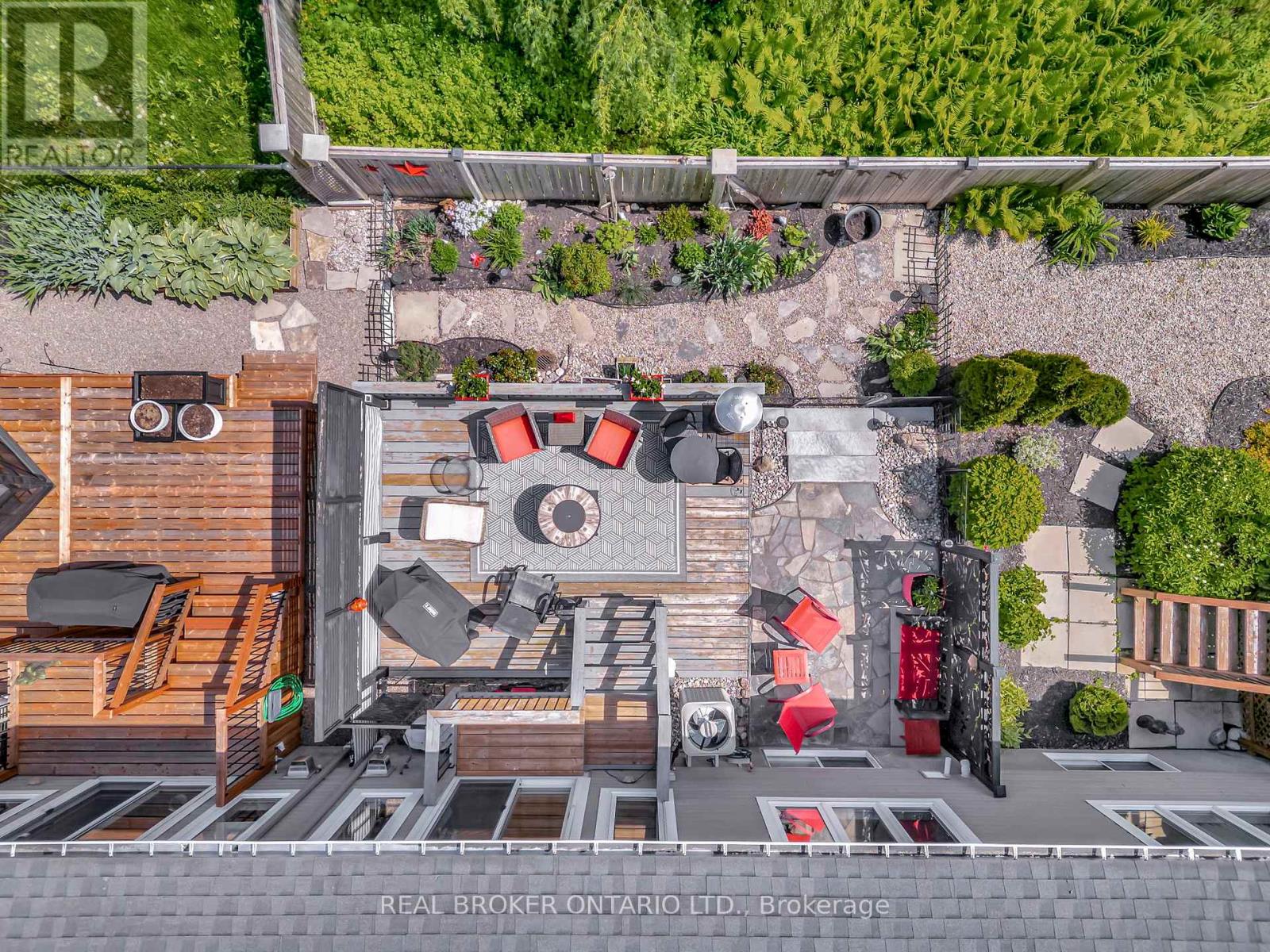2 卧室
3 浴室
1100 - 1500 sqft
平房
壁炉
中央空调
风热取暖
Landscaped
$632,500
Welcome to 146 Oxford Street W, a beautifully upgraded bungalow townhome nestled in the safe, friendly adult community in the heart of Kemptville. Built in 2017 and thoughtfully designed for comfort, connection, and ease, this home offers a truly special lifestyle. As you arrive, you'll immediately notice the beautiful front garden and landscaping, and the charming front porch that invites you to slow down and enjoy your surroundings. Step inside to soaring ceilings, rich hardwood floors, and an open, airy layout that immediately feels like home. The main level features an open-concept living area, a spacious primary bedroom with ensuite, and versatile den. At the heart of the home is the stunning kitchen, with high-end finishes, granite countertops, and quality appliances, perfect for hosting friends and family. Oversized windows throughout flood the space with natural light, drawing your eye out to the private backyard oasis, complete with an expansive stone patio, low-maintenance perennial gardens and mature trees that offer peace and privacy. Whether you're enjoying coffee on the back patio, relaxing with a book in the sunshine, or sharing a meal with loved ones, every space in this home feels welcoming and serene. The fully finished lower level features hardwood flooring, a guest suite with full bathroom, and a cozy gas fireplace that adds warmth and comfort. This space can easily be converted into a 2nd bedroom to suit your needs. Living in Country Walk means more than just a beautiful home, its about belonging. With a $300 annual fee, residents enjoy exclusive access to the community centre, where you can build lasting connections with neighbours over activities like game night, quilting, darts, coffee club, and more.Just steps from grocery stores, coffee shops, restaurants and more, this location truly offers it all. 146 Oxford Street West is more than a home it's the lifestyle you've been waiting for. Come see it for yourself! (id:44758)
Open House
此属性有开放式房屋!
开始于:
10:00 am
结束于:
12:00 pm
房源概要
|
MLS® Number
|
X12181859 |
|
房源类型
|
民宅 |
|
社区名字
|
801 - Kemptville |
|
社区特征
|
社区活动中心 |
|
特征
|
无地毯, Guest Suite |
|
总车位
|
2 |
|
结构
|
Deck, Patio(s), Porch |
详 情
|
浴室
|
3 |
|
地上卧房
|
1 |
|
地下卧室
|
1 |
|
总卧房
|
2 |
|
公寓设施
|
Fireplace(s) |
|
赠送家电包括
|
Garage Door Opener Remote(s), All, 洗碗机, 烘干机, 微波炉, 炉子, 洗衣机, 冰箱 |
|
建筑风格
|
平房 |
|
地下室进展
|
已装修 |
|
地下室类型
|
全完工 |
|
施工种类
|
附加的 |
|
空调
|
中央空调 |
|
外墙
|
乙烯基壁板, 石 |
|
壁炉
|
有 |
|
Fireplace Total
|
1 |
|
地基类型
|
混凝土浇筑 |
|
客人卫生间(不包含洗浴)
|
1 |
|
供暖方式
|
天然气 |
|
供暖类型
|
压力热风 |
|
储存空间
|
1 |
|
内部尺寸
|
1100 - 1500 Sqft |
|
类型
|
联排别墅 |
|
设备间
|
市政供水 |
车 位
土地
|
英亩数
|
无 |
|
Landscape Features
|
Landscaped |
|
污水道
|
Sanitary Sewer |
|
土地深度
|
109 Ft ,10 In |
|
土地宽度
|
25 Ft |
|
不规则大小
|
25 X 109.9 Ft ; None |
|
规划描述
|
R3-9 |
房 间
| 楼 层 |
类 型 |
长 度 |
宽 度 |
面 积 |
|
地下室 |
客厅 |
7.21 m |
7.21 m |
7.21 m x 7.21 m |
|
地下室 |
设备间 |
3 m |
3.35 m |
3 m x 3.35 m |
|
地下室 |
浴室 |
1.92 m |
2.55 m |
1.92 m x 2.55 m |
|
地下室 |
第二卧房 |
3.07 m |
2.61 m |
3.07 m x 2.61 m |
|
一楼 |
主卧 |
5.4 m |
3.59 m |
5.4 m x 3.59 m |
|
一楼 |
客厅 |
5 m |
4.44 m |
5 m x 4.44 m |
|
一楼 |
厨房 |
4.62 m |
4.02 m |
4.62 m x 4.02 m |
|
一楼 |
衣帽间 |
2.91 m |
2.55 m |
2.91 m x 2.55 m |
|
一楼 |
其它 |
2.43 m |
1.92 m |
2.43 m x 1.92 m |
|
一楼 |
浴室 |
3.68 m |
1.64 m |
3.68 m x 1.64 m |
|
一楼 |
洗衣房 |
2.24 m |
1.71 m |
2.24 m x 1.71 m |
|
一楼 |
门厅 |
2.12 m |
2.8 m |
2.12 m x 2.8 m |
https://www.realtor.ca/real-estate/28385202/146-oxford-street-w-north-grenville-801-kemptville














































