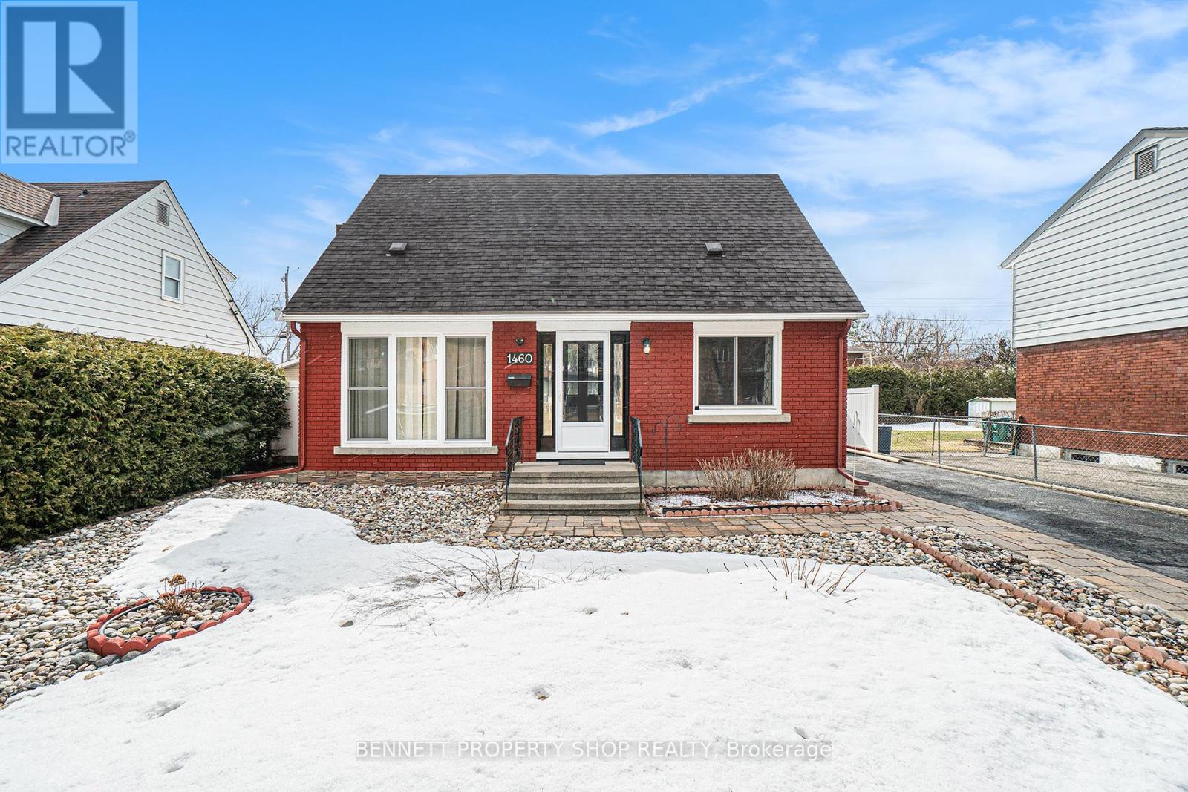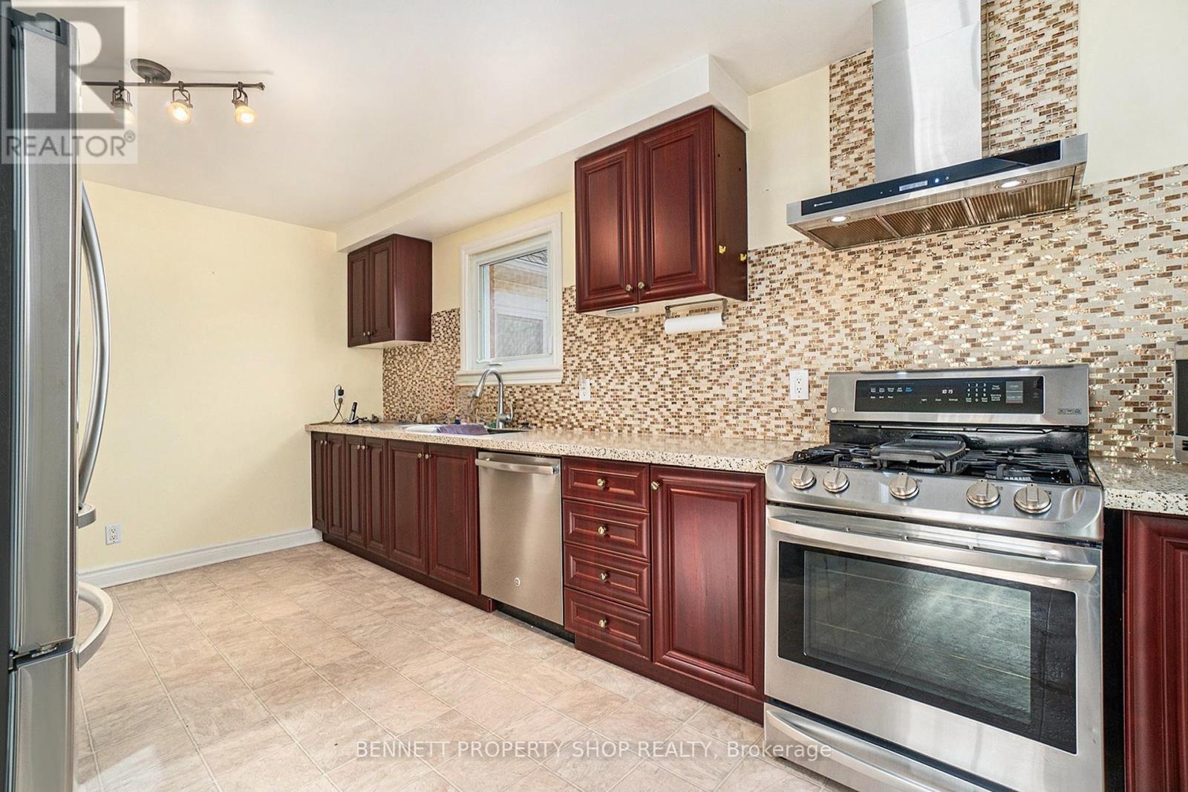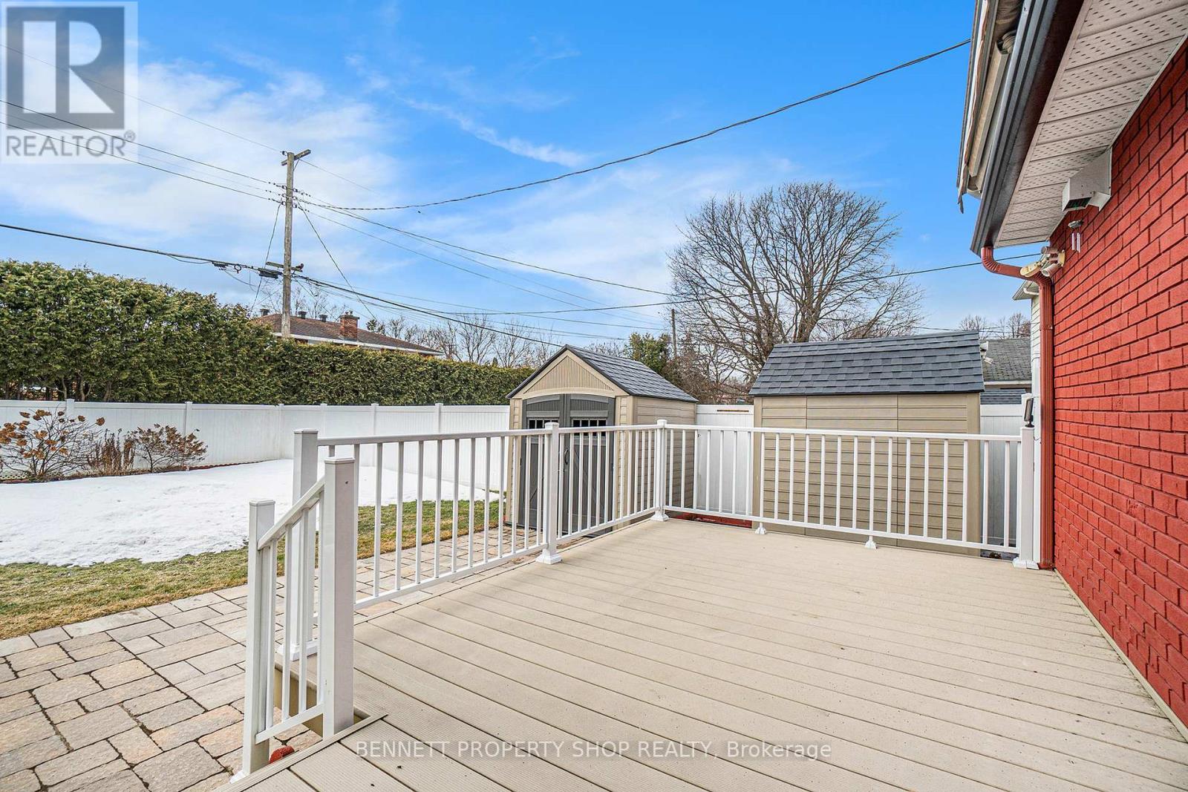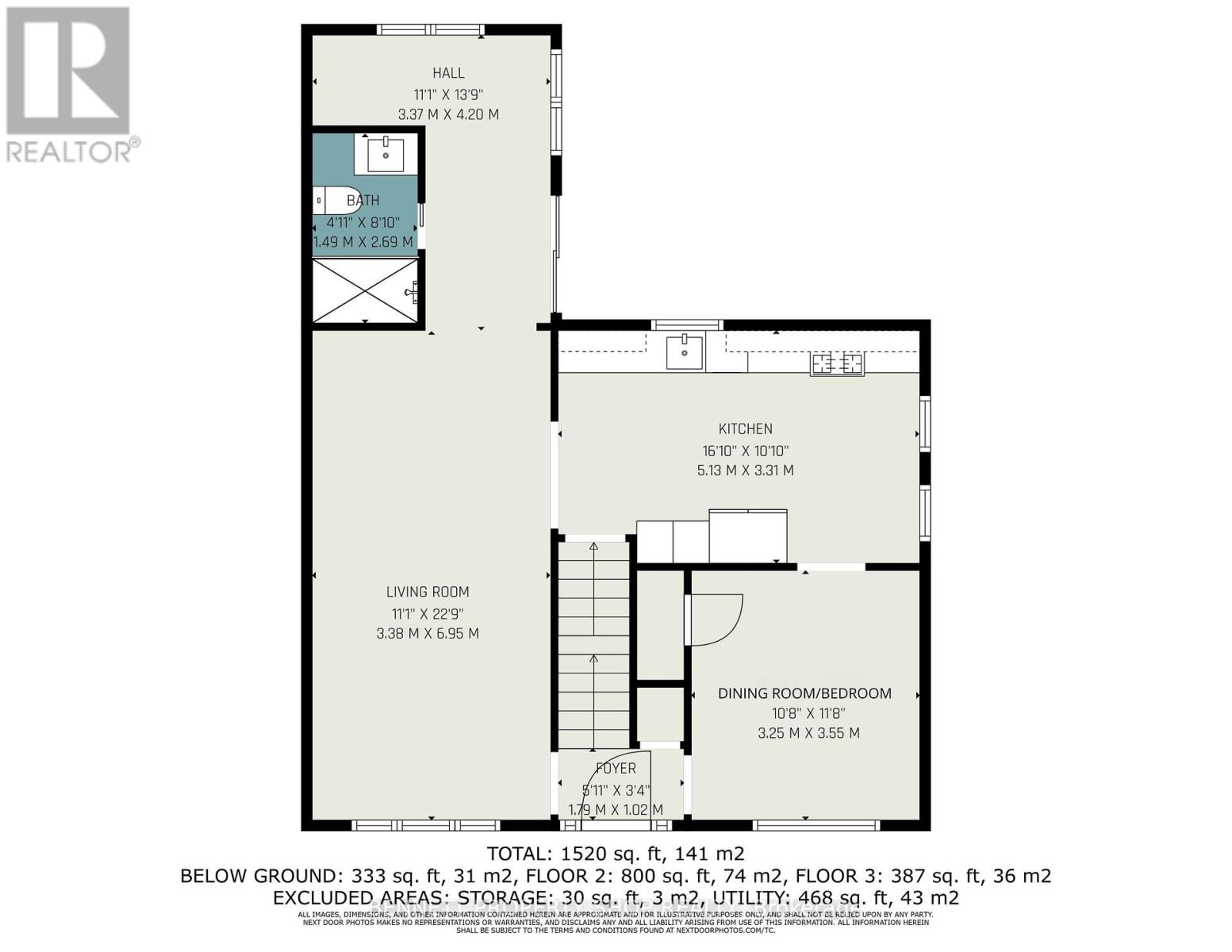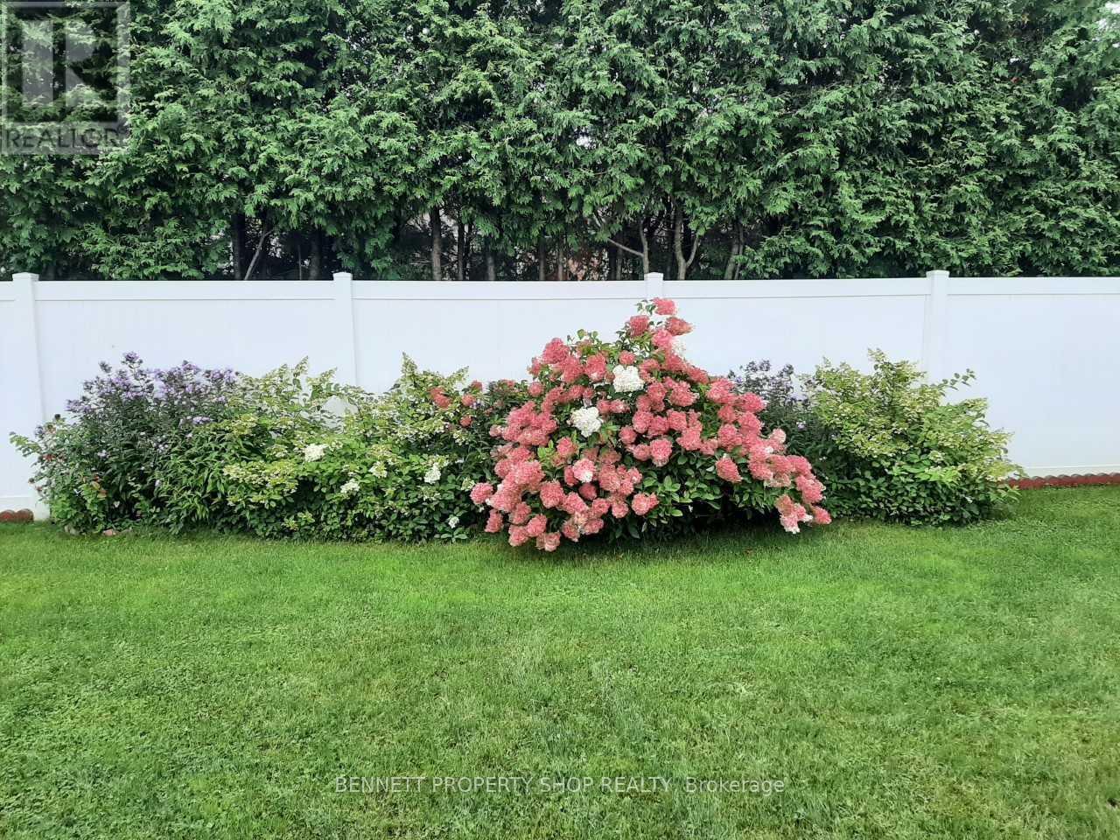2 卧室
2 浴室
中央空调
风热取暖
$699,900
Tucked away on a quiet, tree-lined street in desirable Carlington, this 2-bedroom, 2 full bathroom home offers warmth, character, and versatility. The main floor boasts a sun-filled den, perfect for a cozy sitting area or a bright home office. Plus, a flexible bonus space provides the potential for a third bedroom, formal dining room, or additional living space to suit your needs. The inviting kitchen flows seamlessly into the living area, creating a great space for entertaining. Downstairs, the finished basement expands your living options - ideal for a recreation room, home office, or gym. Step outside to a private, large backyard and enjoy your morning coffee or summer gatherings. Located in a friendly neighborhood with easy access to parks, schools, transit, 417 and shopping. (id:44758)
房源概要
|
MLS® Number
|
X12051762 |
|
房源类型
|
民宅 |
|
社区名字
|
5301 - Carlington |
|
附近的便利设施
|
公共交通, 学校 |
|
特征
|
Lane |
|
总车位
|
3 |
|
结构
|
Deck |
详 情
|
浴室
|
2 |
|
地上卧房
|
2 |
|
总卧房
|
2 |
|
地下室进展
|
已装修 |
|
地下室类型
|
全完工 |
|
施工种类
|
独立屋 |
|
空调
|
中央空调 |
|
外墙
|
砖, 乙烯基壁板 |
|
地基类型
|
混凝土 |
|
供暖方式
|
天然气 |
|
供暖类型
|
压力热风 |
|
储存空间
|
2 |
|
类型
|
独立屋 |
|
设备间
|
市政供水 |
车 位
土地
|
英亩数
|
无 |
|
围栏类型
|
Fenced Yard |
|
土地便利设施
|
公共交通, 学校 |
|
污水道
|
Sanitary Sewer |
|
土地深度
|
98 Ft ,11 In |
|
土地宽度
|
49 Ft ,10 In |
|
不规则大小
|
49.84 X 98.94 Ft |
房 间
| 楼 层 |
类 型 |
长 度 |
宽 度 |
面 积 |
|
二楼 |
主卧 |
3.38 m |
3.8 m |
3.38 m x 3.8 m |
|
二楼 |
第二卧房 |
3.12 m |
3.8 m |
3.12 m x 3.8 m |
|
二楼 |
浴室 |
1.9 m |
1.48 m |
1.9 m x 1.48 m |
|
Lower Level |
其它 |
1.67 m |
1.65 m |
1.67 m x 1.65 m |
|
Lower Level |
娱乐,游戏房 |
8.62 m |
3.46 m |
8.62 m x 3.46 m |
|
Lower Level |
设备间 |
8.61 m |
7.59 m |
8.61 m x 7.59 m |
|
一楼 |
门厅 |
1.79 m |
1.02 m |
1.79 m x 1.02 m |
|
一楼 |
客厅 |
3.38 m |
6.95 m |
3.38 m x 6.95 m |
|
一楼 |
厨房 |
5.13 m |
3.31 m |
5.13 m x 3.31 m |
|
一楼 |
餐厅 |
3.25 m |
3.55 m |
3.25 m x 3.55 m |
|
一楼 |
浴室 |
1.49 m |
2.96 m |
1.49 m x 2.96 m |
https://www.realtor.ca/real-estate/28097071/1460-larose-avenue-ottawa-5301-carlington


