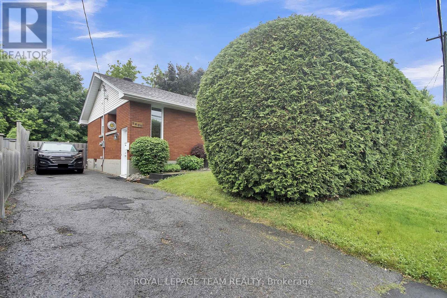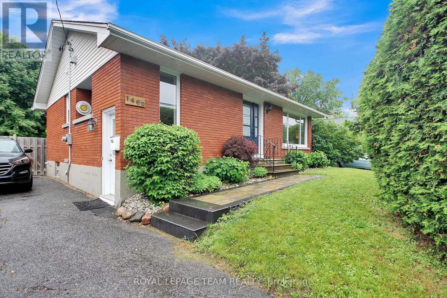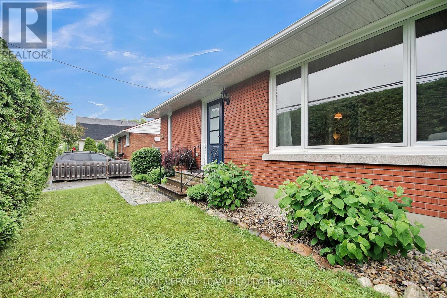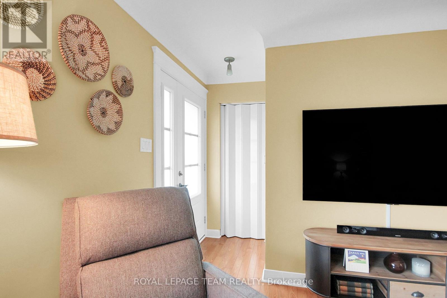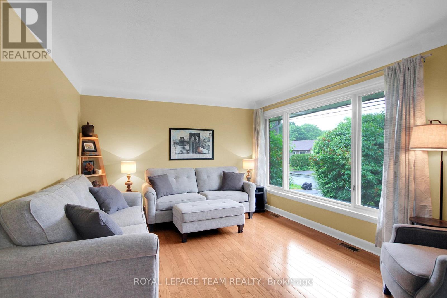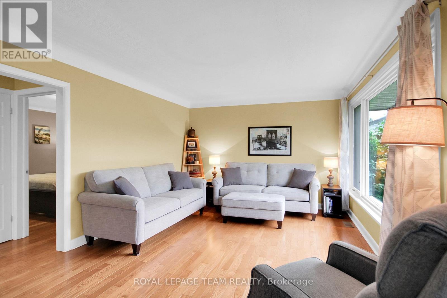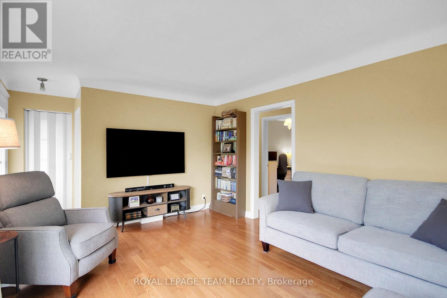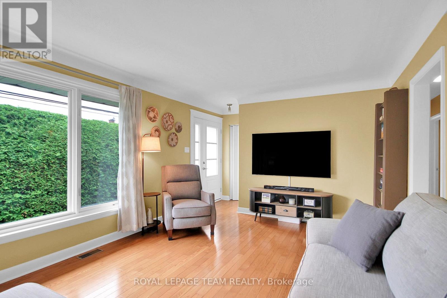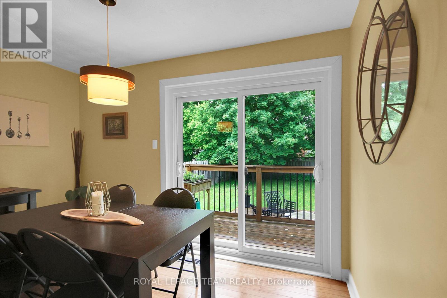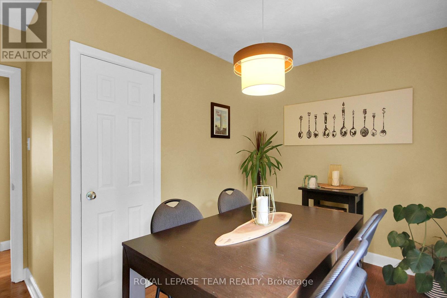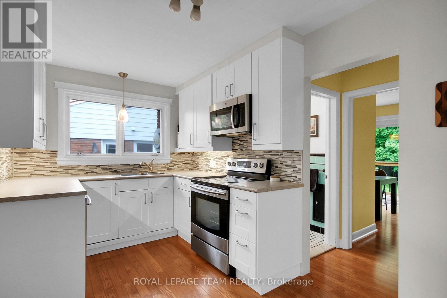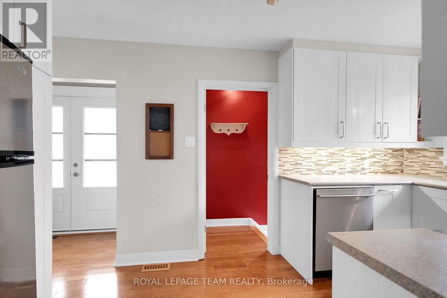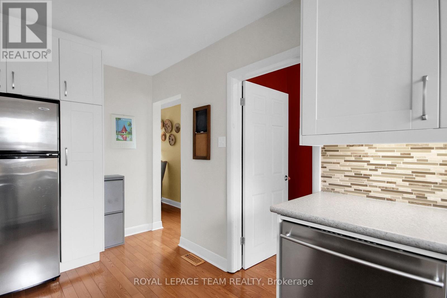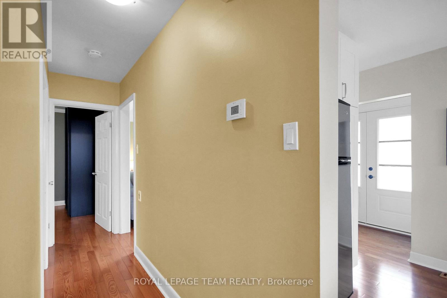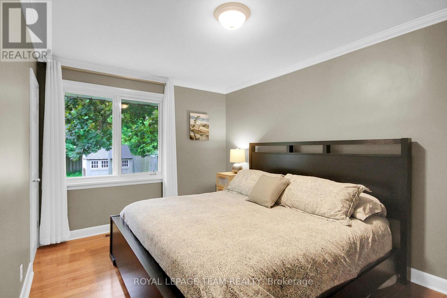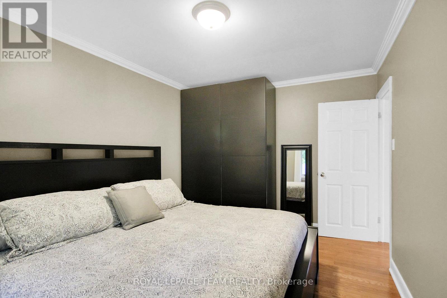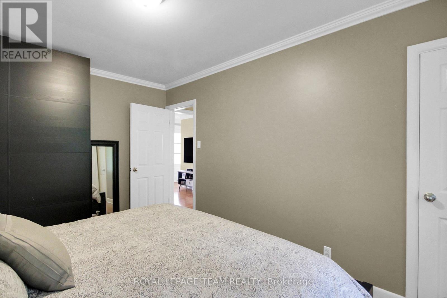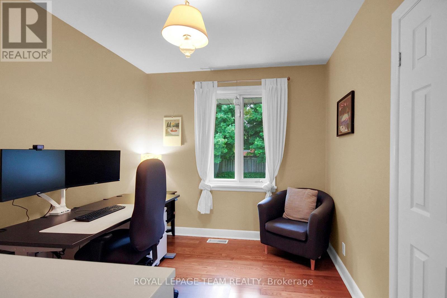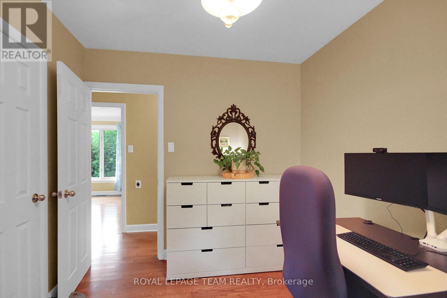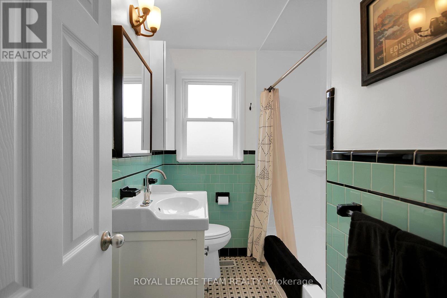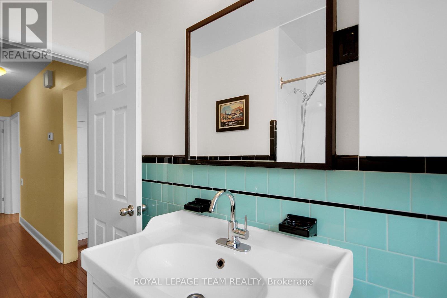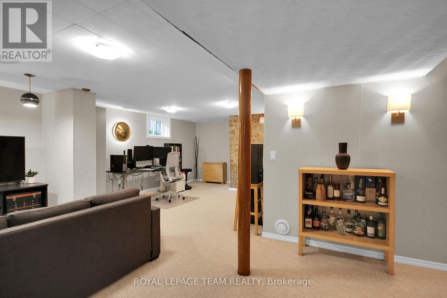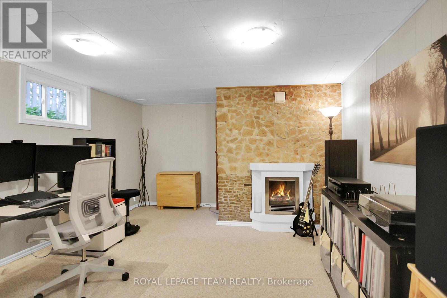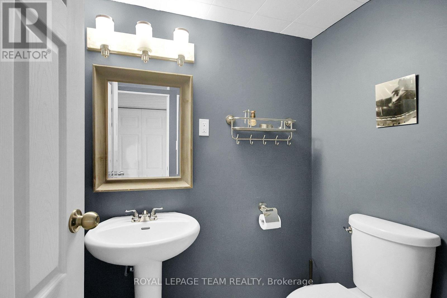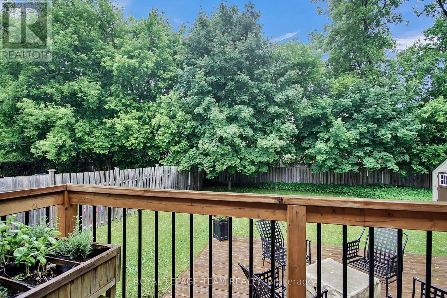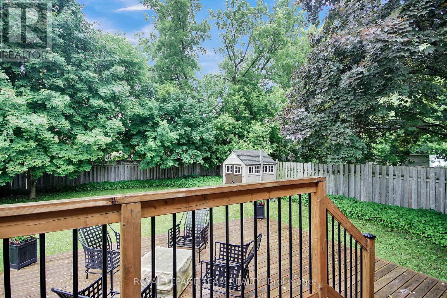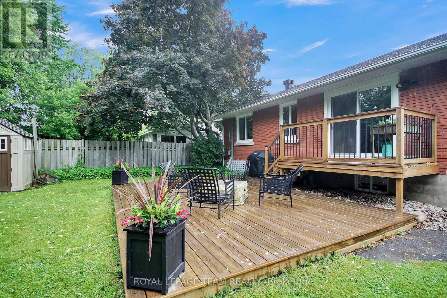3 卧室
2 浴室
700 - 1100 sqft
平房
壁炉
中央空调
风热取暖
$649,900
1460 Raven Ave. This well-maintained 3 bedroom home in desirable Carlington neighbourhood. Updated, well designed kitchen features soft close cabinets, pullouts, microwave hood fan, under cabinet lighting, pantry, and large window over the sink. Spacious living room filled with natural light from the large picture window. Gleaming hardwood floors throughout the main level. Rear patio door leads to private fenced yard, spacious 20 x 20 lower deck and gas line ready for BBQ hookup. Conveniently located close to the Civic Hospital, Experimental Farm, schools, transit, bike paths, and all major amenities. Improvements include: roof 13, side door and side window installed in 2013, added attic insulation in 15, Bosch dishwasher 19, microwave/hood vent 16. deck 18, riverstone landscaping 18, patio door 16, front door 20, walkway 21, hot water tank (owned) 21, toilet in main bath 24, gutter guard installed.***24 Hour irrevocable on all offers.*** (id:44758)
房源概要
|
MLS® Number
|
X12210221 |
|
房源类型
|
民宅 |
|
社区名字
|
5301 - Carlington |
|
附近的便利设施
|
公共交通, 公园 |
|
总车位
|
3 |
详 情
|
浴室
|
2 |
|
地上卧房
|
3 |
|
总卧房
|
3 |
|
公寓设施
|
Fireplace(s) |
|
赠送家电包括
|
Blinds, Central Vacuum, 洗碗机, 烘干机, Water Heater, 微波炉, 炉子, 洗衣机, 窗帘, 冰箱 |
|
建筑风格
|
平房 |
|
地下室进展
|
已装修 |
|
地下室类型
|
全完工 |
|
施工种类
|
独立屋 |
|
空调
|
中央空调 |
|
外墙
|
砖 |
|
壁炉
|
有 |
|
Fireplace Total
|
1 |
|
地基类型
|
水泥 |
|
客人卫生间(不包含洗浴)
|
1 |
|
供暖方式
|
天然气 |
|
供暖类型
|
压力热风 |
|
储存空间
|
1 |
|
内部尺寸
|
700 - 1100 Sqft |
|
类型
|
独立屋 |
|
设备间
|
市政供水 |
车 位
土地
|
英亩数
|
无 |
|
围栏类型
|
Fenced Yard |
|
土地便利设施
|
公共交通, 公园 |
|
污水道
|
Sanitary Sewer |
|
土地深度
|
98 Ft |
|
土地宽度
|
50 Ft |
|
不规则大小
|
50 X 98 Ft ; 0 |
|
规划描述
|
住宅 |
房 间
| 楼 层 |
类 型 |
长 度 |
宽 度 |
面 积 |
|
地下室 |
家庭房 |
7.92 m |
7.12 m |
7.92 m x 7.12 m |
|
地下室 |
洗衣房 |
4.27 m |
2.98 m |
4.27 m x 2.98 m |
|
Lower Level |
浴室 |
1.92 m |
1.41 m |
1.92 m x 1.41 m |
|
一楼 |
客厅 |
5.3 m |
3.61 m |
5.3 m x 3.61 m |
|
一楼 |
厨房 |
4.26 m |
2.58 m |
4.26 m x 2.58 m |
|
一楼 |
主卧 |
4.21 m |
2.96 m |
4.21 m x 2.96 m |
|
一楼 |
卧室 |
3.21 m |
2.65 m |
3.21 m x 2.65 m |
|
一楼 |
卧室 |
3.64 m |
3.21 m |
3.64 m x 3.21 m |
|
一楼 |
浴室 |
2.6 m |
1.88 m |
2.6 m x 1.88 m |
https://www.realtor.ca/real-estate/28445708/1460-raven-avenue-ottawa-5301-carlington



