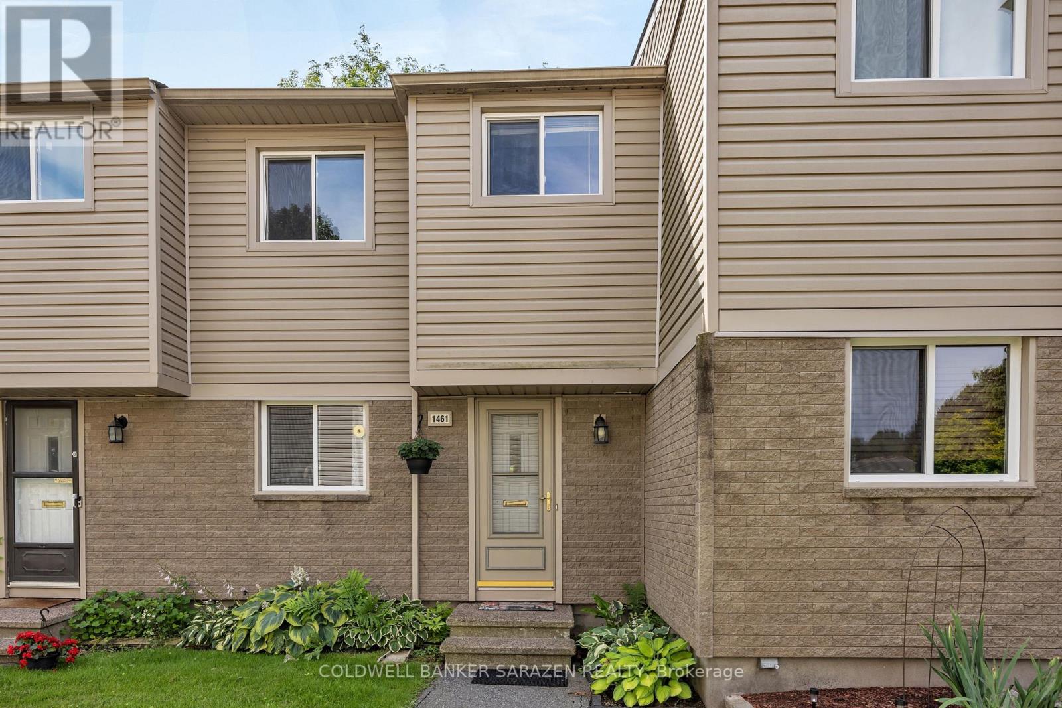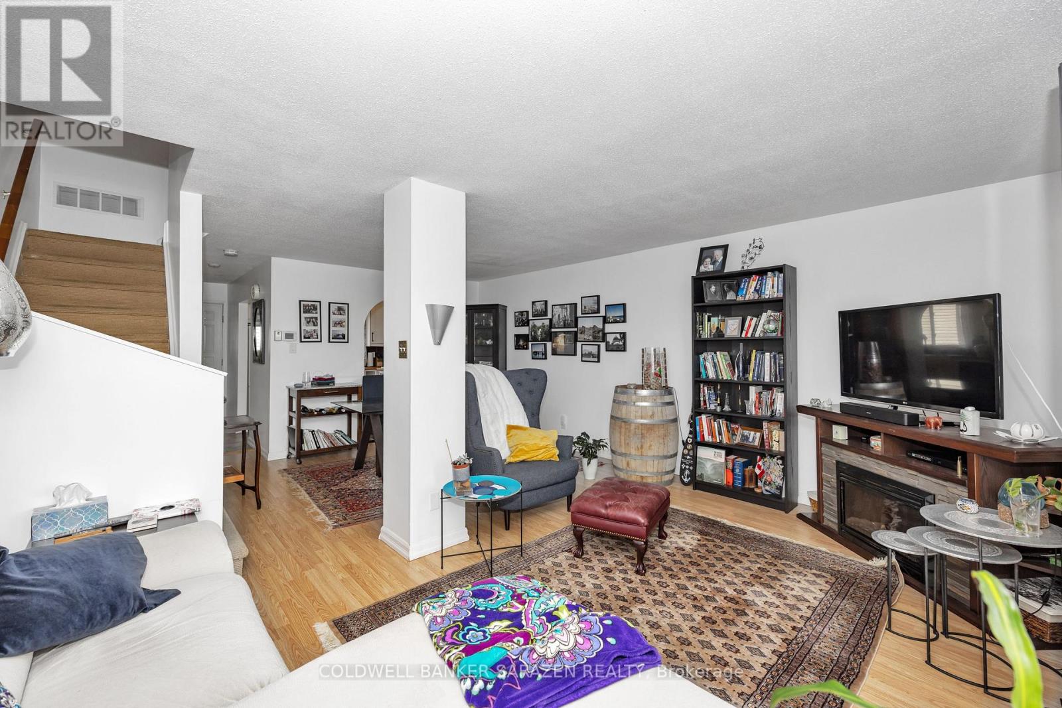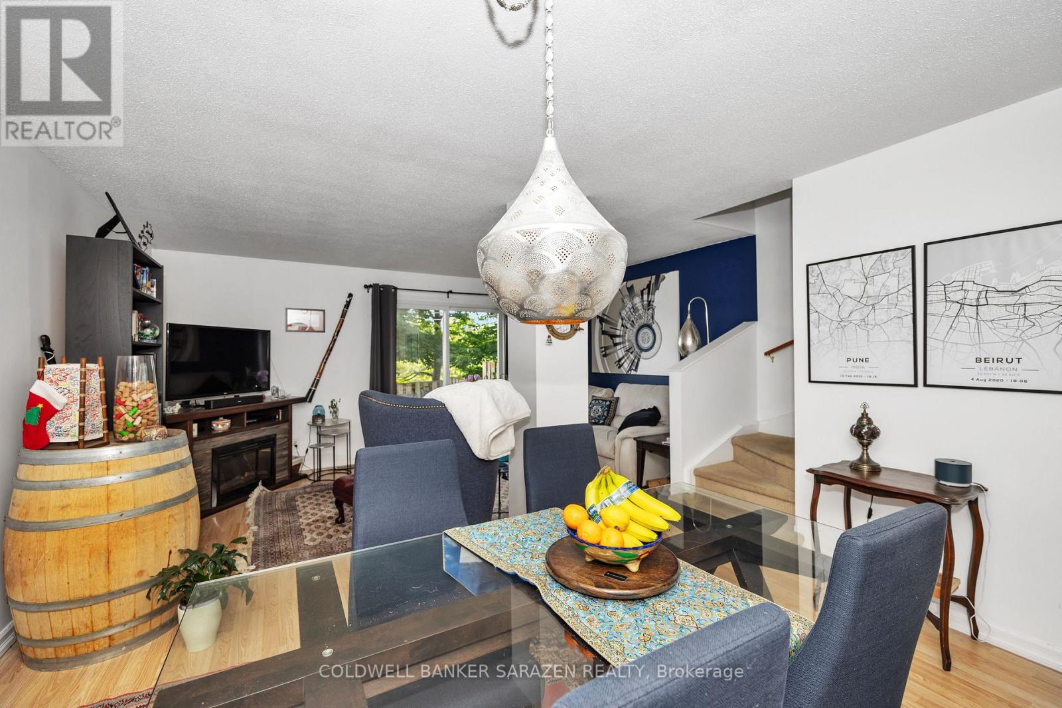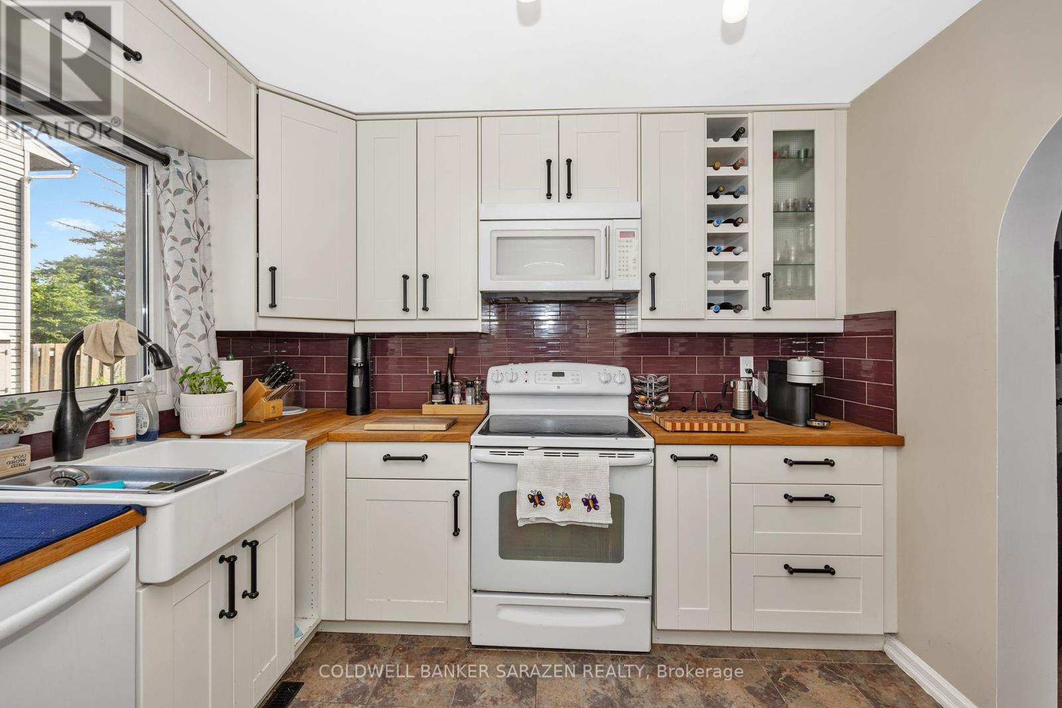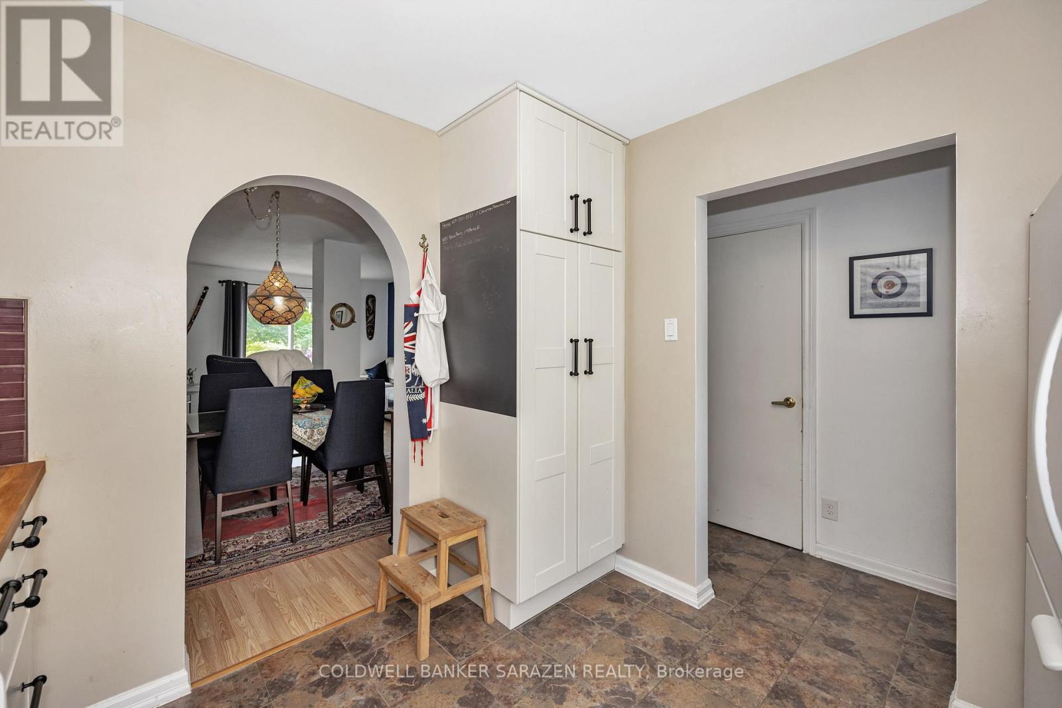3 卧室
2 浴室
1200 - 1399 sqft
中央空调
风热取暖
$399,900
Attention first time home buyers, investors and those downsizing to condo living. Beautiful 3-bedroom, 2-bathroom townhome in a quiet family oriented neighborhood with premium location. The main level features an updated kitchen and powder room, spacious dining room and living room with door leading to quiet private yard with no rear neighbors. Upper-level features large Primary bedroom with custom closets, second spacious bedroom with custom closets, third bedroom currently office and main bathroom. Lower lever features large rec room, laundry and storge/utility room. Close to many amenities, walking distance of transit. Approx. Hydro $ 60.00, Heat $ 70.00. Parking # 1461. Status Certificate on order. Flooring: Ceramic, Flooring: Laminate, Flooring: Carpet Wall To Wall (id:44758)
房源概要
|
MLS® Number
|
X12168012 |
|
房源类型
|
民宅 |
|
社区名字
|
2202 - Carson Grove |
|
附近的便利设施
|
公共交通, 公园 |
|
社区特征
|
Pet Restrictions |
|
特征
|
Level |
|
总车位
|
1 |
详 情
|
浴室
|
2 |
|
地上卧房
|
3 |
|
总卧房
|
3 |
|
公寓设施
|
Visitor Parking |
|
赠送家电包括
|
Water Meter, Water Heater, 洗碗机, 烘干机, 炉子, 洗衣机, 冰箱 |
|
地下室进展
|
部分完成 |
|
地下室类型
|
全部完成 |
|
空调
|
中央空调 |
|
外墙
|
砖 |
|
地基类型
|
混凝土 |
|
客人卫生间(不包含洗浴)
|
1 |
|
供暖方式
|
天然气 |
|
供暖类型
|
压力热风 |
|
储存空间
|
2 |
|
内部尺寸
|
1200 - 1399 Sqft |
|
类型
|
联排别墅 |
车 位
土地
|
英亩数
|
无 |
|
围栏类型
|
Fenced Yard |
|
土地便利设施
|
公共交通, 公园 |
|
规划描述
|
住宅 |
房 间
| 楼 层 |
类 型 |
长 度 |
宽 度 |
面 积 |
|
二楼 |
主卧 |
4.26 m |
3.14 m |
4.26 m x 3.14 m |
|
二楼 |
卧室 |
3.35 m |
2.23 m |
3.35 m x 2.23 m |
|
二楼 |
卧室 |
3.96 m |
2.54 m |
3.96 m x 2.54 m |
|
二楼 |
浴室 |
2.43 m |
1.52 m |
2.43 m x 1.52 m |
|
地下室 |
设备间 |
50.29 m |
3.65 m |
50.29 m x 3.65 m |
|
地下室 |
娱乐,游戏房 |
5.18 m |
4.57 m |
5.18 m x 4.57 m |
|
一楼 |
厨房 |
3.04 m |
2.89 m |
3.04 m x 2.89 m |
|
一楼 |
餐厅 |
3.04 m |
2.89 m |
3.04 m x 2.89 m |
|
一楼 |
客厅 |
3.35 m |
3.25 m |
3.35 m x 3.25 m |
|
一楼 |
浴室 |
1.2 m |
1.2 m |
1.2 m x 1.2 m |
https://www.realtor.ca/real-estate/28355365/1461-perez-crescent-ottawa-2202-carson-grove


