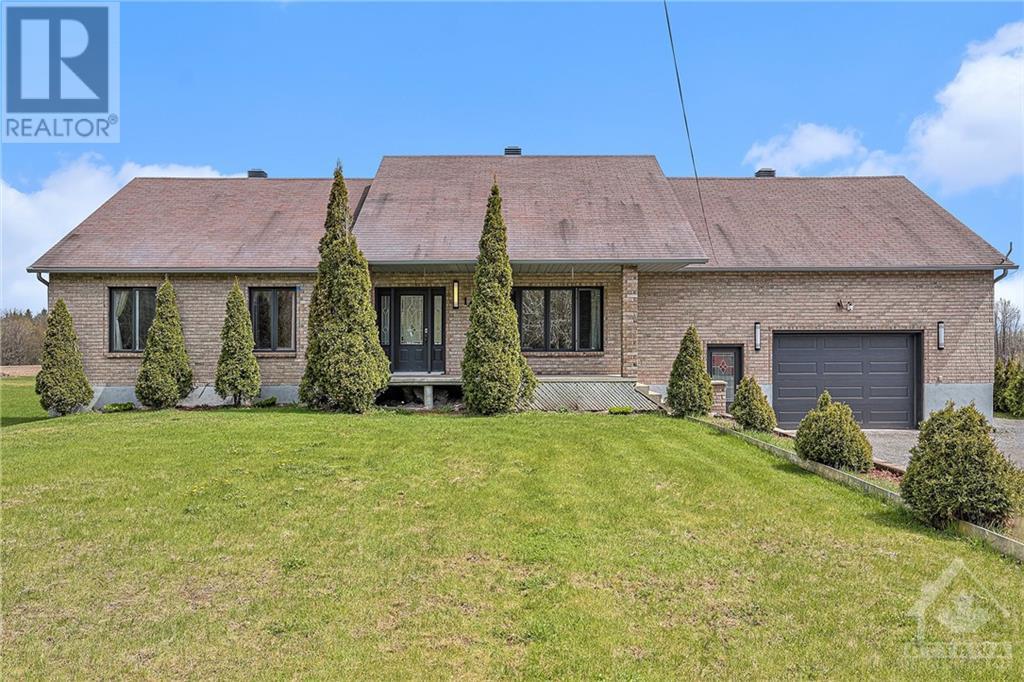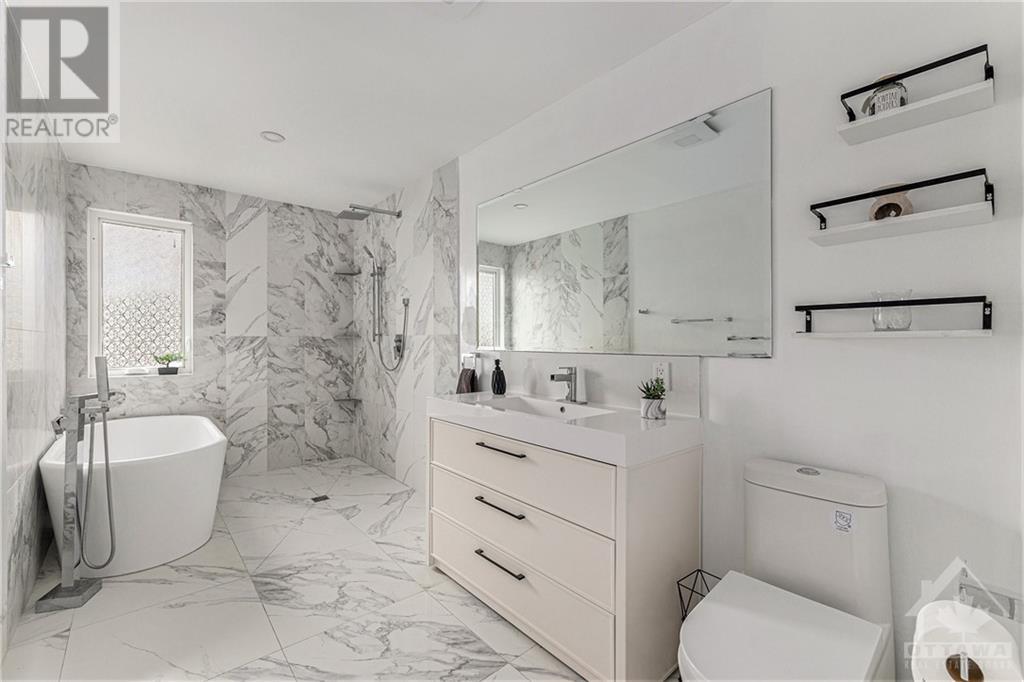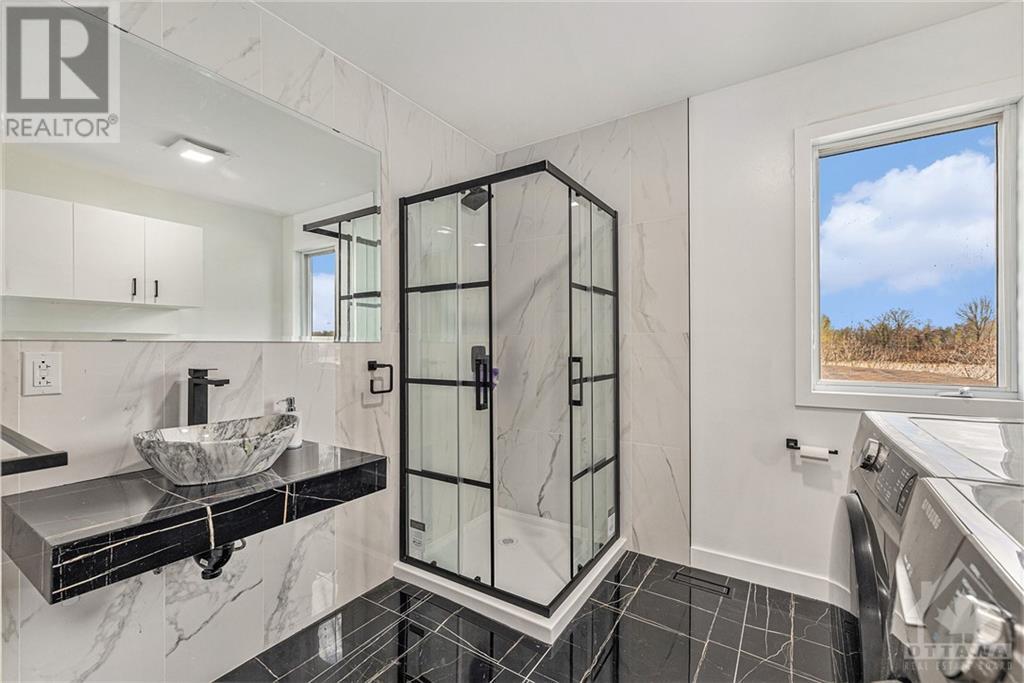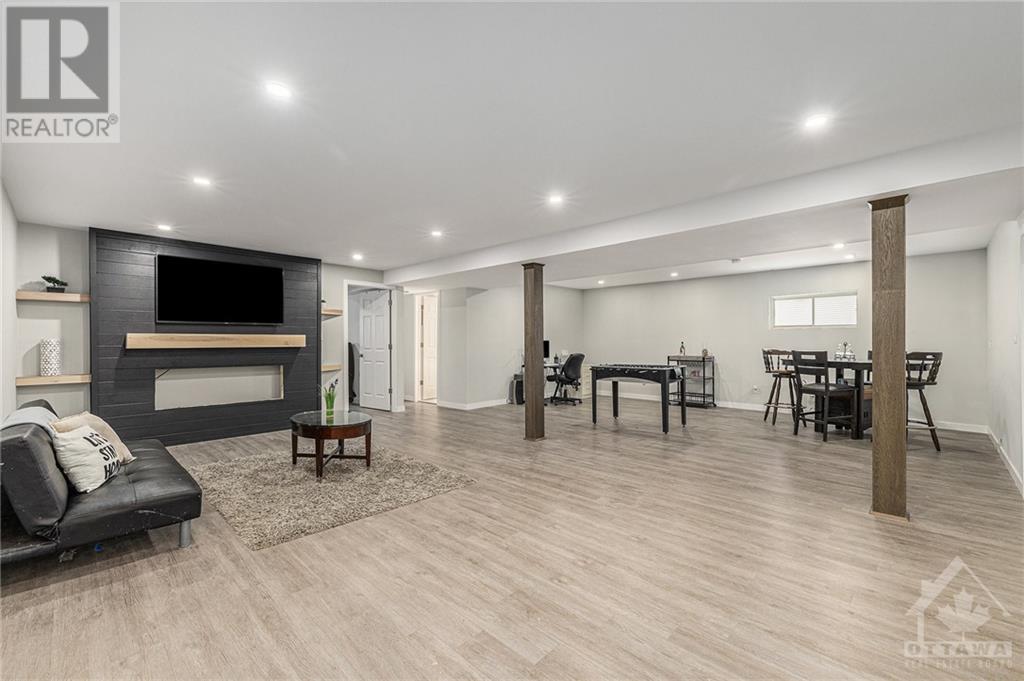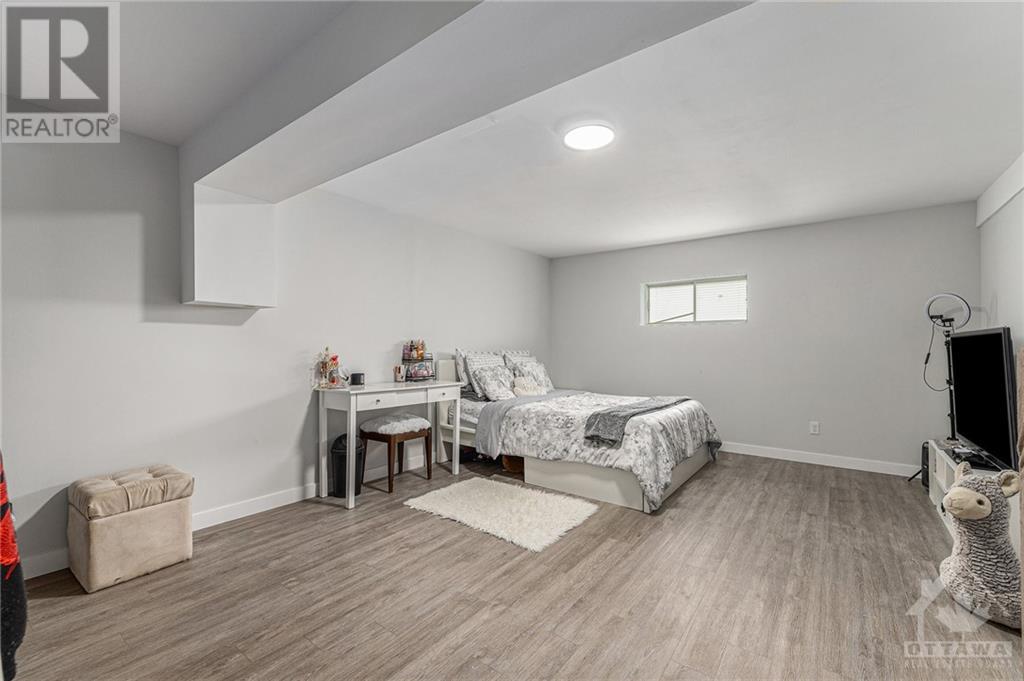5 卧室
3 浴室
平房
壁炉
Inground Pool
风热取暖
$699,900
Welcome to this sprawling bungalow with no rear or facing neighbours. Located in a serene neighborhood,steps to Hawkesbury Golf & Curling Club.Offering 5 bedrooms, 3 baths, an in-ground pool and garage that the DIY/Toy owner will love! Step into a modern aesthetic achieved through comp renovations w new H/wood/ceramic flrs throughout the main level. Open concept living, bathed in natural light; a perfect space for entertaining. Put your culinary skills to play in the chef’s kitchen, with a stunning centre island, quartz counters W waterfall, abundant storage and newer appliances. Main level is completed with a stunning powder rm w shower/laundry. The lower level has 2 very lrg bedrooms, an open family rm W electric fireplace & custom mantle. Another stunning bathroom awaits.This area could also be used as an in-law suite or potential income producing unit.Complete with private access and rough-in for a poss kitchen/laundry. Ready for new owners to move in and enjoy! Ott River 3min dr., Flooring: Hardwood, Flooring: Ceramic, Flooring: Laminate (id:44758)
房源概要
|
MLS® Number
|
X9520957 |
|
房源类型
|
民宅 |
|
临近地区
|
Hawkesbury |
|
社区名字
|
614 - Champlain Twp |
|
附近的便利设施
|
公园 |
|
特征
|
树木繁茂的地区, Rolling |
|
总车位
|
6 |
|
泳池类型
|
Inground Pool |
详 情
|
浴室
|
3 |
|
地上卧房
|
3 |
|
地下卧室
|
2 |
|
总卧房
|
5 |
|
公寓设施
|
Fireplace(s) |
|
赠送家电包括
|
Water Heater, Cooktop, 洗碗机, 烘干机, 微波炉, 烤箱, 冰箱, 洗衣机 |
|
建筑风格
|
平房 |
|
地下室进展
|
已装修 |
|
地下室类型
|
全完工 |
|
施工种类
|
独立屋 |
|
外墙
|
砖 |
|
壁炉
|
有 |
|
Fireplace Total
|
1 |
|
地基类型
|
水泥 |
|
供暖方式
|
电 |
|
供暖类型
|
压力热风 |
|
储存空间
|
1 |
|
类型
|
独立屋 |
车 位
土地
|
英亩数
|
无 |
|
土地便利设施
|
公园 |
|
污水道
|
Septic System |
|
土地深度
|
224 Ft ,8 In |
|
土地宽度
|
99 Ft ,10 In |
|
不规则大小
|
99.86 X 224.68 Ft ; 0 |
|
规划描述
|
住宅 |
房 间
| 楼 层 |
类 型 |
长 度 |
宽 度 |
面 积 |
|
二楼 |
其它 |
8.53 m |
1.9 m |
8.53 m x 1.9 m |
|
地下室 |
卧室 |
5.61 m |
4.11 m |
5.61 m x 4.11 m |
|
地下室 |
浴室 |
3.2 m |
2.36 m |
3.2 m x 2.36 m |
|
地下室 |
家庭房 |
8.38 m |
8.02 m |
8.38 m x 8.02 m |
|
一楼 |
门厅 |
|
|
Measurements not available |
|
一楼 |
其它 |
|
|
Measurements not available |
|
一楼 |
客厅 |
6.45 m |
4.29 m |
6.45 m x 4.29 m |
|
一楼 |
厨房 |
4.19 m |
3.91 m |
4.19 m x 3.91 m |
|
一楼 |
餐厅 |
4.19 m |
2.46 m |
4.19 m x 2.46 m |
|
一楼 |
主卧 |
4.19 m |
3.98 m |
4.19 m x 3.98 m |
|
一楼 |
卧室 |
3.47 m |
3.27 m |
3.47 m x 3.27 m |
|
一楼 |
卧室 |
3.14 m |
2.97 m |
3.14 m x 2.97 m |
|
一楼 |
浴室 |
4.19 m |
1.98 m |
4.19 m x 1.98 m |
|
一楼 |
浴室 |
4.16 m |
1.95 m |
4.16 m x 1.95 m |
https://www.realtor.ca/real-estate/27484746/1463-golf-club-road-east-hawkesbury-614-champlain-twp-614-champlain-twp


