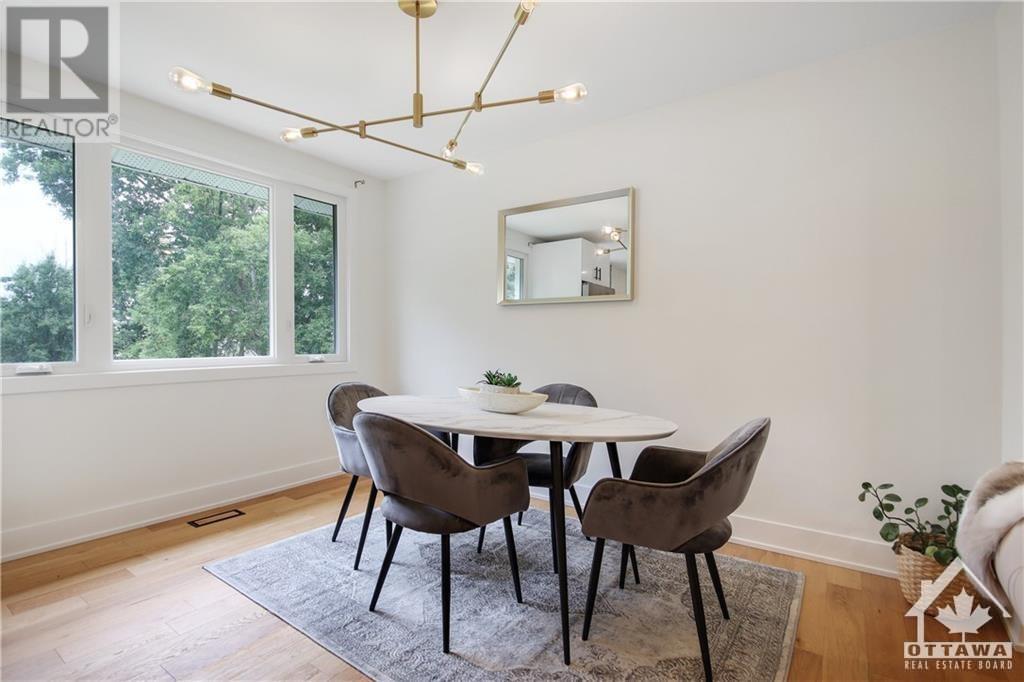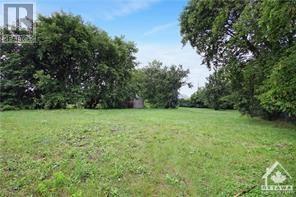3 卧室
2 浴室
平房
壁炉
中央空调
风热取暖
$3,300 Monthly
Flooring: Tile, Immaculate & Move-in ready 3 Bed, 2 Bath, double detached garage bungalow home located in the desirable community of Greely. Excellent presentation inside & out. This fully renovated home has it all, modern Kitchen with SS appliances, quartz countertop, large centre island, chic cabinet & tons of counter space. Bright welcoming foyer leads to open concept concept dining/ family room (w/gas fireplace), glooming hardwood flooring, smooth ceiling, spot lights, large windows allowing an abundance of natural light. The fully finished lower level has a separate entrance, open living area, full bathroom ,laundry room and a lot of storage space. Private backyard Surrounded by mature trees. Close to everything & easy access to a ton of amenities, Shopping plaza, School, Bus stop, Andy Shields Park, Greely community center and Greely public library. Great place to call home., Flooring: Hardwood, Flooring: Laminate, Deposit: 6600 (id:44758)
房源概要
|
MLS® Number
|
X9517764 |
|
房源类型
|
民宅 |
|
临近地区
|
Greely |
|
社区名字
|
1601 - Greely |
|
附近的便利设施
|
公共交通 |
|
社区特征
|
School Bus |
|
总车位
|
6 |
详 情
|
浴室
|
2 |
|
地上卧房
|
3 |
|
总卧房
|
3 |
|
公寓设施
|
Fireplace(s) |
|
赠送家电包括
|
洗碗机, 烘干机, Hood 电扇, 冰箱, 炉子, 洗衣机 |
|
建筑风格
|
平房 |
|
地下室进展
|
已装修 |
|
地下室类型
|
全完工 |
|
施工种类
|
独立屋 |
|
空调
|
中央空调 |
|
外墙
|
砖 |
|
壁炉
|
有 |
|
Fireplace Total
|
1 |
|
供暖方式
|
天然气 |
|
供暖类型
|
压力热风 |
|
储存空间
|
1 |
|
类型
|
独立屋 |
车 位
土地
|
英亩数
|
无 |
|
土地便利设施
|
公共交通 |
|
污水道
|
Septic System |
|
土地深度
|
220 Ft ,1 In |
|
土地宽度
|
99 Ft ,10 In |
|
不规则大小
|
99.89 X 220.12 Ft ; 1 |
|
规划描述
|
住宅 |
房 间
| 楼 层 |
类 型 |
长 度 |
宽 度 |
面 积 |
|
地下室 |
其它 |
2.05 m |
5.25 m |
2.05 m x 5.25 m |
|
地下室 |
设备间 |
5.18 m |
3.75 m |
5.18 m x 3.75 m |
|
地下室 |
浴室 |
1.9 m |
2.26 m |
1.9 m x 2.26 m |
|
地下室 |
洗衣房 |
2.13 m |
3.91 m |
2.13 m x 3.91 m |
|
地下室 |
娱乐,游戏房 |
5 m |
8.86 m |
5 m x 8.86 m |
|
一楼 |
浴室 |
2.74 m |
1.49 m |
2.74 m x 1.49 m |
|
一楼 |
主卧 |
3.47 m |
3.47 m |
3.47 m x 3.47 m |
|
一楼 |
卧室 |
3.45 m |
2.89 m |
3.45 m x 2.89 m |
|
一楼 |
卧室 |
2.76 m |
3.14 m |
2.76 m x 3.14 m |
|
一楼 |
餐厅 |
3.83 m |
2.48 m |
3.83 m x 2.48 m |
|
一楼 |
客厅 |
3.53 m |
5.3 m |
3.53 m x 5.3 m |
设备间
https://www.realtor.ca/real-estate/27361182/1463-meadow-drive-greely-metcalfe-osgoode-vernon-and-area-1601-greely-1601-greely





























