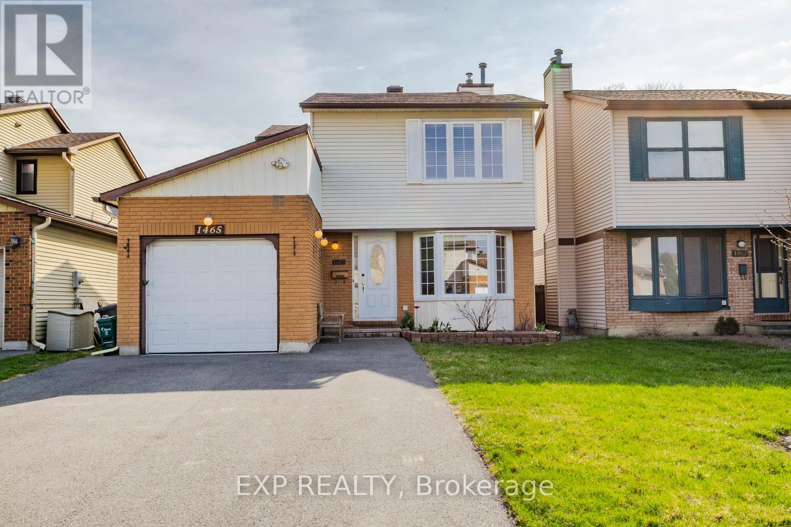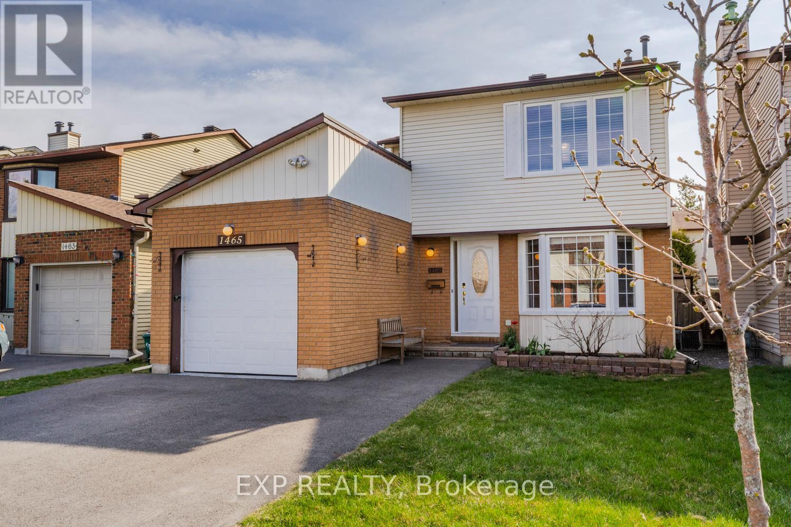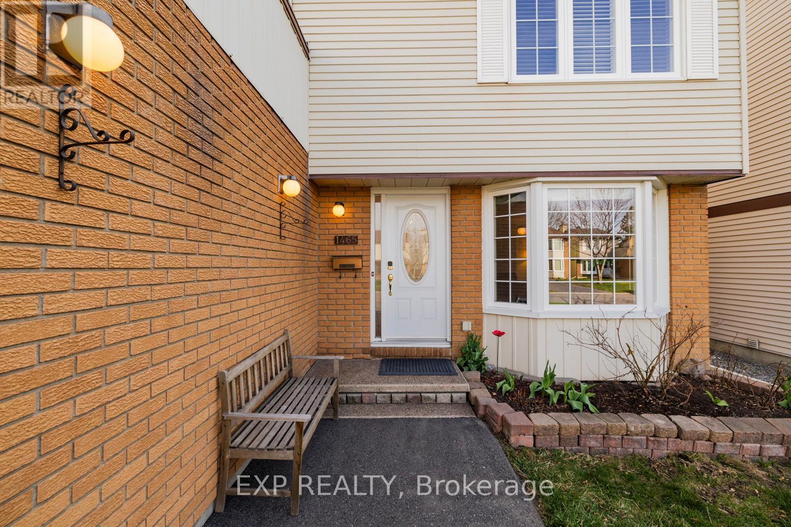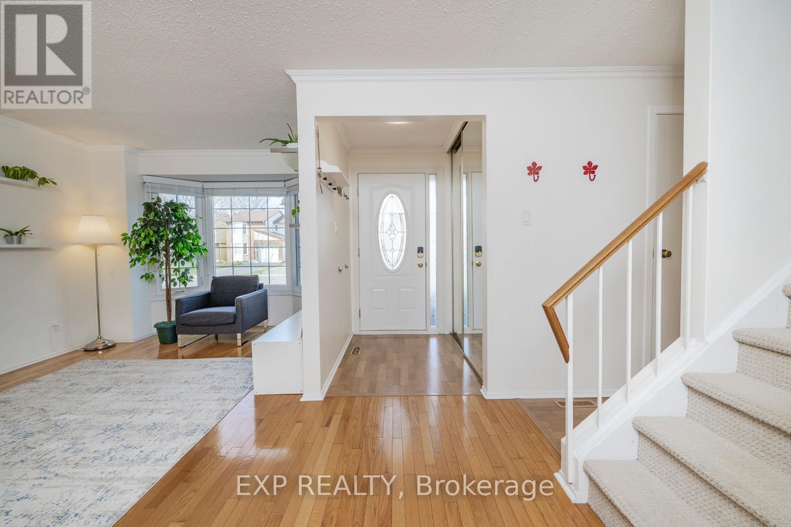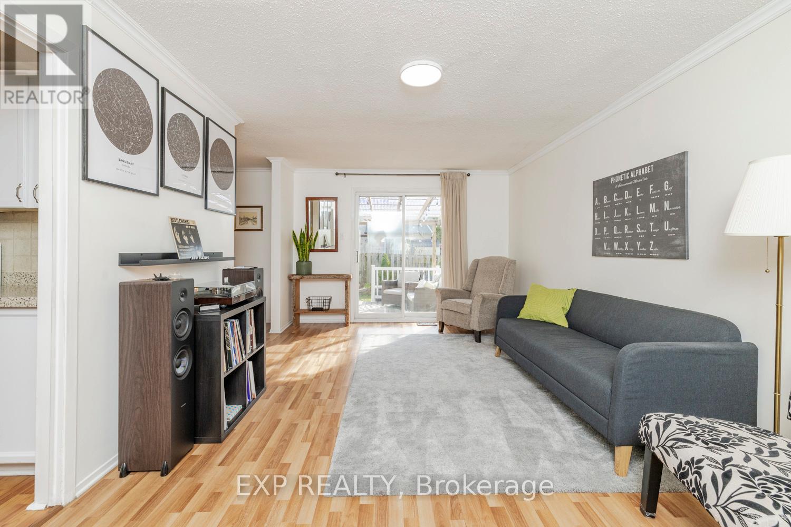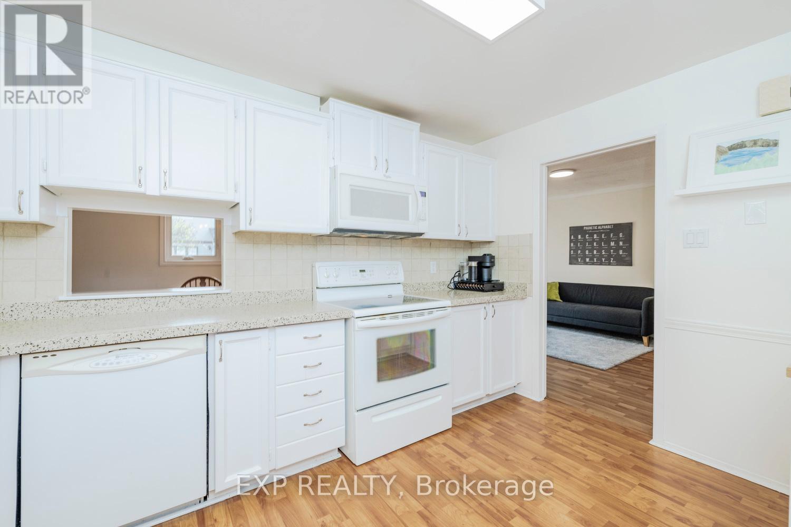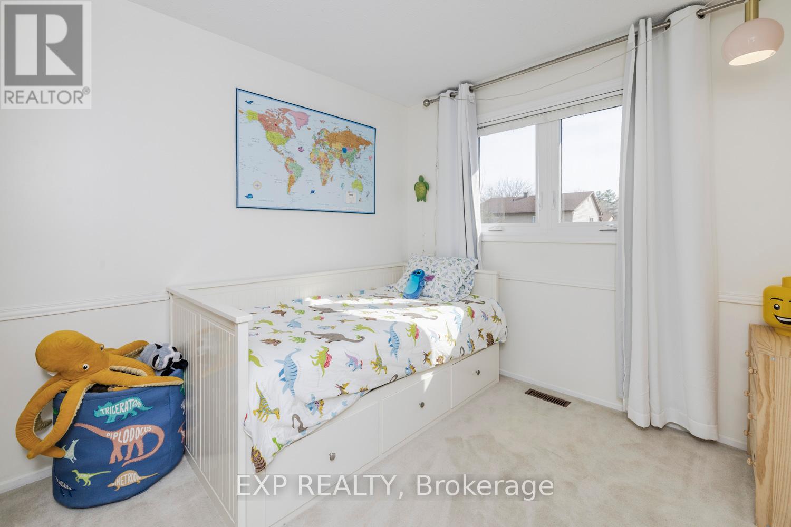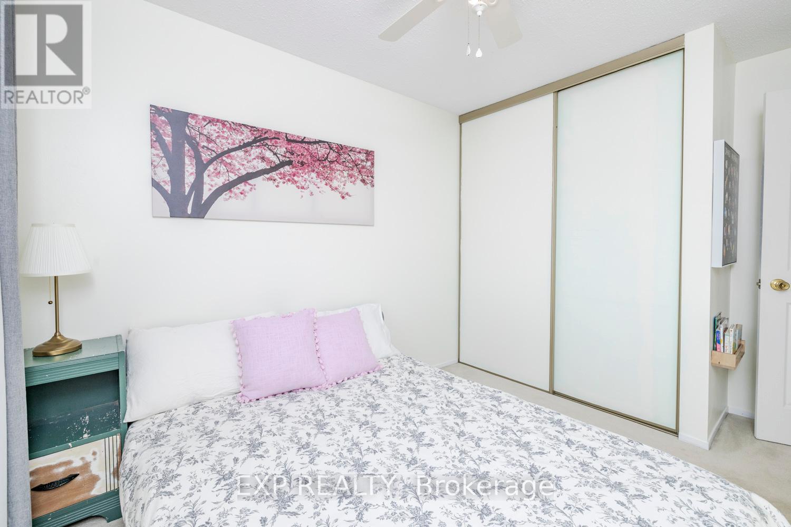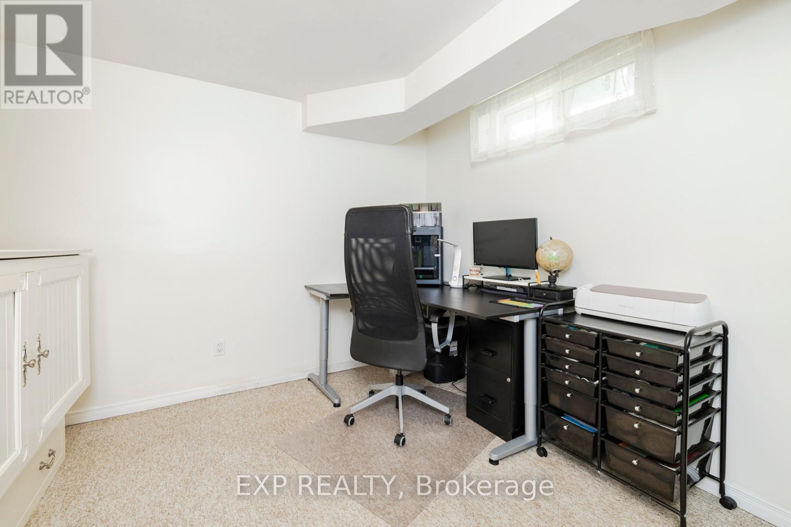3 卧室
3 浴室
1100 - 1500 sqft
壁炉
中央空调
风热取暖
$692,000
This charming and well-maintained 3-bedroom, two-story home offers far more space than meets the eye! Tucked away in a peaceful, established neighbourhood close to schools, parks, shopping, and transit, this home boasts a unique layout ideal for families and professionals alike. Step inside and discover a thoughtfully designed main floor featuring two inviting living rooms, a separate dining room with a charming pass-through window to the kitchen, perfect for hosting or everyday family meals. Upstairs, you'll find three comfortable bedrooms, including a spacious primary with cheater en-suite access to the full bath.The fully finished basement adds exceptional value with a cozy den, dedicated office space, and a full 3-piece bathroom, ideal for working from home or welcoming guests. Enjoy the outdoors in the fenced, private backyard, complete with a covered deck, perfect for summer BBQs or quiet evenings outside. Freshly painted throughout and meticulously maintained including a brand new Carrier furnace, this home also offers abundant storage and versatile living space for your every need. Don't miss your chance to own this deceptively spacious and unique home in a fantastic location! (id:44758)
房源概要
|
MLS® Number
|
X12115536 |
|
房源类型
|
民宅 |
|
社区名字
|
2204 - Pineview |
|
附近的便利设施
|
公共交通, 学校, 公园 |
|
社区特征
|
School Bus, 社区活动中心 |
|
总车位
|
5 |
详 情
|
浴室
|
3 |
|
地上卧房
|
3 |
|
总卧房
|
3 |
|
Age
|
31 To 50 Years |
|
公寓设施
|
Fireplace(s) |
|
赠送家电包括
|
Water Heater, Garage Door Opener Remote(s), Blinds, 洗碗机, 烘干机, 微波炉, Hood 电扇, 炉子, 洗衣机, 冰箱 |
|
地下室进展
|
已装修 |
|
地下室类型
|
全完工 |
|
施工种类
|
独立屋 |
|
空调
|
中央空调 |
|
外墙
|
砖, 铝壁板 |
|
壁炉
|
有 |
|
Fireplace Total
|
1 |
|
地基类型
|
混凝土 |
|
客人卫生间(不包含洗浴)
|
1 |
|
供暖方式
|
天然气 |
|
供暖类型
|
压力热风 |
|
储存空间
|
2 |
|
内部尺寸
|
1100 - 1500 Sqft |
|
类型
|
独立屋 |
|
设备间
|
市政供水 |
车 位
土地
|
英亩数
|
无 |
|
土地便利设施
|
公共交通, 学校, 公园 |
|
污水道
|
Sanitary Sewer |
|
土地深度
|
100 Ft |
|
土地宽度
|
35 Ft ,9 In |
|
不规则大小
|
35.8 X 100 Ft |
房 间
| 楼 层 |
类 型 |
长 度 |
宽 度 |
面 积 |
|
二楼 |
主卧 |
4.3 m |
3.3 m |
4.3 m x 3.3 m |
|
二楼 |
卧室 |
3.01 m |
2.71 m |
3.01 m x 2.71 m |
|
二楼 |
第二卧房 |
3.64 m |
2.69 m |
3.64 m x 2.69 m |
|
二楼 |
浴室 |
3.23 m |
1.98 m |
3.23 m x 1.98 m |
|
地下室 |
衣帽间 |
6.96 m |
5.81 m |
6.96 m x 5.81 m |
|
地下室 |
Office |
3.3 m |
3.13 m |
3.3 m x 3.13 m |
|
地下室 |
浴室 |
2.62 m |
1.4 m |
2.62 m x 1.4 m |
|
地下室 |
其它 |
2.76 m |
2.259 m |
2.76 m x 2.259 m |
|
地下室 |
其它 |
2.58 m |
1.55 m |
2.58 m x 1.55 m |
|
一楼 |
门厅 |
1.81 m |
1.25 m |
1.81 m x 1.25 m |
|
一楼 |
家庭房 |
5.94 m |
3.39 m |
5.94 m x 3.39 m |
|
一楼 |
洗衣房 |
1.6 m |
1.59 m |
1.6 m x 1.59 m |
|
一楼 |
客厅 |
5.28 m |
2.96 m |
5.28 m x 2.96 m |
|
一楼 |
餐厅 |
3.71 m |
2.96 m |
3.71 m x 2.96 m |
|
一楼 |
厨房 |
3.72 m |
2.91 m |
3.72 m x 2.91 m |
|
一楼 |
浴室 |
1.57 m |
1.39 m |
1.57 m x 1.39 m |
设备间
https://www.realtor.ca/real-estate/28241139/1465-bradshaw-crescent-ottawa-2204-pineview


