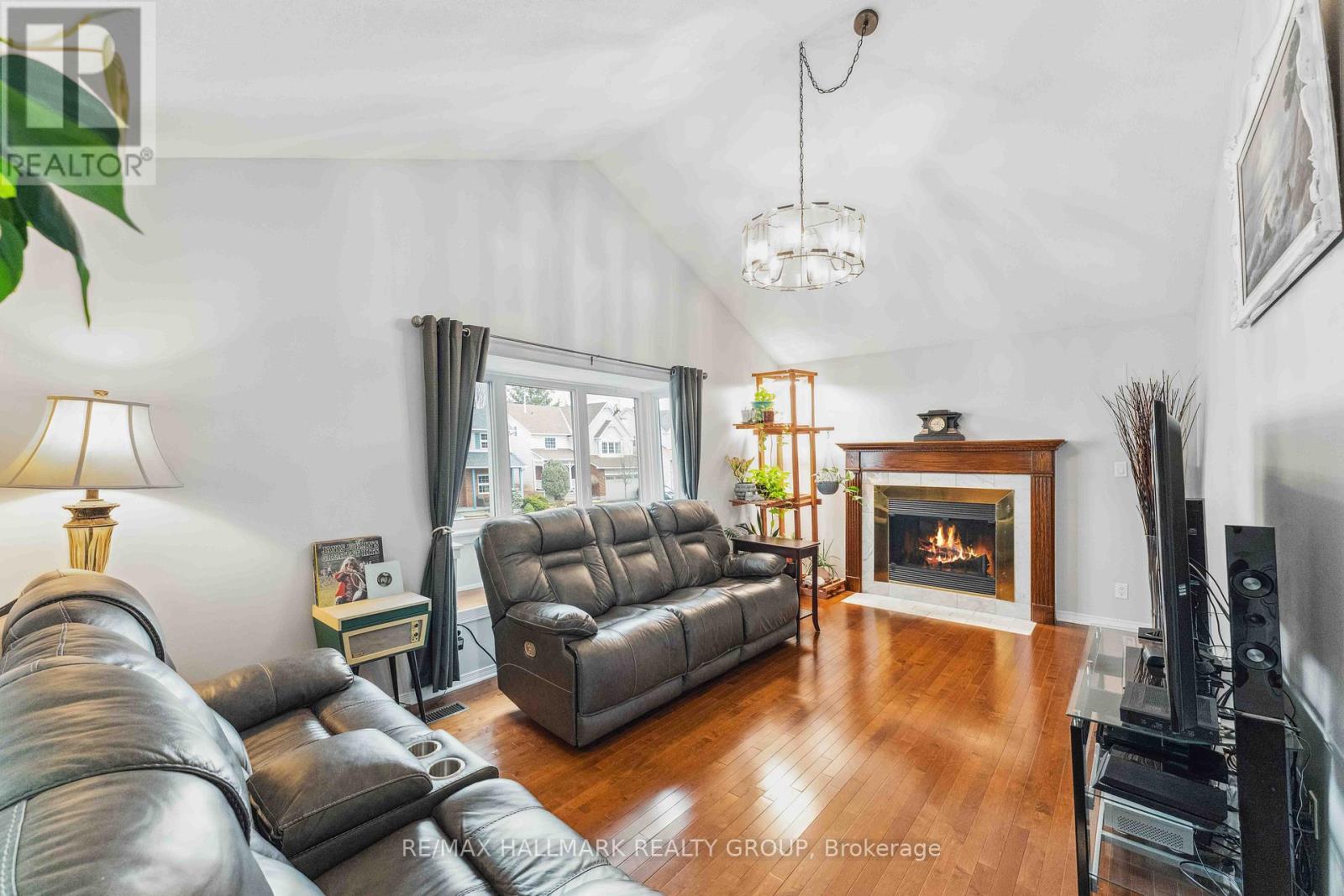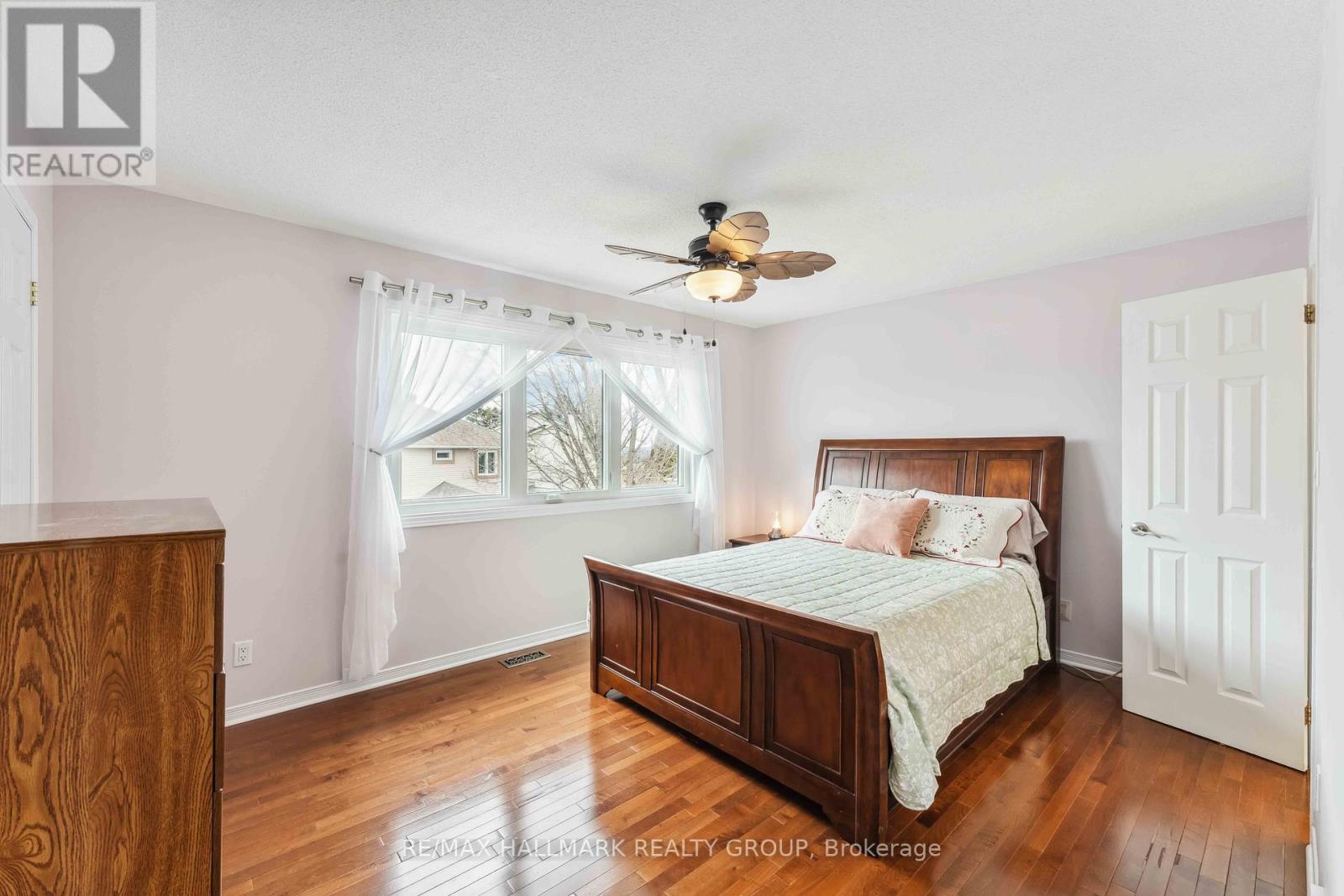4 卧室
3 浴室
2000 - 2500 sqft
壁炉
中央空调
风热取暖
$767,500
Welcome to this inviting 2-storey detached home located in the desirable Chateauneuf neighborhood. This well-maintained residence offers a spacious layout, perfect for families gatherings and entertaining. Bright foyer with soaring ceilings, updated eat-in kitchen with granite countertops and direct access to the backyard, open concept to the formal dining room, cozy living room, main floor laundry room, and powder room. Sun-filled loft-style family room half-way up to the second level, is the perfect spot for the family to hang out for movie nights. The 2nd floor offers 3 spacious bedrooms, and two full bathrooms, including a luxurious ensuite with soaker tub and walk-in shower. Primary bedroom also benefits from two separate walk-in closets. The fully finished lower level features a 4th bedroom, and ample space for entertainment or additional living needs. Meticulously maintained by the current owners, this is the place you want to call home! Close to shopping centers, dining options, and excellent schools. TONS of updates/upgrades: Furnace Oct 2024 | Washer June 2020 | Dishwasher 2019 | Front Door & Lights 2019 | Front Steps 2020 | Front Porch 2024 | Rear Exterior Door framing & Light 2024 | Back Deck & Boardwalk 2023 (id:44758)
房源概要
|
MLS® Number
|
X12153416 |
|
房源类型
|
民宅 |
|
社区名字
|
2010 - Chateauneuf |
|
特征
|
无地毯 |
|
总车位
|
6 |
详 情
|
浴室
|
3 |
|
地上卧房
|
3 |
|
地下卧室
|
1 |
|
总卧房
|
4 |
|
Age
|
31 To 50 Years |
|
公寓设施
|
Fireplace(s) |
|
赠送家电包括
|
Garage Door Opener Remote(s), Water Heater, Central Vacuum, 洗碗机, 烘干机, Hood 电扇, 微波炉, 炉子, 洗衣机, 冰箱 |
|
地下室进展
|
已装修 |
|
地下室类型
|
全完工 |
|
施工种类
|
独立屋 |
|
空调
|
中央空调 |
|
外墙
|
砖, 乙烯基壁板 |
|
壁炉
|
有 |
|
Fireplace Total
|
1 |
|
地基类型
|
混凝土浇筑 |
|
客人卫生间(不包含洗浴)
|
1 |
|
供暖方式
|
天然气 |
|
供暖类型
|
压力热风 |
|
储存空间
|
2 |
|
内部尺寸
|
2000 - 2500 Sqft |
|
类型
|
独立屋 |
|
设备间
|
市政供水 |
车 位
土地
|
英亩数
|
无 |
|
污水道
|
Sanitary Sewer |
|
土地深度
|
84 Ft ,9 In |
|
土地宽度
|
45 Ft ,2 In |
|
不规则大小
|
45.2 X 84.8 Ft |
房 间
| 楼 层 |
类 型 |
长 度 |
宽 度 |
面 积 |
|
二楼 |
浴室 |
2.29 m |
1.45 m |
2.29 m x 1.45 m |
|
二楼 |
浴室 |
3.36 m |
2.13 m |
3.36 m x 2.13 m |
|
二楼 |
主卧 |
3.36 m |
4.26 m |
3.36 m x 4.26 m |
|
二楼 |
卧室 |
3.36 m |
3.94 m |
3.36 m x 3.94 m |
|
二楼 |
卧室 |
3.36 m |
3.07 m |
3.36 m x 3.07 m |
|
地下室 |
卧室 |
3.24 m |
3.33 m |
3.24 m x 3.33 m |
|
地下室 |
设备间 |
3.65 m |
3.33 m |
3.65 m x 3.33 m |
|
地下室 |
娱乐,游戏房 |
2.6 m |
8.95 m |
2.6 m x 8.95 m |
|
一楼 |
门厅 |
1.85 m |
3.09 m |
1.85 m x 3.09 m |
|
一楼 |
浴室 |
1 m |
1.8 m |
1 m x 1.8 m |
|
一楼 |
厨房 |
3.39 m |
3.34 m |
3.39 m x 3.34 m |
|
一楼 |
洗衣房 |
1.74 m |
1.79 m |
1.74 m x 1.79 m |
|
一楼 |
餐厅 |
3.43 m |
4.82 m |
3.43 m x 4.82 m |
|
一楼 |
客厅 |
3.47 m |
3.73 m |
3.47 m x 3.73 m |
|
一楼 |
家庭房 |
3.93 m |
5.76 m |
3.93 m x 5.76 m |
https://www.realtor.ca/real-estate/28323313/1465-michaelsem-street-ottawa-2010-chateauneuf
















































