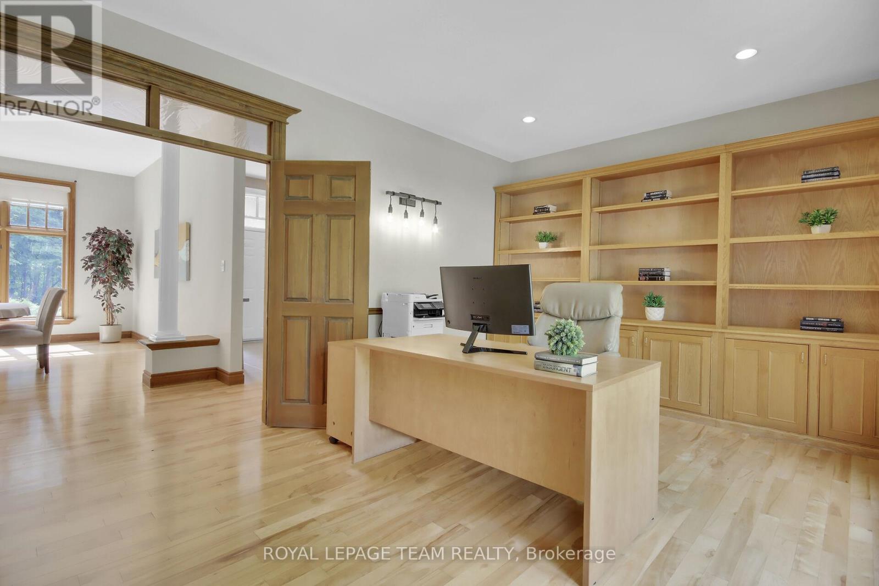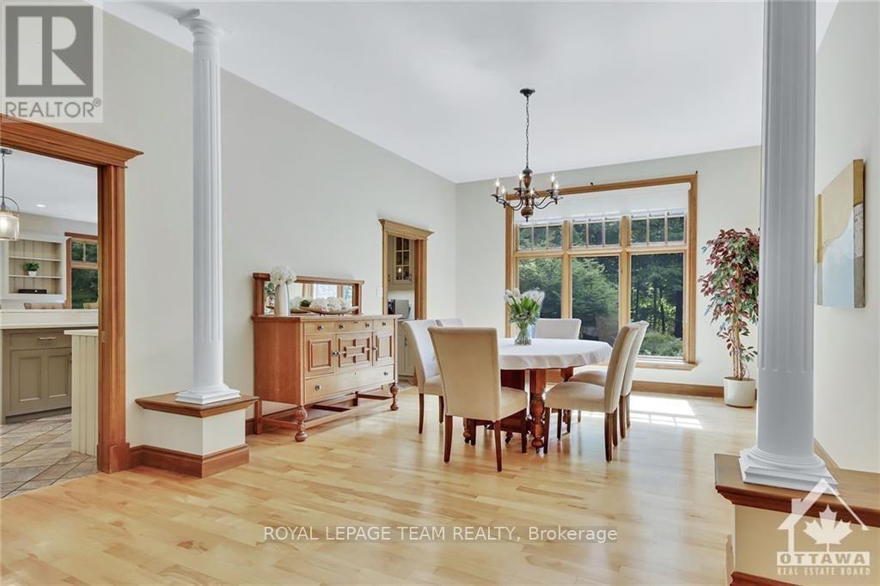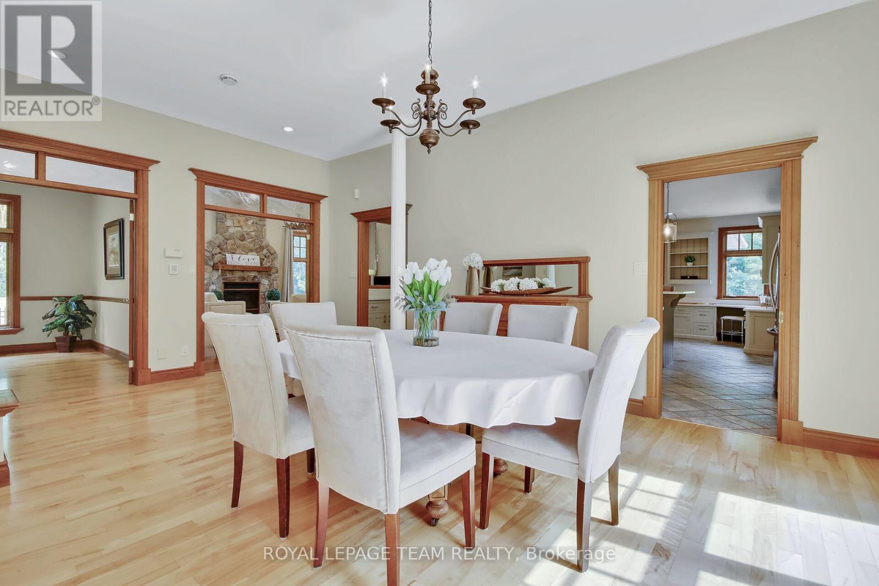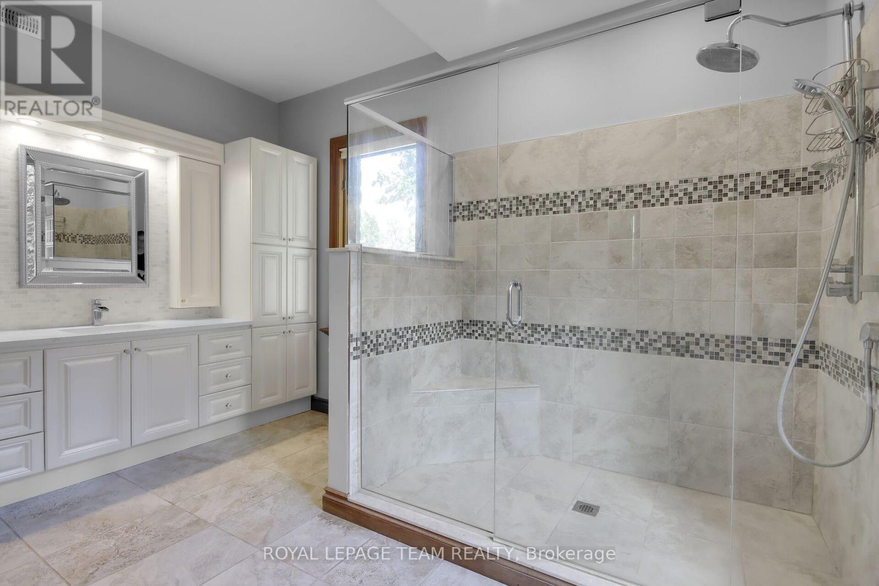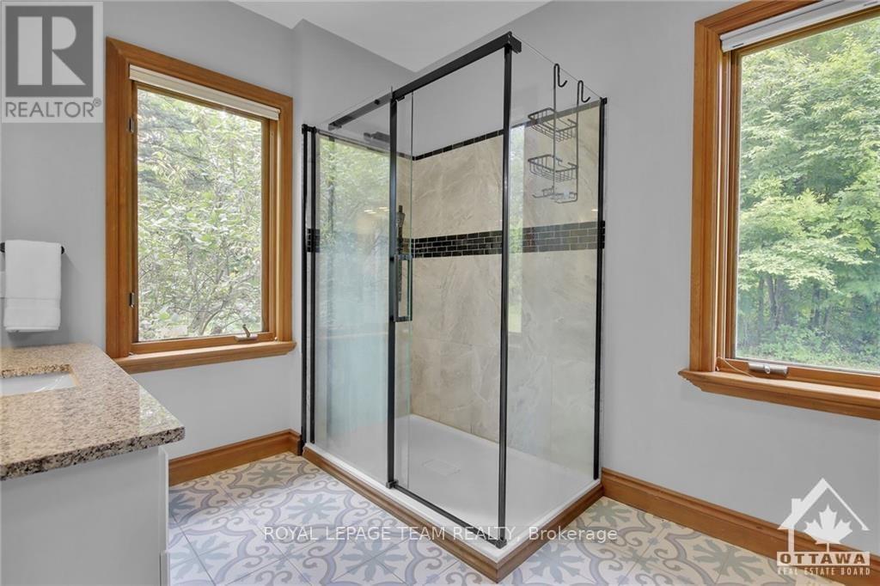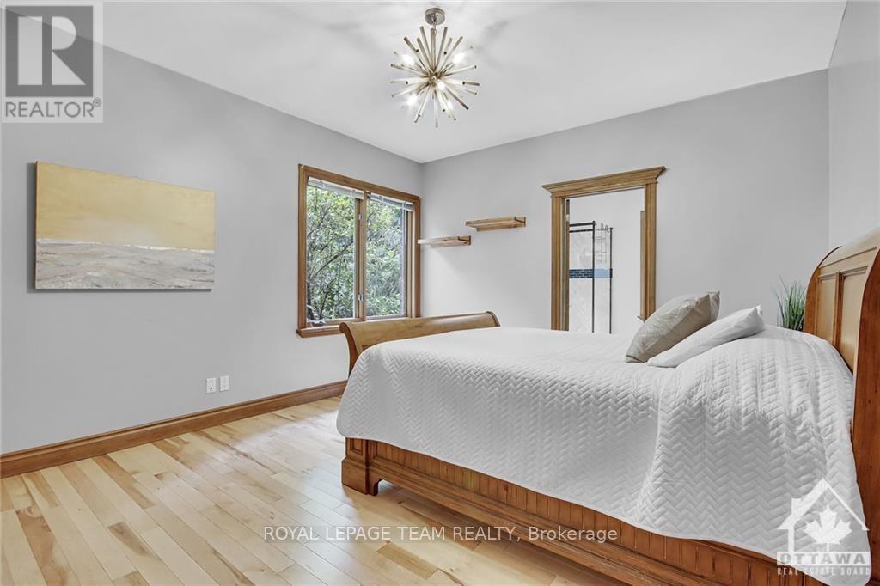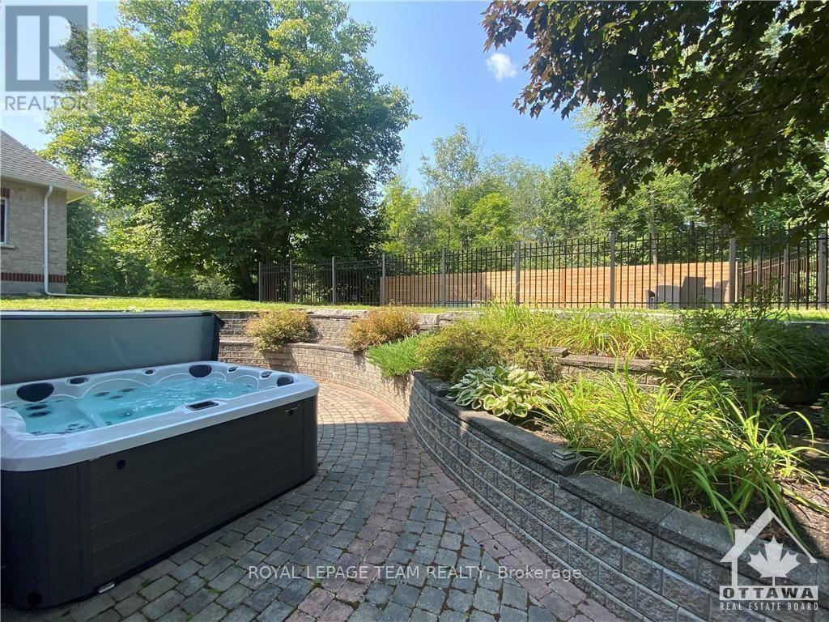5 卧室
4 浴室
平房
壁炉
Inground Pool
中央空调
地暖
面积
$1,798,000
This spectacular residence is built on 2.8 acres in the Rideau Valley Forest with mature trees surrounding the property for ample privacy! Truly one of a kind with the architectural design of OTTAWA'S OWN David Egan, custom built with care. Its beautiful, spacious & bright with a chick rustic feel. The large windows throughout offer ample natural light! The multiple fireplaces offer a cozy yet stunning atmosphere. The kitchen is every cooks dream, while the primary bedroom is the perfect romantic getaway with a bathtub located in the bay window of the bedroom, you will feel like youre staying at a 5 star resort! The fully finished lower walks out into a beautiful sunken patio. Only a 6 minute drive to downtown Manotick & 1 minute walk to a playground & tennis courts. The public & private schools available are among the top of OTTAWA. The perfect home for those looking for the convenience of the city, while enjoying the luxuries of the suburbs., Flooring: Laminate (id:44758)
房源概要
|
MLS® Number
|
X10442299 |
|
房源类型
|
民宅 |
|
社区名字
|
8005 - Manotick East to Manotick Station |
|
附近的便利设施
|
公园 |
|
总车位
|
8 |
|
泳池类型
|
Inground Pool |
|
结构
|
Deck |
详 情
|
浴室
|
4 |
|
地上卧房
|
3 |
|
地下卧室
|
2 |
|
总卧房
|
5 |
|
公寓设施
|
Fireplace(s) |
|
赠送家电包括
|
Hot Tub, Water Heater, 洗碗机, 烘干机, 冰箱, 炉子, 洗衣机 |
|
建筑风格
|
平房 |
|
地下室进展
|
已装修 |
|
地下室类型
|
全完工 |
|
施工种类
|
独立屋 |
|
空调
|
中央空调 |
|
外墙
|
木头, 石 |
|
壁炉
|
有 |
|
Fireplace Total
|
3 |
|
地基类型
|
混凝土 |
|
客人卫生间(不包含洗浴)
|
1 |
|
供暖方式
|
天然气 |
|
供暖类型
|
地暖 |
|
储存空间
|
1 |
|
类型
|
独立屋 |
车 位
土地
|
英亩数
|
有 |
|
土地便利设施
|
公园 |
|
污水道
|
Septic System |
|
土地深度
|
320 Ft |
|
土地宽度
|
293 Ft |
|
不规则大小
|
293 X 320 Ft ; 1 |
|
规划描述
|
Rr2 |
房 间
| 楼 层 |
类 型 |
长 度 |
宽 度 |
面 积 |
|
Lower Level |
卧室 |
7.79 m |
4.24 m |
7.79 m x 4.24 m |
|
Lower Level |
卧室 |
5.23 m |
4.34 m |
5.23 m x 4.34 m |
|
Lower Level |
娱乐,游戏房 |
18.64 m |
6.29 m |
18.64 m x 6.29 m |
|
一楼 |
Office |
4.92 m |
3.63 m |
4.92 m x 3.63 m |
|
一楼 |
Sunroom |
8.68 m |
3.91 m |
8.68 m x 3.91 m |
|
一楼 |
卧室 |
4.34 m |
3.63 m |
4.34 m x 3.63 m |
|
一楼 |
衣帽间 |
4.64 m |
4.08 m |
4.64 m x 4.08 m |
|
一楼 |
客厅 |
6.88 m |
6.07 m |
6.88 m x 6.07 m |
|
一楼 |
厨房 |
7.01 m |
6.04 m |
7.01 m x 6.04 m |
|
一楼 |
主卧 |
7.34 m |
4.29 m |
7.34 m x 4.29 m |
|
一楼 |
卧室 |
4.29 m |
3.83 m |
4.29 m x 3.83 m |
|
一楼 |
餐厅 |
6.47 m |
4.24 m |
6.47 m x 4.24 m |
设备间
https://www.realtor.ca/real-estate/27617978/1465-squire-drive-ottawa-8005-manotick-east-to-manotick-station









