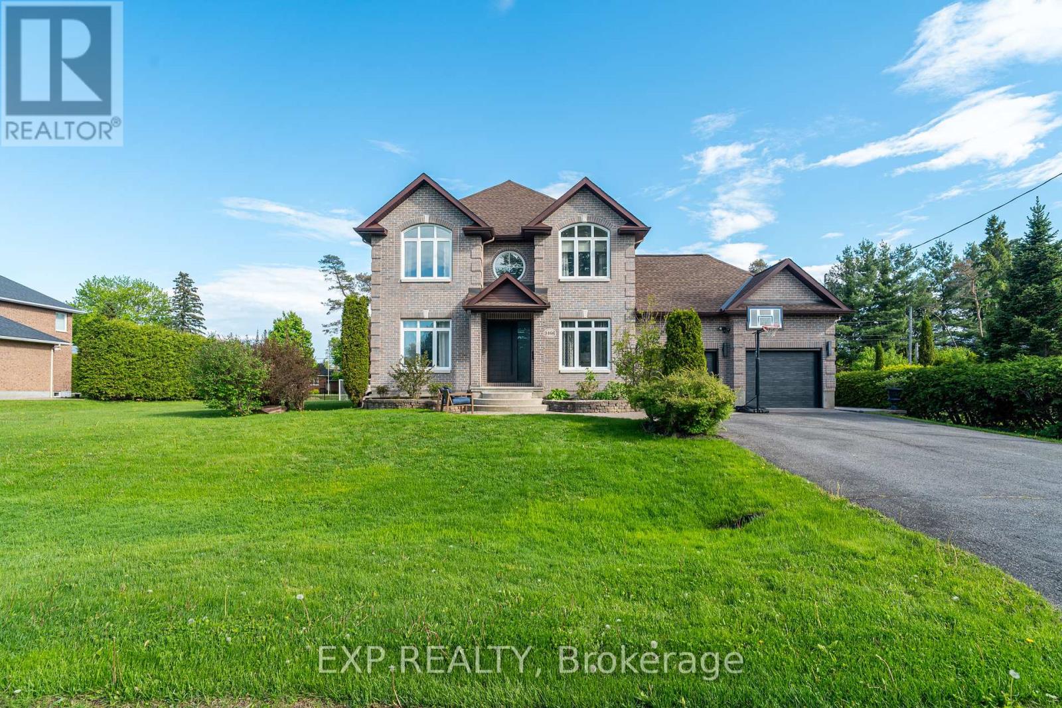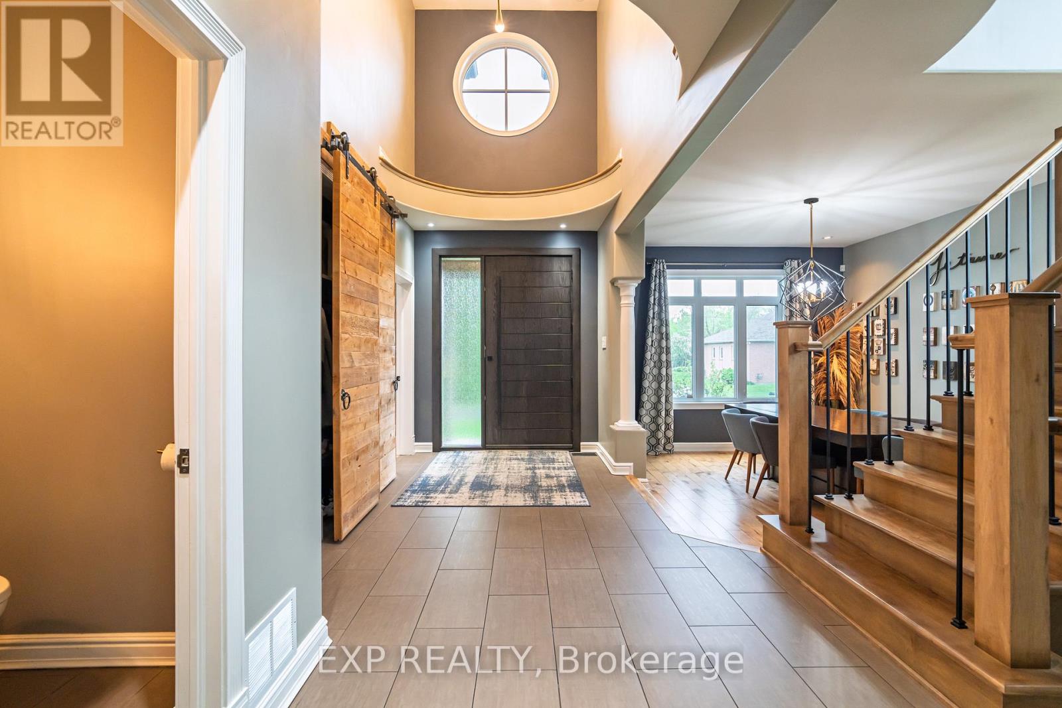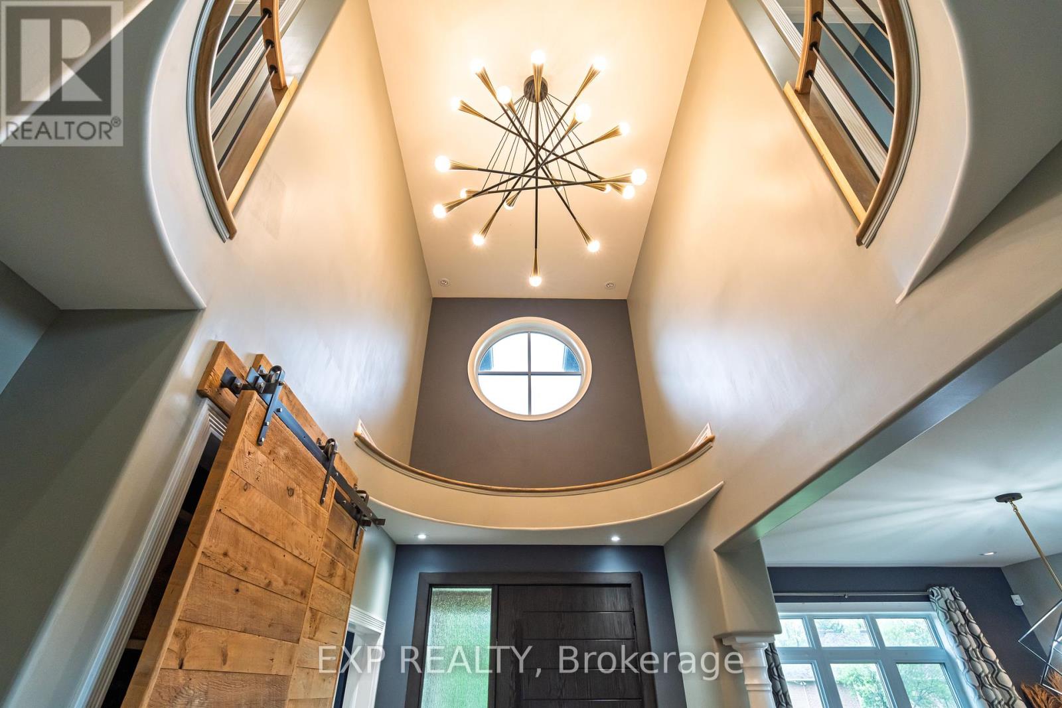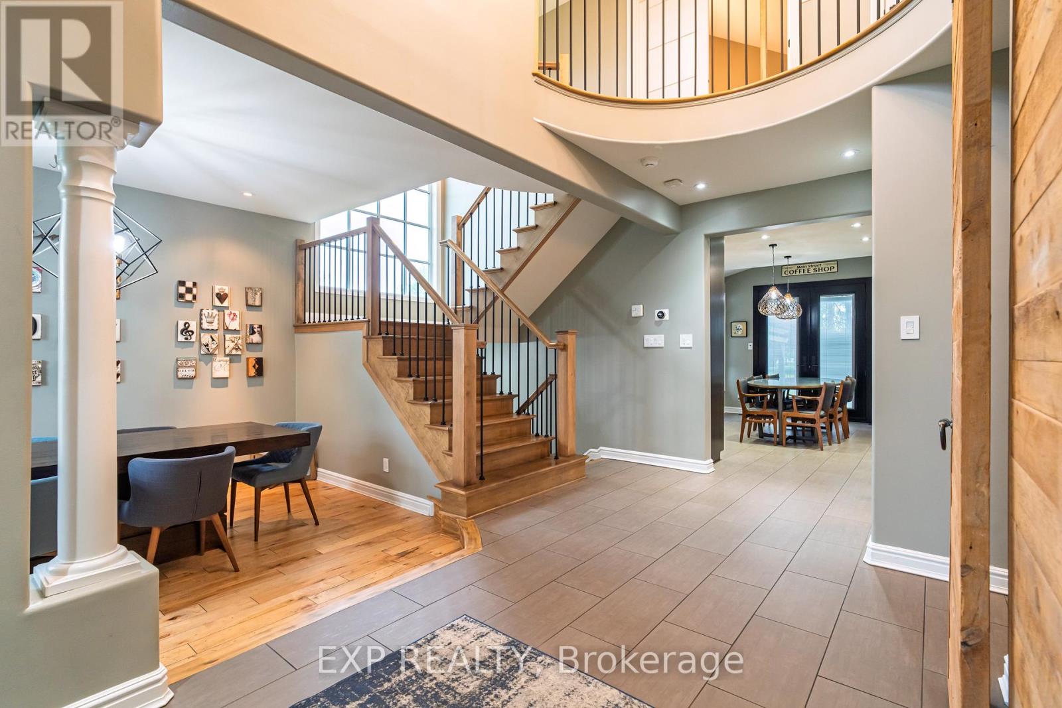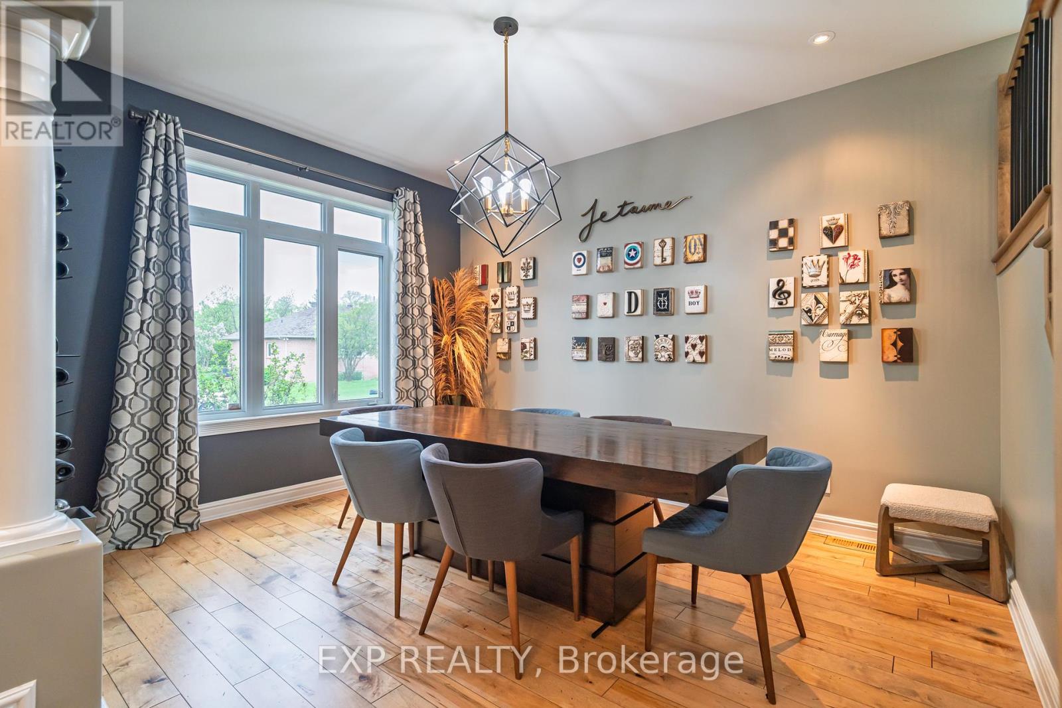3 卧室
3 浴室
2500 - 3000 sqft
壁炉
中央空调
风热取暖
$1,349,900
Welcome to 1466 Rhea, a thoughtfully designed custom-built home nestled on a rare double lot, offering space, privacy, and the potential to sever. Located just minutes from Riverside South, the Hunt Club Bridge, and the Ottawa Airport, this home is the perfect blend of quiet living and urban convenience. Inside, you'll find 3 spacious bedrooms, a bright open-concept layout, and premium finishes throughout. The chefs kitchen is equipped with high-end Thermador appliances, including a built-in wine fridge ideal for entertaining or family gatherings. Enjoy even more living space in the fully finished basement, perfect for a media room, gym, or additional family space. Step outside to your expansive yard or take a quick stroll down the street for exclusive access to the Rideau River, ideal for kayaking, canoeing, or peaceful evening walks. Whether you're looking to settle in a custom home with room to grow or explore development opportunities, 1466 Rhea offers rare flexibility in a prime location. (id:44758)
房源概要
|
MLS® Number
|
X12228699 |
|
房源类型
|
民宅 |
|
社区名字
|
2601 - Cedardale |
|
总车位
|
8 |
详 情
|
浴室
|
3 |
|
地上卧房
|
3 |
|
总卧房
|
3 |
|
公寓设施
|
Fireplace(s) |
|
赠送家电包括
|
All |
|
地下室类型
|
Full |
|
施工种类
|
独立屋 |
|
空调
|
中央空调 |
|
外墙
|
砖 |
|
壁炉
|
有 |
|
Fireplace Total
|
1 |
|
地基类型
|
混凝土 |
|
客人卫生间(不包含洗浴)
|
1 |
|
供暖方式
|
天然气 |
|
供暖类型
|
压力热风 |
|
储存空间
|
2 |
|
内部尺寸
|
2500 - 3000 Sqft |
|
类型
|
独立屋 |
车 位
土地
|
英亩数
|
无 |
|
污水道
|
Septic System |
|
土地深度
|
120 Ft |
|
土地宽度
|
125 Ft |
|
不规则大小
|
125 X 120 Ft |
|
规划描述
|
R1aa |
房 间
| 楼 层 |
类 型 |
长 度 |
宽 度 |
面 积 |
|
二楼 |
浴室 |
2.57 m |
3.83 m |
2.57 m x 3.83 m |
|
二楼 |
浴室 |
1.32 m |
1.71 m |
1.32 m x 1.71 m |
|
二楼 |
其它 |
1.66 m |
2.02 m |
1.66 m x 2.02 m |
|
二楼 |
浴室 |
1.87 m |
2.64 m |
1.87 m x 2.64 m |
|
二楼 |
卧室 |
3.8 m |
3.58 m |
3.8 m x 3.58 m |
|
二楼 |
第二卧房 |
3.8 m |
3.05 m |
3.8 m x 3.05 m |
|
二楼 |
主卧 |
3.99 m |
4.99 m |
3.99 m x 4.99 m |
|
地下室 |
设备间 |
6.25 m |
6.47 m |
6.25 m x 6.47 m |
|
地下室 |
Media |
5.24 m |
5.86 m |
5.24 m x 5.86 m |
|
地下室 |
Exercise Room |
5.64 m |
8.92 m |
5.64 m x 8.92 m |
|
地下室 |
其它 |
2.29 m |
2.38 m |
2.29 m x 2.38 m |
|
一楼 |
门厅 |
2.91 m |
2.1 m |
2.91 m x 2.1 m |
|
一楼 |
餐厅 |
4.19 m |
3.69 m |
4.19 m x 3.69 m |
|
一楼 |
Office |
3.54 m |
3.04 m |
3.54 m x 3.04 m |
|
一楼 |
洗衣房 |
2.82 m |
2.58 m |
2.82 m x 2.58 m |
|
一楼 |
浴室 |
1.41 m |
1.43 m |
1.41 m x 1.43 m |
|
一楼 |
客厅 |
3.99 m |
5.9 m |
3.99 m x 5.9 m |
|
一楼 |
厨房 |
5.25 m |
5.59 m |
5.25 m x 5.59 m |
https://www.realtor.ca/real-estate/28485158/1466-rhea-place-ottawa-2601-cedardale


