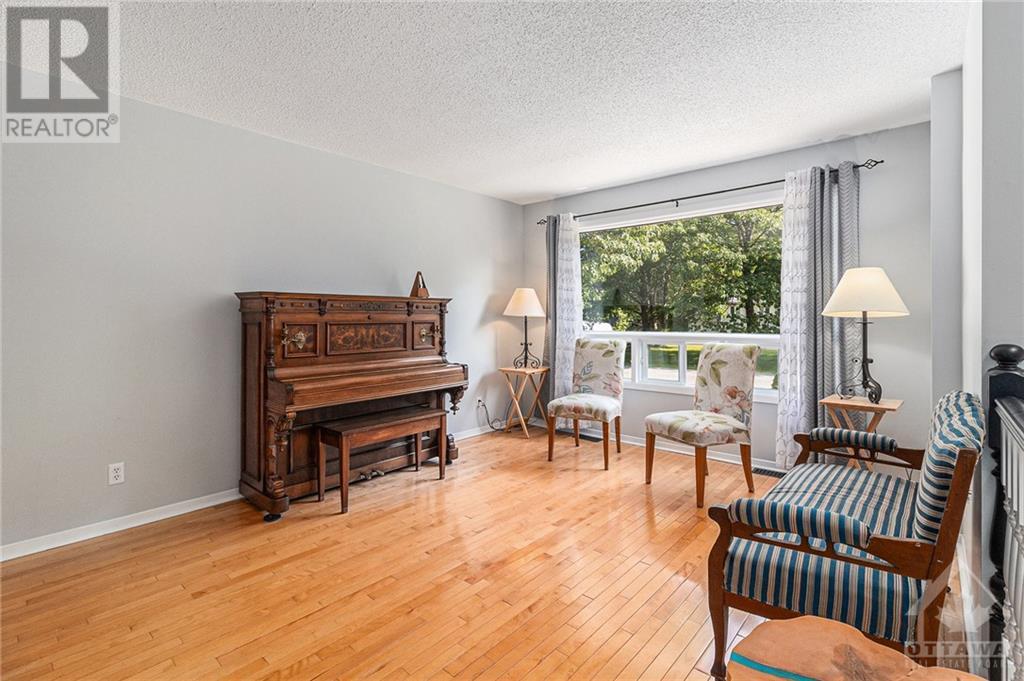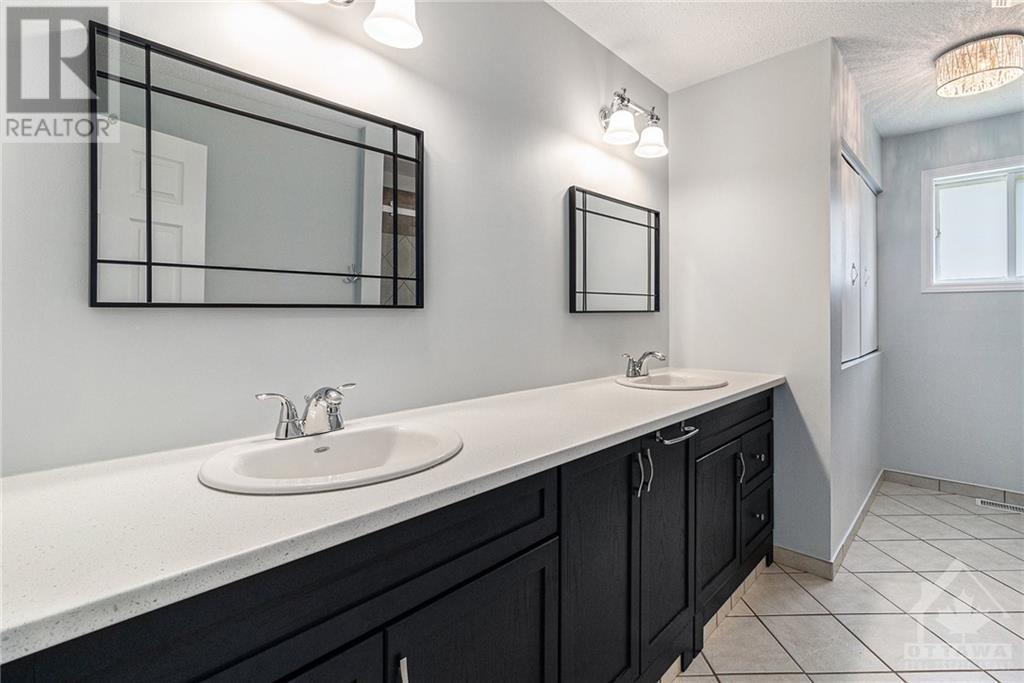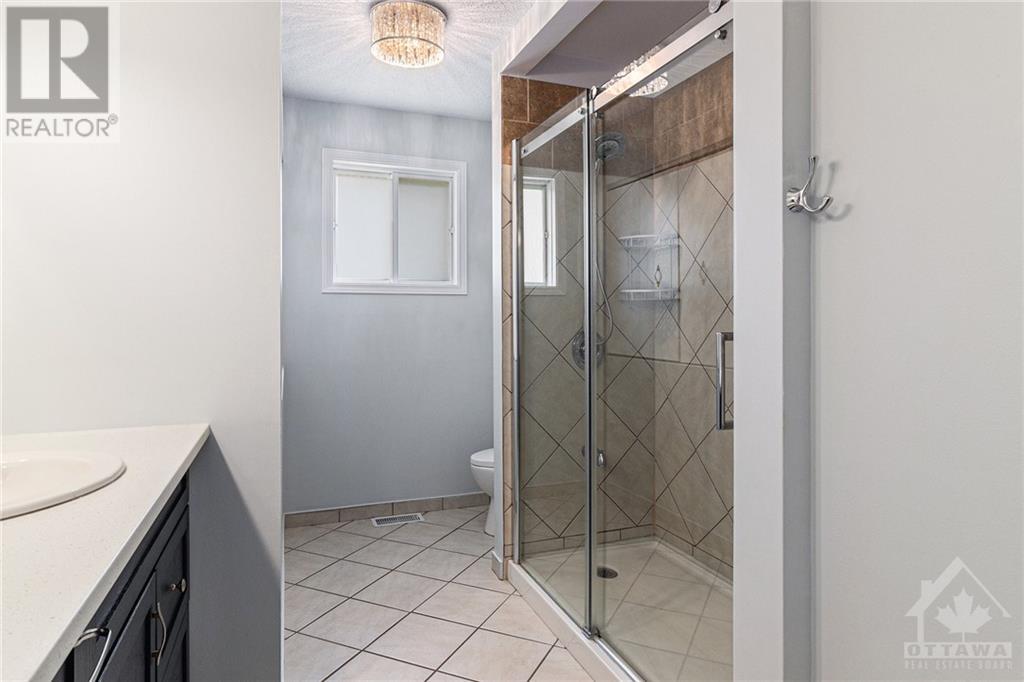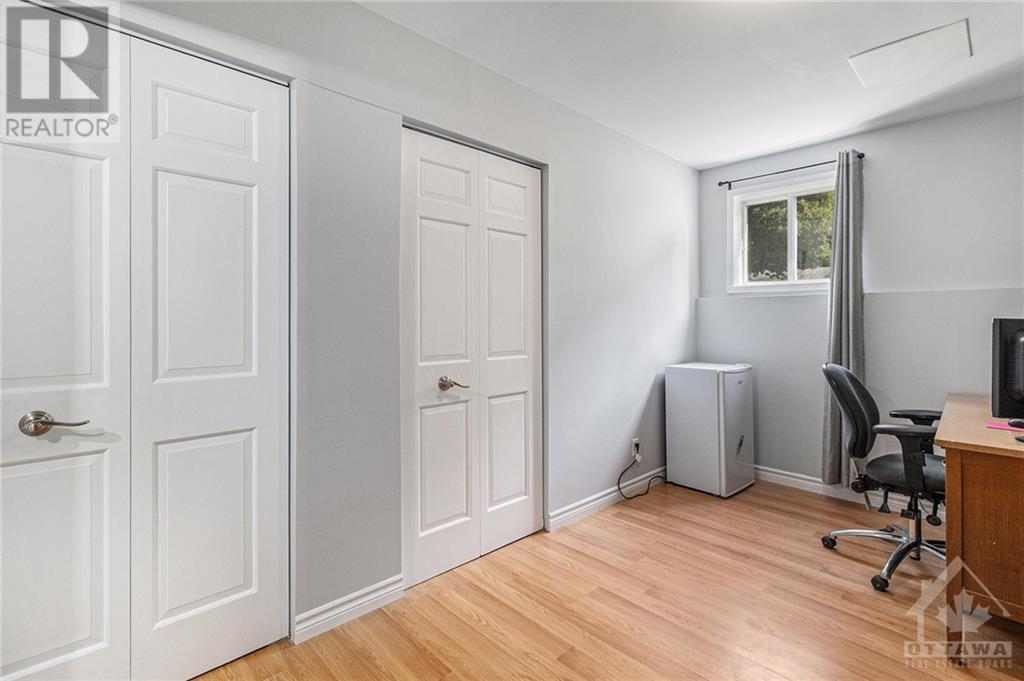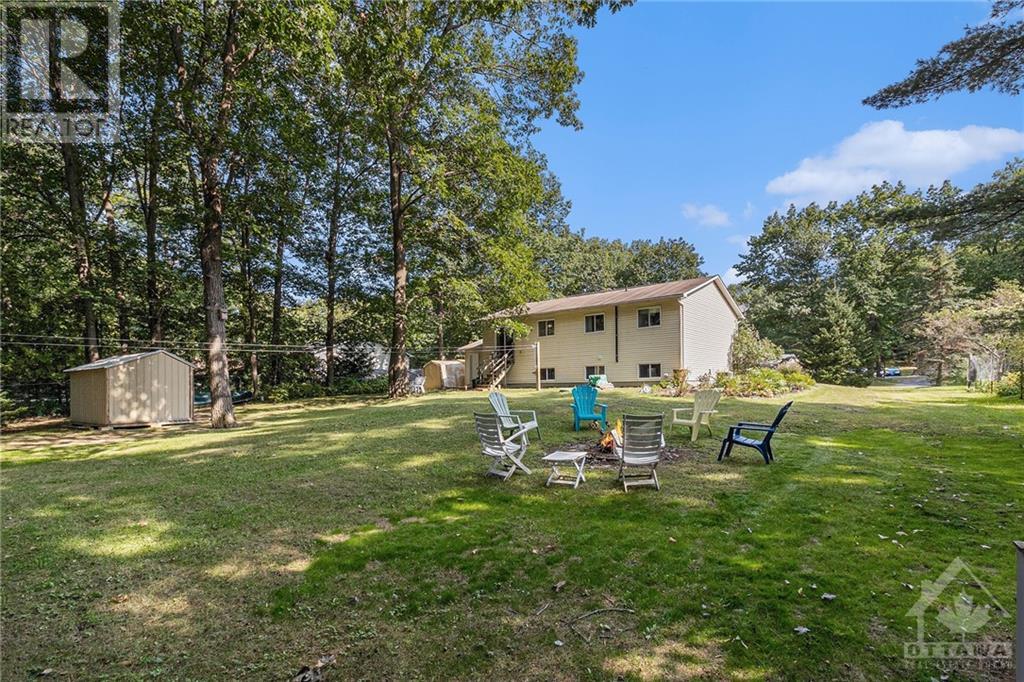6 卧室
2 浴室
Raised Ranch
中央空调
风热取暖
$599,999
A lovingly maintained home, high and dry on a family-oriented cul-de-sac. Three bedrooms on the main level and three on the lower level to accommodate a large family or could be set up as a duplex. Two 4-piece bathrooms - one on each level. Many updates completed in recent years include the entire septic system (2022) which would allow an additional two-bedroom apartment expansion. New well pump and pressure tank (2022). A single attached garage comes complete with storage and workbench as does the 8x12 shed located in the corner of the property. Beautiful butterfly gardens have been developed over the years. A short walk to the beach, hiking/cross-country skiing in the forest and boat launch. The community centre is also within walking distance and offers many activities for all ages. Move in ready. Quick closing available. (id:44758)
房源概要
|
MLS® Number
|
1410996 |
|
房源类型
|
民宅 |
|
临近地区
|
Constance Bay |
|
附近的便利设施
|
近高尔夫球场, Recreation Nearby, Water Nearby |
|
Communication Type
|
Internet Access |
|
社区特征
|
Family Oriented |
|
特征
|
Cul-de-sac |
|
总车位
|
7 |
|
存储类型
|
Storage 棚 |
|
结构
|
Patio(s) |
详 情
|
浴室
|
2 |
|
地上卧房
|
3 |
|
地下卧室
|
3 |
|
总卧房
|
6 |
|
赠送家电包括
|
冰箱, 洗碗机, 烘干机, Hood 电扇, 炉子, 洗衣机, Blinds |
|
建筑风格
|
Raised Ranch |
|
地下室进展
|
已装修 |
|
地下室类型
|
全完工 |
|
施工日期
|
1985 |
|
施工种类
|
独立屋 |
|
空调
|
中央空调 |
|
外墙
|
砖, Siding |
|
固定装置
|
Drapes/window Coverings |
|
Flooring Type
|
Hardwood, Laminate, Tile |
|
地基类型
|
混凝土浇筑 |
|
供暖方式
|
电 |
|
供暖类型
|
压力热风 |
|
储存空间
|
1 |
|
类型
|
独立屋 |
|
设备间
|
Drilled Well |
车 位
土地
|
英亩数
|
无 |
|
土地便利设施
|
近高尔夫球场, Recreation Nearby, Water Nearby |
|
土地深度
|
152 Ft |
|
土地宽度
|
100 Ft |
|
不规则大小
|
100 Ft X 152 Ft |
|
规划描述
|
V1h |
房 间
| 楼 层 |
类 型 |
长 度 |
宽 度 |
面 积 |
|
地下室 |
娱乐室 |
|
|
19'9" x 13'10" |
|
地下室 |
四件套浴室 |
|
|
7'5" x 10'5" |
|
地下室 |
卧室 |
|
|
10'2" x 13'6" |
|
地下室 |
卧室 |
|
|
8'5" x 13'6" |
|
地下室 |
卧室 |
|
|
9'7" x 13'6" |
|
地下室 |
设备间 |
|
|
10'1" x 14'2" |
|
一楼 |
门厅 |
|
|
6'4" x 3'10" |
|
一楼 |
厨房 |
|
|
10'7" x 14'3" |
|
一楼 |
餐厅 |
|
|
9'8" x 14'8" |
|
一楼 |
客厅 |
|
|
18'11" x 14'7" |
|
一楼 |
四件套浴室 |
|
|
8'4" x 14'7" |
|
一楼 |
主卧 |
|
|
12'1" x 14'7" |
|
一楼 |
卧室 |
|
|
8'10" x 14'4" |
|
一楼 |
卧室 |
|
|
10'3" x 11'0" |
https://www.realtor.ca/real-estate/27417978/147-archie-street-ottawa-constance-bay



