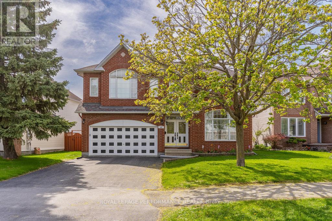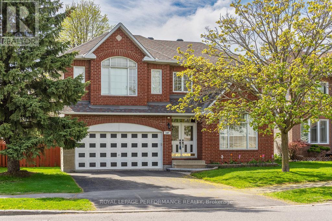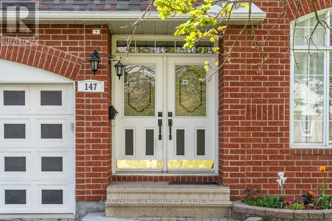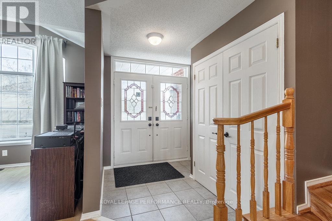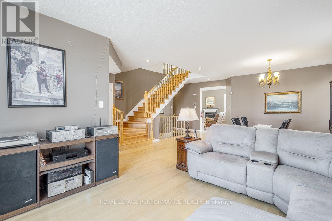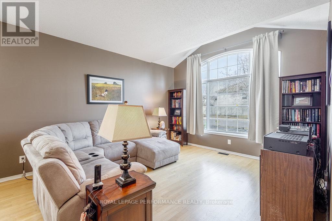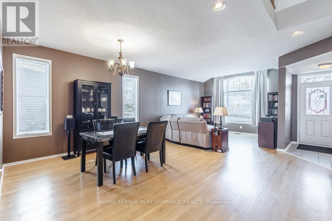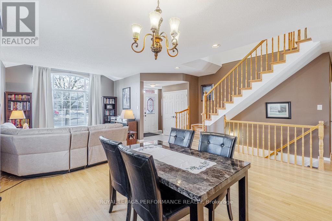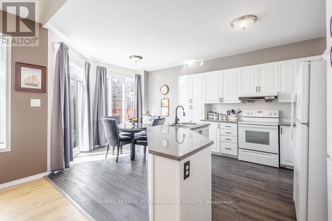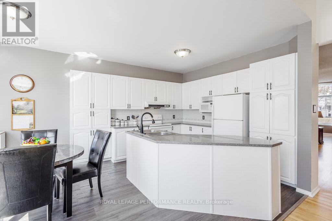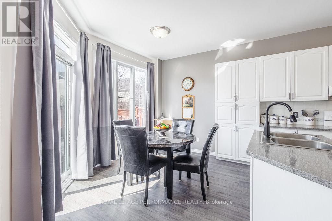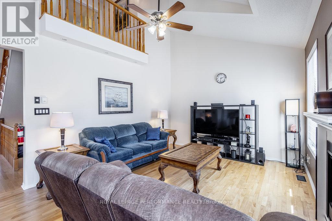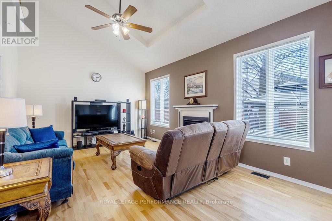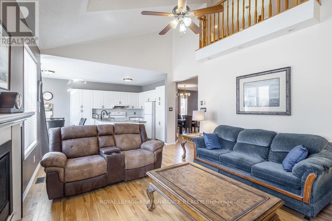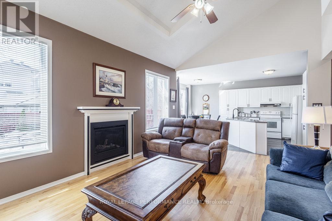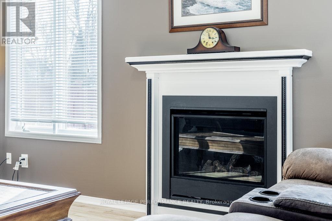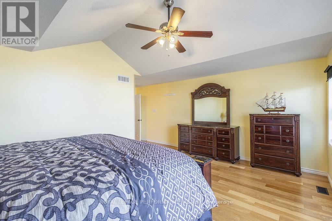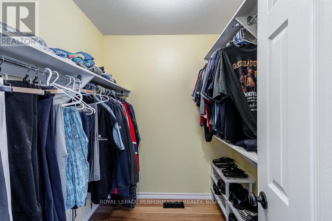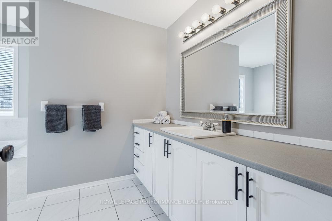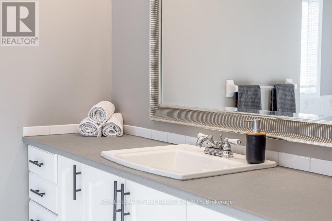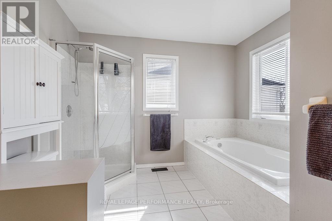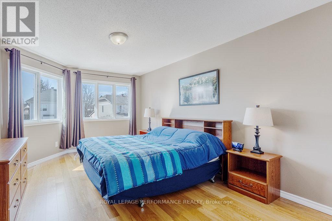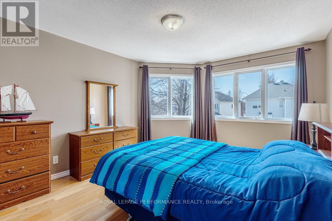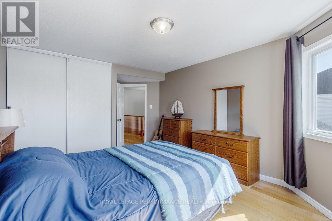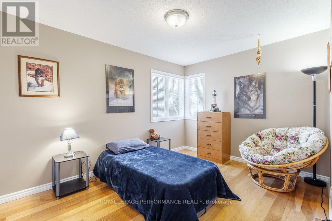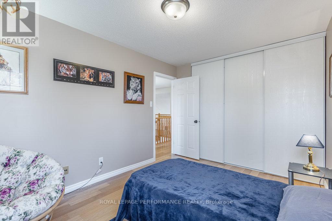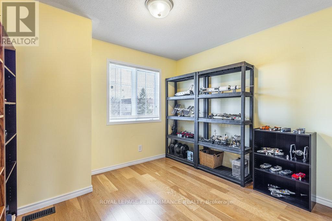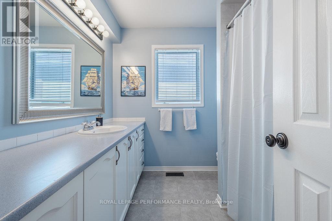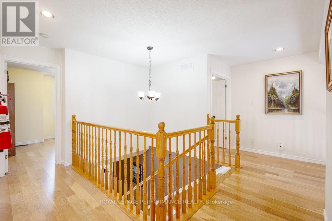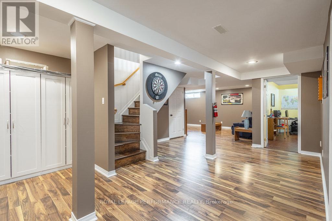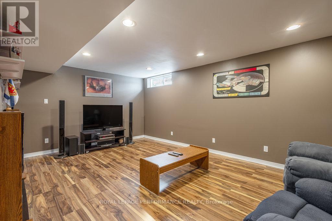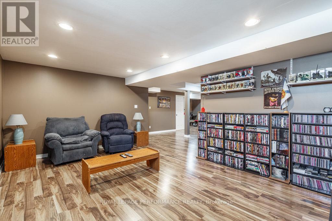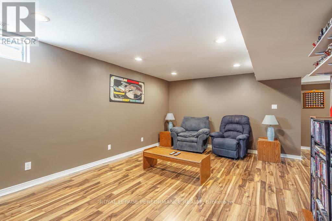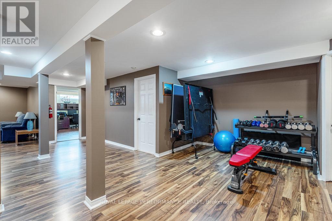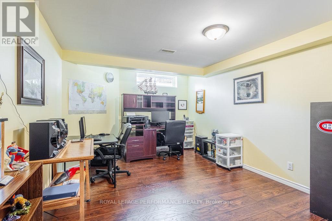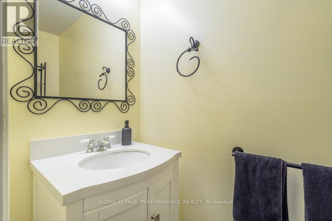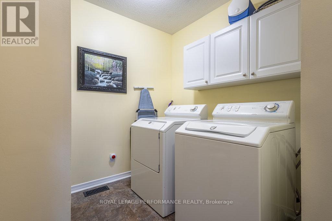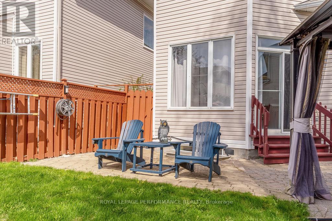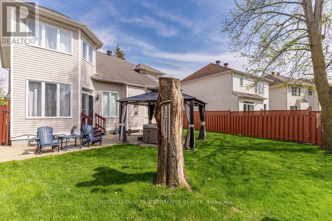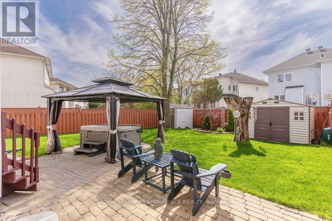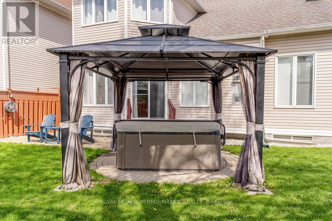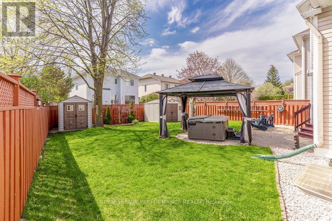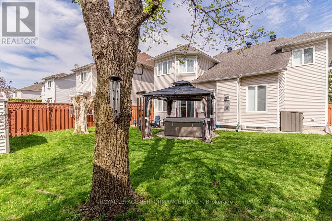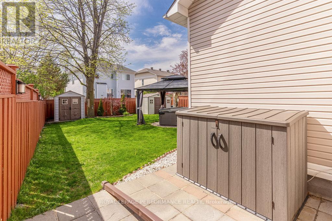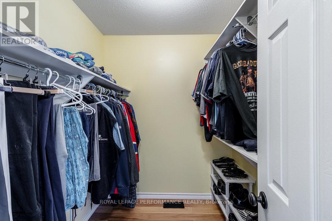4 卧室
3 浴室
2000 - 2500 sqft
壁炉
中央空调
风热取暖
$865,000
Tucked into a quiet crescent in Kanata South this sun-filled detached home offers the space, flexibility, and flow modern families need. From the moment you enter, soaring ceilings and natural light create a warm, expansive welcome; the kind of space where life slows down and connection happens. With 4 generously sized bedrooms and 3 bathrooms, there's room for everyone to work, play, and unwind. The primary suite is a true retreat, complete with a walk-in closet and spa-style ensuite. Need flexibility? The finished lower level offers endless options from a playroom or gym to a guest suite or remote work zone. Enjoy coffee in the bright eat-in kitchen, host friends in the open-concept living area, and spend quiet evenings in the south-facing backyard that stays bright until dusk. Located minutes from top-rated schools, parks, transit, and Kanata's tech hub, this home is ideal for growing families, remote professionals, or multi-generational households who want more than square footage they want a foundation for the future. (id:44758)
房源概要
|
MLS® Number
|
X12213212 |
|
房源类型
|
民宅 |
|
社区名字
|
9010 - Kanata - Emerald Meadows/Trailwest |
|
总车位
|
4 |
详 情
|
浴室
|
3 |
|
地上卧房
|
4 |
|
总卧房
|
4 |
|
赠送家电包括
|
Water Heater, 洗碗机, 烘干机, 炉子, 洗衣机, 冰箱 |
|
地下室进展
|
已装修 |
|
地下室类型
|
全完工 |
|
施工种类
|
独立屋 |
|
空调
|
中央空调 |
|
外墙
|
砖 Facing |
|
壁炉
|
有 |
|
地基类型
|
混凝土浇筑 |
|
客人卫生间(不包含洗浴)
|
1 |
|
供暖方式
|
天然气 |
|
供暖类型
|
压力热风 |
|
储存空间
|
2 |
|
内部尺寸
|
2000 - 2500 Sqft |
|
类型
|
独立屋 |
|
设备间
|
市政供水 |
车 位
土地
|
英亩数
|
无 |
|
污水道
|
Sanitary Sewer |
|
土地深度
|
111 Ft ,6 In |
|
土地宽度
|
62 Ft ,7 In |
|
不规则大小
|
62.6 X 111.5 Ft |
房 间
| 楼 层 |
类 型 |
长 度 |
宽 度 |
面 积 |
|
二楼 |
浴室 |
3.62 m |
5.71 m |
3.62 m x 5.71 m |
|
二楼 |
主卧 |
5.39 m |
4.46 m |
5.39 m x 4.46 m |
|
二楼 |
第二卧房 |
3.25 m |
3.33 m |
3.25 m x 3.33 m |
|
二楼 |
第三卧房 |
2.88 m |
3.96 m |
2.88 m x 3.96 m |
|
二楼 |
Bedroom 4 |
3.62 m |
5.71 m |
3.62 m x 5.71 m |
|
地下室 |
家庭房 |
5.66 m |
3.79 m |
5.66 m x 3.79 m |
|
地下室 |
Office |
3.3 m |
5.02 m |
3.3 m x 5.02 m |
|
地下室 |
娱乐,游戏房 |
6 m |
7.58 m |
6 m x 7.58 m |
|
一楼 |
客厅 |
4.92 m |
4.66 m |
4.92 m x 4.66 m |
|
一楼 |
餐厅 |
5.18 m |
3.81 m |
5.18 m x 3.81 m |
|
一楼 |
厨房 |
3.76 m |
5.69 m |
3.76 m x 5.69 m |
|
一楼 |
家庭房 |
5.68 m |
3.96 m |
5.68 m x 3.96 m |
|
一楼 |
洗衣房 |
3.63 m |
2.44 m |
3.63 m x 2.44 m |
https://www.realtor.ca/real-estate/28452457/147-grassy-plains-drive-ottawa-9010-kanata-emerald-meadowstrailwest


