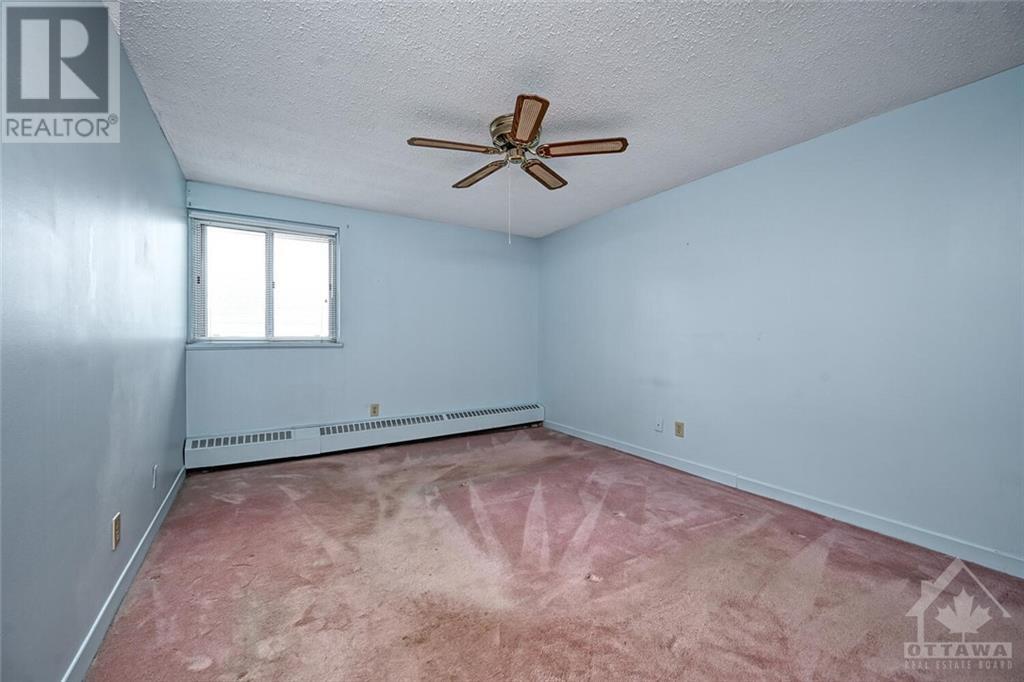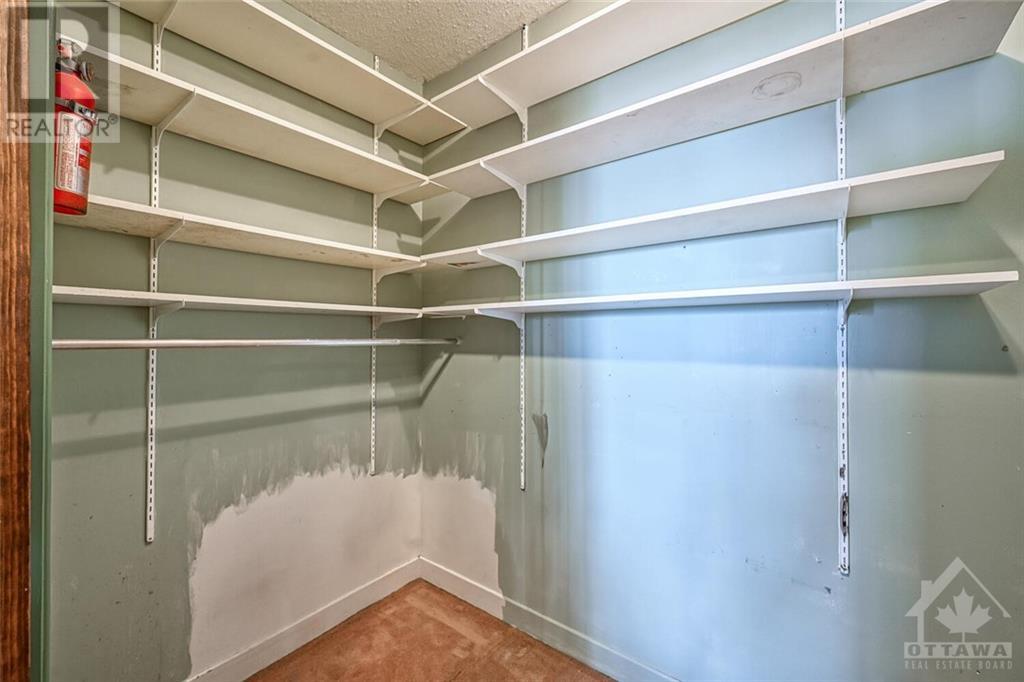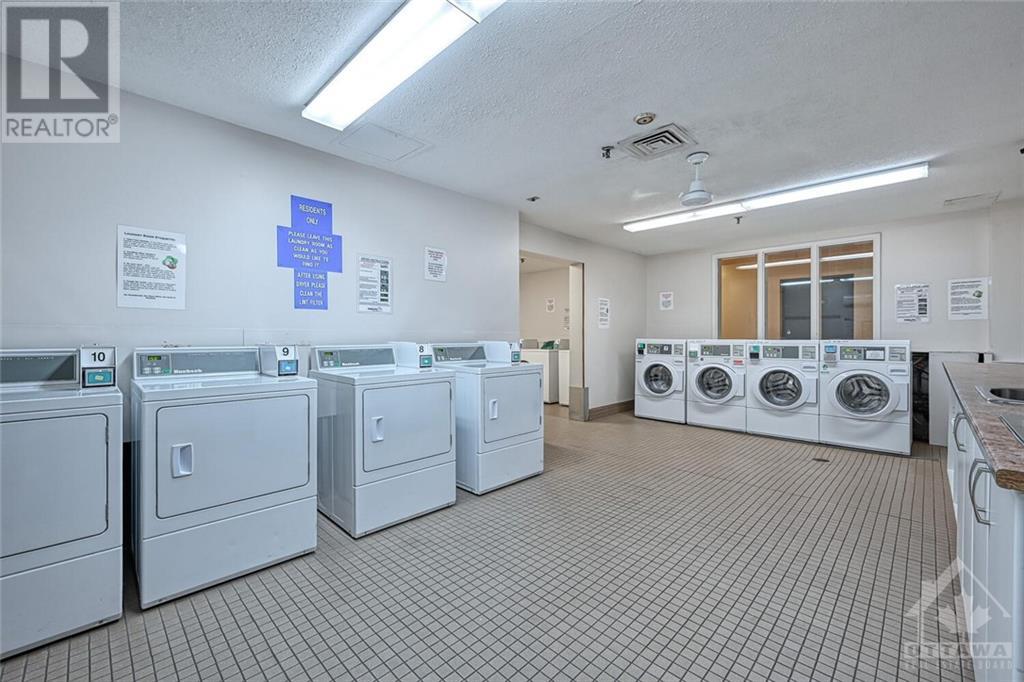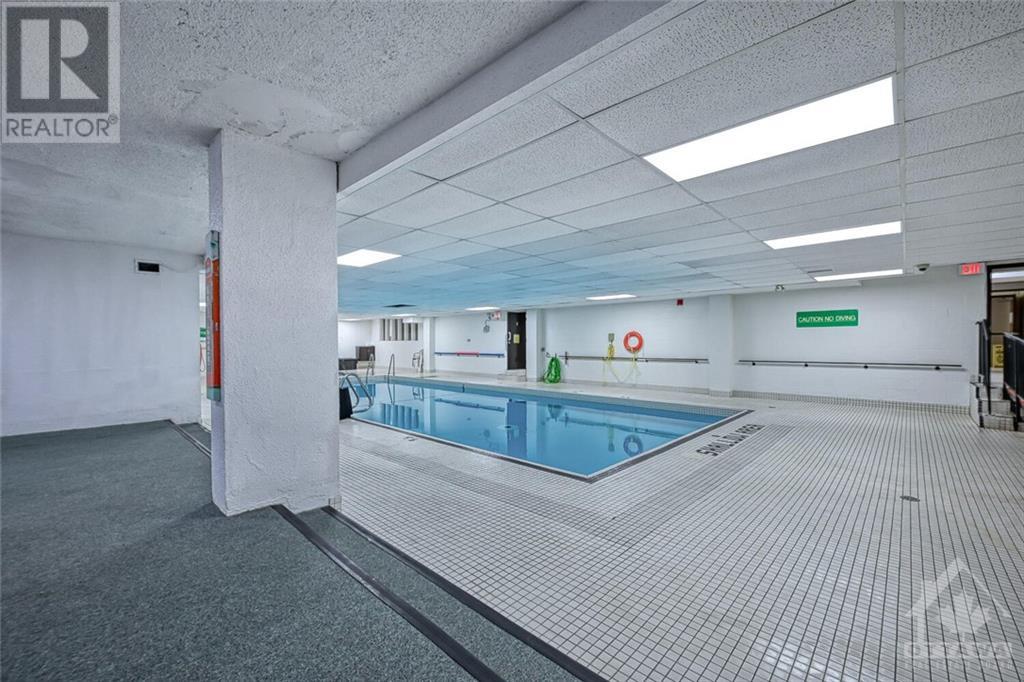1485 Baseline Road Unit#1016 Ottawa, Ontario K2C 3L8

$289,900管理费,Landscaping, Property Management, Heat, Electricity, Water, Other, See Remarks, Condominium Amenities, Reserve Fund Contributions
$736.52 每月
管理费,Landscaping, Property Management, Heat, Electricity, Water, Other, See Remarks, Condominium Amenities, Reserve Fund Contributions
$736.52 每月In an immaculate building and a terrific location, this is the one! Your quiet, end unit apartment boasts a large L-shaped living and dining room joined by an ample kitchen with 3 appliances and room for a breakfast nook. Take your morning coffee out to your south facing balcony and enjoy the terrific view. The ample primary bdrm. has double closets and ceiling fan as does the 2nd bdrm. or home office. These rooms are complimented by a 4 pce. bathroom and large pantry/storage room. This building has all the amenities with an outdoor and indoor pool, sauna, exercise and social rooms, workshop, and large laundry room. Your utilities are included as is a storage locker and heated parking space right off the elevator. Your guests will enjoy lots of visitor parking and there's transit and shopping galore just around the corner. This well managed condominium is one of the most desired in West Ottawa. This is your opportunity to make it your new home! Some photos have been virtually staged. (id:44758)
房源概要
| MLS® Number | 1404453 |
| 房源类型 | 民宅 |
| 临近地区 | Copeland Park |
| 附近的便利设施 | 公共交通, 购物 |
| Communication Type | Internet Access |
| 社区特征 | Pets Allowed With Restrictions |
| 特征 | 阳台 |
| 总车位 | 1 |
| 泳池类型 | 地下游泳池, Outdoor Pool |
详 情
| 浴室 | 1 |
| 地上卧房 | 2 |
| 总卧房 | 2 |
| 公寓设施 | 宴会厅, Sauna, Laundry Facility, 健身房 |
| 赠送家电包括 | 冰箱, 洗碗机, Hood 电扇, 炉子, Blinds |
| 地下室进展 | Not Applicable |
| 地下室类型 | None (not Applicable) |
| 施工日期 | 1974 |
| 空调 | Window Air Conditioner |
| 外墙 | 砖 |
| 固定装置 | Drapes/window Coverings, 吊扇 |
| Flooring Type | Wall-to-wall Carpet, Mixed Flooring |
| 地基类型 | 混凝土浇筑 |
| 供暖方式 | 电 |
| 供暖类型 | Baseboard Heaters |
| 储存空间 | 1 |
| 类型 | 公寓 |
| 设备间 | 市政供水 |
车 位
| 地下 |
土地
| 英亩数 | 无 |
| 土地便利设施 | 公共交通, 购物 |
| Landscape Features | Landscaped |
| 污水道 | 城市污水处理系统 |
| 规划描述 | 住宅 |
房 间
| 楼 层 | 类 型 | 长 度 | 宽 度 | 面 积 |
|---|---|---|---|---|
| 一楼 | 客厅 | 23'11" x 11'2" | ||
| 一楼 | 餐厅 | 9'5" x 11'4" | ||
| 一楼 | 厨房 | 11'11" x 9'4" | ||
| 一楼 | 主卧 | 11'6" x 14'2" | ||
| 一楼 | 卧室 | 9'2" x 14'2" | ||
| 一楼 | 四件套浴室 | 5'0" x 9'5" | ||
| 一楼 | Pantry | 7'10" x 4'2" |
https://www.realtor.ca/real-estate/27250108/1485-baseline-road-unit1016-ottawa-copeland-park





























