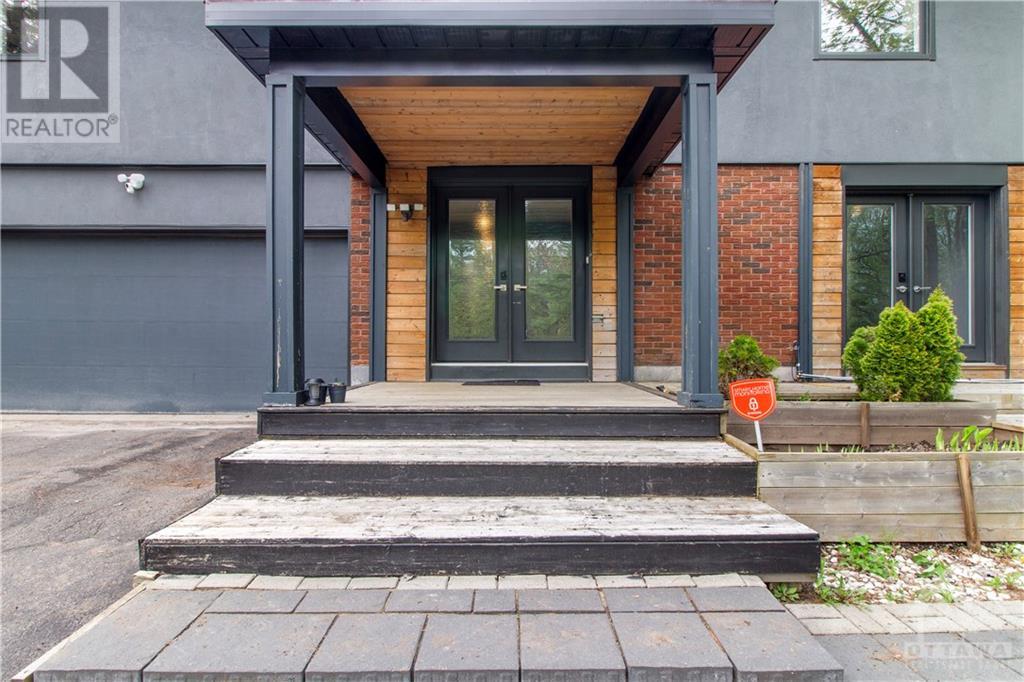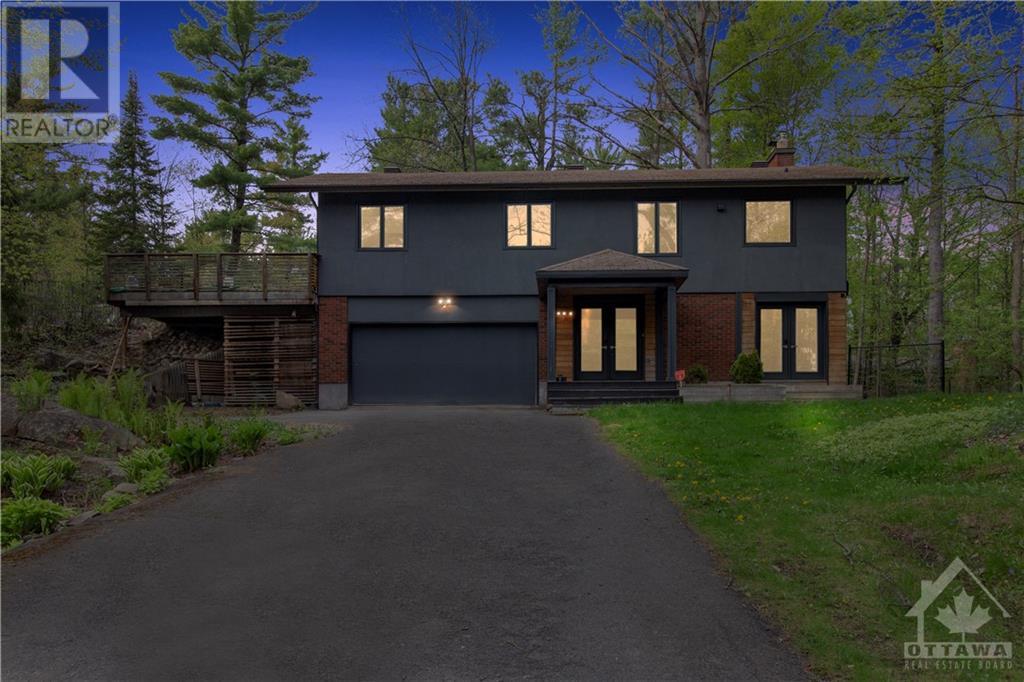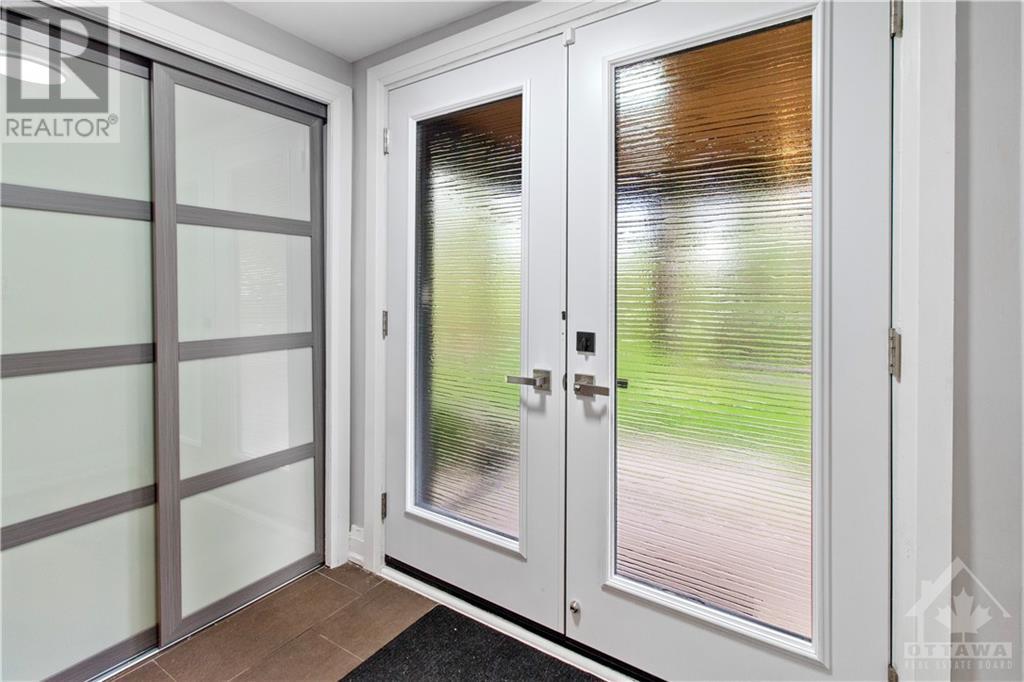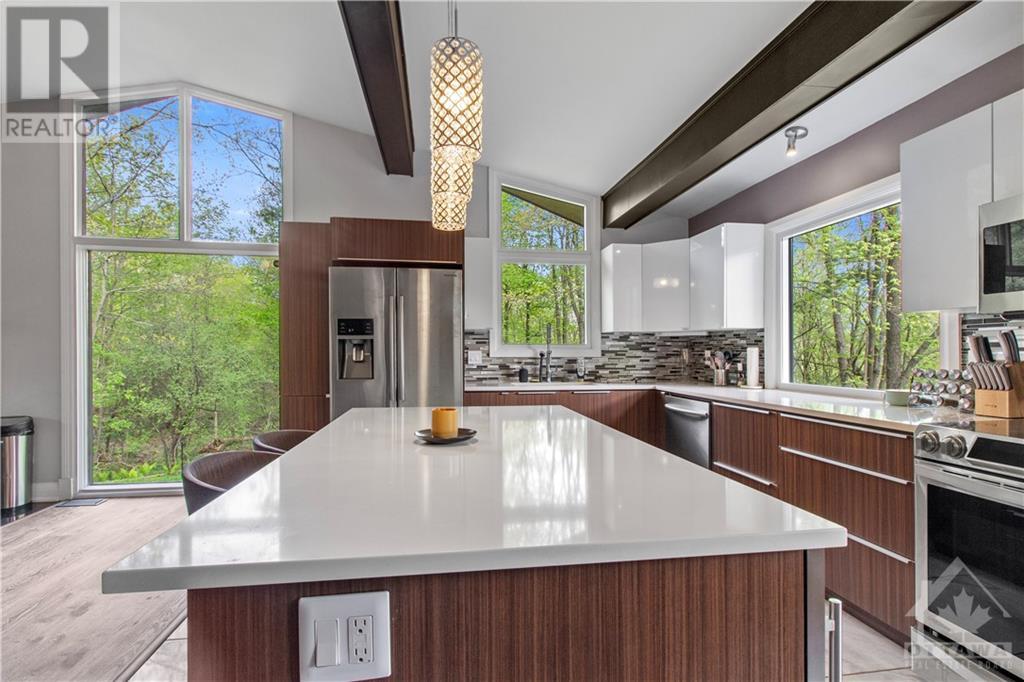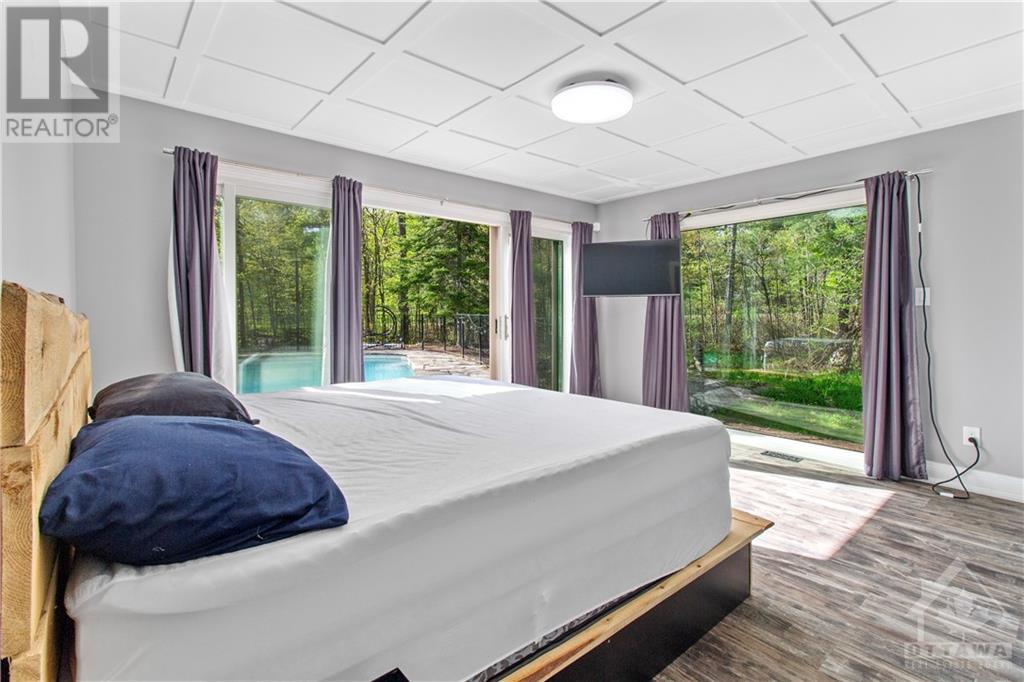3 卧室
2 浴室
壁炉
Inground Pool
中央空调
Heat Pump
$949,000
Flooring: Ceramic, Flooring: Laminate, Flooring: Carpet Wall To Wall, Welcome to 149 Pineridge, a quiet and tranquil property, surrounded by mature trees, and unspoiled nature. The ""retreat"" like home sits on a 1.19 acres of forest, rocks and a creek. Minutes to Carp village and Kanata, this\r\nhome has an o/c layout, a flr to ceiling window, cathedral ceilings with exposed beams. The Gourmet Ktch has a waterfall island, quartz, and high end apls. The ground level floor has 2 entrances leading into a grand rec room, with patio access to the pvt back yard with a hot tub. The additional room on the main level has great potential to be an office or a suite with it's own asses to the back yard oasis. The Primary suite upstairs has stunning scenic views from different angles. Wrap around windows and a large patio door make the primary bedroom feel like a vacation home. The patio door leads out to the in-ground pool and deck oasis and creates an exceptional spa like feel. A smart home in nature, is equipped a 40A charger, smart sensory friendly LED lighting. (id:44758)
房源概要
|
MLS® Number
|
X9522969 |
|
房源类型
|
民宅 |
|
临近地区
|
Westwood Estates |
|
社区名字
|
9101 - Carp |
|
附近的便利设施
|
公园 |
|
特征
|
树木繁茂的地区, Sloping |
|
总车位
|
10 |
|
泳池类型
|
Inground Pool |
详 情
|
浴室
|
2 |
|
地上卧房
|
3 |
|
总卧房
|
3 |
|
公寓设施
|
Fireplace(s) |
|
赠送家电包括
|
Hot Tub, Water Treatment, 洗碗机, Hood 电扇, 微波炉, 冰箱, 炉子, Wine Fridge |
|
施工种类
|
独立屋 |
|
空调
|
中央空调 |
|
外墙
|
混凝土, 砖 |
|
壁炉
|
有 |
|
Fireplace Total
|
2 |
|
地基类型
|
混凝土, Slab |
|
供暖方式
|
天然气 |
|
供暖类型
|
Heat Pump |
|
储存空间
|
2 |
|
类型
|
独立屋 |
车 位
土地
|
英亩数
|
无 |
|
围栏类型
|
Fenced Yard |
|
土地便利设施
|
公园 |
|
污水道
|
Septic System |
|
土地深度
|
201 Ft ,9 In |
|
土地宽度
|
257 Ft ,4 In |
|
不规则大小
|
257.34 X 201.8 Ft ; 1 |
|
规划描述
|
住宅 |
房 间
| 楼 层 |
类 型 |
长 度 |
宽 度 |
面 积 |
|
二楼 |
客厅 |
5.02 m |
3.58 m |
5.02 m x 3.58 m |
|
二楼 |
主卧 |
4.06 m |
4.44 m |
4.06 m x 4.44 m |
|
二楼 |
卧室 |
4.06 m |
4.44 m |
4.06 m x 4.44 m |
|
二楼 |
卧室 |
4.29 m |
3.22 m |
4.29 m x 3.22 m |
|
二楼 |
餐厅 |
5.08 m |
2.46 m |
5.08 m x 2.46 m |
|
二楼 |
浴室 |
3.09 m |
2.89 m |
3.09 m x 2.89 m |
|
二楼 |
厨房 |
5.08 m |
2.84 m |
5.08 m x 2.84 m |
|
一楼 |
浴室 |
2.51 m |
2.66 m |
2.51 m x 2.66 m |
|
一楼 |
家庭房 |
6.6 m |
8.38 m |
6.6 m x 8.38 m |
|
一楼 |
门厅 |
3.45 m |
3.68 m |
3.45 m x 3.68 m |
|
一楼 |
客厅 |
5.91 m |
5.46 m |
5.91 m x 5.46 m |
https://www.realtor.ca/real-estate/27562190/149-pineridge-road-carp-huntley-ward-9101-carp-9101-carp


