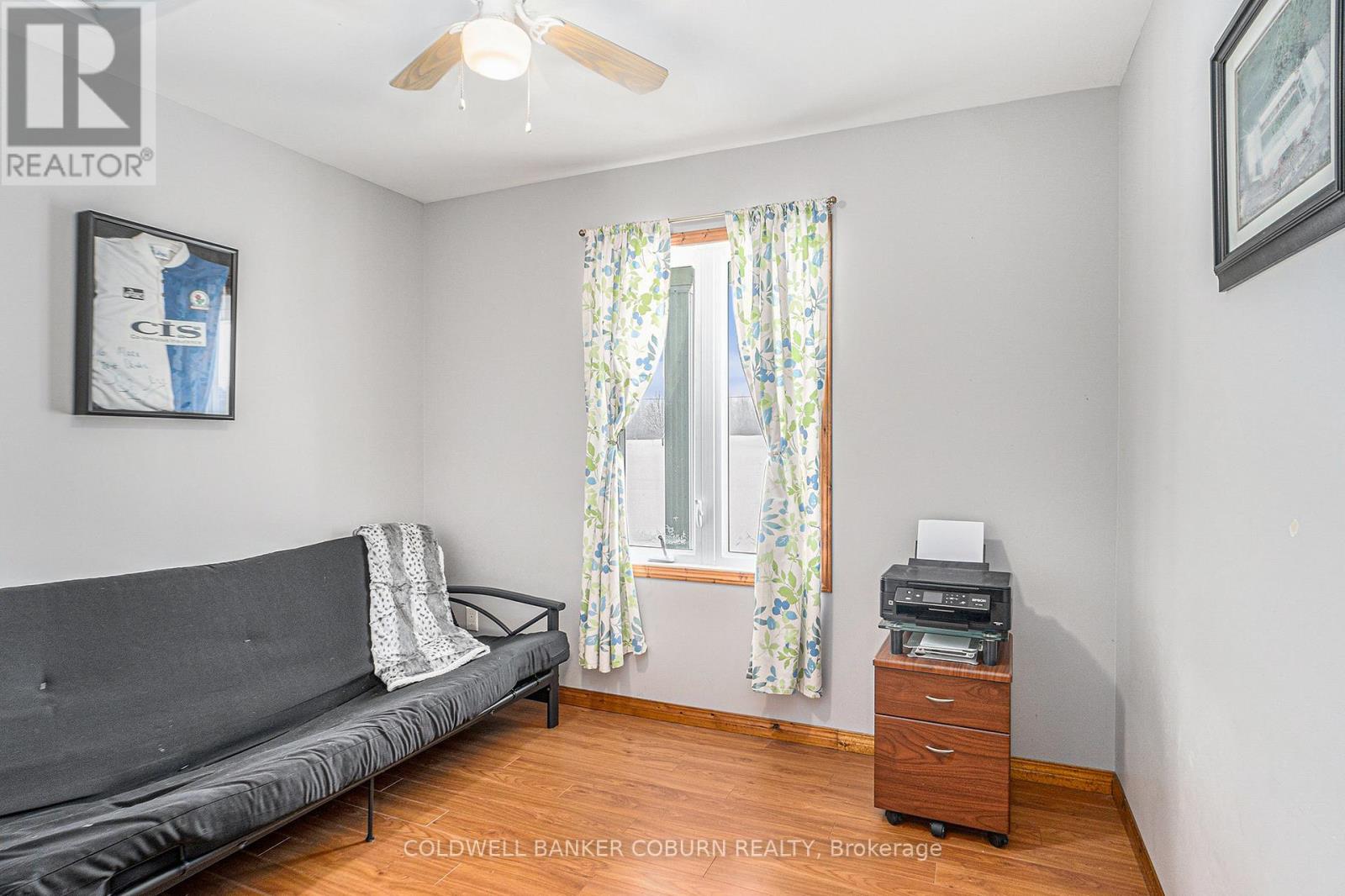3 卧室
1 浴室
平房
地暖
$449,000
Welcome to your own country oasis! This open-concept bungalow offers 3 bedrooms, 1 bathroom, and breathtaking views of your private pond. Featuring soaring pine ceilings and warm radiant in-floor heating throughout, this home is designed for both comfort and charm. Step outside your back door and enjoy nature at its finest - watch largemouth bass, perch, and painted turtles in your very own pond. Built in 2008 and sitting on 1.7 acres, this property offers peace of mind with a generator hook-up and the convenience of on-grade living. Recent upgrades include solid wood doors, laminate and tile flooring, and a new high-capacity boiler system to keep you cozy through the winter. The oversized attached two-car garage provides ample space and the detached workshop add even more value to this stunning country retreat. Don't miss this rare opportunity to own a beautifully maintained home in a beautiful setting. (id:44758)
房源概要
|
MLS® Number
|
X11975873 |
|
房源类型
|
民宅 |
|
社区名字
|
715 - South Stormont (Osnabruck) Twp |
|
特征
|
Irregular Lot Size |
|
总车位
|
12 |
|
结构
|
Workshop |
|
View Type
|
Direct Water View |
详 情
|
浴室
|
1 |
|
地上卧房
|
3 |
|
总卧房
|
3 |
|
赠送家电包括
|
Water Purifier, Water Heater, Water Softener |
|
建筑风格
|
平房 |
|
施工种类
|
独立屋 |
|
外墙
|
乙烯基壁板 |
|
地基类型
|
Slab |
|
供暖方式
|
Propane |
|
供暖类型
|
地暖 |
|
储存空间
|
1 |
|
类型
|
独立屋 |
|
Utility Power
|
Generator |
|
设备间
|
Drilled Well |
车 位
土地
|
英亩数
|
无 |
|
污水道
|
Septic System |
|
土地深度
|
379 Ft |
|
土地宽度
|
203 Ft |
|
不规则大小
|
203 X 379 Ft |
|
地表水
|
湖泊/池塘 |
|
规划描述
|
住宅 |
房 间
| 楼 层 |
类 型 |
长 度 |
宽 度 |
面 积 |
|
一楼 |
客厅 |
5.2 m |
4.47 m |
5.2 m x 4.47 m |
|
一楼 |
厨房 |
2.7 m |
4 m |
2.7 m x 4 m |
|
一楼 |
餐厅 |
7 m |
3.74 m |
7 m x 3.74 m |
|
一楼 |
主卧 |
3.83 m |
3.64 m |
3.83 m x 3.64 m |
|
一楼 |
卧室 |
3.1 m |
3.35 m |
3.1 m x 3.35 m |
|
一楼 |
卧室 |
3.05 m |
3.35 m |
3.05 m x 3.35 m |
|
一楼 |
浴室 |
2.25 m |
3.65 m |
2.25 m x 3.65 m |
|
一楼 |
设备间 |
2.53 m |
3.9 m |
2.53 m x 3.9 m |
设备间
https://www.realtor.ca/real-estate/27923340/14935-sandtown-road-south-stormont-715-south-stormont-osnabruck-twp

































