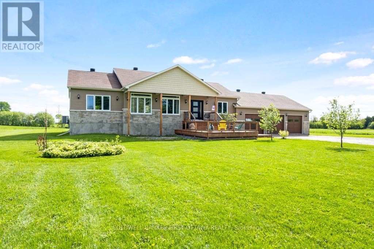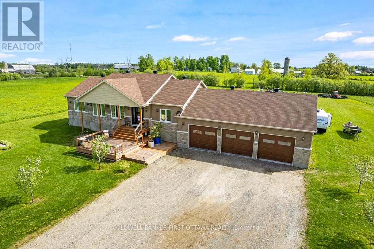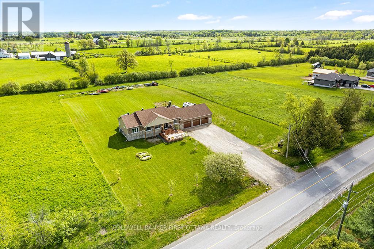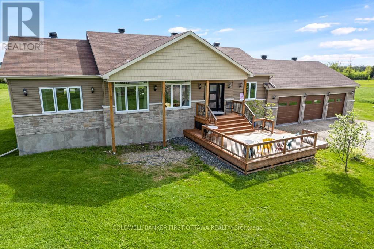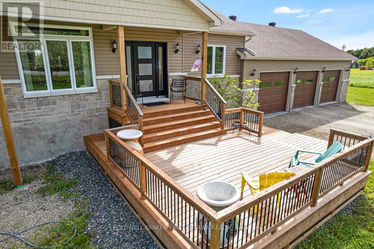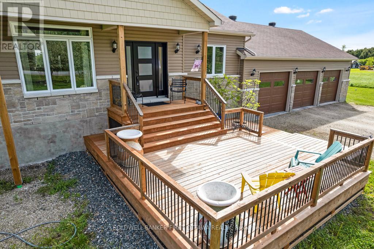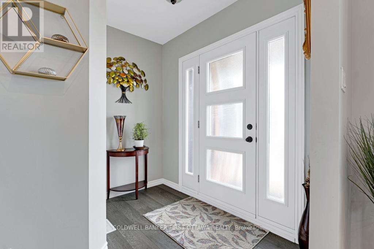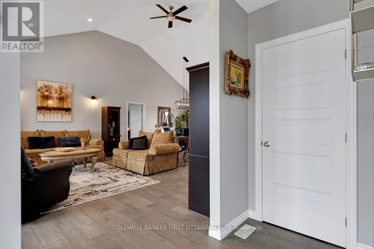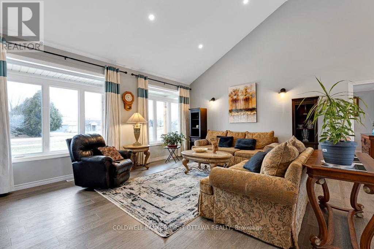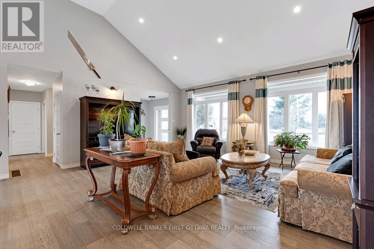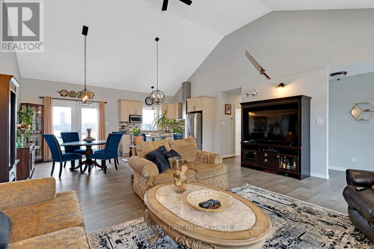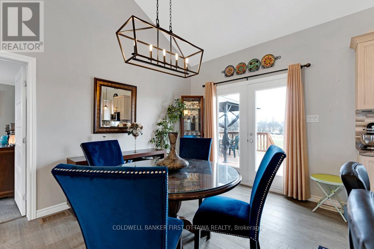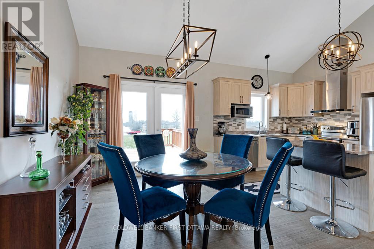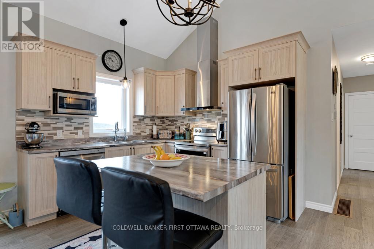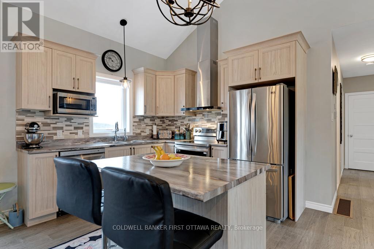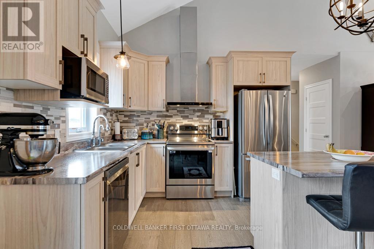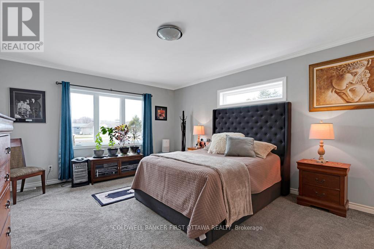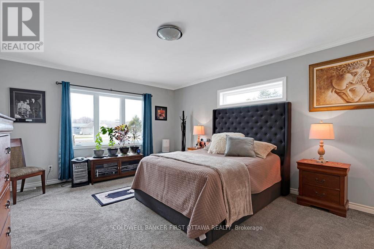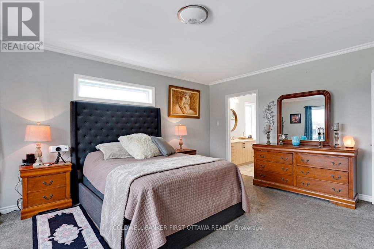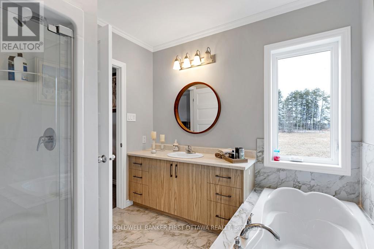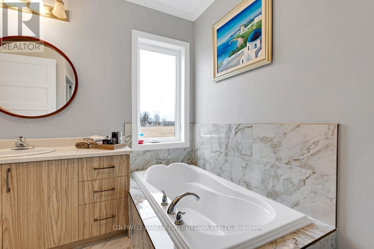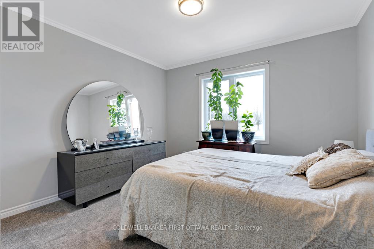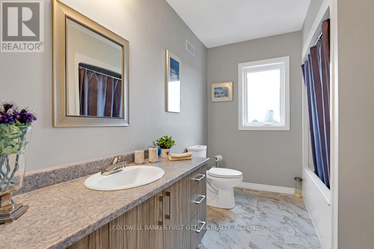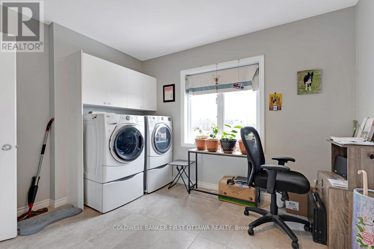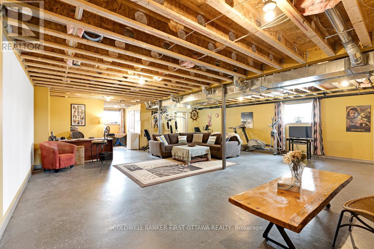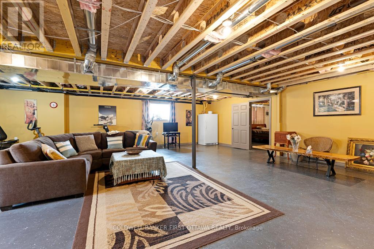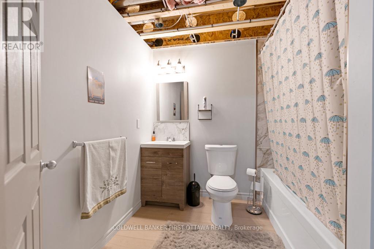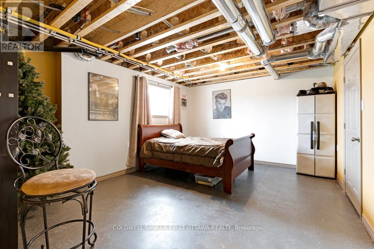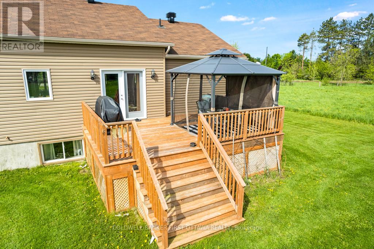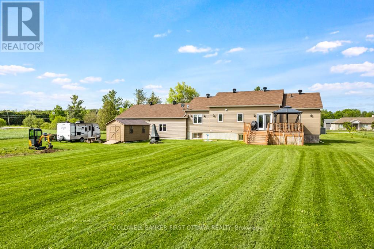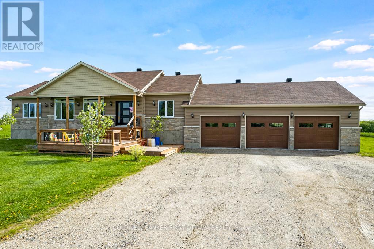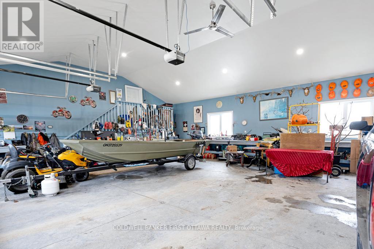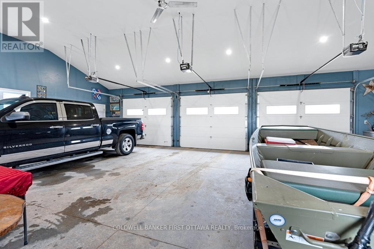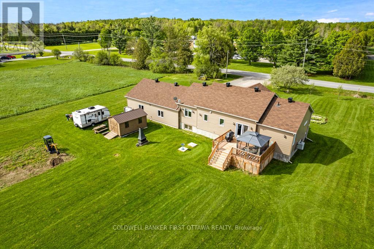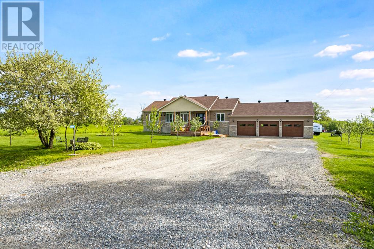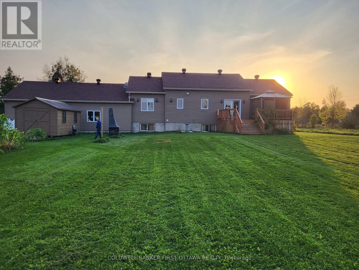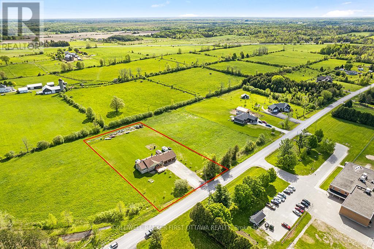3 卧室
3 浴室
1500 - 2000 sqft
平房
中央空调, Ventilation System
风热取暖
Landscaped
$949,900
Sparkling new 2022 bungalow on 1.4 acres in quiet upscale country neighbourhood, located 15 mins from Perth or Carleton Place. Car enthusiasts, contractors and hobbyist will appreciate the attached 3-car garage-workshop that has heat, hydro, water & extra high ceiling. Attractive, well-built home with exterior stone and siding blending into surrounding country landscape. Large tiered front deck offers welcoming entrance or, place to relax on summer days. Front door glass panels let light flow thru light bright foyer with closet. Open living-dining and kitchen's high vaulted ceiling creates great sense of space. Extra-large windows for lots of natural light. Dining area includes contemporary iron-styled chandelier and patio doors to back deck with BBQ hookup. Modern kitchen has island-breakfast bar, pantry and window overlooking big back yard. Primary suite also features large window and includes walk-in closet with auto light; 4-pc ensuite glass shower & deep soaker tub with porcelain surround that complements porcelain floor. Second bedroom & 4-pc bathroom. Main floor laundry room w/large closet (seller will convert to third bedroom, if wanted). Expansive lower level family room, part of it awaiting your finishing plans. Lower level bedroom has huge closet. Lower level 4-pc bathroom with deep soaker surrounded by porcelain tile. Front and back decks, ideal for watching sunsets and sunrises; listen to the crickets and wait for evening's first star. Attached 3-car garage includes floor drains, drywall and pot lights. Plus, garage has overhead propane heater; hot & cold water and wrap-about 30x20' workbench. Located on paved township road with garbage pickup and mail delivery. Elementary school a minute walk away. Bell hi-speed and cell service. Mississippi Lake public boat launch 5 mins down the road. And, 15 min drive to picturesque historical Perth for shopping and fine dining or 15 mins to larger center of Carleton Place. Direct 30 min commute to Kanata. (id:44758)
房源概要
|
MLS® Number
|
X12177810 |
|
房源类型
|
民宅 |
|
社区名字
|
908 - Drummond N Elmsley (Drummond) Twp |
|
附近的便利设施
|
学校 |
|
特征
|
Level |
|
总车位
|
15 |
|
结构
|
Deck |
|
View Type
|
View |
详 情
|
浴室
|
3 |
|
地上卧房
|
2 |
|
地下卧室
|
1 |
|
总卧房
|
3 |
|
Age
|
0 To 5 Years |
|
赠送家电包括
|
Water Heater, Garage Door Opener Remote(s), Water Softener, Blinds, 洗碗机, 烘干机, 炉子, 洗衣机, 冰箱 |
|
建筑风格
|
平房 |
|
地下室进展
|
部分完成 |
|
地下室类型
|
全部完成 |
|
施工种类
|
独立屋 |
|
空调
|
Central Air Conditioning, Ventilation System |
|
外墙
|
乙烯基壁板, 石 |
|
Flooring Type
|
Vinyl, Hardwood, Ceramic |
|
地基类型
|
混凝土浇筑 |
|
供暖方式
|
Propane |
|
供暖类型
|
压力热风 |
|
储存空间
|
1 |
|
内部尺寸
|
1500 - 2000 Sqft |
|
类型
|
独立屋 |
|
设备间
|
Drilled Well |
车 位
土地
|
入口类型
|
Public Road |
|
英亩数
|
无 |
|
土地便利设施
|
学校 |
|
Landscape Features
|
Landscaped |
|
污水道
|
Septic System |
|
土地深度
|
321 Ft ,3 In |
|
土地宽度
|
189 Ft |
|
不规则大小
|
189 X 321.3 Ft ; 0 |
|
规划描述
|
Rural |
房 间
| 楼 层 |
类 型 |
长 度 |
宽 度 |
面 积 |
|
Lower Level |
家庭房 |
11.38 m |
8.44 m |
11.38 m x 8.44 m |
|
Lower Level |
第三卧房 |
4.13 m |
3.1 m |
4.13 m x 3.1 m |
|
Lower Level |
浴室 |
2.5 m |
2.44 m |
2.5 m x 2.44 m |
|
Lower Level |
设备间 |
2.44 m |
179 m |
2.44 m x 179 m |
|
一楼 |
门厅 |
2.85 m |
2.43 m |
2.85 m x 2.43 m |
|
一楼 |
客厅 |
5.93 m |
5.05 m |
5.93 m x 5.05 m |
|
一楼 |
餐厅 |
3.76 m |
3.08 m |
3.76 m x 3.08 m |
|
一楼 |
厨房 |
3.76 m |
3.25 m |
3.76 m x 3.25 m |
|
一楼 |
主卧 |
5.42 m |
4.27 m |
5.42 m x 4.27 m |
|
一楼 |
浴室 |
2.94 m |
2.66 m |
2.94 m x 2.66 m |
|
一楼 |
第二卧房 |
3.97 m |
3.61 m |
3.97 m x 3.61 m |
|
一楼 |
浴室 |
3.17 m |
2.3 m |
3.17 m x 2.3 m |
|
一楼 |
洗衣房 |
3.61 m |
2.87 m |
3.61 m x 2.87 m |
设备间
|
有线电视
|
可用 |
|
配电箱
|
已安装 |
|
Wireless
|
可用 |
https://www.realtor.ca/real-estate/28376540/1496-drummond-school-road-drummondnorth-elmsley-908-drummond-n-elmsley-drummond-twp


