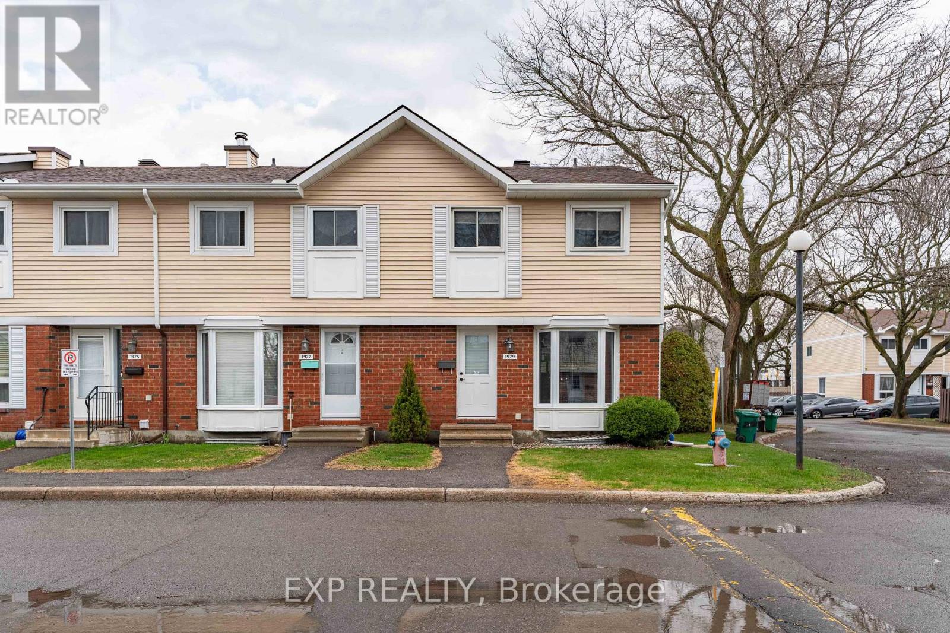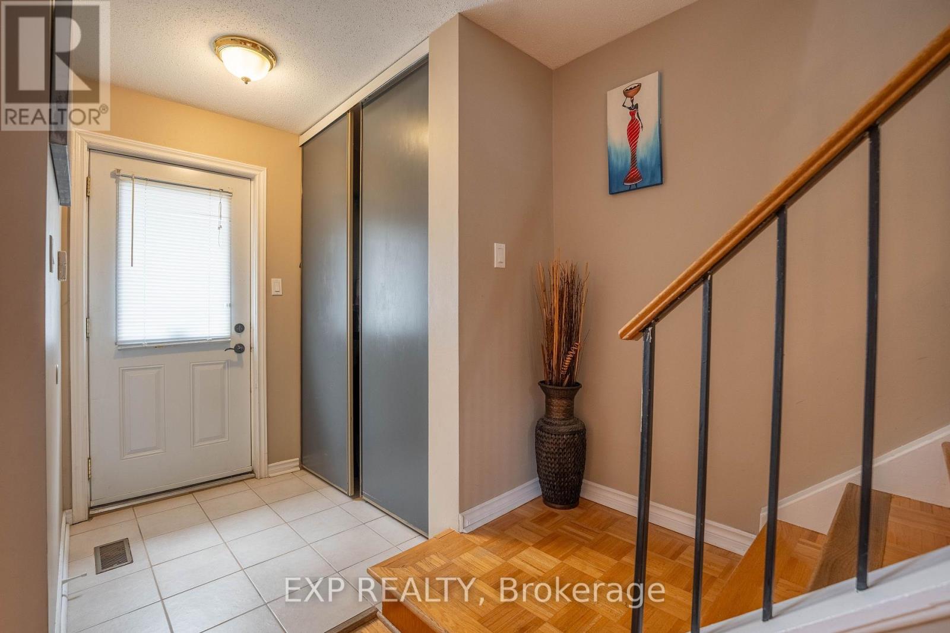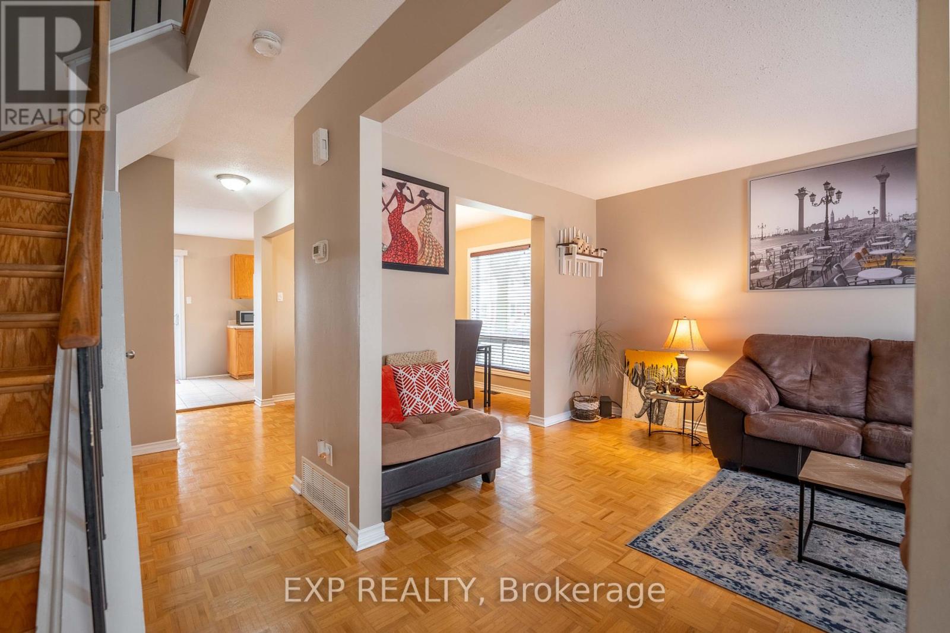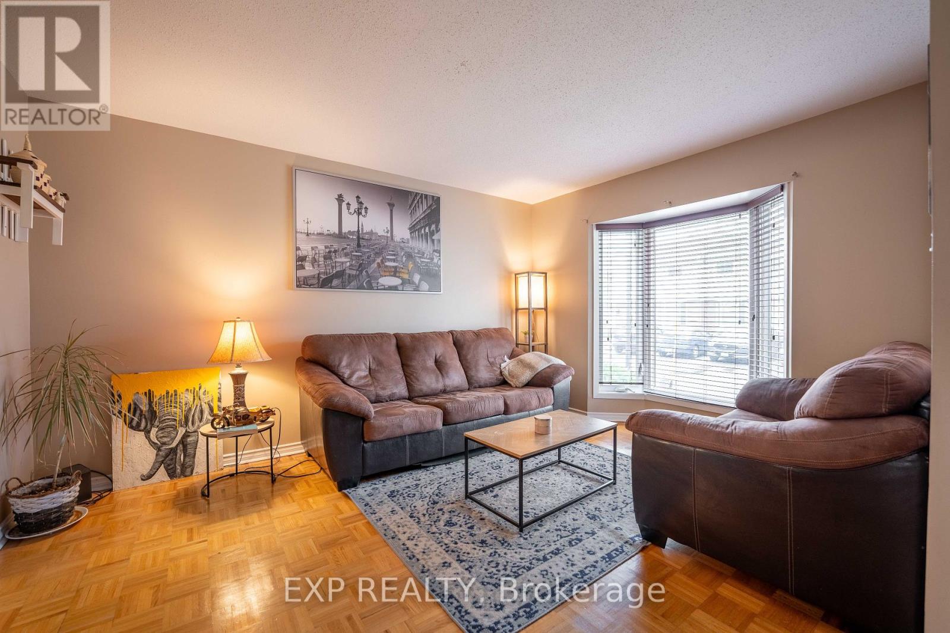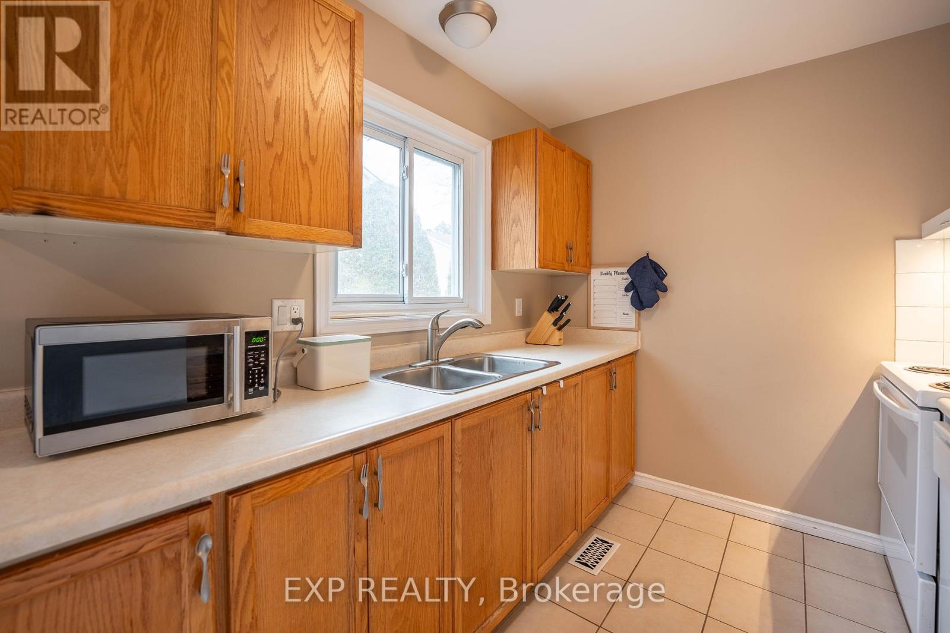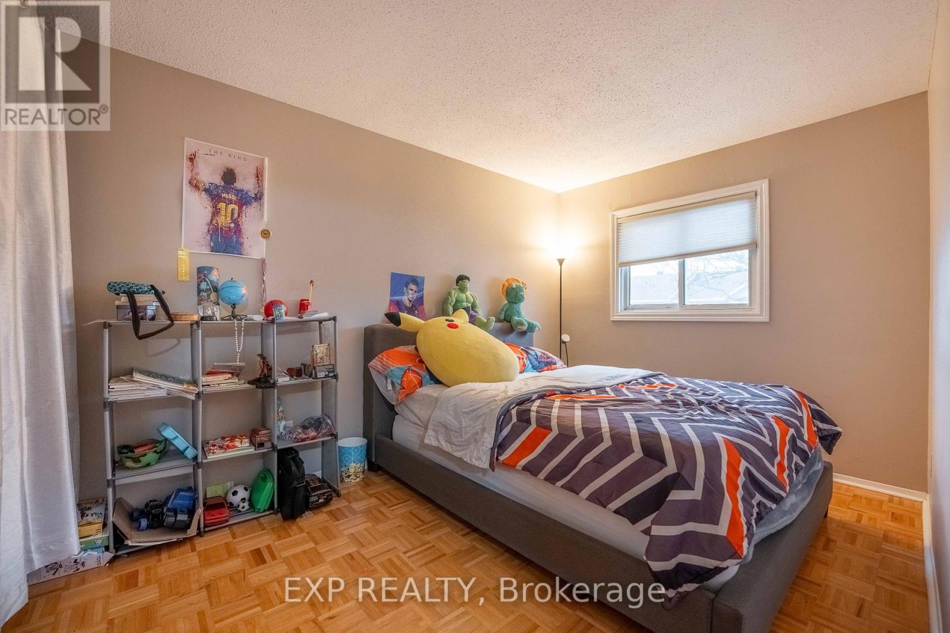3 卧室
2 浴室
1200 - 1399 sqft
中央空调
风热取暖
$449,900管理费,Water, Insurance
$442 每月
Welcome to this beautifully maintained 3-bedroom, 2-bath end unit, offering abundant natural light and flexible living space. The bright and inviting living room features a large bay window that floods the area with sunlight. On the main level, you'll also find a dedicated dining room, a cozy eating area with walk-out access to the rear yard - perfect for relaxing or summer BBQs - a functional kitchen, and a convenient powder room. Upstairs, the spacious primary bedroom boasts ample closet space, accompanied by two additional bedrooms and a full bathroom. The basement provides valuable extra space, ideal for a playroom, home office, or gym. This home includes one parking space and is conveniently located near schools, parks, public transit, and shopping. Perfect for families or first-time buyers - don't miss out! (id:44758)
房源概要
|
MLS® Number
|
X12119786 |
|
房源类型
|
民宅 |
|
社区名字
|
2010 - Chateauneuf |
|
附近的便利设施
|
学校, 公共交通, 礼拜场所 |
|
社区特征
|
Pet Restrictions, 社区活动中心 |
|
特征
|
In Suite Laundry |
|
总车位
|
1 |
|
结构
|
Patio(s) |
详 情
|
浴室
|
2 |
|
地上卧房
|
3 |
|
总卧房
|
3 |
|
赠送家电包括
|
洗碗机, 烘干机, Hood 电扇, 微波炉, 炉子, 洗衣机, 冰箱 |
|
地下室进展
|
部分完成 |
|
地下室类型
|
全部完成 |
|
空调
|
中央空调 |
|
外墙
|
乙烯基壁板, 砖 Facing |
|
客人卫生间(不包含洗浴)
|
1 |
|
供暖方式
|
天然气 |
|
供暖类型
|
压力热风 |
|
储存空间
|
2 |
|
内部尺寸
|
1200 - 1399 Sqft |
|
类型
|
联排别墅 |
车 位
土地
|
英亩数
|
无 |
|
土地便利设施
|
学校, 公共交通, 宗教场所 |
房 间
| 楼 层 |
类 型 |
长 度 |
宽 度 |
面 积 |
|
二楼 |
主卧 |
5.28 m |
3.14 m |
5.28 m x 3.14 m |
|
二楼 |
第二卧房 |
3.65 m |
11.97 m |
3.65 m x 11.97 m |
|
二楼 |
第三卧房 |
2.59 m |
2.59 m |
2.59 m x 2.59 m |
|
Lower Level |
娱乐,游戏房 |
4.69 m |
2.64 m |
4.69 m x 2.64 m |
|
一楼 |
客厅 |
5.38 m |
3.27 m |
5.38 m x 3.27 m |
|
一楼 |
餐厅 |
3.65 m |
2.87 m |
3.65 m x 2.87 m |
|
一楼 |
厨房 |
3.68 m |
2.84 m |
3.68 m x 2.84 m |
https://www.realtor.ca/real-estate/28250055/15-1979-greenvale-lane-ottawa-2010-chateauneuf


