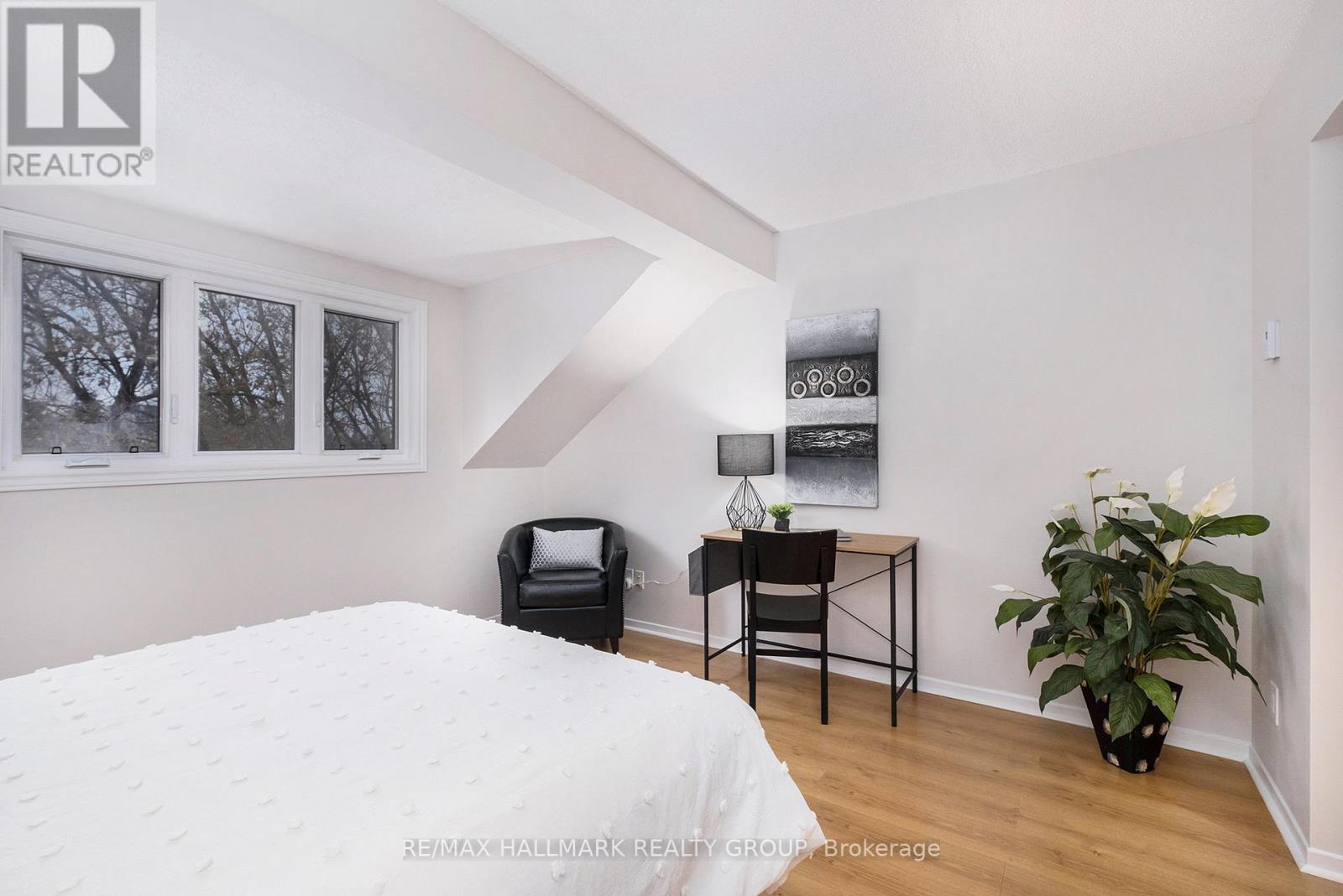15 - 20 Charlevoix Street Ottawa, Ontario K1L 8K5

$550,000管理费,Water, Common Area Maintenance, Insurance
$731.52 每月
管理费,Water, Common Area Maintenance, Insurance
$731.52 每月Welcome to the original Beechwood Village Community. Architecturally interesting, this enclave of Stacked towns is worth your attention. Unlike most homes of this format, you get a huge garage parking spot as well as a secured private locker for all your stuff! Also unique to this format is the wonderful, spacious balcony off the living room, facing south west and surrounded by greenery. not only that, the entrance foyer itself is extremely spacious and boasts a closet at the door as well as lots of space to circulate. The main living floor is open concept with a free floating fireplace separating the living and dining areas but allowing site lines and light to travel front to back as the kitchen is also opened up to the living space but remains separate to it. There are two spacious bedrooms on the top floor with interesting sloped ceilings and skylights, lots of closet space and room to accommodate work/hobby/sleep. Full sized laundry is located on the top floor as well as a four piece bath with private access to the Primary bedroom. The area itself is geographically so well placed: steps to all the shops and services on Beechwood including a Metro Grocery, steps to the Rideau River bike and ski path as well as quick access to Stanley Park and the Ottawa River Parkway nearby. Walk to Parliament Hill in 20 minutes. Catch a multitude of buses within a 5 minute walk. Efficient electric baseboard heating and separate room AC in each bedroom. Installing a "split AC system is possible and many neighbours have done it. On a dollar per square foot, you can't beat this offering. Come check it out on Saturday January 18 form 2-4pm. (id:44758)
房源概要
| MLS® Number | X11920877 |
| 房源类型 | 民宅 |
| 社区名字 | 3402 - Vanier |
| 附近的便利设施 | 公共交通 |
| 社区特征 | Pet Restrictions |
| 设备类型 | 热水器 - Electric |
| 特征 | 无地毯, In Suite Laundry |
| 总车位 | 1 |
| 租赁设备类型 | 热水器 - Electric |
| 结构 | Deck |
| View Type | River View |
详 情
| 浴室 | 2 |
| 地上卧房 | 2 |
| 总卧房 | 2 |
| Age | 31 To 50 Years |
| 公寓设施 | Fireplace(s), Storage - Locker |
| 赠送家电包括 | Water Heater, 洗碗机, 烘干机, Hood 电扇, 炉子, 洗衣机, 冰箱 |
| 空调 | Window Air Conditioner |
| 外墙 | 砖 |
| 壁炉 | 有 |
| Fireplace Total | 1 |
| Flooring Type | Ceramic, Laminate |
| 地基类型 | 混凝土浇筑 |
| 客人卫生间(不包含洗浴) | 1 |
| 供暖方式 | 电 |
| 供暖类型 | Baseboard Heaters |
| 内部尺寸 | 1200 - 1399 Sqft |
| 类型 | 联排别墅 |
车 位
| 附加车库 | |
| Covered | |
| Tandem |
土地
| 英亩数 | 无 |
| 土地便利设施 | 公共交通 |
| 地表水 | River/stream |
| 规划描述 | Res |
房 间
| 楼 层 | 类 型 | 长 度 | 宽 度 | 面 积 |
|---|---|---|---|---|
| 二楼 | 客厅 | 4.69 m | 3.91 m | 4.69 m x 3.91 m |
| 二楼 | 餐厅 | 3.92 m | 3.07 m | 3.92 m x 3.07 m |
| 二楼 | 厨房 | 3.92 m | 3.37 m | 3.92 m x 3.37 m |
| 二楼 | 浴室 | 1.65 m | 1.32 m | 1.65 m x 1.32 m |
| 二楼 | 其它 | 3.92 m | 2.92 m | 3.92 m x 2.92 m |
| 三楼 | 主卧 | 3.91 m | 3.75 m | 3.91 m x 3.75 m |
| 三楼 | 卧室 | 3.91 m | 3.13 m | 3.91 m x 3.13 m |
| 三楼 | 浴室 | 2.39 m | 1.9 m | 2.39 m x 1.9 m |
| 三楼 | 洗衣房 | 1.52 m | 0.091 m | 1.52 m x 0.091 m |
| 一楼 | 门厅 | 3.52 m | 1.65 m | 3.52 m x 1.65 m |
https://www.realtor.ca/real-estate/27795970/15-20-charlevoix-street-ottawa-3402-vanier


























