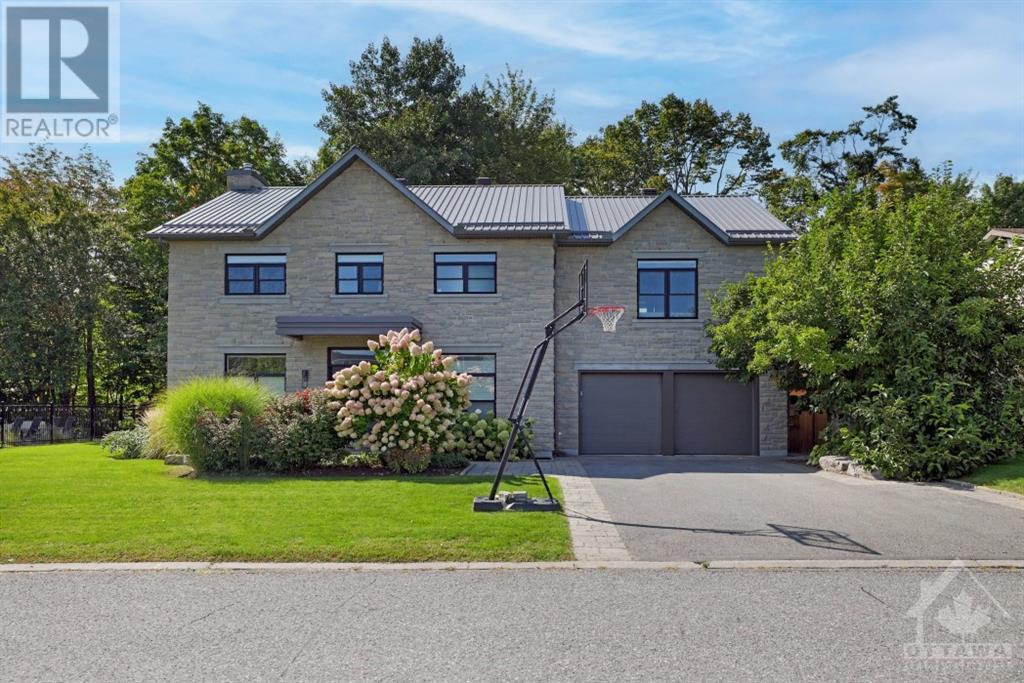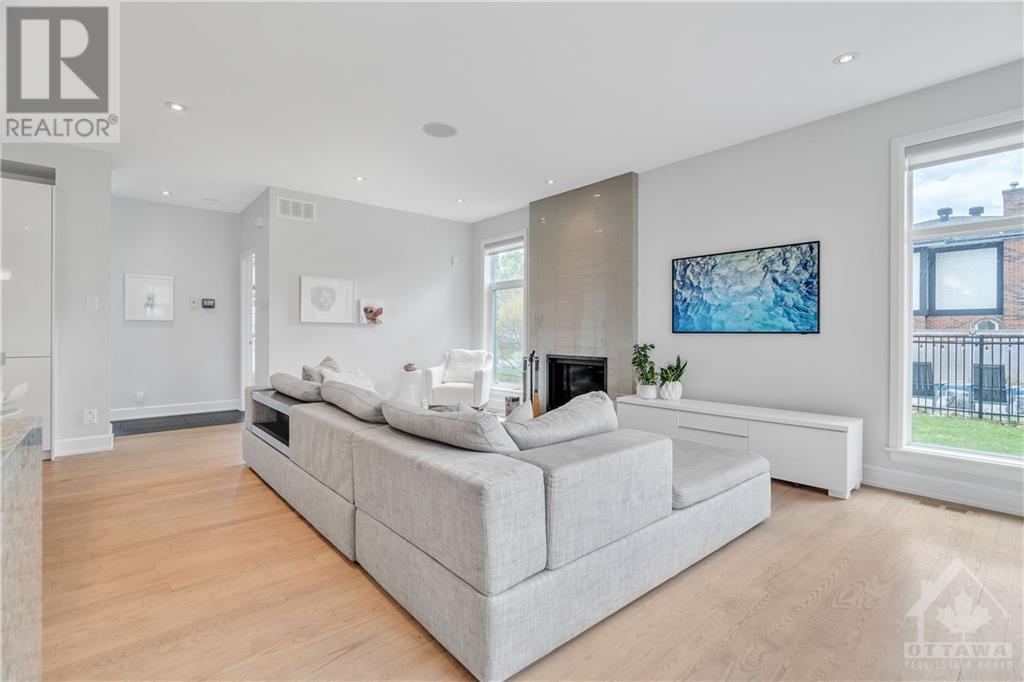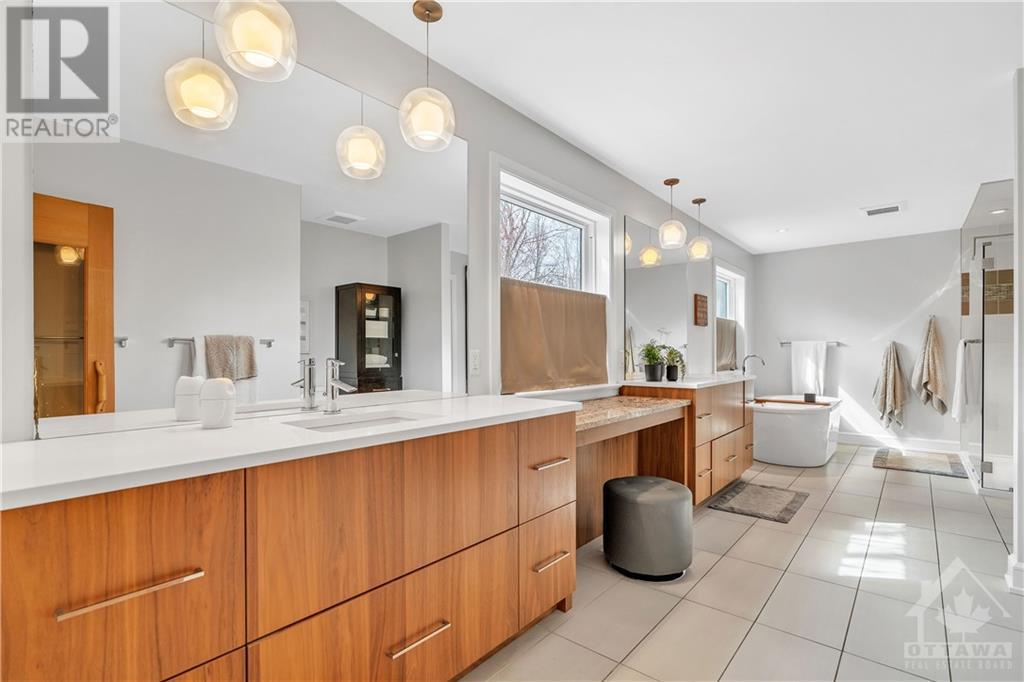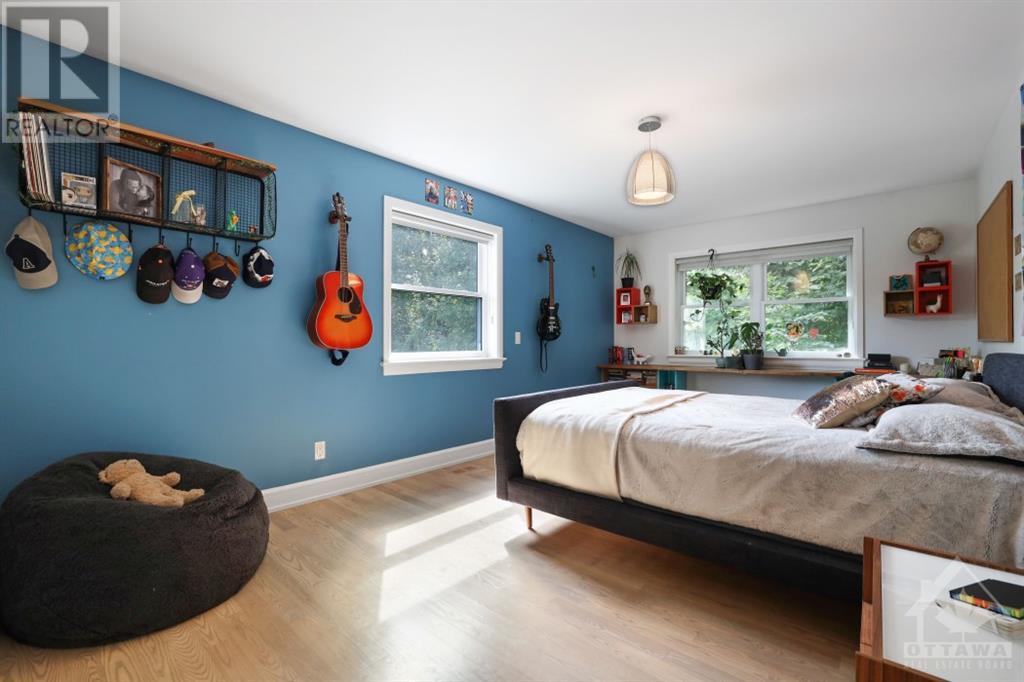6 卧室
4 浴室
壁炉
Inground Pool
中央空调
风热取暖, 地暖
Landscaped
$2,249,900
Spacious. Cozy. Private. Warm. Thoughtfully designed, this 6 bed, 4 bth (+poolhouse bth) residence offers the perfect blend of convenience, natural beauty & design excellence. Backing on the ravine, this home will become your sanctuary for peace & relaxation. The open floorplan is perfect for everyday life & entertaining. The spacious sitting room is strategically placed to allow for easy supervision of kids while still enjoying your own space in the dining, living & kitchen. The construction details are as inspired as the design including metal roof, 2 furnaces & hot water tanks, basement in-floor heating & top of the line materials throughout. Fun features include sauna in the primary en-suite, subzero wine & beer centre, & sssshhh... a secret room. 2-bd SDU/inlaw suite works for multigenerations or easily reconfigured to create an even larger home. Walking distance to shopping centers, parks, & Bruce Pit. The perfect blend of community, comfort, convenience & beauty! (id:44758)
房源概要
|
MLS® Number
|
1411705 |
|
房源类型
|
民宅 |
|
临近地区
|
Arlington Woods |
|
附近的便利设施
|
公共交通, Recreation Nearby, 购物 |
|
社区特征
|
Family Oriented |
|
特征
|
公园设施, 绿树成荫, Ravine, 自动车库门 |
|
总车位
|
7 |
|
泳池类型
|
Inground Pool |
|
结构
|
Deck |
详 情
|
浴室
|
4 |
|
地上卧房
|
4 |
|
地下卧室
|
2 |
|
总卧房
|
6 |
|
赠送家电包括
|
冰箱, 洗碗机, 烘干机, Hood 电扇, 微波炉, 炉子, 洗衣机, Wine Fridge |
|
地下室进展
|
已装修 |
|
地下室类型
|
全完工 |
|
施工日期
|
2015 |
|
施工种类
|
独立屋 |
|
空调
|
中央空调 |
|
外墙
|
石 |
|
壁炉
|
有 |
|
Fireplace Total
|
2 |
|
Flooring Type
|
Hardwood, Ceramic |
|
地基类型
|
混凝土浇筑 |
|
客人卫生间(不包含洗浴)
|
1 |
|
供暖方式
|
天然气 |
|
供暖类型
|
Forced Air, 地暖 |
|
储存空间
|
2 |
|
类型
|
独立屋 |
|
设备间
|
市政供水 |
车 位
土地
|
英亩数
|
无 |
|
土地便利设施
|
公共交通, Recreation Nearby, 购物 |
|
Landscape Features
|
Landscaped |
|
污水道
|
城市污水处理系统 |
|
土地深度
|
100 Ft |
|
土地宽度
|
121 Ft |
|
不规则大小
|
121 Ft X 100 Ft |
|
规划描述
|
住宅 |
房 间
| 楼 层 |
类 型 |
长 度 |
宽 度 |
面 积 |
|
二楼 |
主卧 |
|
|
23'2" x 17'2" |
|
二楼 |
其它 |
|
|
9'1" x 13'8" |
|
二楼 |
5pc Ensuite Bath |
|
|
9'8" x 23'0" |
|
二楼 |
6pc Bathroom |
|
|
7'6" x 19'3" |
|
二楼 |
洗衣房 |
|
|
10'11" x 11'8" |
|
二楼 |
卧室 |
|
|
18'2" x 11'0" |
|
二楼 |
卧室 |
|
|
18'1" x 11'3" |
|
二楼 |
卧室 |
|
|
11'0" x 20'0" |
|
地下室 |
娱乐室 |
|
|
16'11" x 22'8" |
|
地下室 |
四件套浴室 |
|
|
8'3" x 5'0" |
|
地下室 |
厨房 |
|
|
11'0" x 14'1" |
|
地下室 |
设备间 |
|
|
9'11" x 13'8" |
|
地下室 |
卧室 |
|
|
12'0" x 12'9" |
|
地下室 |
卧室 |
|
|
13'3" x 12'8" |
|
地下室 |
娱乐室 |
|
|
11'0" x 33'9" |
|
一楼 |
门厅 |
|
|
7'6" x 6'8" |
|
一楼 |
Office |
|
|
12'7" x 11'3" |
|
一楼 |
Living Room/fireplace |
|
|
23'6" x 13'5" |
|
一楼 |
厨房 |
|
|
21'9" x 13'0" |
|
一楼 |
餐厅 |
|
|
17'9" x 13'3" |
|
一楼 |
Family Room/fireplace |
|
|
13'7" x 12'6" |
|
一楼 |
两件套卫生间 |
|
|
7'1" x 5'4" |
|
一楼 |
Mud Room |
|
|
7'1" x 9'2" |
https://www.realtor.ca/real-estate/27406340/15-camwood-crescent-ottawa-arlington-woods


































