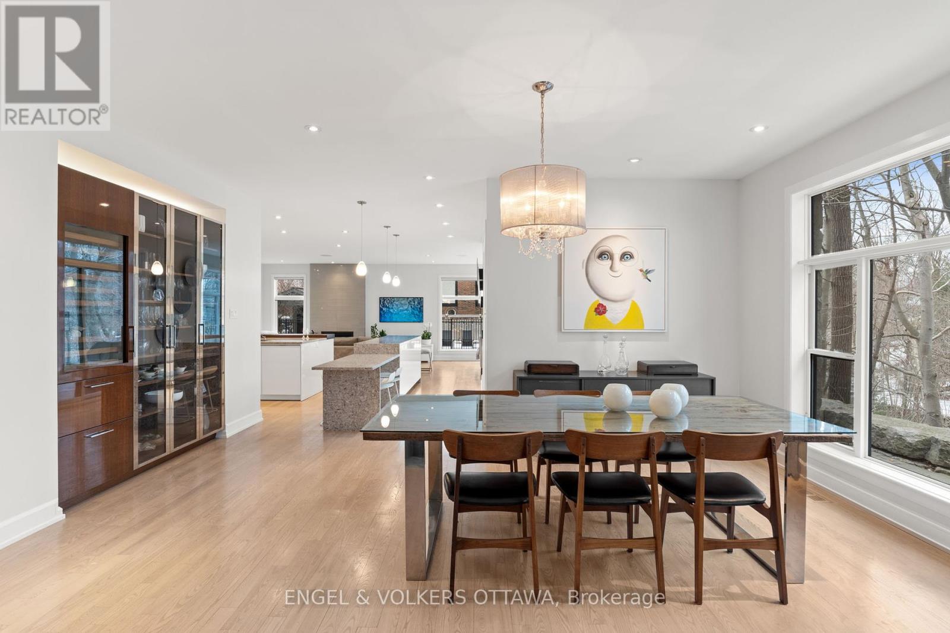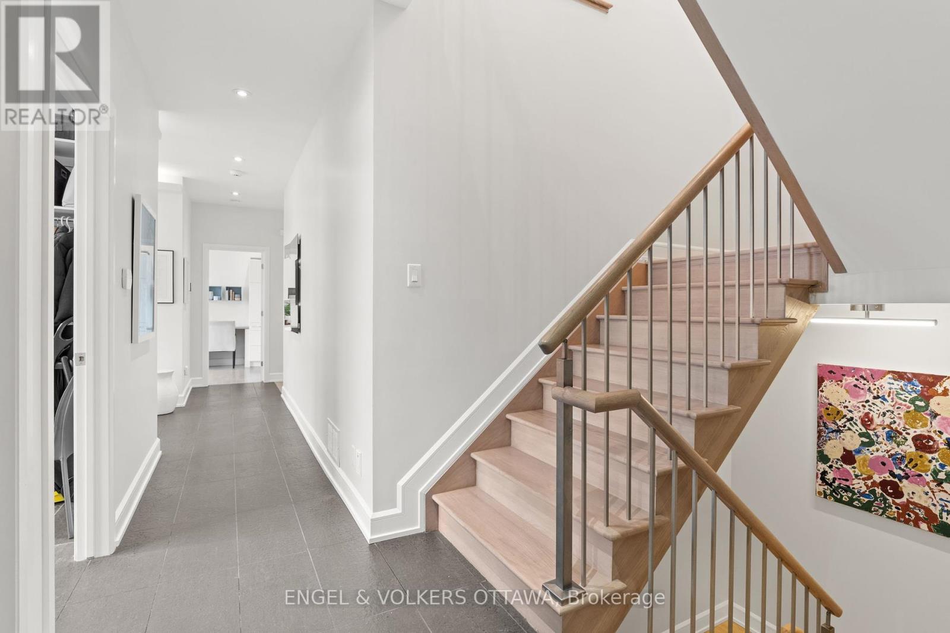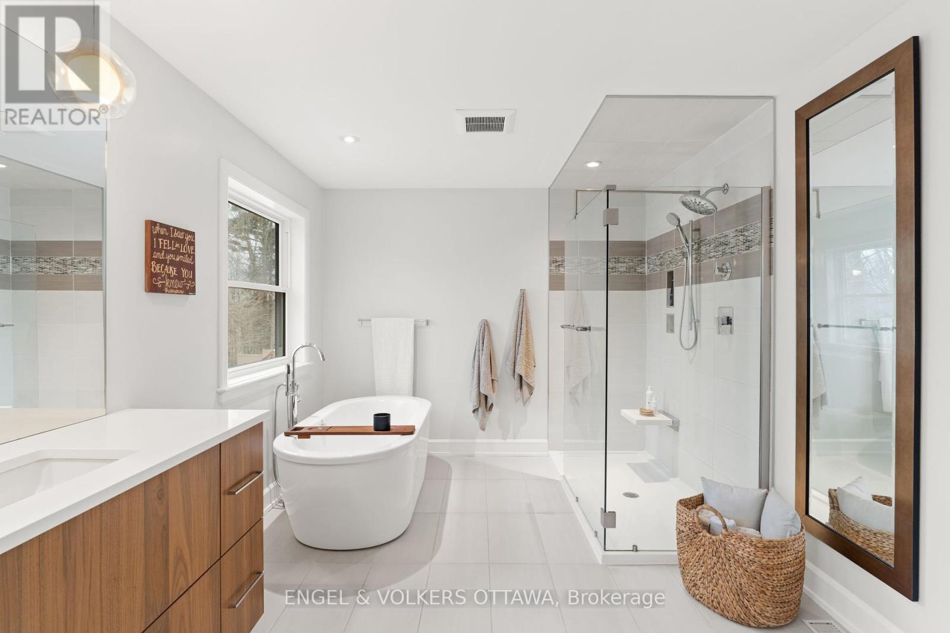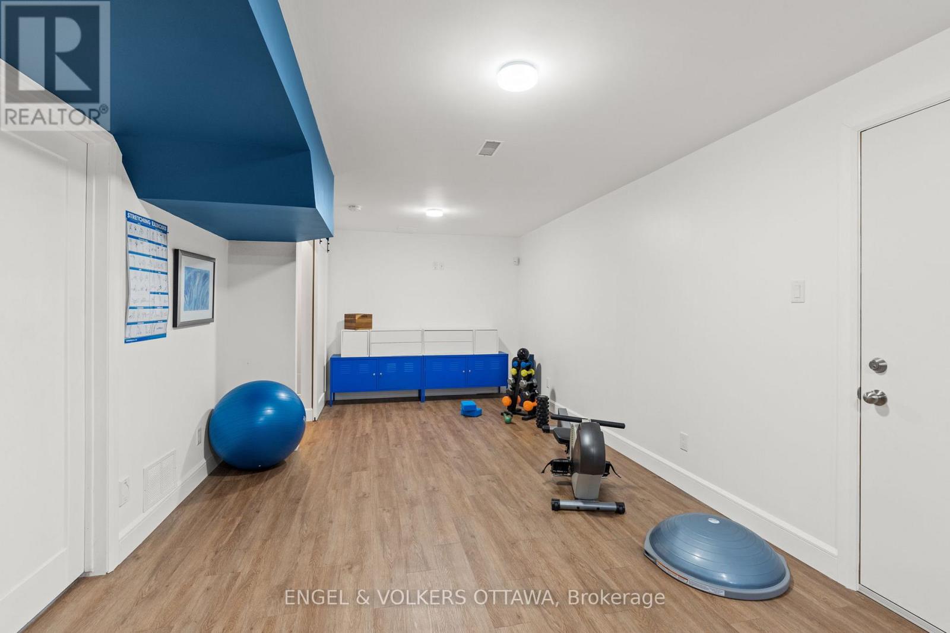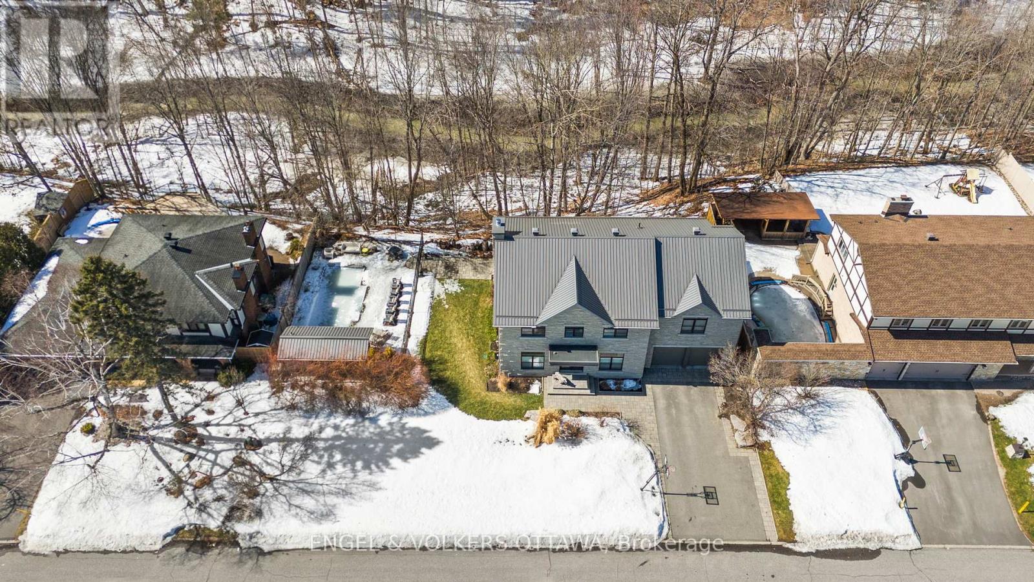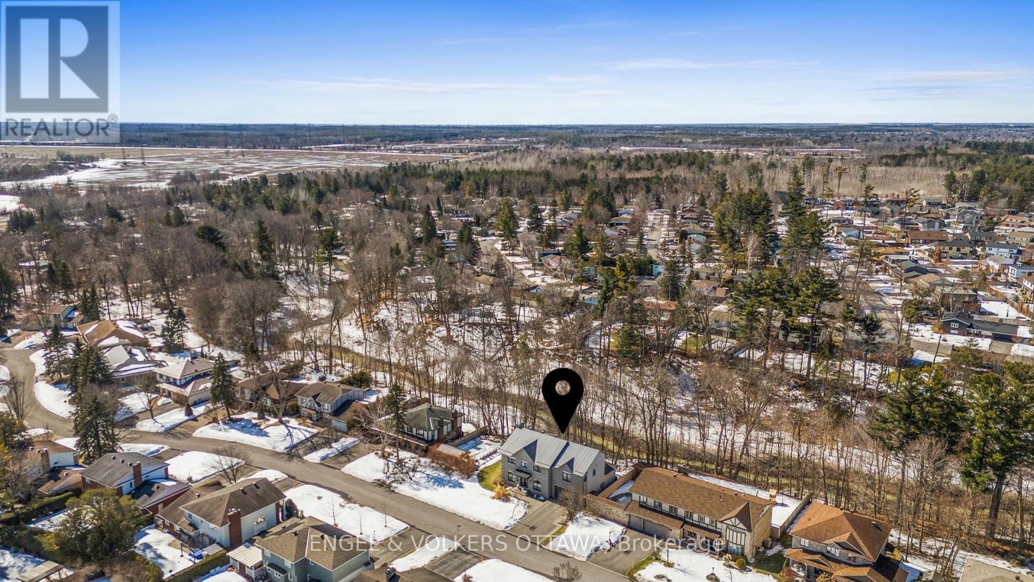6 卧室
4 浴室
3000 - 3500 sqft
壁炉
Inground Pool
中央空调
地暖
Landscaped
$2,189,000
Discover the pinnacle of luxury living at 15 Camwood Crescent, a stunning custom-built home with just under 5000 sq. ft. of living space located in Arlington Woods. This stone-front residence sits on a double lot, with a combined frontage of 120ft, backing onto the Graham Creek ravine. Thoughtfully designed, it seamlessly blends elegance, functionality and high-end finishes to create the ultimate family sanctuary. Step inside to the foyer, where the natural light highlights the home's impeccable craftsmanship. The main level features a dedicated office, a spacious mudroom, and a powder room with a walnut vanity. The heart of the home is the expansive living area, seamlessly integrating the family and kitchen spaces, highlighted by a sitting area with a gas fireplace. The gourmet kitchen is a chef's dream, showcasing two islands with walnut and quartz countertops. Top-tier appliances include a Sub-Zero refrigerator, a six-burner Wolf stove with a commercial hood fan, and a Miele dishwasher. A dedicated beverage station with a Sub-Zero wine fridge and beverage drawers is perfect for entertaining. Upstairs, a loft-style reading nook with floating walnut shelves provides a cozy retreat. The luxurious primary suite features pot lights, dual closets (including a walk-in and a partner closet), and a spa-like ensuite with a soaking tub and personal sauna. Three additional bedrooms and a full bathroom with dual sinks, a shower, and a bathtub provide convenience for family living. The lower level features a multifunctional space, a discreet utility area, and a cold cellar. Also on the lower level is a separate 2-bedroom, 1-bathroom apartment, complete with its own entrance, kitchen, and living area. The outdoor space is equally impressive, with a Pool Pavilion designed for entertaining, including a dedicated 2-piece washroom and changing facility for added convenience. 15 Camwood Crescent is a one-of-a-kind opportunity to live in one of Ottawa's most sought-after communities. (id:44758)
房源概要
|
MLS® Number
|
X12043163 |
|
房源类型
|
民宅 |
|
社区名字
|
7605 - Arlington Woods |
|
附近的便利设施
|
公园 |
|
特征
|
Ravine, Lane, 亲戚套间, Sauna |
|
总车位
|
8 |
|
泳池类型
|
Inground Pool |
详 情
|
浴室
|
4 |
|
地上卧房
|
4 |
|
地下卧室
|
2 |
|
总卧房
|
6 |
|
Age
|
6 To 15 Years |
|
公寓设施
|
Fireplace(s) |
|
赠送家电包括
|
Water Heater, Blinds, 洗碗机, 烘干机, Hood 电扇, 微波炉, Range, Sauna, 炉子, 洗衣机, 窗帘, Wine Fridge, 冰箱 |
|
地下室进展
|
已装修 |
|
地下室类型
|
全完工 |
|
施工种类
|
独立屋 |
|
空调
|
中央空调 |
|
外墙
|
石 |
|
壁炉
|
有 |
|
Fireplace Total
|
2 |
|
地基类型
|
混凝土 |
|
客人卫生间(不包含洗浴)
|
1 |
|
供暖方式
|
天然气 |
|
供暖类型
|
地暖 |
|
储存空间
|
2 |
|
内部尺寸
|
3000 - 3500 Sqft |
|
类型
|
独立屋 |
|
设备间
|
市政供水 |
车 位
土地
|
英亩数
|
无 |
|
土地便利设施
|
公园 |
|
Landscape Features
|
Landscaped |
|
污水道
|
Sanitary Sewer |
|
土地深度
|
100 Ft |
|
土地宽度
|
120 Ft ,7 In |
|
不规则大小
|
120.6 X 100 Ft |
|
地表水
|
River/stream |
房 间
| 楼 层 |
类 型 |
长 度 |
宽 度 |
面 积 |
|
二楼 |
第三卧房 |
3.17 m |
5.66 m |
3.17 m x 5.66 m |
|
二楼 |
Bedroom 4 |
5.91 m |
3.22 m |
5.91 m x 3.22 m |
|
二楼 |
其它 |
2.34 m |
0.98 m |
2.34 m x 0.98 m |
|
二楼 |
其它 |
2.34 m |
0.91 m |
2.34 m x 0.91 m |
|
二楼 |
洗衣房 |
3.52 m |
3.41 m |
3.52 m x 3.41 m |
|
二楼 |
其它 |
1.92 m |
2.14 m |
1.92 m x 2.14 m |
|
二楼 |
浴室 |
6.74 m |
3.03 m |
6.74 m x 3.03 m |
|
二楼 |
其它 |
1.72 m |
2.2 m |
1.72 m x 2.2 m |
|
二楼 |
其它 |
4.15 m |
2.43 m |
4.15 m x 2.43 m |
|
二楼 |
主卧 |
5.17 m |
4.35 m |
5.17 m x 4.35 m |
|
二楼 |
浴室 |
1.72 m |
1.14 m |
1.72 m x 1.14 m |
|
二楼 |
浴室 |
4.21 m |
2.18 m |
4.21 m x 2.18 m |
|
二楼 |
第二卧房 |
3.33 m |
5.65 m |
3.33 m x 5.65 m |
|
Lower Level |
卧室 |
3.71 m |
4.04 m |
3.71 m x 4.04 m |
|
Lower Level |
卧室 |
3.72 m |
3.97 m |
3.72 m x 3.97 m |
|
Lower Level |
娱乐,游戏房 |
10.22 m |
5.28 m |
10.22 m x 5.28 m |
|
Lower Level |
设备间 |
4.35 m |
2.86 m |
4.35 m x 2.86 m |
|
Lower Level |
厨房 |
6.39 m |
3.51 m |
6.39 m x 3.51 m |
|
Lower Level |
客厅 |
8.05 m |
5.28 m |
8.05 m x 5.28 m |
|
Lower Level |
浴室 |
1.12 m |
2.2 m |
1.12 m x 2.2 m |
|
Lower Level |
设备间 |
2.63 m |
1.31 m |
2.63 m x 1.31 m |
|
一楼 |
门厅 |
1.89 m |
2.33 m |
1.89 m x 2.33 m |
|
一楼 |
其它 |
2.35 m |
2.22 m |
2.35 m x 2.22 m |
|
一楼 |
浴室 |
1.54 m |
2.22 m |
1.54 m x 2.22 m |
|
一楼 |
Office |
3.32 m |
3.99 m |
3.32 m x 3.99 m |
|
一楼 |
厨房 |
4.38 m |
6.68 m |
4.38 m x 6.68 m |
|
一楼 |
家庭房 |
4.25 m |
6.98 m |
4.25 m x 6.98 m |
|
一楼 |
餐厅 |
3.27 m |
6.07 m |
3.27 m x 6.07 m |
|
一楼 |
客厅 |
3.77 m |
4.03 m |
3.77 m x 4.03 m |
|
一楼 |
设备间 |
1.52 m |
2.05 m |
1.52 m x 2.05 m |
https://www.realtor.ca/real-estate/28077313/15-camwood-crescent-ottawa-7605-arlington-woods

















