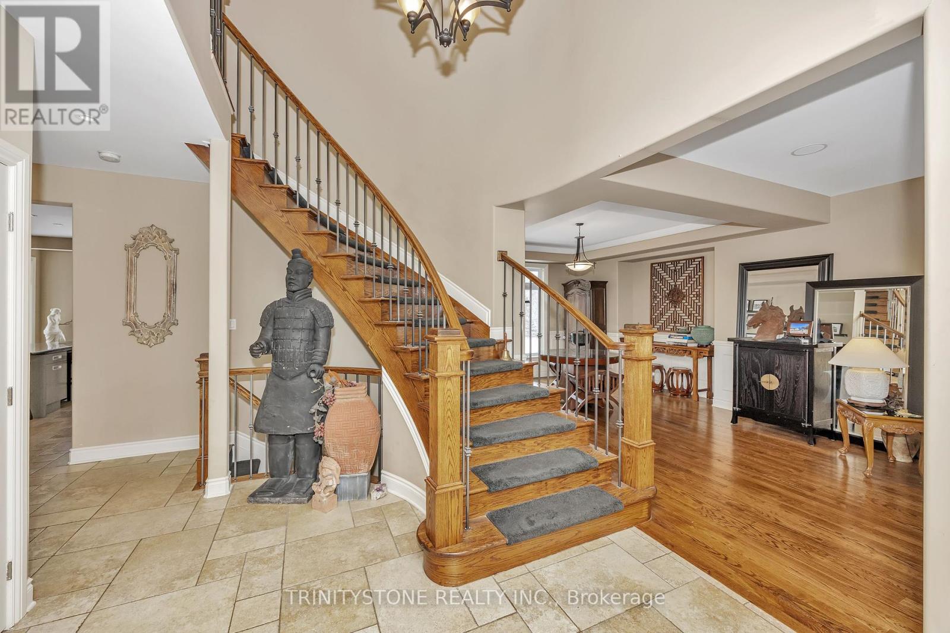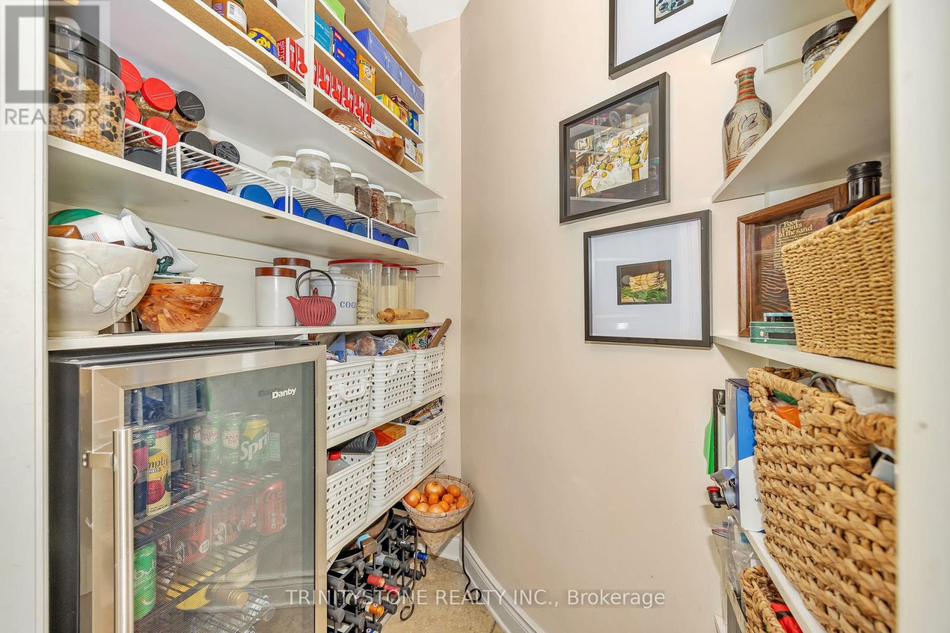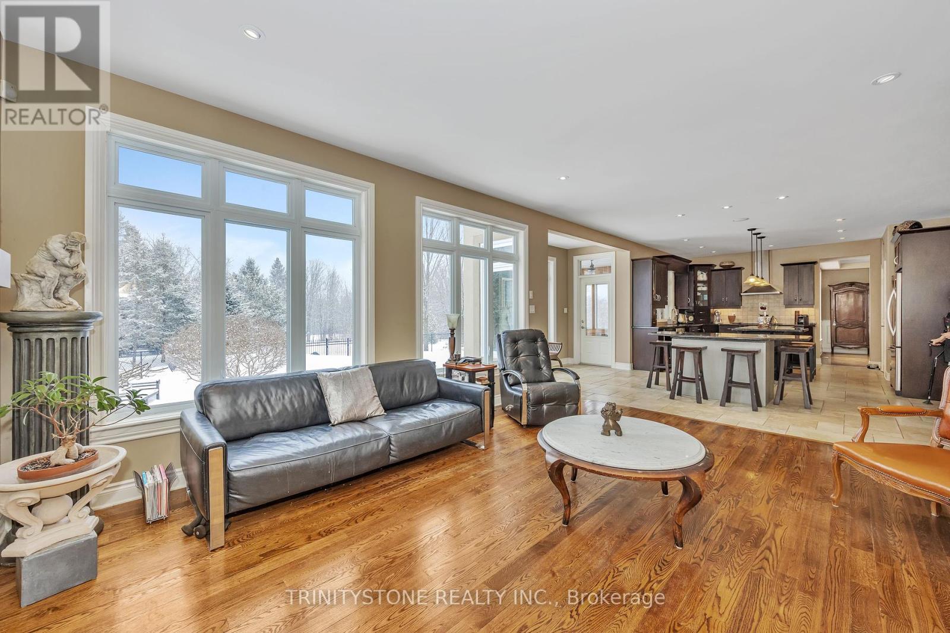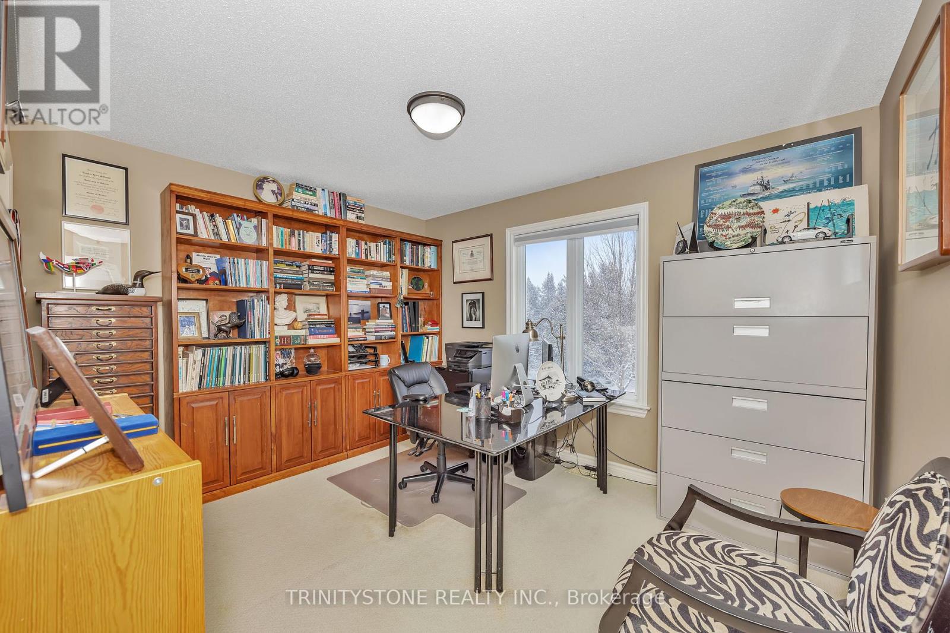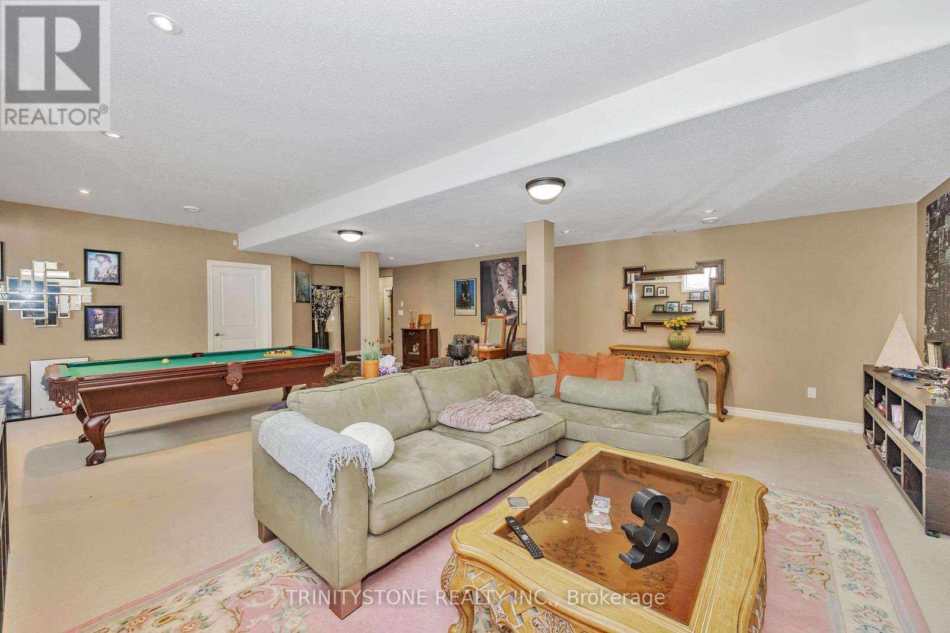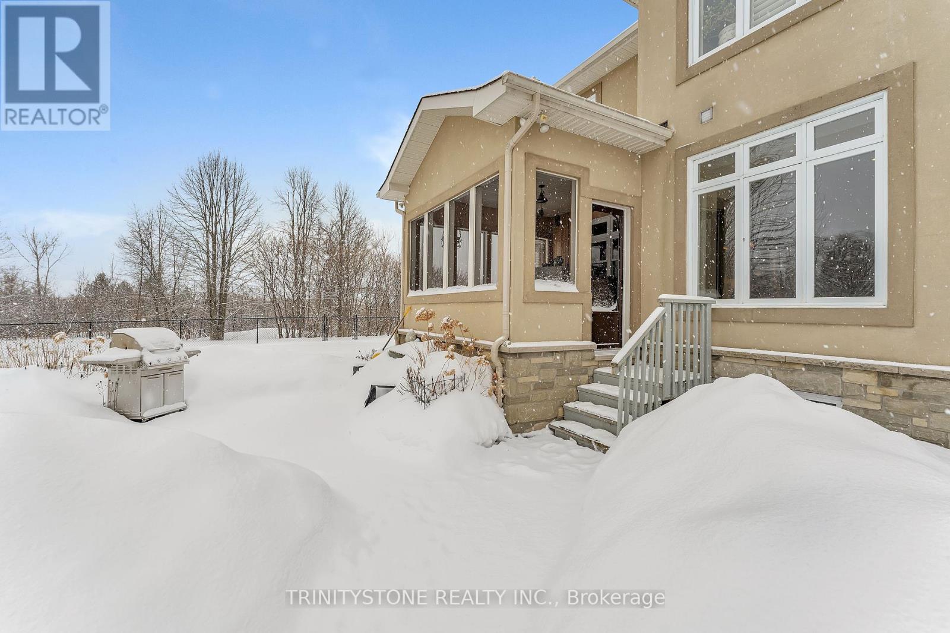4 卧室
4 浴室
壁炉
中央空调
风热取暖
面积
Landscaped
$1,485,000
SOUGHT AFTER COUNTRY CLUB COMMUNITY! Meticulously custom-built Tomar home, situated on premium 2 acre Golf Course lot on the outskirts of Stittsville. This exceptional property offers unparalleled privacy, with a fully fenced, beautifully landscaped yard and direct access to the Canadian Golf Course, creating the perfect retreat. The main level boasts 9-foot ceilings throughout, highlighting the chef-inspired kitchen featuring luxurious granite countertops and a spacious walk-in pantry. The open-concept layout includes a generously sized dining area and a bright family room, both of which are complemented by elegant fireplaces. On the second level, the expansive primary suite offers a tranquil seating area and a breathtaking 5-piece ensuite, complete with a walk-in glass shower. Three additional spacious bedrooms, a well-appointed main bathroom, and a Jack & Jill bath complete this floor, ensuring ample space for family and guests. The lower level presents 8'6" foot ceilings and an oversized rec room with a cozy gas fireplace, perfect for relaxing or entertaining. A versatile spare room offers the potential to serve as a fifth bedroom. Step outside to the serene backyard, where privacy is paramount. Enjoy a stone patio with a new fire pit, a 3 season sunroom flooded with natural light, and a peaceful atmosphere ideal for outdoor living. This stunning home is nestled within a desirable community, offering both luxury and convenience less than 10 minutes from Stittsville and within all of their school district. Bell Fibe internet available, New Water Softener with transferable warranty. Don't miss the opportunity to experience this beautiful property and a community. schedule your private showing today! ** This is a linked property.** (id:44758)
房源概要
|
MLS® Number
|
X12026872 |
|
房源类型
|
民宅 |
|
社区名字
|
8207 - Remainder of Stittsville & Area |
|
特征
|
树木繁茂的地区 |
|
总车位
|
8 |
|
结构
|
棚 |
详 情
|
浴室
|
4 |
|
地上卧房
|
4 |
|
总卧房
|
4 |
|
公寓设施
|
Fireplace(s) |
|
赠送家电包括
|
Water Heater, Water Softener, 洗碗机, 烘干机, Hood 电扇, 微波炉, 炉子, 洗衣机, Wine Fridge, 冰箱 |
|
地下室进展
|
已装修 |
|
地下室类型
|
N/a (finished) |
|
施工种类
|
独立屋 |
|
空调
|
中央空调 |
|
外墙
|
灰泥, 石 |
|
Fire Protection
|
报警系统 |
|
壁炉
|
有 |
|
Fireplace Total
|
3 |
|
地基类型
|
混凝土 |
|
客人卫生间(不包含洗浴)
|
1 |
|
供暖方式
|
Propane |
|
供暖类型
|
压力热风 |
|
储存空间
|
2 |
|
类型
|
独立屋 |
|
Utility Power
|
Generator |
车 位
土地
|
英亩数
|
有 |
|
围栏类型
|
Fenced Yard |
|
Landscape Features
|
Landscaped |
|
污水道
|
Septic System |
|
土地深度
|
260 Ft ,8 In |
|
土地宽度
|
271 Ft ,2 In |
|
不规则大小
|
271.21 X 260.7 Ft |
房 间
| 楼 层 |
类 型 |
长 度 |
宽 度 |
面 积 |
|
二楼 |
主卧 |
4.9 m |
4.29 m |
4.9 m x 4.29 m |
|
二楼 |
卧室 |
4.36 m |
3.37 m |
4.36 m x 3.37 m |
|
二楼 |
第二卧房 |
3.96 m |
3.14 m |
3.96 m x 3.14 m |
|
二楼 |
第三卧房 |
3.78 m |
3.17 m |
3.78 m x 3.17 m |
|
Lower Level |
娱乐,游戏房 |
7.92 m |
5.79 m |
7.92 m x 5.79 m |
|
Lower Level |
其它 |
7.62 m |
3.65 m |
7.62 m x 3.65 m |
|
一楼 |
客厅 |
4.34 m |
3.5 m |
4.34 m x 3.5 m |
|
一楼 |
餐厅 |
3.35 m |
4.26 m |
3.35 m x 4.26 m |
|
一楼 |
厨房 |
4.41 m |
3.81 m |
4.41 m x 3.81 m |
|
一楼 |
其它 |
5.79 m |
2.74 m |
5.79 m x 2.74 m |
|
一楼 |
家庭房 |
5.15 m |
4.41 m |
5.15 m x 4.41 m |
|
一楼 |
衣帽间 |
3.35 m |
2.71 m |
3.35 m x 2.71 m |
|
一楼 |
Mud Room |
3.96 m |
0.91 m |
3.96 m x 0.91 m |
|
一楼 |
洗衣房 |
2.74 m |
1.52 m |
2.74 m x 1.52 m |
https://www.realtor.ca/real-estate/28041038/15-canadian-drive-ottawa-8207-remainder-of-stittsville-area





