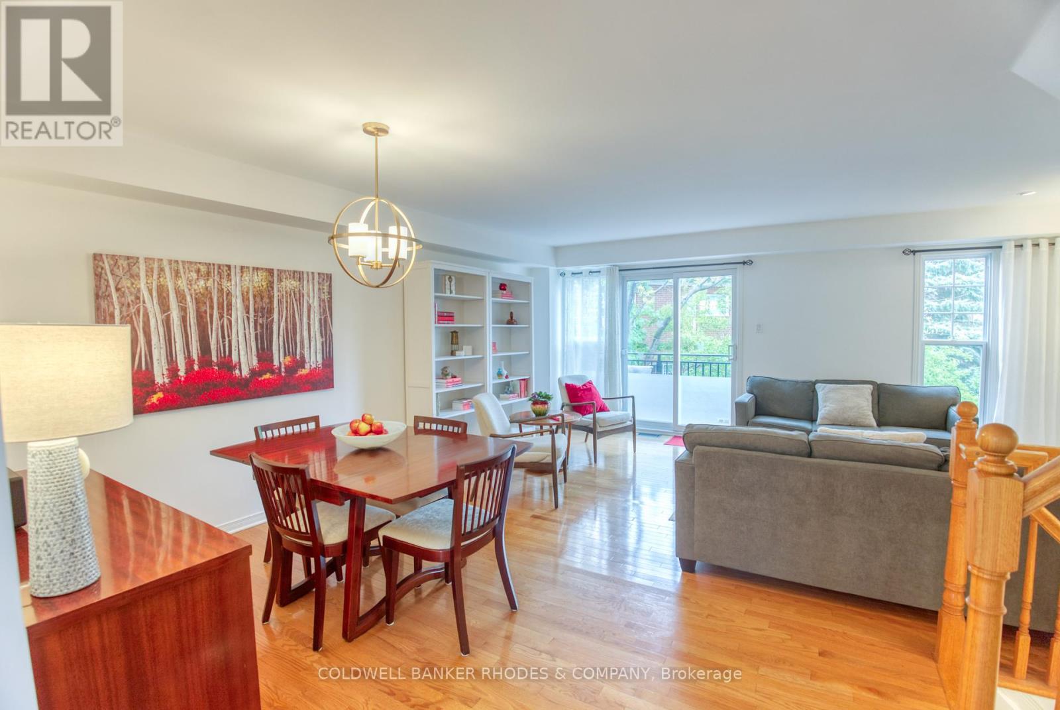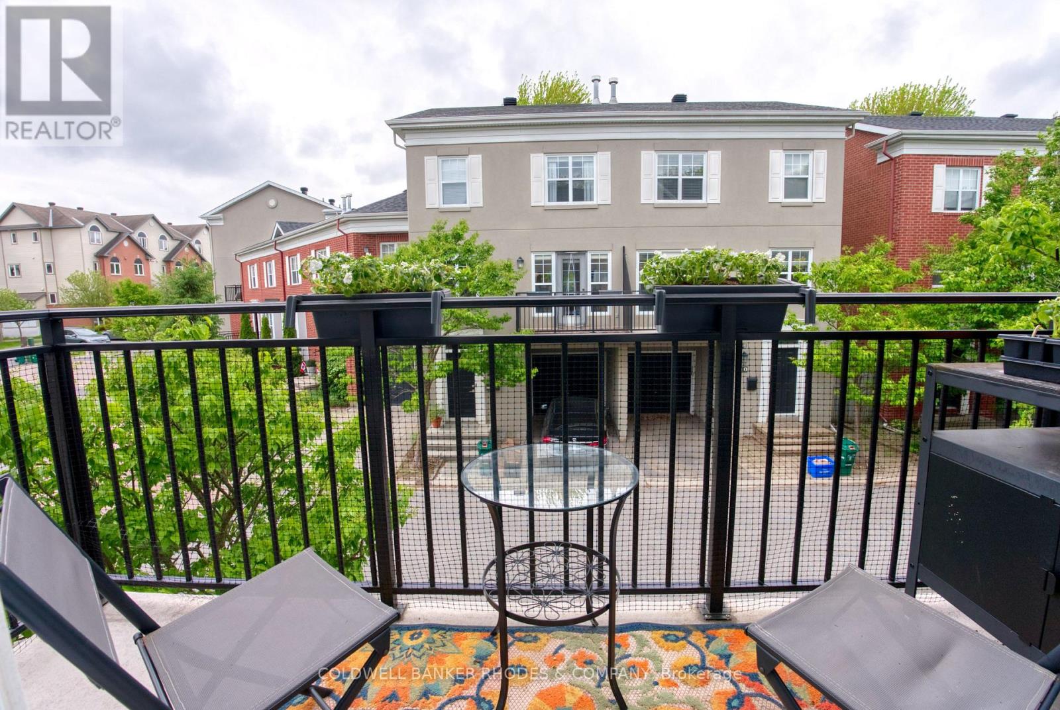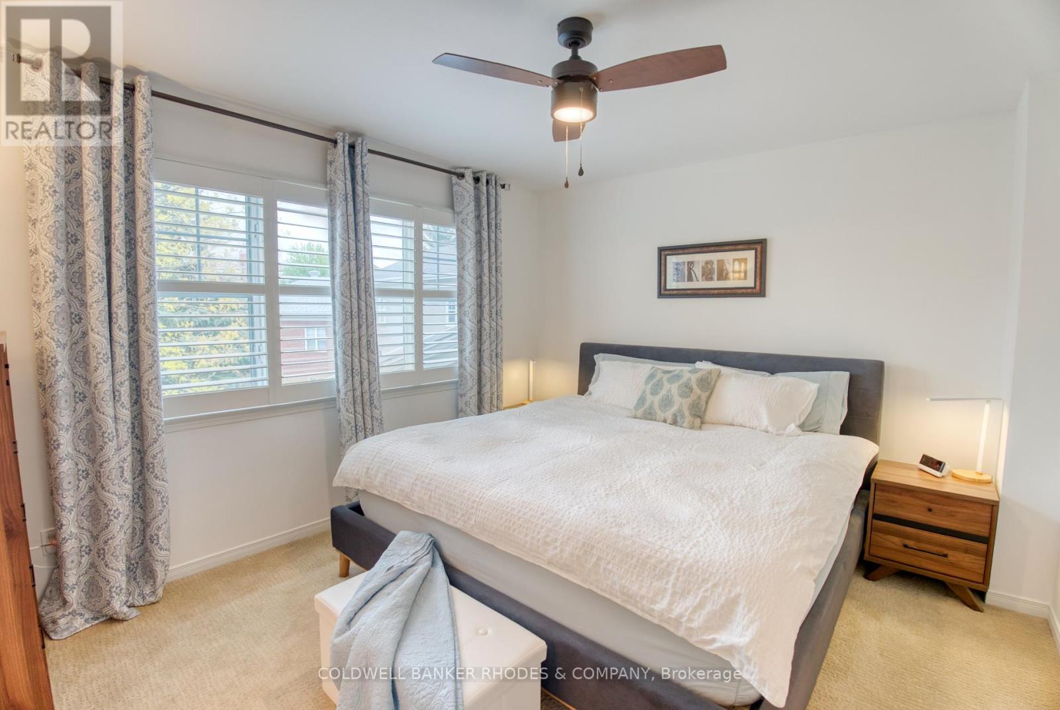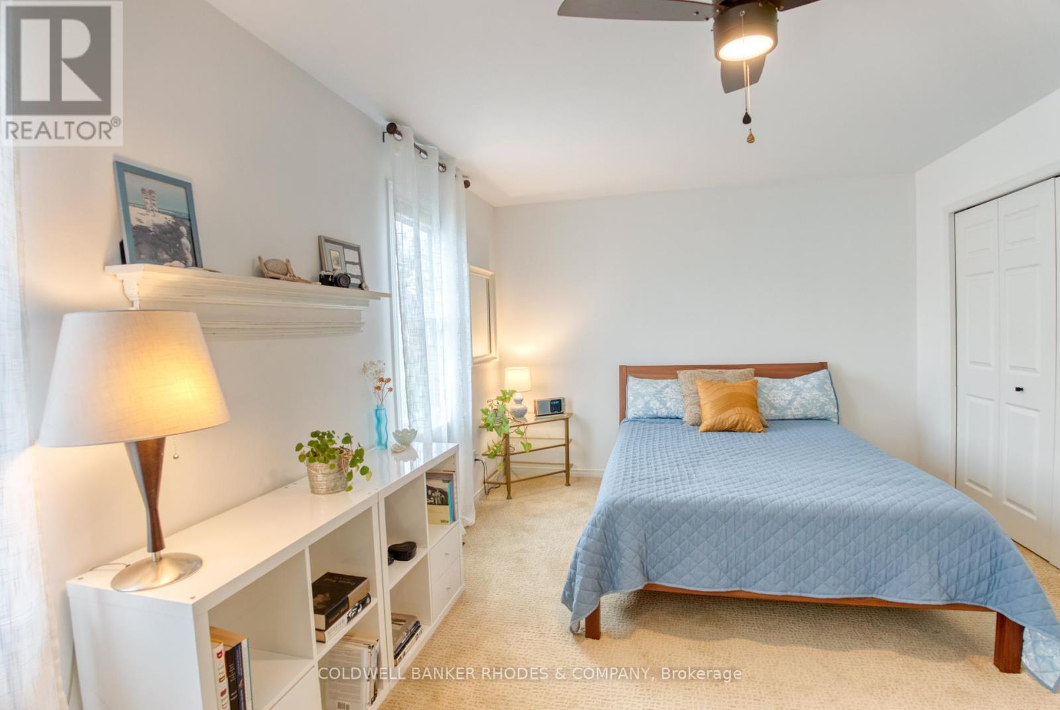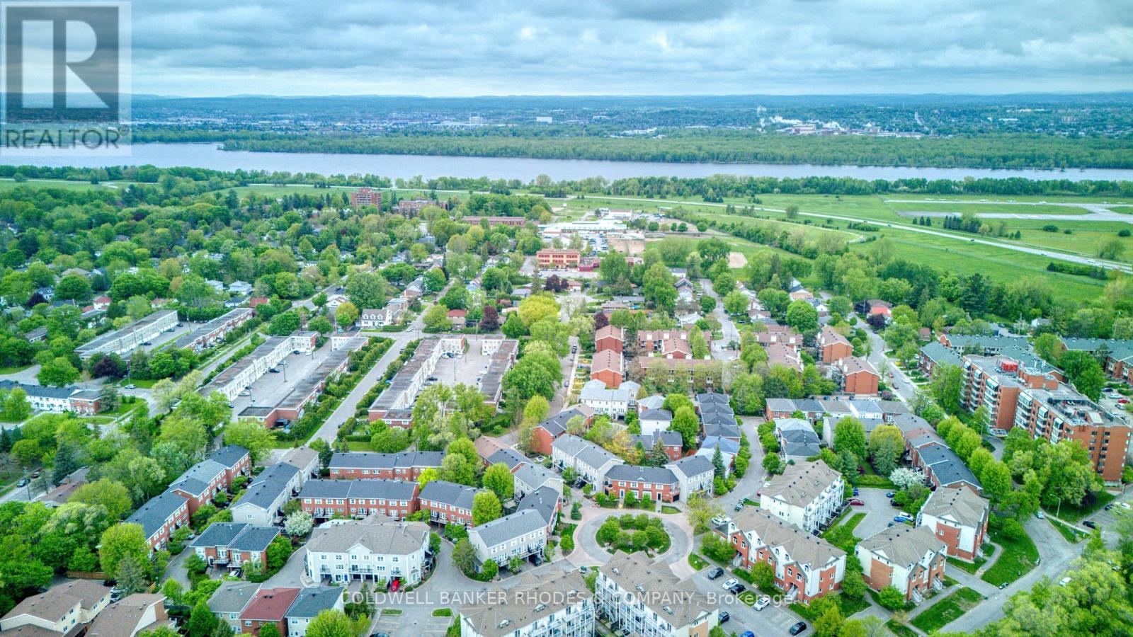3 卧室
3 浴室
1500 - 2000 sqft
壁炉
中央空调
风热取暖
$735,000
Located in the well-established community of Manor Park, just a short drive or walk to the Ottawa River's bike & walking trails, groceries, restaurants, and artisanal shops in trendy Beechwood Village. This well-maintained executive townhome offers three levels of bright and thoughtfully laid out living space. The main level has a 2-piece powder room & bedroom with access to a fenced-in private yard. The second level offers a well-appointed and updated kitchen with oversized island, newer stainless steel appliances, new Corian countertops, floating vinyl floors, large windows, a separate eating area for casual meals and a south-facing balcony; perfect for the urban gardener. The open-concept dining/living room features a gas fireplace, hardwood floors and access to a north-facing balcony overlooking the yard. The 3rd level presents two bright oversized bedrooms & two bathrooms. The primary bedroom is a calm retreat with large windows allowing for plenty of natural light, a 3-piece ensuite, and a walk-in closet. The second bedroom is at the front of the home with two closets and is large enough to be adapted to two smaller bedrooms. Located between the two bedrooms is a tastefully updated family bathroom w/soaker tub. The basement includes a laundry room and extra storage space. Flooring throughout the house is a mix of hardwood, carpet, ceramic, and floating vinyl floor. Furnace and A/C 2020, HWT 2019, Roof 2016, Windows 2018, Kitchen updates 2023 with a new island and Corian countertops, cabinet hardware, flooring. Appliances (2021), chest freezer (2020), new front stoop 2024. There is an association fee of $77/M. This fee includes snow removal & private road maintenance, landscaping of common areas and common area general maintenance. "Other" dimensions refer to and balconies & storage in basement. (id:44758)
房源概要
|
MLS® Number
|
X12166675 |
|
房源类型
|
民宅 |
|
社区名字
|
3102 - Manor Park |
|
附近的便利设施
|
公园, 公共交通 |
|
特征
|
Irregular Lot Size |
|
总车位
|
2 |
|
结构
|
Patio(s) |
详 情
|
浴室
|
3 |
|
地上卧房
|
3 |
|
总卧房
|
3 |
|
Age
|
16 To 30 Years |
|
赠送家电包括
|
Water Heater, Garage Door Opener Remote(s), Blinds, Central Vacuum, 洗碗机, 烘干机, Freezer, Hood 电扇, 微波炉, 炉子, 洗衣机, 冰箱 |
|
地下室进展
|
已完成 |
|
地下室类型
|
N/a (unfinished) |
|
施工种类
|
附加的 |
|
空调
|
中央空调 |
|
外墙
|
灰泥 |
|
壁炉
|
有 |
|
Fireplace Total
|
1 |
|
Flooring Type
|
Vinyl, Hardwood |
|
地基类型
|
混凝土 |
|
客人卫生间(不包含洗浴)
|
1 |
|
供暖方式
|
天然气 |
|
供暖类型
|
压力热风 |
|
储存空间
|
3 |
|
内部尺寸
|
1500 - 2000 Sqft |
|
类型
|
联排别墅 |
|
设备间
|
市政供水 |
车 位
土地
|
英亩数
|
无 |
|
围栏类型
|
Fenced Yard |
|
土地便利设施
|
公园, 公共交通 |
|
污水道
|
Sanitary Sewer |
|
土地宽度
|
19 Ft ,8 In |
|
不规则大小
|
19.7 Ft ; See Remarks For Lot Measurements |
|
规划描述
|
住宅 |
房 间
| 楼 层 |
类 型 |
长 度 |
宽 度 |
面 积 |
|
二楼 |
厨房 |
3.73 m |
2.74 m |
3.73 m x 2.74 m |
|
二楼 |
客厅 |
5.71 m |
3.65 m |
5.71 m x 3.65 m |
|
二楼 |
餐厅 |
3.78 m |
2.2 m |
3.78 m x 2.2 m |
|
二楼 |
其它 |
3.58 m |
1.82 m |
3.58 m x 1.82 m |
|
二楼 |
其它 |
3.45 m |
1.21 m |
3.45 m x 1.21 m |
|
三楼 |
第二卧房 |
5.71 m |
3.35 m |
5.71 m x 3.35 m |
|
三楼 |
浴室 |
2.4 m |
1.5 m |
2.4 m x 1.5 m |
|
三楼 |
主卧 |
3.86 m |
3.5 m |
3.86 m x 3.5 m |
|
三楼 |
浴室 |
2 m |
1.7 m |
2 m x 1.7 m |
|
地下室 |
洗衣房 |
3.07 m |
2.28 m |
3.07 m x 2.28 m |
|
地下室 |
其它 |
3.1 m |
1.21 m |
3.1 m x 1.21 m |
|
一楼 |
门厅 |
6.17 m |
1.7 m |
6.17 m x 1.7 m |
|
一楼 |
卧室 |
3.5 m |
2.16 m |
3.5 m x 2.16 m |
|
一楼 |
浴室 |
2.1 m |
1 m |
2.1 m x 1 m |
设备间
https://www.realtor.ca/real-estate/28352174/15-georgeton-private-ottawa-3102-manor-park









