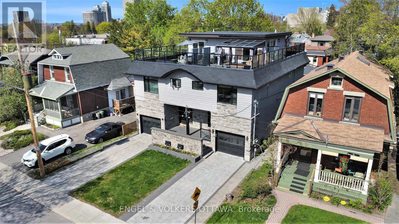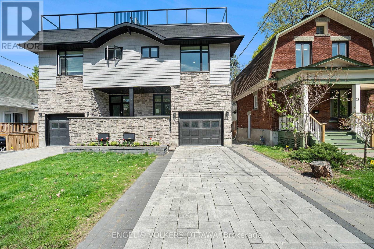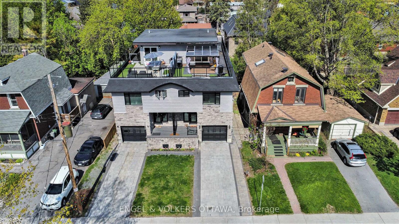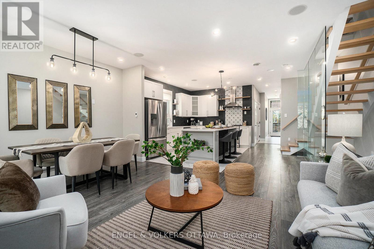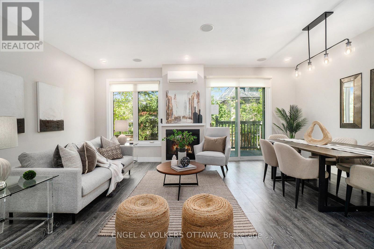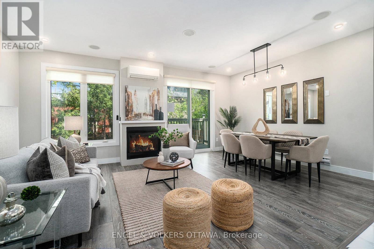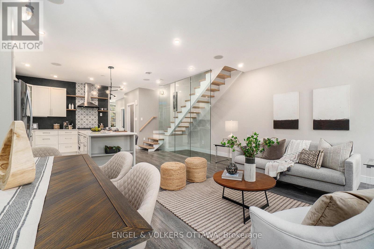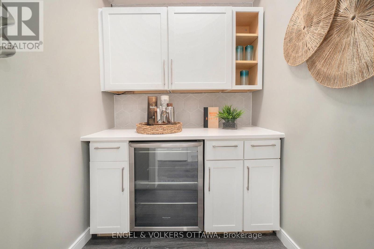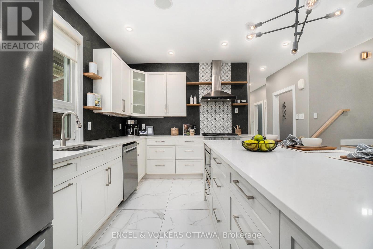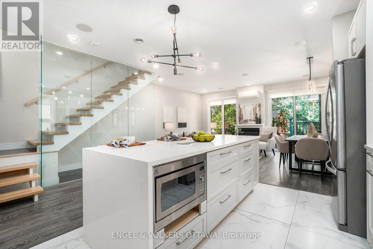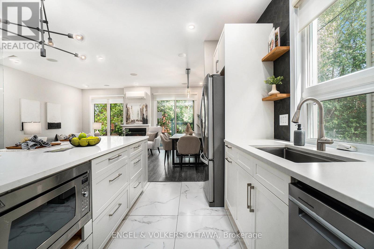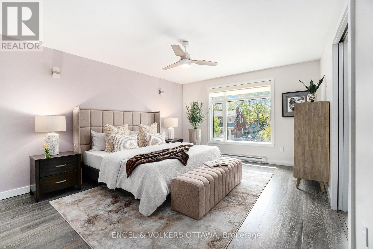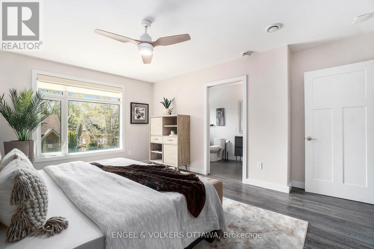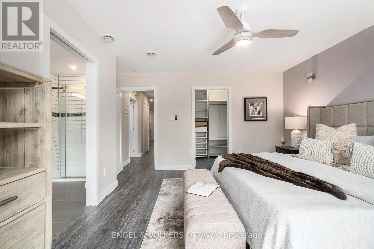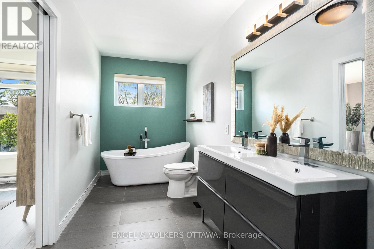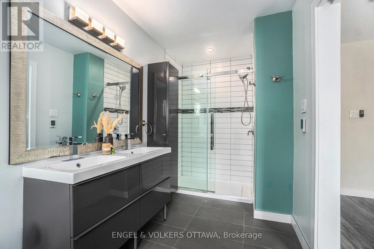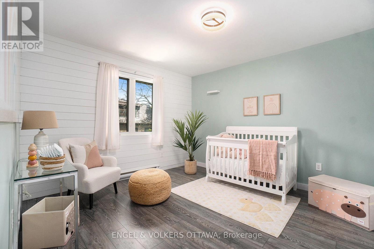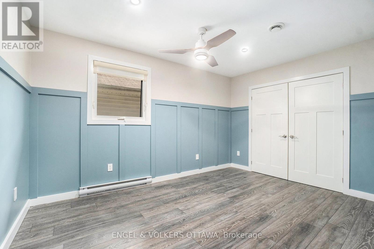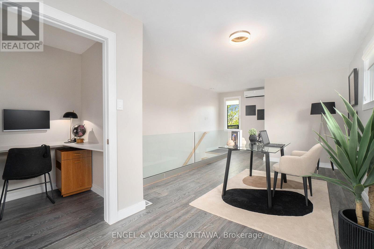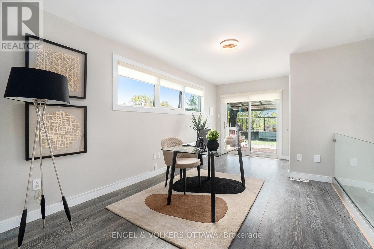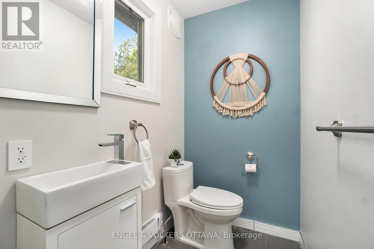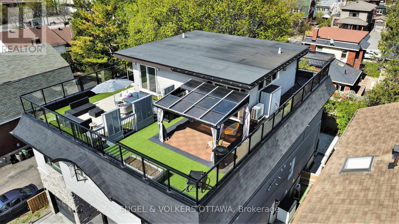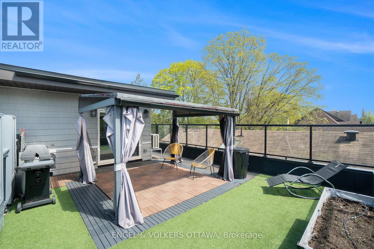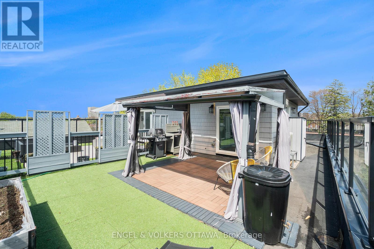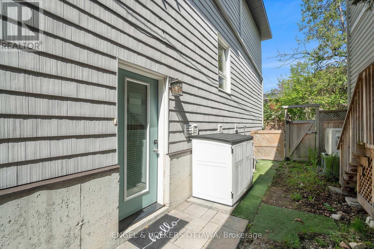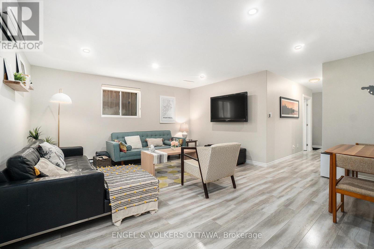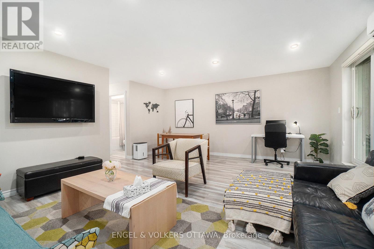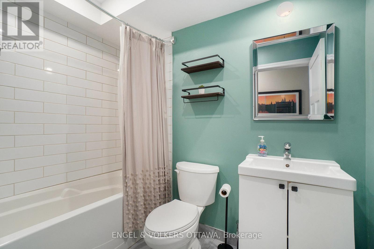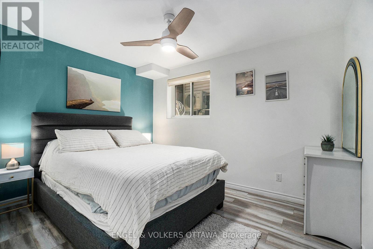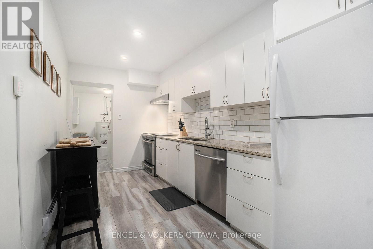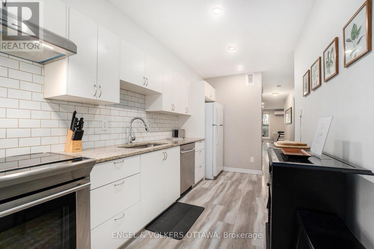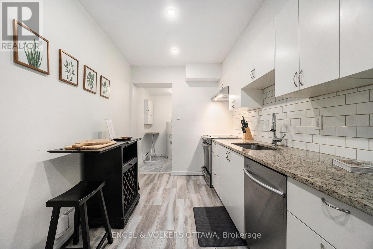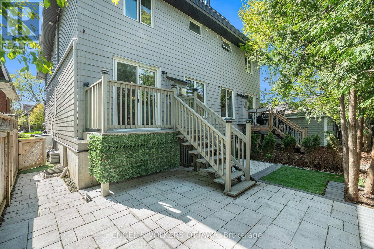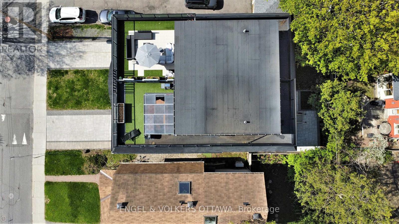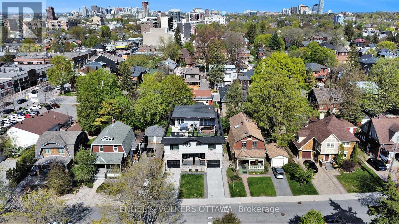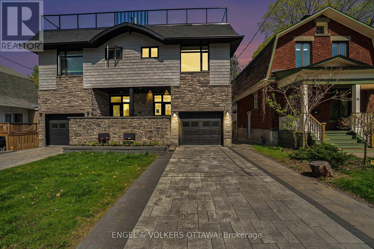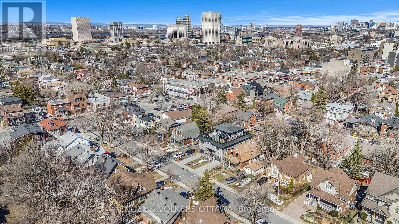4 卧室
5 浴室
2500 - 3000 sqft
壁炉
中央空调
Heat Pump
Landscaped
$1,498,000
Fabulous Wellington Village offers unparalleled walkability! This is an exceptional option for discerning buyers seeking a walkable location just minutes from grocery stores, eateries, green spaces, pathways, as well as excellent schools, arts, and Ottawa's vibrant culture. Custom-built in 2018 with numerous updates. This spacious home is a bright, modern residence featuring smart home technology, heat pump HVAC (inexpensive and high efficiency), and a flexible income generating executive suite in the lower level. The main home spans three levels and includes three bedrooms, four bathrooms, and an open-concept main floor with garage access. The beautiful main floor offers an inviting living-dining area with a gas fireplace, a stunning kitchen with a breakfast island, pantry with second fridge, storage, and access to the rear yard. The second level features three bedrooms with large closets, two full bathrooms, laundry facilities, and additional storage. The third level boasts a sun-drenched family room and a flexible office space, complete with the fourth bathroom and patio doors leading to a spectacular 678-square-foot rooftop terrace with a pergola for those leisurely summer days or evenings with friends & family. This private lower unit is a well-designed one-bedroom, one-bathroom unit featuring laundry facilities, dedicated heating and cooling, a small patio area, a full kitchen, and storage (previously leased at $2,500/month plus hydro). Close to everything and excellent schools. Location really is everything in urban real estate. (id:44758)
房源概要
|
MLS® Number
|
X12145230 |
|
房源类型
|
民宅 |
|
社区名字
|
4303 - Ottawa West |
|
附近的便利设施
|
公共交通, 学校, 医院 |
|
特征
|
Level, 亲戚套间 |
|
总车位
|
4 |
|
结构
|
Deck, Patio(s), 棚 |
|
View Type
|
City View |
详 情
|
浴室
|
5 |
|
地上卧房
|
3 |
|
地下卧室
|
1 |
|
总卧房
|
4 |
|
Age
|
6 To 15 Years |
|
公寓设施
|
Canopy, Fireplace(s), Separate 电ity Meters |
|
赠送家电包括
|
洗碗机, 烘干机, Hood 电扇, 炉子, 洗衣机, 冰箱 |
|
地下室进展
|
已装修 |
|
地下室功能
|
Walk Out |
|
地下室类型
|
N/a (finished) |
|
施工种类
|
Semi-detached |
|
空调
|
中央空调 |
|
外墙
|
石, 乙烯基壁板 |
|
Fire Protection
|
Smoke Detectors, Monitored Alarm |
|
壁炉
|
有 |
|
Fireplace Total
|
1 |
|
地基类型
|
混凝土 |
|
客人卫生间(不包含洗浴)
|
2 |
|
供暖方式
|
电 |
|
供暖类型
|
Heat Pump |
|
储存空间
|
3 |
|
内部尺寸
|
2500 - 3000 Sqft |
|
类型
|
独立屋 |
|
设备间
|
市政供水 |
车 位
土地
|
英亩数
|
无 |
|
围栏类型
|
Fenced Yard |
|
土地便利设施
|
公共交通, 学校, 医院 |
|
Landscape Features
|
Landscaped |
|
污水道
|
Sanitary Sewer |
|
土地深度
|
96 Ft ,1 In |
|
土地宽度
|
25 Ft |
|
不规则大小
|
25 X 96.1 Ft |
房 间
| 楼 层 |
类 型 |
长 度 |
宽 度 |
面 积 |
|
二楼 |
洗衣房 |
2.13 m |
1.35 m |
2.13 m x 1.35 m |
|
二楼 |
主卧 |
4.59 m |
4.25 m |
4.59 m x 4.25 m |
|
二楼 |
浴室 |
4.59 m |
1.78 m |
4.59 m x 1.78 m |
|
二楼 |
其它 |
2.87 m |
1.78 m |
2.87 m x 1.78 m |
|
二楼 |
浴室 |
2.3 m |
2 m |
2.3 m x 2 m |
|
二楼 |
第三卧房 |
3.6 m |
3.55 m |
3.6 m x 3.55 m |
|
二楼 |
第二卧房 |
3.82 m |
3.6 m |
3.82 m x 3.6 m |
|
二楼 |
其它 |
1.57 m |
1 m |
1.57 m x 1 m |
|
三楼 |
浴室 |
1.7 m |
1.19 m |
1.7 m x 1.19 m |
|
三楼 |
家庭房 |
7.1 m |
3.99 m |
7.1 m x 3.99 m |
|
三楼 |
Office |
1.61 m |
1.76 m |
1.61 m x 1.76 m |
|
三楼 |
其它 |
6.45 m |
5.74 m |
6.45 m x 5.74 m |
|
Lower Level |
设备间 |
2.41 m |
1.78 m |
2.41 m x 1.78 m |
|
Lower Level |
厨房 |
4.52 m |
2.41 m |
4.52 m x 2.41 m |
|
Lower Level |
其它 |
1.86 m |
1.41 m |
1.86 m x 1.41 m |
|
Lower Level |
卧室 |
3.43 m |
2.67 m |
3.43 m x 2.67 m |
|
Lower Level |
浴室 |
2.44 m |
1.41 m |
2.44 m x 1.41 m |
|
Lower Level |
客厅 |
5.34 m |
3.86 m |
5.34 m x 3.86 m |
|
一楼 |
门厅 |
6.08 m |
2.33 m |
6.08 m x 2.33 m |
|
一楼 |
浴室 |
1.04 m |
1.44 m |
1.04 m x 1.44 m |
|
一楼 |
Pantry |
1.75 m |
1.151 m |
1.75 m x 1.151 m |
|
一楼 |
餐厅 |
4.03 m |
2.59 m |
4.03 m x 2.59 m |
|
一楼 |
客厅 |
6.45 m |
3.12 m |
6.45 m x 3.12 m |
|
一楼 |
厨房 |
4.58 m |
4.15 m |
4.58 m x 4.15 m |
https://www.realtor.ca/real-estate/28305409/15-granville-avenue-ottawa-4303-ottawa-west


