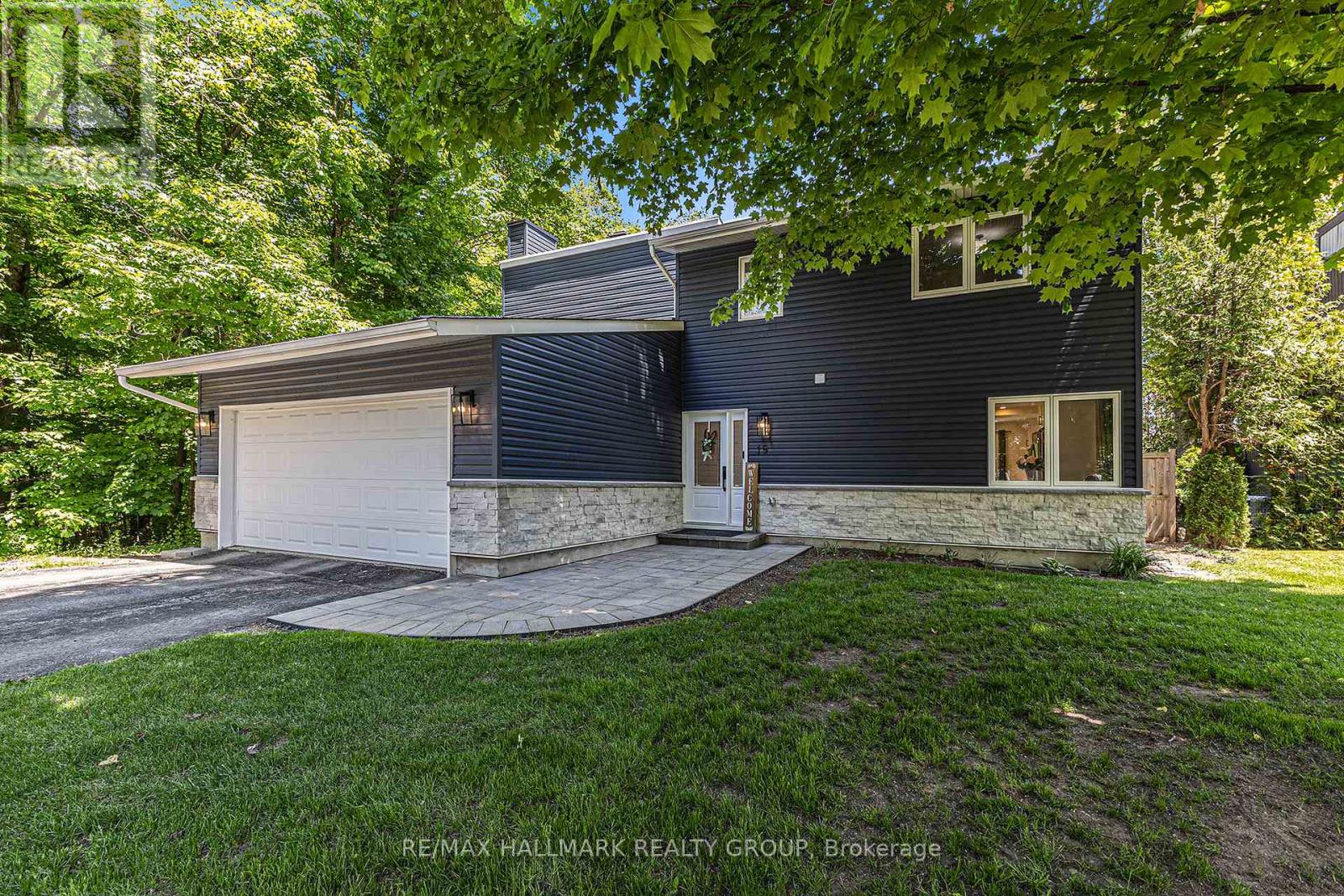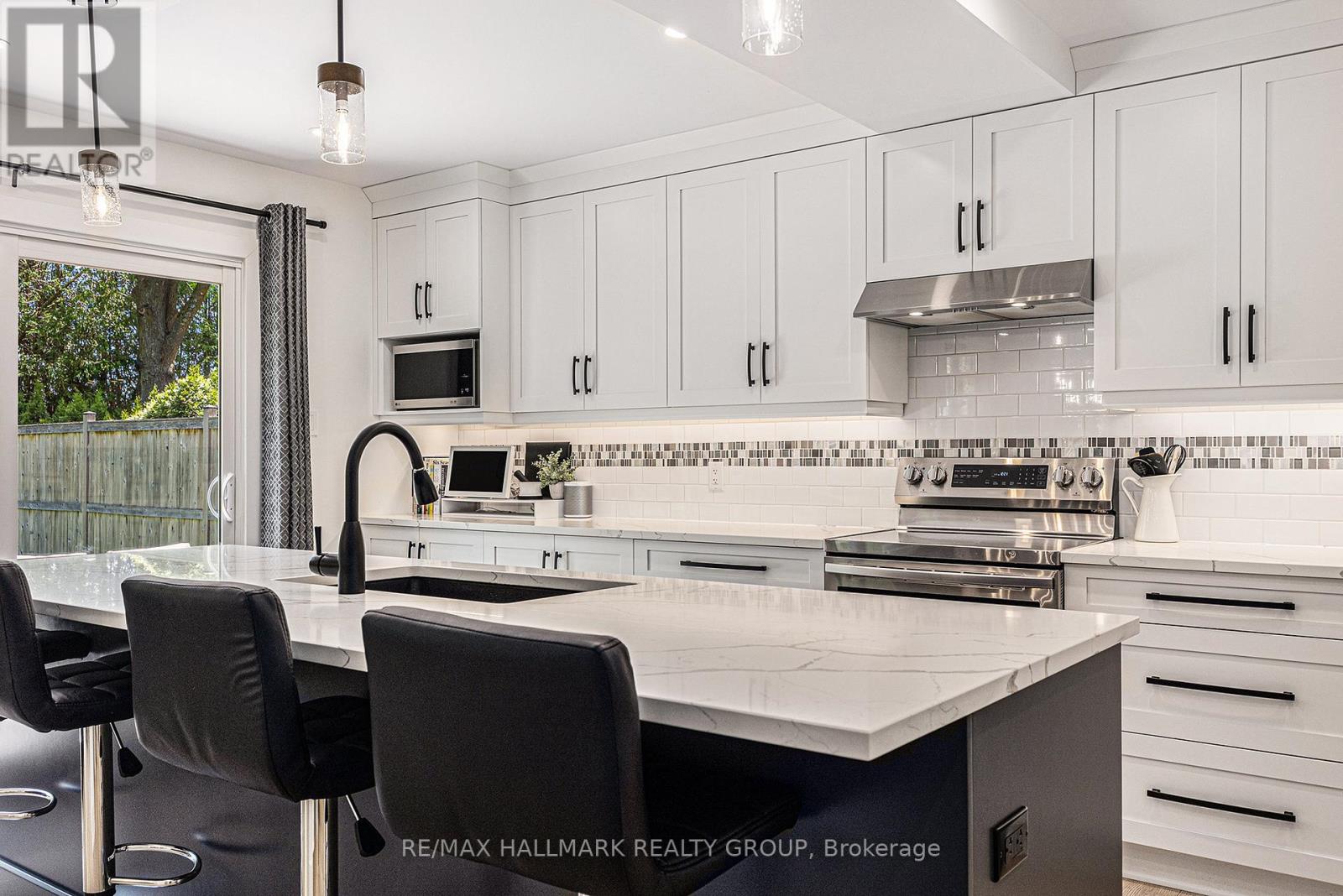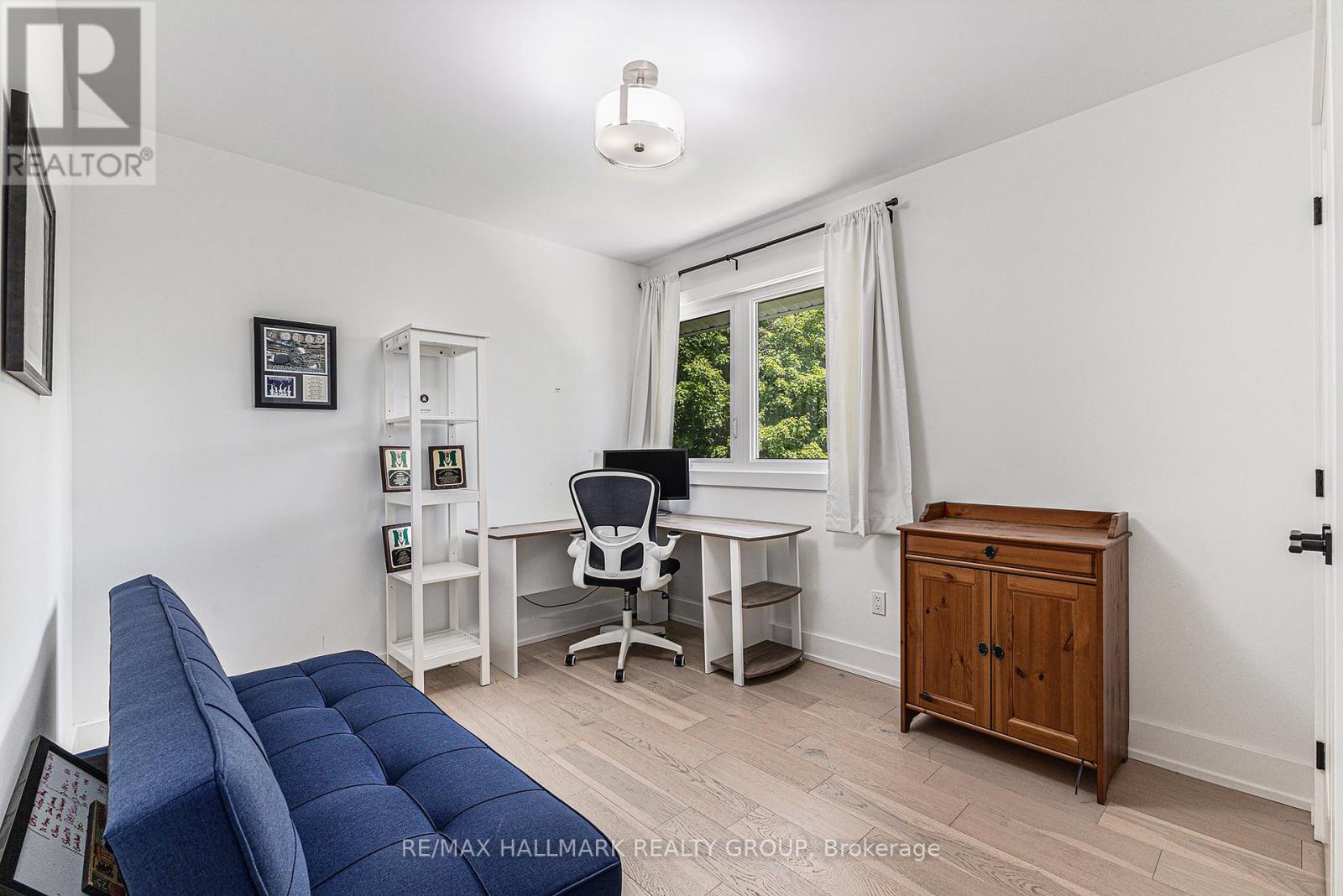4 卧室
4 浴室
1500 - 2000 sqft
壁炉
中央空调
风热取暖
Landscaped
$998,000
Welcome to this exquisitely renovated 4-bedroom residence nestled in the heart of Kanata - where timeless design meets nature's backdrop. Fully transformed in 2020 from top to bottom, this home defines turnkey luxury with thoughtful, high-quality updates including roof, HVAC, electrical, windows, doors, siding, fencing, landscaping, and more. Backing directly onto the lush expanse of Katimavik Woods Park North, this home offers unparalleled privacy with no rear neighbours and a canopy of mature trees creating your very own forested retreat. Natural light fills every room through oversized windows, enhancing rich hardwood floors and refined architectural details throughout. The main level offers a sun-drenched living room with a sleek corner gas fireplace, a formal dining area perfect for entertaining guests, and a gourmet kitchen that truly impresses: stainless steel appliances, a large island with undermount sink and breakfast bar, walk-in pantry, and a charming breakfast nook wrapped in windows with a built-in bench - all overlooking your expansive, fully fenced backyard. Step outside to a spacious patio ideal for outdoor dining, entertaining, or simply relaxing in nature. Upstairs features four generously sized bedrooms, a beautifully finished full bath, and a boutique-style primary suite with built-in wall-to-wall closet space and a luxurious ensuite with double sinks and a walk-in shower featuring rain and body shower heads. The fully finished lower level adds flexible living space with a bright, open rec room - perfect as a home office, playroom, or creative studio, a sleek 3-piece bath with a standing shower and sliding glass doors, and a large, dedicated laundry room with additional storage space. A double garage with inside access adds everyday convenience. All just minutes from top-rated schools, parks, recreation, golf, tranquil scenic walking trails, public transit, Kanata Centrum, and easy access to Highway 417. (id:44758)
房源概要
|
MLS® Number
|
X12183523 |
|
房源类型
|
民宅 |
|
社区名字
|
9002 - Kanata - Katimavik |
|
附近的便利设施
|
公园, 公共交通, 学校 |
|
特征
|
树木繁茂的地区, Irregular Lot Size, 无地毯 |
|
总车位
|
6 |
|
结构
|
Patio(s) |
详 情
|
浴室
|
4 |
|
地上卧房
|
4 |
|
总卧房
|
4 |
|
公寓设施
|
Fireplace(s) |
|
赠送家电包括
|
Garage Door Opener Remote(s), 洗碗机, 烘干机, Hood 电扇, Water Heater, 炉子, 洗衣机, 冰箱 |
|
地下室进展
|
已装修 |
|
地下室类型
|
全完工 |
|
施工种类
|
独立屋 |
|
空调
|
中央空调 |
|
外墙
|
石, 乙烯基壁板 |
|
壁炉
|
有 |
|
Fireplace Total
|
1 |
|
Flooring Type
|
Hardwood |
|
地基类型
|
混凝土浇筑 |
|
客人卫生间(不包含洗浴)
|
1 |
|
供暖方式
|
天然气 |
|
供暖类型
|
压力热风 |
|
储存空间
|
2 |
|
内部尺寸
|
1500 - 2000 Sqft |
|
类型
|
独立屋 |
|
设备间
|
市政供水 |
车 位
土地
|
英亩数
|
无 |
|
围栏类型
|
Fenced Yard |
|
土地便利设施
|
公园, 公共交通, 学校 |
|
Landscape Features
|
Landscaped |
|
污水道
|
Sanitary Sewer |
|
土地深度
|
130 Ft |
|
土地宽度
|
78 Ft ,7 In |
|
不规则大小
|
78.6 X 130 Ft |
|
规划描述
|
R1m |
房 间
| 楼 层 |
类 型 |
长 度 |
宽 度 |
面 积 |
|
二楼 |
Bedroom 4 |
3.3 m |
3.04 m |
3.3 m x 3.04 m |
|
二楼 |
浴室 |
2.53 m |
1.97 m |
2.53 m x 1.97 m |
|
二楼 |
主卧 |
5.91 m |
5.04 m |
5.91 m x 5.04 m |
|
二楼 |
浴室 |
2.11 m |
3.92 m |
2.11 m x 3.92 m |
|
二楼 |
第二卧房 |
3.79 m |
2.79 m |
3.79 m x 2.79 m |
|
二楼 |
第三卧房 |
2.9 m |
3.97 m |
2.9 m x 3.97 m |
|
地下室 |
娱乐,游戏房 |
8.09 m |
6.19 m |
8.09 m x 6.19 m |
|
地下室 |
Office |
4.72 m |
2.54 m |
4.72 m x 2.54 m |
|
地下室 |
浴室 |
2.61 m |
1.85 m |
2.61 m x 1.85 m |
|
地下室 |
设备间 |
3.95 m |
4.48 m |
3.95 m x 4.48 m |
|
一楼 |
门厅 |
1.43 m |
2.07 m |
1.43 m x 2.07 m |
|
一楼 |
客厅 |
3.95 m |
5.04 m |
3.95 m x 5.04 m |
|
一楼 |
餐厅 |
4.55 m |
2.79 m |
4.55 m x 2.79 m |
|
一楼 |
厨房 |
4.31 m |
5.54 m |
4.31 m x 5.54 m |
|
一楼 |
Eating Area |
2.75 m |
1.56 m |
2.75 m x 1.56 m |
|
一楼 |
浴室 |
1.45 m |
1.46 m |
1.45 m x 1.46 m |
设备间
https://www.realtor.ca/real-estate/28389481/15-inuvik-crescent-ottawa-9002-kanata-katimavik











































