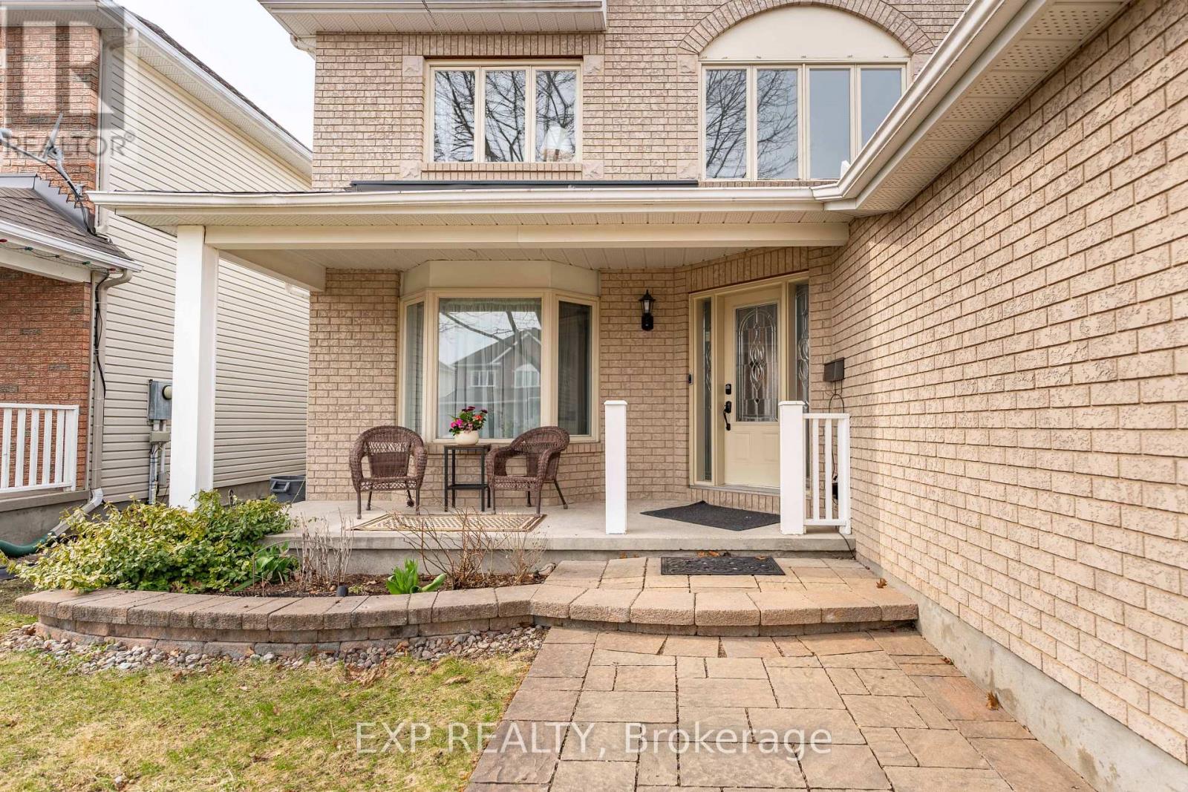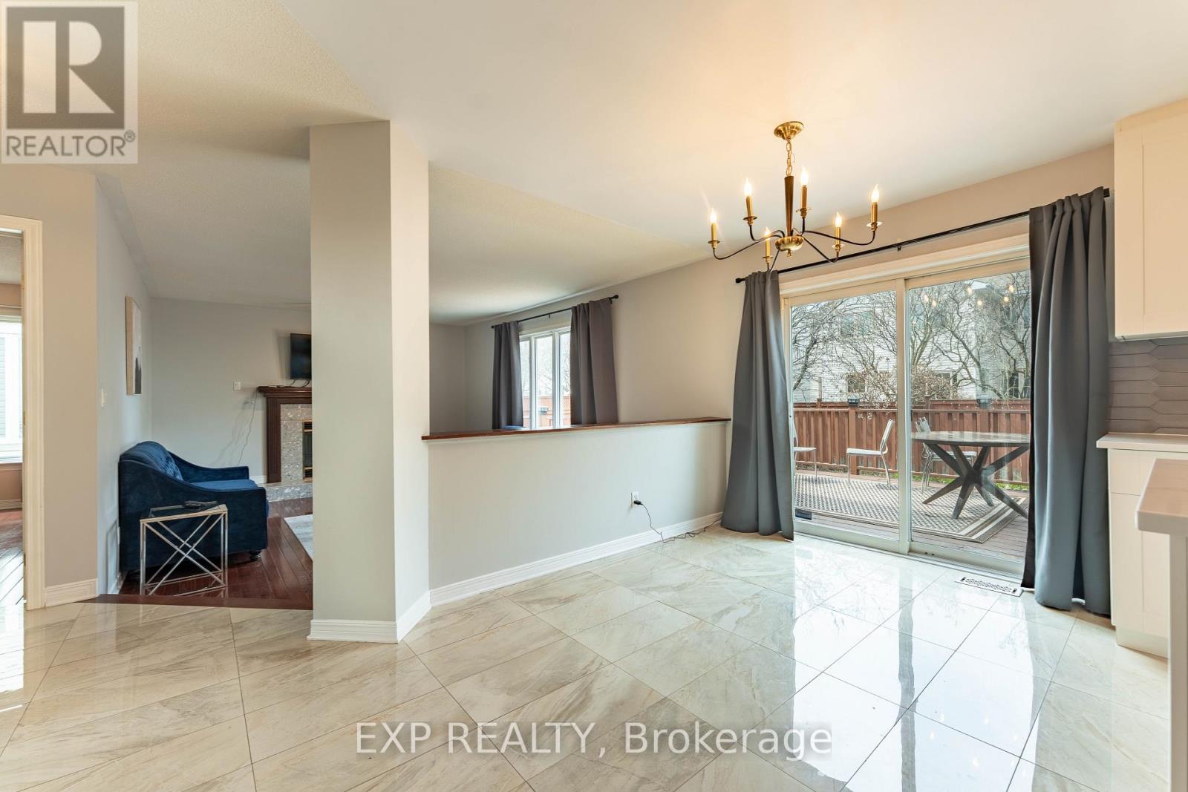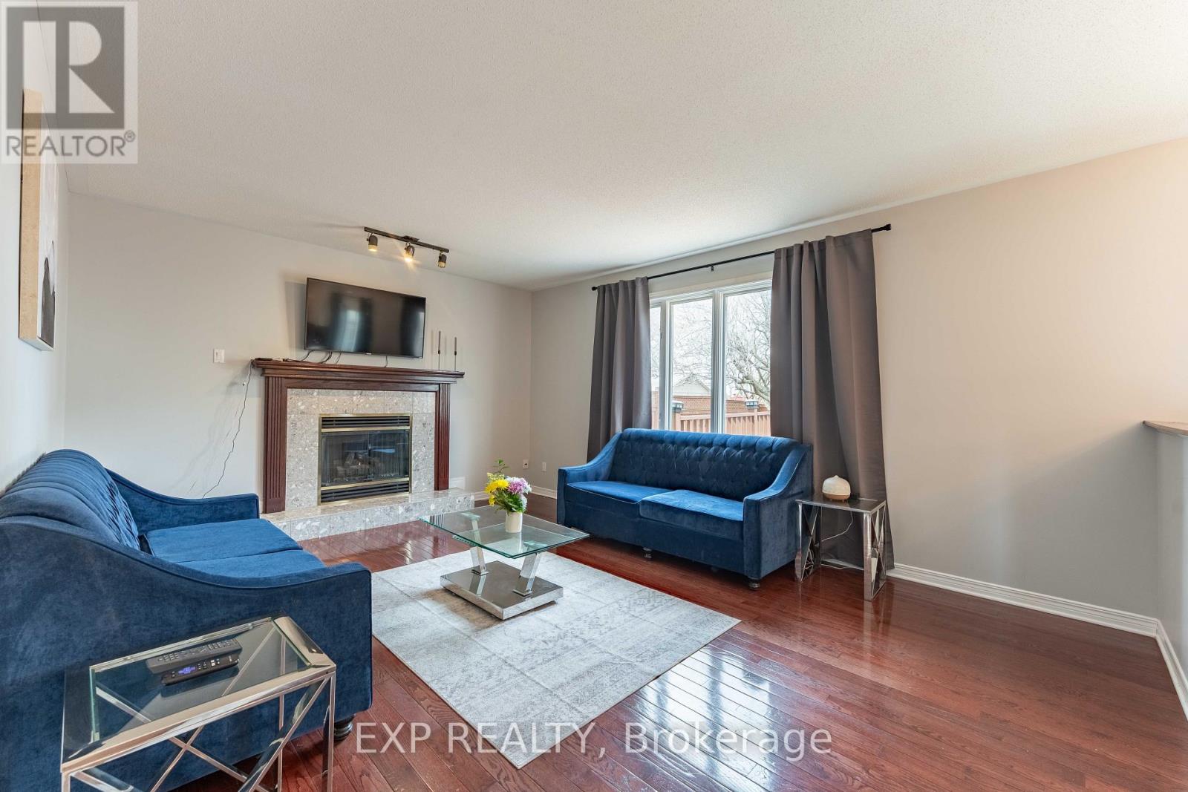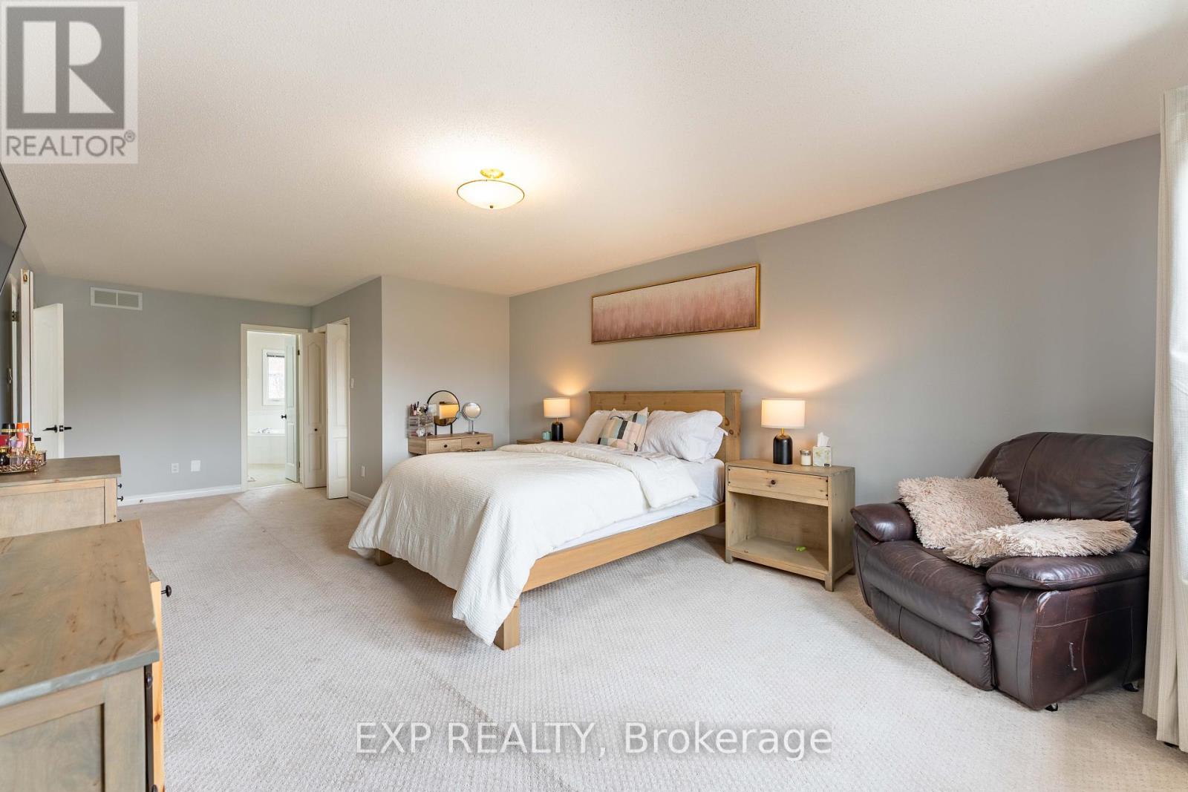7 卧室
4 浴室
3000 - 3500 sqft
壁炉
中央空调, Ventilation System
风热取暖
$999,990
Beautifully upgraded 2-storey detached home in Davidson Heights, perfect for large or growing families. Features include marble & hardwood floors, sunken living room, formal dining with French doors, and bright main-floor den. Enjoy a brand-new kitchen (2025) with quartz counters, island with breakfast bar, pot & pan drawers, and new stainless steel appliances. The family room offers a cozy gas fireplace.The fully finished basement includes 2 bedrooms, rec room, 3-piece bath, and pot lights. Main floor also has laundry and side entrance.Upstairs: 4 spacious bedrooms, including a primary suite with 5-piece ensuite soaker tub, double sinks, and walk-in shower.Outside: Fenced yard with deck, mature pear trees, double gate, and front gardens. Bonus: Gym equipment can be included. Recent Upgrades:New kitchen & appliances (2025)A/C (within 3 years, recently serviced)Roof (45 years old)Prime Location:Quiet street, walk to schools, parks, trails, Tim Hortons & groceries ** This is a linked property.** (id:44758)
房源概要
|
MLS® Number
|
X12170484 |
|
房源类型
|
民宅 |
|
社区名字
|
7710 - Barrhaven East |
|
总车位
|
6 |
详 情
|
浴室
|
4 |
|
地上卧房
|
4 |
|
地下卧室
|
3 |
|
总卧房
|
7 |
|
公寓设施
|
Fireplace(s) |
|
赠送家电包括
|
Garage Door Opener Remote(s), Water Heater, 洗碗机, Hood 电扇, 微波炉, 炉子, 冰箱 |
|
地下室进展
|
已装修 |
|
地下室类型
|
全完工 |
|
施工种类
|
独立屋 |
|
空调
|
Central Air Conditioning, Ventilation System |
|
外墙
|
Shingles |
|
壁炉
|
有 |
|
Fireplace Total
|
1 |
|
地基类型
|
混凝土 |
|
客人卫生间(不包含洗浴)
|
1 |
|
供暖方式
|
天然气 |
|
供暖类型
|
压力热风 |
|
储存空间
|
2 |
|
内部尺寸
|
3000 - 3500 Sqft |
|
类型
|
独立屋 |
|
设备间
|
市政供水 |
车 位
土地
|
英亩数
|
无 |
|
污水道
|
Sanitary Sewer |
|
土地深度
|
105 Ft ,2 In |
|
土地宽度
|
45 Ft ,1 In |
|
不规则大小
|
45.1 X 105.2 Ft |
房 间
| 楼 层 |
类 型 |
长 度 |
宽 度 |
面 积 |
|
二楼 |
第二卧房 |
15.22 m |
12.99 m |
15.22 m x 12.99 m |
|
二楼 |
第三卧房 |
12.24 m |
12.08 m |
12.24 m x 12.08 m |
|
二楼 |
Bedroom 4 |
12.99 m |
12.14 m |
12.99 m x 12.14 m |
|
二楼 |
浴室 |
8.95 m |
7.95 m |
8.95 m x 7.95 m |
|
二楼 |
浴室 |
12 m |
10 m |
12 m x 10 m |
|
二楼 |
主卧 |
25.5 m |
13.5 m |
25.5 m x 13.5 m |
|
地下室 |
Bedroom 5 |
15.75 m |
12.14 m |
15.75 m x 12.14 m |
|
地下室 |
卧室 |
15.09 m |
12.14 m |
15.09 m x 12.14 m |
|
地下室 |
娱乐,游戏房 |
16.77 m |
124 m |
16.77 m x 124 m |
|
地下室 |
浴室 |
6.95 m |
6.59 m |
6.95 m x 6.59 m |
|
地下室 |
Cold Room |
6.56 m |
4.25 m |
6.56 m x 4.25 m |
|
地下室 |
设备间 |
10 m |
9.5 m |
10 m x 9.5 m |
|
一楼 |
客厅 |
16.14 m |
12.99 m |
16.14 m x 12.99 m |
|
一楼 |
家庭房 |
17.55 m |
13.39 m |
17.55 m x 13.39 m |
|
一楼 |
餐厅 |
13.39 m |
11.75 m |
13.39 m x 11.75 m |
|
一楼 |
厨房 |
14.24 m |
8.99 m |
14.24 m x 8.99 m |
|
一楼 |
餐厅 |
11.42 m |
8.97 m |
11.42 m x 8.97 m |
|
一楼 |
门厅 |
10.19 m |
8.66 m |
10.19 m x 8.66 m |
|
一楼 |
衣帽间 |
12.99 m |
8.99 m |
12.99 m x 8.99 m |
|
一楼 |
洗衣房 |
8.99 m |
6.99 m |
8.99 m x 6.99 m |
https://www.realtor.ca/real-estate/28360467/15-mayford-avenue-ottawa-7710-barrhaven-east













































