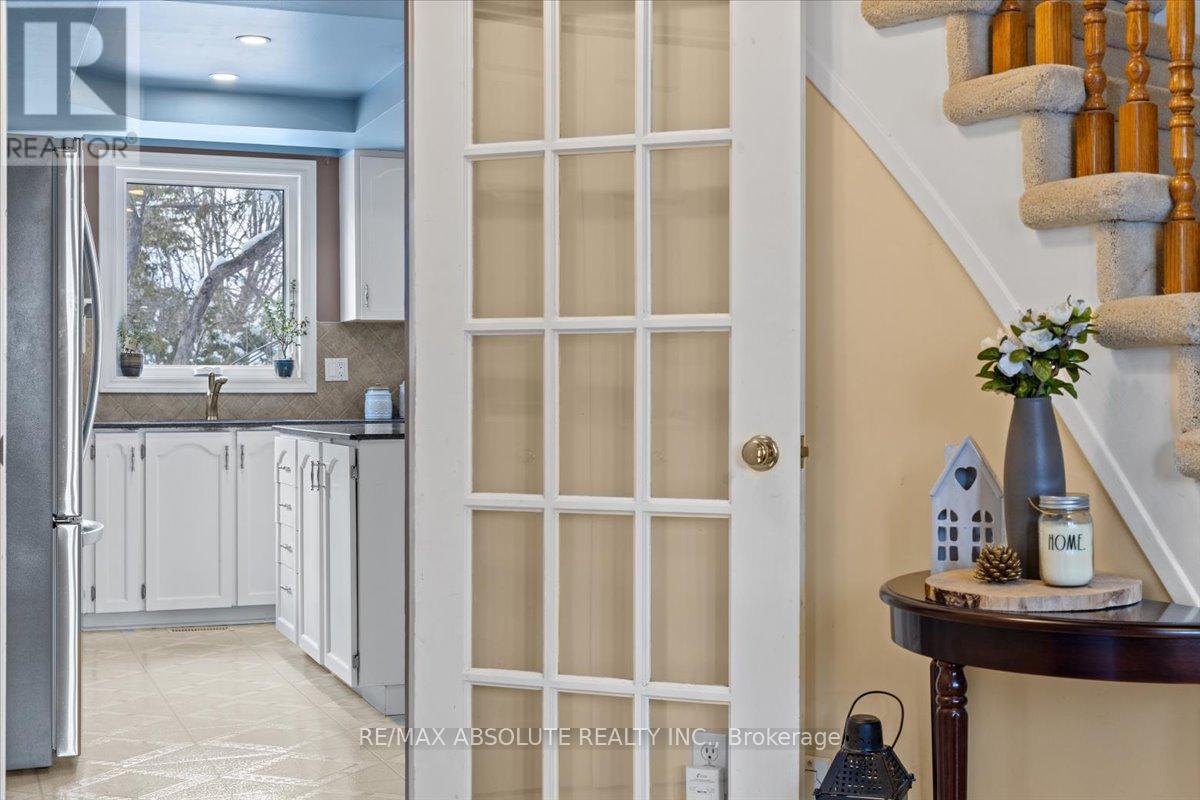4 卧室
4 浴室
壁炉
Inground Pool
中央空调
风热取暖
Landscaped
$925,000
This might be one of the LARGEST lots in Amberwood Village, almost 100 feet across the back! NO REAR neighbors & offers north west exposure!! Backs onto Amberwood path! Across the street from the Amberwood Golf Course! Very quiet street with lots of original owners, people LOVE living in this sought after community! FULL brick surround- they don't make them like they used to! Driveway can accommodate 4 cars! NEW windows & roof! Tiled large foyer! French doors guide you to the the formal living room. Hardwood on most of the main level including formal dining & great room! The very BRIGHT white kitchen is surrounded by windows allowing for beautiful views of the yard! Granite countertops! There is a 3-panel door system in the great room PLUS a wood burning fireplace that has a traditional brick surround! Good size mudroom off the garage! Large primary offers a walk in closet PLUS 4-piece ensuite. A little bit of TLC would go a long way! 3 additional good size bedrooms PLUS a 4-piece main bath complete the 2nd level! Fully finished lower level has newer carpet & offers a rec room, den, 3-piece bath, laundry & loads of storage! The pool area is fenced, there is an interlock patio, the towering cedars provide total privacy in the backyard (id:44758)
Open House
此属性有开放式房屋!
开始于:
2:00 pm
结束于:
4:00 pm
房源概要
|
MLS® Number
|
X12075994 |
|
房源类型
|
民宅 |
|
社区名字
|
8202 - Stittsville (Central) |
|
特征
|
Flat Site |
|
总车位
|
6 |
|
泳池类型
|
Inground Pool |
详 情
|
浴室
|
4 |
|
地上卧房
|
4 |
|
总卧房
|
4 |
|
公寓设施
|
Fireplace(s) |
|
赠送家电包括
|
Garage Door Opener Remote(s), 洗碗机, 烘干机, 炉子, 洗衣机, 冰箱 |
|
地下室进展
|
已装修 |
|
地下室类型
|
全完工 |
|
施工种类
|
独立屋 |
|
空调
|
中央空调 |
|
外墙
|
砖 |
|
壁炉
|
有 |
|
Fireplace Total
|
1 |
|
地基类型
|
混凝土浇筑 |
|
客人卫生间(不包含洗浴)
|
1 |
|
供暖方式
|
天然气 |
|
供暖类型
|
压力热风 |
|
储存空间
|
2 |
|
类型
|
独立屋 |
|
设备间
|
市政供水 |
车 位
土地
|
英亩数
|
无 |
|
Landscape Features
|
Landscaped |
|
污水道
|
Sanitary Sewer |
|
土地深度
|
111 Ft |
|
土地宽度
|
47 Ft ,4 In |
|
不规则大小
|
47.37 X 111 Ft ; Approx 100 Across The Back |
|
规划描述
|
住宅 |
房 间
| 楼 层 |
类 型 |
长 度 |
宽 度 |
面 积 |
|
二楼 |
主卧 |
4.876 m |
3.3 m |
4.876 m x 3.3 m |
|
二楼 |
第二卧房 |
3.327 m |
2.844 m |
3.327 m x 2.844 m |
|
二楼 |
第三卧房 |
3.81 m |
3.225 m |
3.81 m x 3.225 m |
|
二楼 |
Bedroom 4 |
3.835 m |
3.073 m |
3.835 m x 3.073 m |
|
Lower Level |
娱乐,游戏房 |
6.96 m |
5.79 m |
6.96 m x 5.79 m |
|
Lower Level |
衣帽间 |
3.35 m |
2.74 m |
3.35 m x 2.74 m |
|
一楼 |
客厅 |
5.63 m |
3.68 m |
5.63 m x 3.68 m |
|
一楼 |
Eating Area |
4.3 m |
2.1 m |
4.3 m x 2.1 m |
|
一楼 |
餐厅 |
3.9 m |
3.68 m |
3.9 m x 3.68 m |
|
一楼 |
厨房 |
4.57 m |
2.72 m |
4.57 m x 2.72 m |
|
一楼 |
大型活动室 |
4.8 m |
3.04 m |
4.8 m x 3.04 m |
https://www.realtor.ca/real-estate/28152195/15-pinecone-trail-ottawa-8202-stittsville-central














































