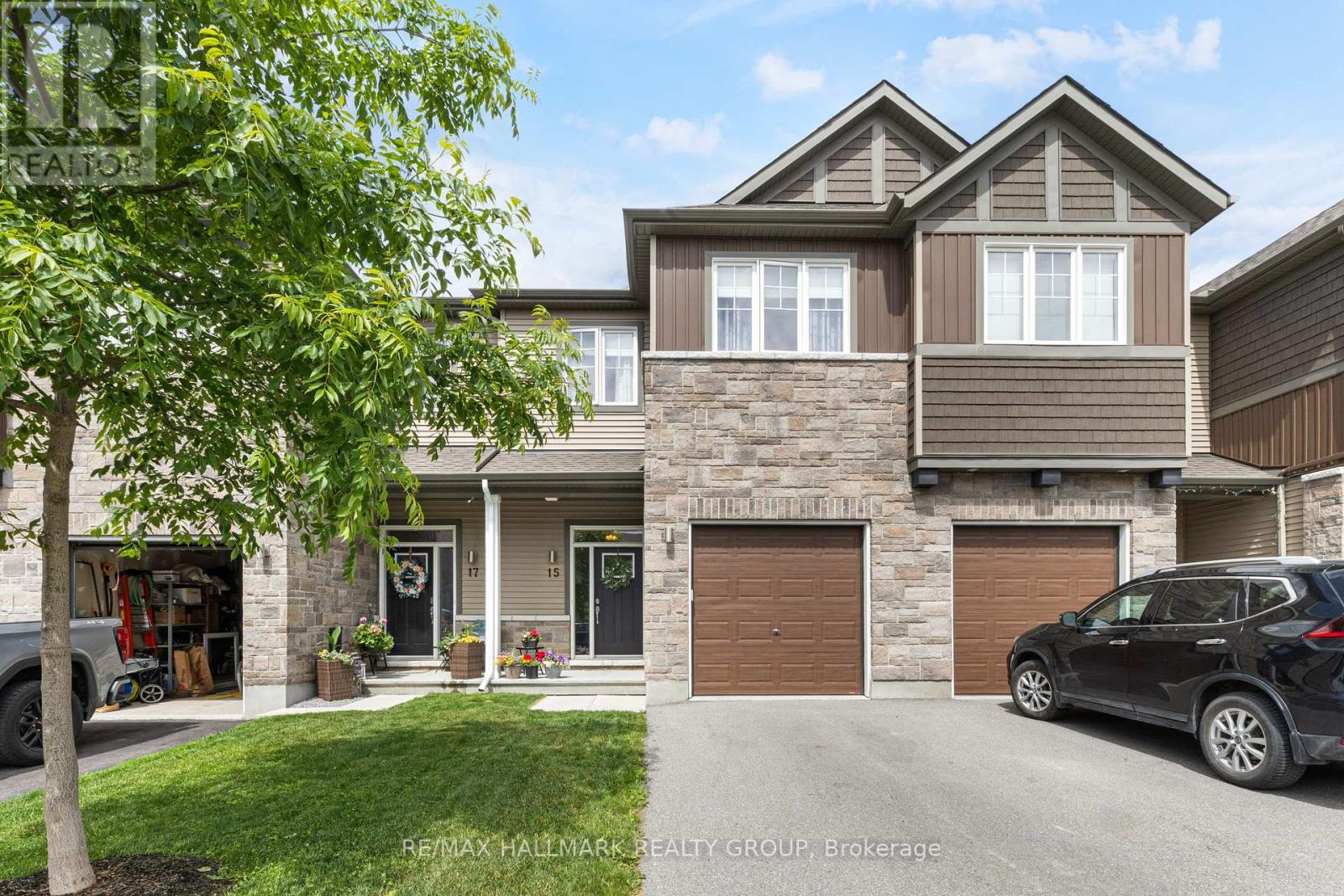3 卧室
3 浴室
1500 - 2000 sqft
中央空调
风热取暖
$597,000
Immaculate quality built Cardel townhome featuring over 2000 sq ft with 3 bedrooms plus a loft in Carleton Place's vibrant growing community of Millers Crossing. Situated on a quiet family friendly street close to so many wonderful amenities, shops and restaurants. Your first impression will be the beautiful curb appeal this well maintained home has to offer. Upon entering the home you will be greeted by an expansive front entrance which leads you to the open concept main floor which boasts 9ft ceilings and lots of windows allowing for loads of natural sunlight. The beautifully upgraded kitchen features modern white cabinetry, a convenient island, pot lights and quartz countertops is sure to please and overlooks the spacious living room which is has gleaming hardwood flooring. The second level has 3 generous bedrooms plus a convenient loft. The master bedroom comes complete with a large walk-in closet and a luxurious ensuite bathroom. A convenient laundry room can also be located on the second level. The expansive lower level offers additional living space and loads of storage room to spare as well as a rough-in for a 4th bathroom. The fully fenced rear yard has a newly constructed two tier deck and is the perfect place to host summer BBQs. Enjoy a natural walk or the nearby Beckwith trail or a picnic by the picturesque Mississippi River. This home has so much to offer and is perfect for first time buyers or those looking to downsize. (id:44758)
房源概要
|
MLS® Number
|
X12227739 |
|
房源类型
|
民宅 |
|
社区名字
|
909 - Carleton Place |
|
特征
|
Lane |
|
总车位
|
3 |
|
结构
|
Deck |
详 情
|
浴室
|
3 |
|
地上卧房
|
3 |
|
总卧房
|
3 |
|
赠送家电包括
|
Water Heater, 洗碗机, 烘干机, 炉子, 洗衣机, 冰箱 |
|
地下室进展
|
已装修 |
|
地下室类型
|
全完工 |
|
施工种类
|
附加的 |
|
空调
|
中央空调 |
|
外墙
|
砖, 乙烯基壁板 |
|
地基类型
|
混凝土浇筑 |
|
客人卫生间(不包含洗浴)
|
1 |
|
供暖方式
|
天然气 |
|
供暖类型
|
压力热风 |
|
储存空间
|
2 |
|
内部尺寸
|
1500 - 2000 Sqft |
|
类型
|
联排别墅 |
|
设备间
|
市政供水 |
车 位
土地
|
英亩数
|
无 |
|
污水道
|
Sanitary Sewer |
|
土地深度
|
104 Ft ,9 In |
|
土地宽度
|
20 Ft |
|
不规则大小
|
20 X 104.8 Ft |
|
规划描述
|
住宅 |
房 间
| 楼 层 |
类 型 |
长 度 |
宽 度 |
面 积 |
|
二楼 |
浴室 |
2.63 m |
1.66 m |
2.63 m x 1.66 m |
|
二楼 |
洗衣房 |
|
|
Measurements not available |
|
二楼 |
主卧 |
4.51 m |
4.23 m |
4.51 m x 4.23 m |
|
二楼 |
浴室 |
2.71 m |
2.56 m |
2.71 m x 2.56 m |
|
二楼 |
Loft |
3.6 m |
2.51 m |
3.6 m x 2.51 m |
|
二楼 |
第二卧房 |
3.85 m |
2.93 m |
3.85 m x 2.93 m |
|
二楼 |
第三卧房 |
3.55 m |
3.24 m |
3.55 m x 3.24 m |
|
Lower Level |
家庭房 |
5.86 m |
4.51 m |
5.86 m x 4.51 m |
|
一楼 |
门厅 |
3.47 m |
2.34 m |
3.47 m x 2.34 m |
|
一楼 |
客厅 |
3.91 m |
3.75 m |
3.91 m x 3.75 m |
|
一楼 |
餐厅 |
3.39 m |
2.99 m |
3.39 m x 2.99 m |
|
一楼 |
厨房 |
3.98 m |
3.42 m |
3.98 m x 3.42 m |
|
一楼 |
浴室 |
1.57 m |
1.53 m |
1.57 m x 1.53 m |
设备间
https://www.realtor.ca/real-estate/28483205/15-riddell-street-n-carleton-place-909-carleton-place
































