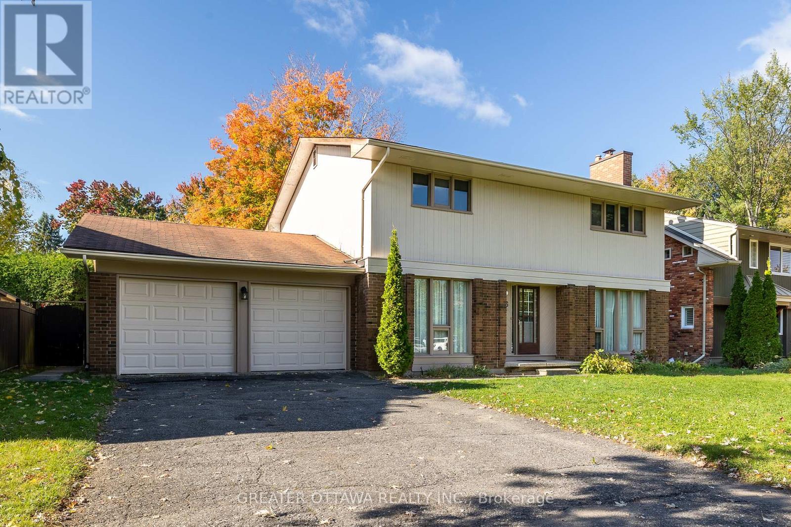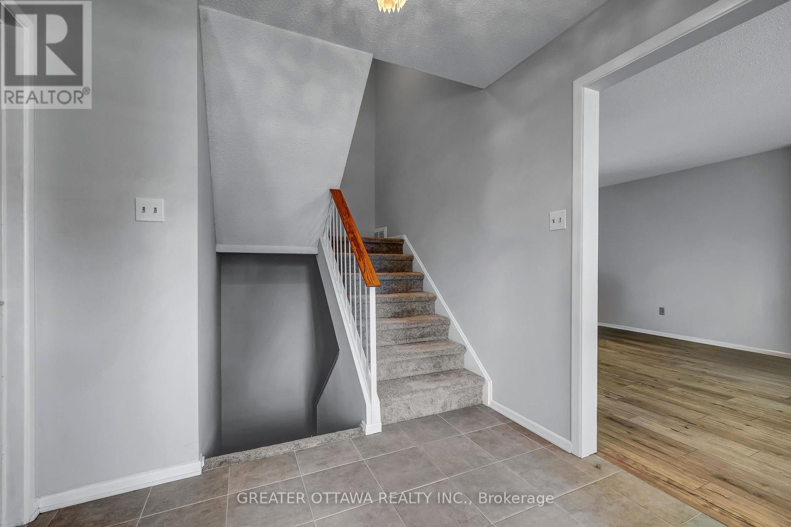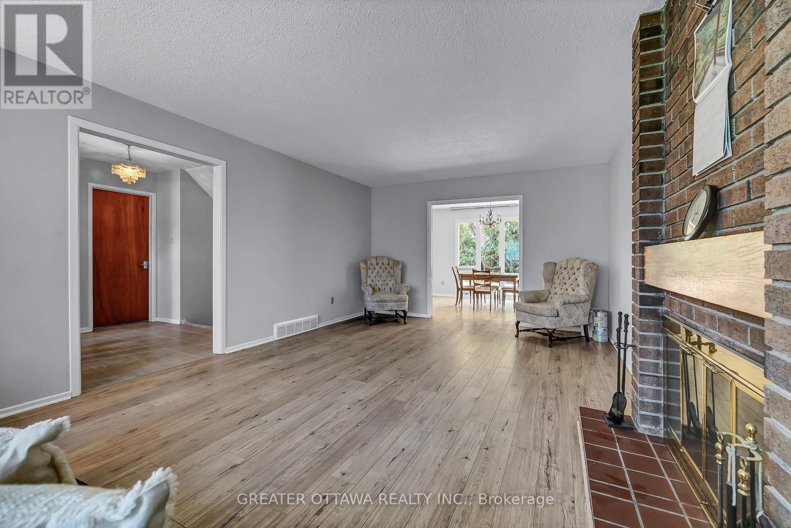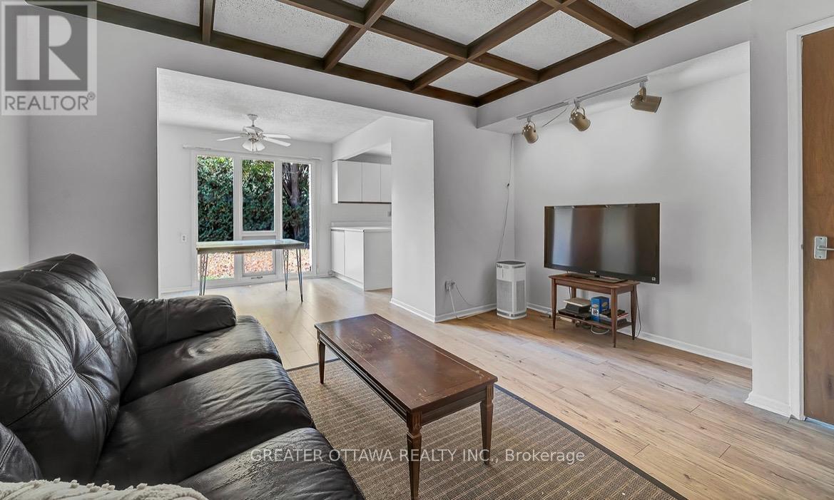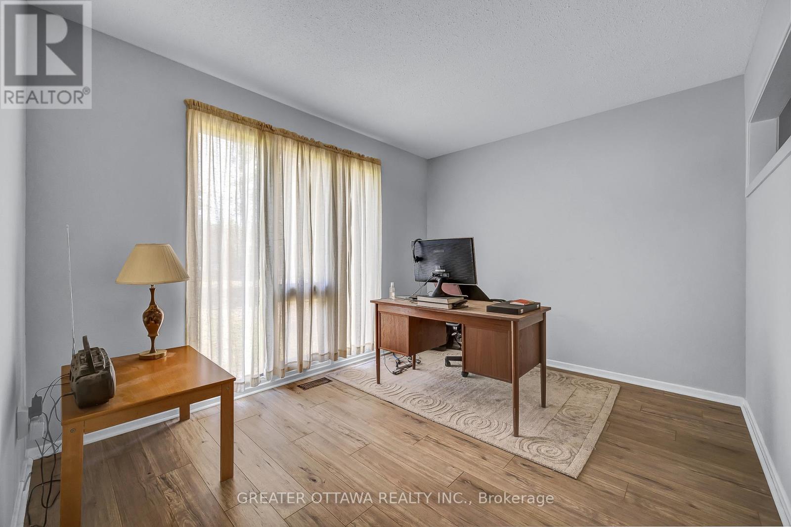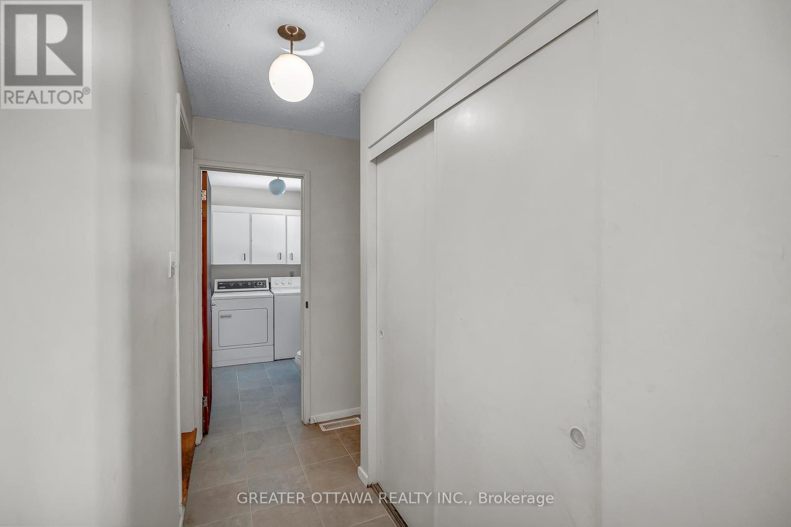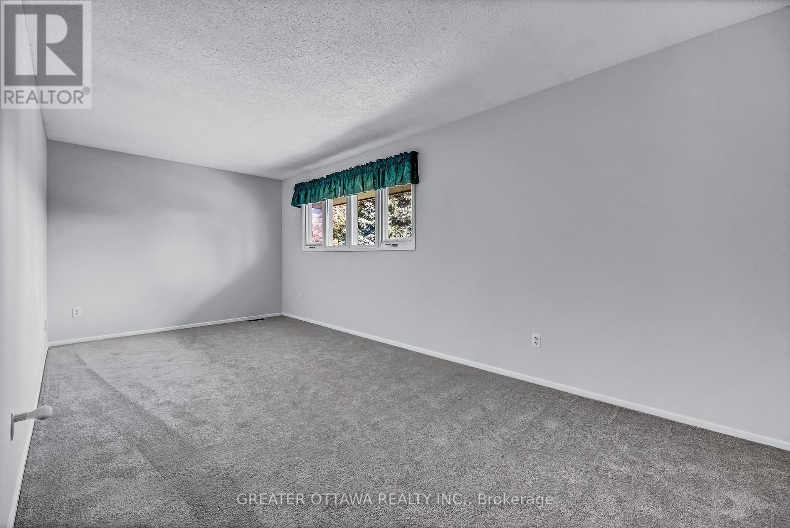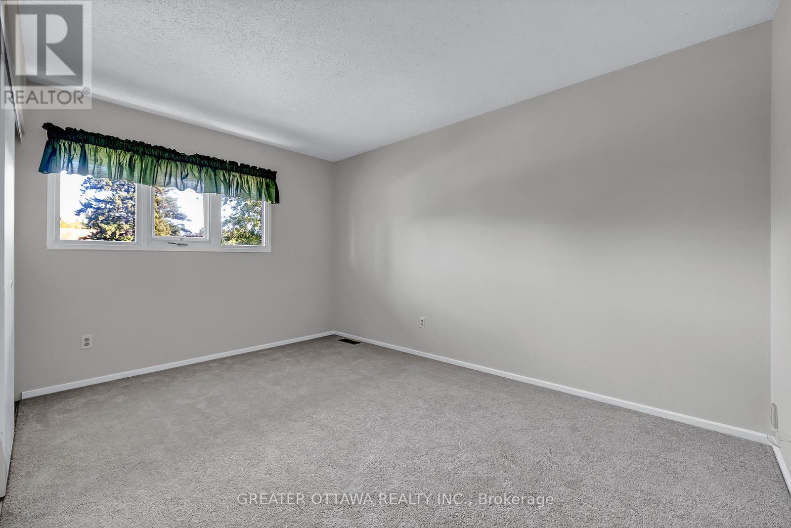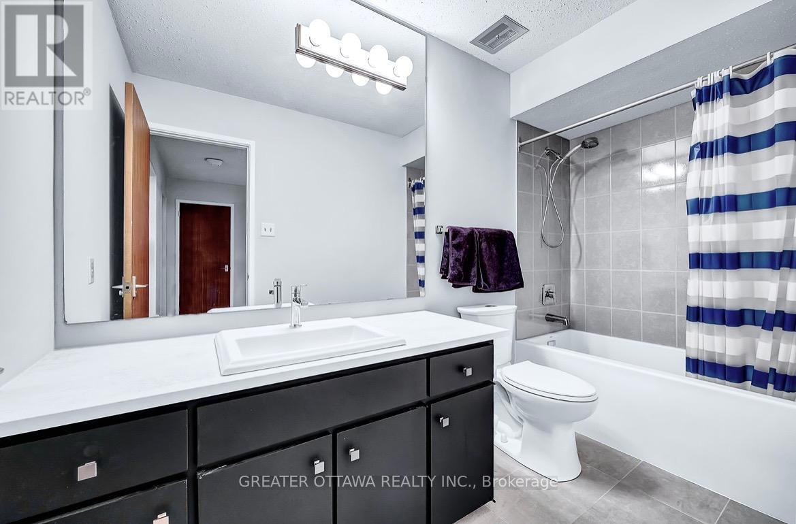4 卧室
3 浴室
2000 - 2500 sqft
壁炉
中央空调
风热取暖
$909,900
Here's an outstanding 2460 sq. ft.Beaverbrook home in one of Kanata's most iconic location's. Sitting on a 120' deep lot in an established upper scale neighborhood, that is 7800sq. ft. in size., in a tranquil location with mature trees. This home has a Centre Hall plan with great flow and a main floor Den. It features HUGE rooms and four beautiful extra large Bedrooms. Ready to move-in - upgrades include flooring and Carpeting (23), Central Air and Paint (23), and a Premium Alarm System (fully wired & pet-friendly). Backyard has South-Western exposure with lots of sunshine, or enjoy working from home on a covered patio. Incredible location, seconds to shopping, transit, and Ottawa's top-rated Schools!!!!Remember it's all about size - Large private lot -Large Driveway -Large Rooms and an amazing location! (id:44758)
Open House
此属性有开放式房屋!
开始于:
2:00 pm
结束于:
4:00 pm
房源概要
|
MLS® Number
|
X11968182 |
|
房源类型
|
民宅 |
|
临近地区
|
Beaverbrook |
|
社区名字
|
9001 - Kanata - Beaverbrook |
|
特征
|
Irregular Lot Size |
|
总车位
|
6 |
详 情
|
浴室
|
3 |
|
地上卧房
|
4 |
|
总卧房
|
4 |
|
Age
|
51 To 99 Years |
|
公寓设施
|
Fireplace(s) |
|
赠送家电包括
|
Water Heater |
|
地下室进展
|
部分完成 |
|
地下室类型
|
N/a (partially Finished) |
|
施工种类
|
独立屋 |
|
空调
|
中央空调 |
|
外墙
|
Cedar Siding, 砖 Veneer |
|
Fire Protection
|
报警系统, Smoke Detectors |
|
壁炉
|
有 |
|
Fireplace Total
|
1 |
|
地基类型
|
混凝土浇筑 |
|
客人卫生间(不包含洗浴)
|
1 |
|
供暖方式
|
天然气 |
|
供暖类型
|
压力热风 |
|
储存空间
|
2 |
|
内部尺寸
|
2000 - 2500 Sqft |
|
类型
|
独立屋 |
|
设备间
|
市政供水 |
车 位
土地
|
英亩数
|
无 |
|
污水道
|
Sanitary Sewer |
|
土地深度
|
119 Ft ,10 In |
|
土地宽度
|
65 Ft |
|
不规则大小
|
65 X 119.9 Ft |
|
规划描述
|
住宅 |
房 间
| 楼 层 |
类 型 |
长 度 |
宽 度 |
面 积 |
|
二楼 |
Bedroom 4 |
2.9 m |
4.65 m |
2.9 m x 4.65 m |
|
二楼 |
主卧 |
6.2 m |
3.3 m |
6.2 m x 3.3 m |
|
二楼 |
第二卧房 |
2.9 m |
5.95 m |
2.9 m x 5.95 m |
|
二楼 |
第三卧房 |
2.9 m |
3.6 m |
2.9 m x 3.6 m |
|
一楼 |
客厅 |
3.9 m |
6.25 m |
3.9 m x 6.25 m |
|
一楼 |
餐厅 |
3.07 m |
6.25 m |
3.07 m x 6.25 m |
|
一楼 |
厨房 |
6.075 m |
6.075 m |
6.075 m x 6.075 m |
|
一楼 |
Eating Area |
6 m |
6.1 m |
6 m x 6.1 m |
|
一楼 |
衣帽间 |
2.85 m |
6.45 m |
2.85 m x 6.45 m |
|
一楼 |
洗衣房 |
1.5 m |
1.5 m |
1.5 m x 1.5 m |
|
一楼 |
Mud Room |
3 m |
1.65 m |
3 m x 1.65 m |
https://www.realtor.ca/real-estate/27904178/15-rutherford-crescent-s-ottawa-9001-kanata-beaverbrook


