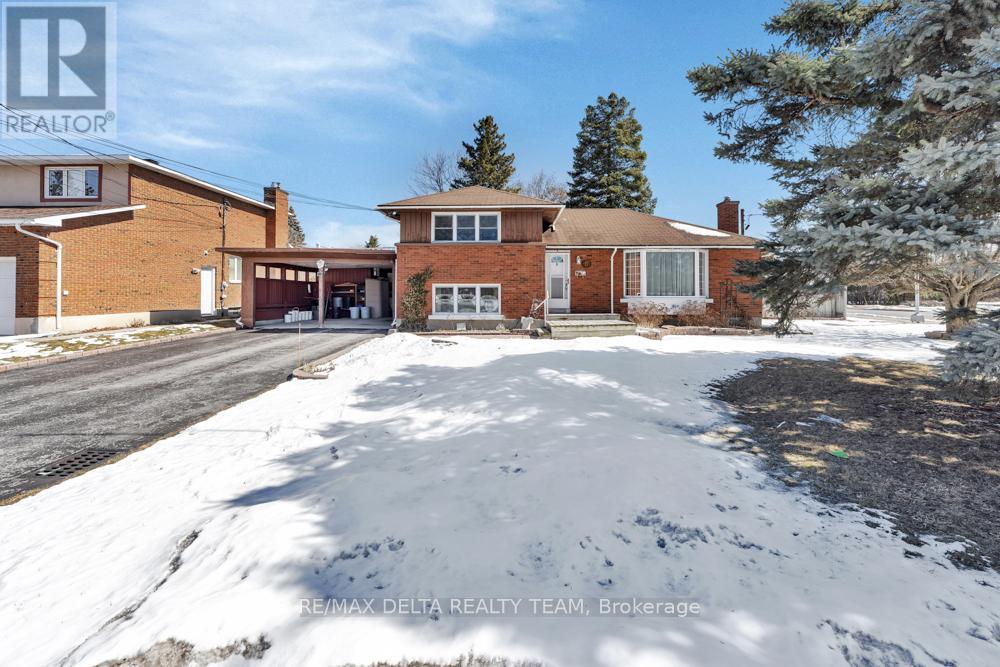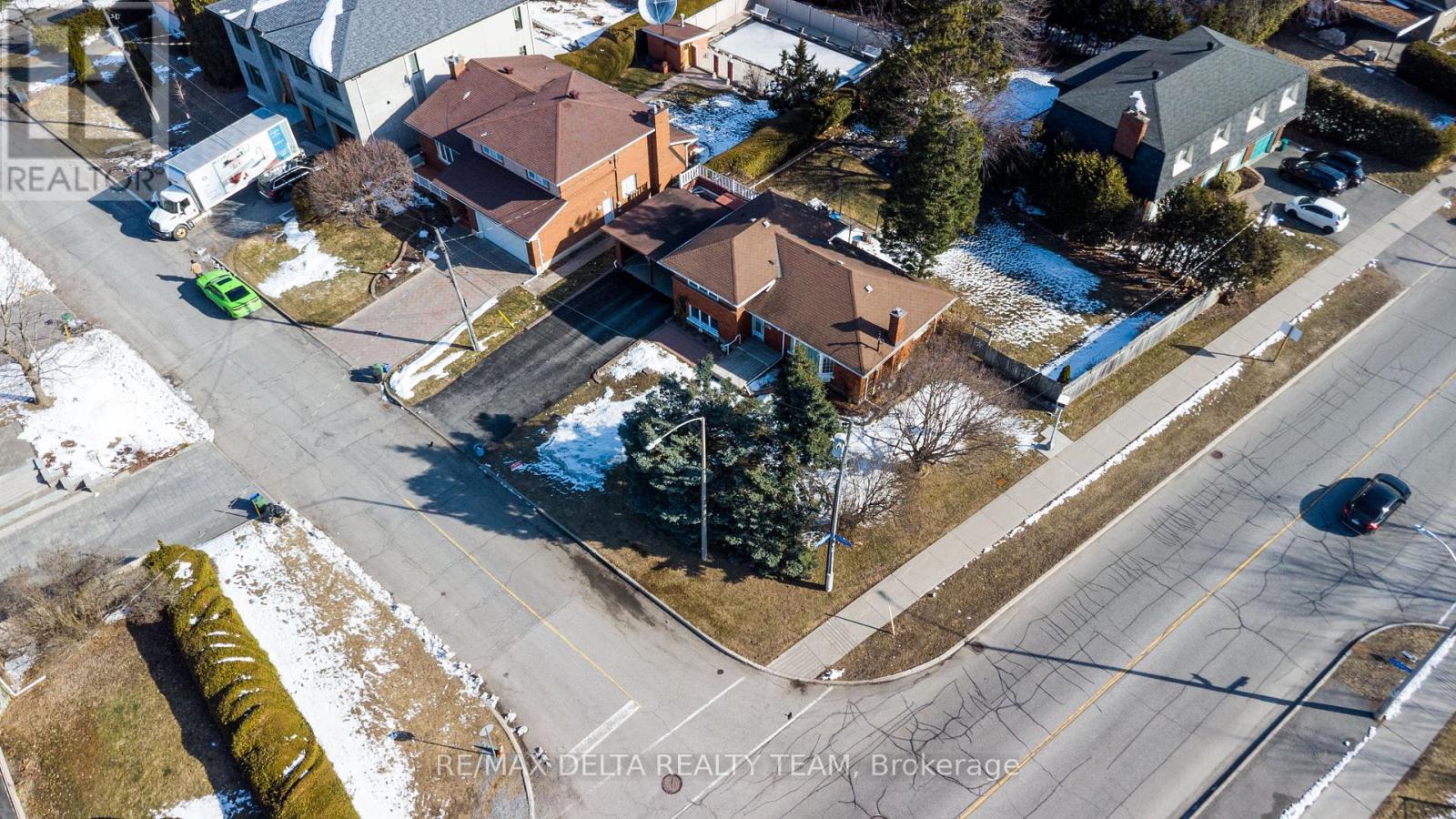4 卧室
2 浴室
电加热器取暖
$924,999
Lovingly maintained by long time owners, this side-split detached home in the sought after neighbourhood of St. Claire Gardens offers amazing potential and is conveniently located steps to transit, schools, Algonquin College, parks, shopping, groceries, easy access to the 417, downtown and Carleton University. There is incredible development opportunity in the over 10,000sqft lot which is currently zoned R1FF allowing for detached dwellings. The house provides the option for rental income while exploring all the investment and or redevelopment opportunities. The structure is in good condition and includes 4 bedrooms, 1.5 bathrooms, large kitchen, dining and huge living room on the main level, a L shaped recroom, laundry room and workshop in the lower level plus an oversized carport and plenty of parking! (id:44758)
房源概要
|
MLS® Number
|
X12060434 |
|
房源类型
|
民宅 |
|
社区名字
|
7301 - Meadowlands/St. Claire Gardens |
|
总车位
|
4 |
详 情
|
浴室
|
2 |
|
地上卧房
|
2 |
|
地下卧室
|
2 |
|
总卧房
|
4 |
|
赠送家电包括
|
洗碗机, 微波炉, 炉子, 冰箱 |
|
地下室进展
|
已装修 |
|
地下室类型
|
全完工 |
|
施工种类
|
独立屋 |
|
Construction Style Split Level
|
Sidesplit |
|
外墙
|
砖 |
|
地基类型
|
水泥 |
|
客人卫生间(不包含洗浴)
|
1 |
|
供暖类型
|
Baseboard Heaters |
|
类型
|
独立屋 |
|
设备间
|
市政供水 |
车 位
土地
|
英亩数
|
无 |
|
污水道
|
Sanitary Sewer |
|
土地深度
|
123 Ft ,9 In |
|
土地宽度
|
83 Ft ,10 In |
|
不规则大小
|
83.9 X 123.8 Ft |
房 间
| 楼 层 |
类 型 |
长 度 |
宽 度 |
面 积 |
|
二楼 |
主卧 |
4.7 m |
3.2 m |
4.7 m x 3.2 m |
|
二楼 |
卧室 |
3.73 m |
3.05 m |
3.73 m x 3.05 m |
|
二楼 |
浴室 |
2.9 m |
2.29 m |
2.9 m x 2.29 m |
|
地下室 |
Workshop |
2.44 m |
2.44 m |
2.44 m x 2.44 m |
|
地下室 |
娱乐,游戏房 |
5.44 m |
3.35 m |
5.44 m x 3.35 m |
|
地下室 |
洗衣房 |
3.38 m |
2.01 m |
3.38 m x 2.01 m |
|
Lower Level |
第三卧房 |
4.37 m |
3.66 m |
4.37 m x 3.66 m |
|
Lower Level |
Bedroom 4 |
4.39 m |
2.9 m |
4.39 m x 2.9 m |
|
一楼 |
客厅 |
6.1 m |
3.35 m |
6.1 m x 3.35 m |
|
一楼 |
餐厅 |
3.78 m |
2.44 m |
3.78 m x 2.44 m |
|
一楼 |
厨房 |
3.84 m |
3.78 m |
3.84 m x 3.78 m |
https://www.realtor.ca/real-estate/28116923/15-thatcher-street-ottawa-7301-meadowlandsst-claire-gardens
























