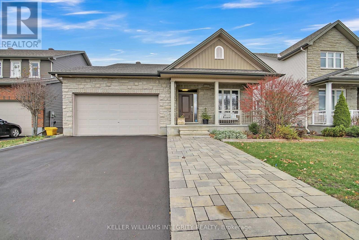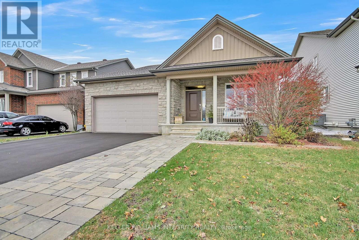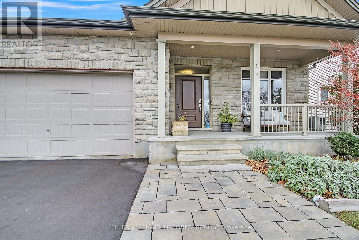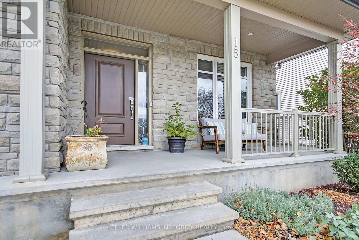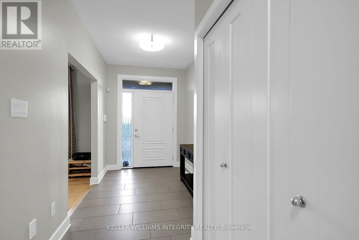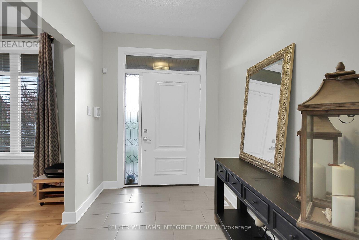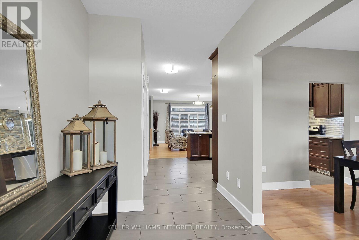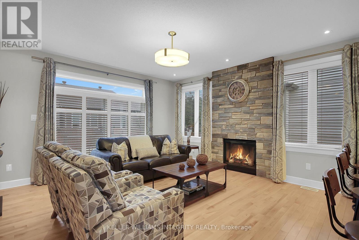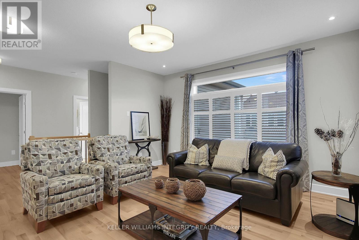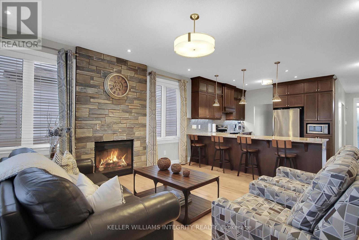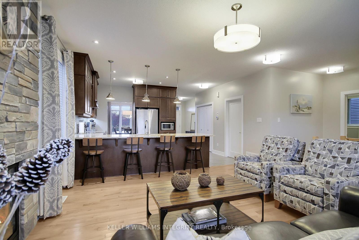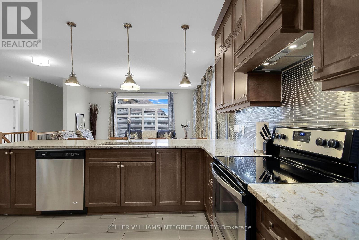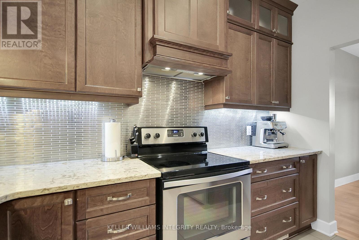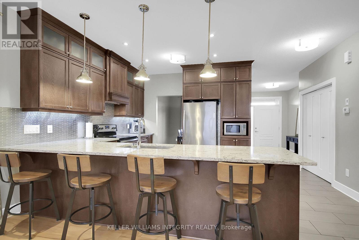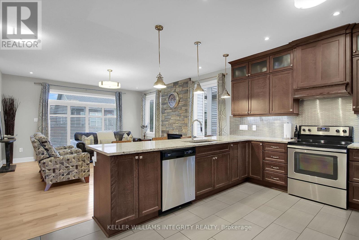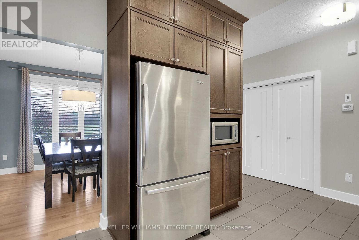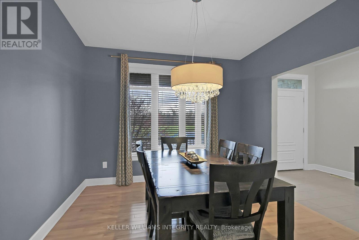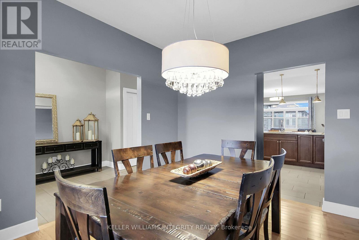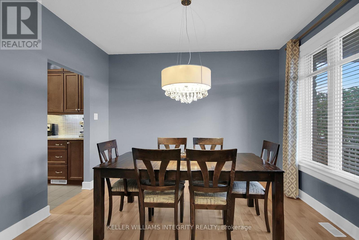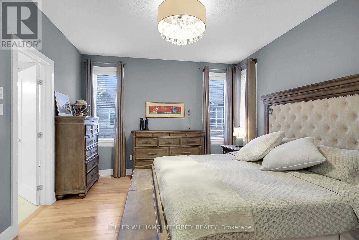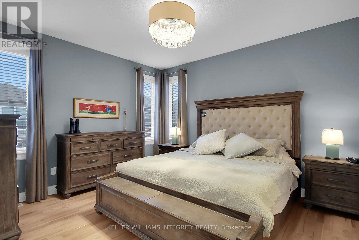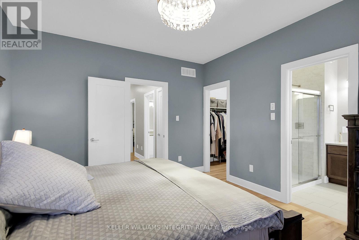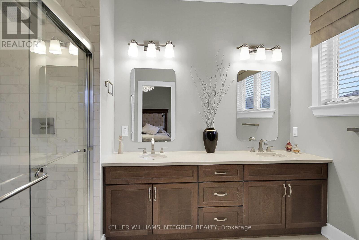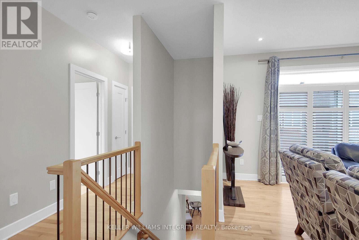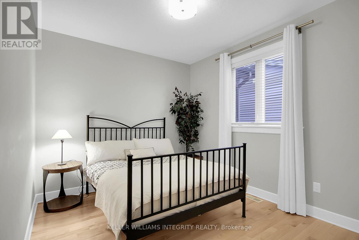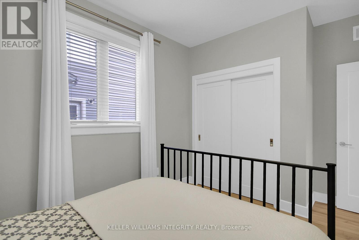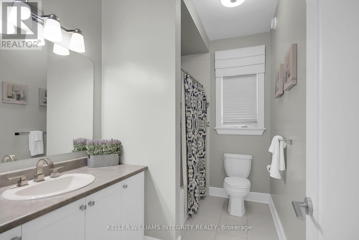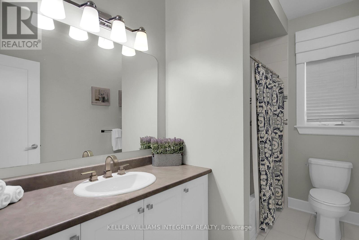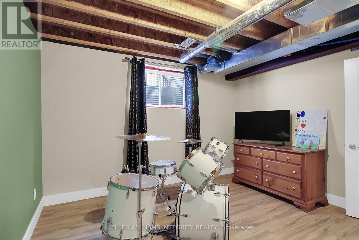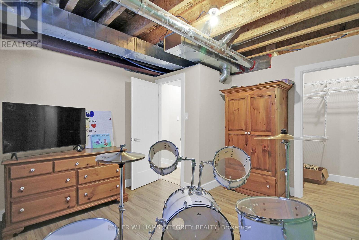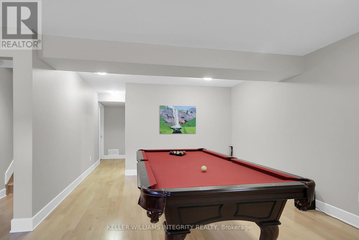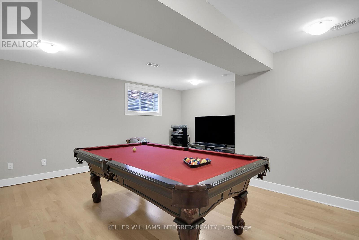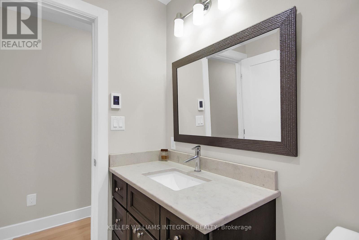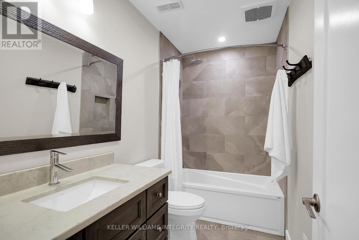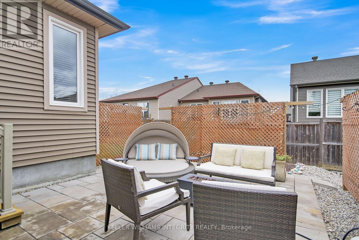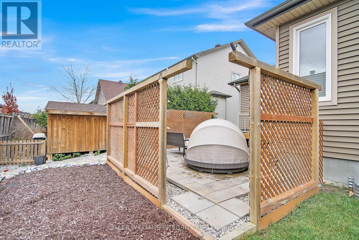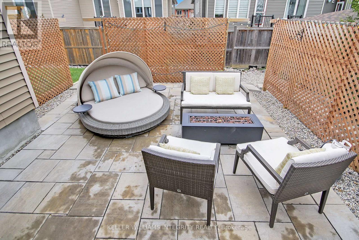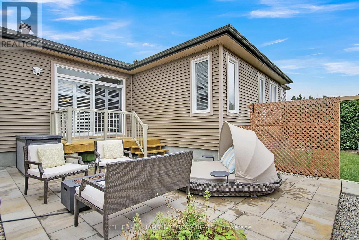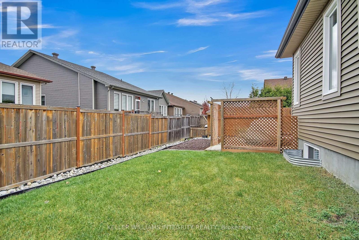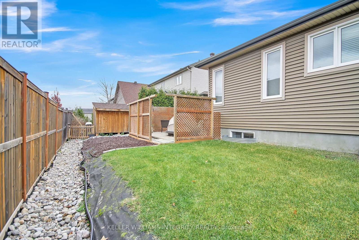3 卧室
3 浴室
1100 - 1500 sqft
平房
壁炉
中央空调
风热取暖
$774,900
Welcome to this exceptional turnkey bungalow, a rare builders model home showcasing premium upgrades throughout. Located in a sought-after family-friendly neighbourhood, this beautifully maintained home offers 2+1 spacious bedrooms, 3 bathrooms, and a bright open-concept layout perfect for modern living.The sun-filled living room features oversized windows, pot lights, and a cozy gas fireplace, creating a warm and inviting space for family and entertaining. The chef-inspired kitchen boasts quartz countertops, plenty of cabinetry, and expansive counter space ideal for cooking and hosting.The luxurious primary bedroom retreat features a walk-in closet and a private ensuite with double vanity, providing both comfort and convenience.The fully finished basement adds valuable living space with a full bathroom perfect for a recreation room, guest suite, home office, or in-law suite potential.Additional highlights include a 2-car attached garage, surface parking, and a landscaped yard all just 30 minutes from downtown Ottawa with easy access to schools, parks, shopping, and transit.Dont miss this move-in ready gem ,an ideal choice for families, down sizers, or investors looking for a high-quality property in a prime location. (id:44758)
房源概要
|
MLS® Number
|
X12147852 |
|
房源类型
|
民宅 |
|
社区名字
|
601 - Village of Russell |
|
附近的便利设施
|
公园, 学校 |
|
社区特征
|
社区活动中心 |
|
总车位
|
7 |
详 情
|
浴室
|
3 |
|
地上卧房
|
3 |
|
总卧房
|
3 |
|
公寓设施
|
Fireplace(s) |
|
赠送家电包括
|
Blinds, 烘干机, 炉子, 洗衣机, 冰箱 |
|
建筑风格
|
平房 |
|
地下室进展
|
已装修 |
|
地下室类型
|
全完工 |
|
施工种类
|
独立屋 |
|
空调
|
中央空调 |
|
外墙
|
乙烯基壁板, 石 |
|
壁炉
|
有 |
|
地基类型
|
混凝土浇筑 |
|
供暖方式
|
天然气 |
|
供暖类型
|
压力热风 |
|
储存空间
|
1 |
|
内部尺寸
|
1100 - 1500 Sqft |
|
类型
|
独立屋 |
|
设备间
|
市政供水 |
车 位
土地
|
英亩数
|
无 |
|
土地便利设施
|
公园, 学校 |
|
污水道
|
Sanitary Sewer |
|
土地深度
|
99 Ft ,1 In |
|
土地宽度
|
50 Ft |
|
不规则大小
|
50 X 99.1 Ft |
|
规划描述
|
R1a |
房 间
| 楼 层 |
类 型 |
长 度 |
宽 度 |
面 积 |
|
Lower Level |
卧室 |
3.86 m |
3.91 m |
3.86 m x 3.91 m |
|
Lower Level |
家庭房 |
1.98 m |
1.98 m |
1.98 m x 1.98 m |
|
Lower Level |
其它 |
11.58 m |
5.56 m |
11.58 m x 5.56 m |
|
一楼 |
门厅 |
3.2 m |
2.03 m |
3.2 m x 2.03 m |
|
一楼 |
客厅 |
4.88 m |
4.72 m |
4.88 m x 4.72 m |
|
一楼 |
厨房 |
3.66 m |
3.51 m |
3.66 m x 3.51 m |
|
一楼 |
餐厅 |
3.66 m |
3.35 m |
3.66 m x 3.35 m |
|
一楼 |
主卧 |
4.27 m |
4.22 m |
4.27 m x 4.22 m |
|
一楼 |
卧室 |
4.17 m |
3.66 m |
4.17 m x 3.66 m |
|
一楼 |
洗衣房 |
1.83 m |
1.83 m |
1.83 m x 1.83 m |
https://www.realtor.ca/real-estate/28310719/15-york-crossing-russell-601-village-of-russell


