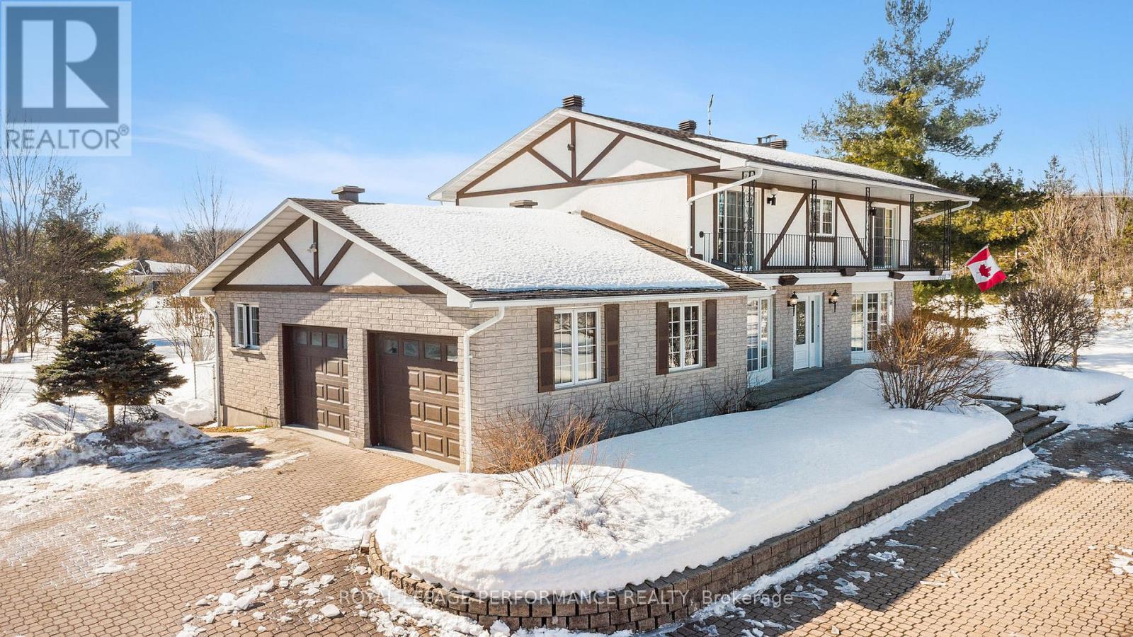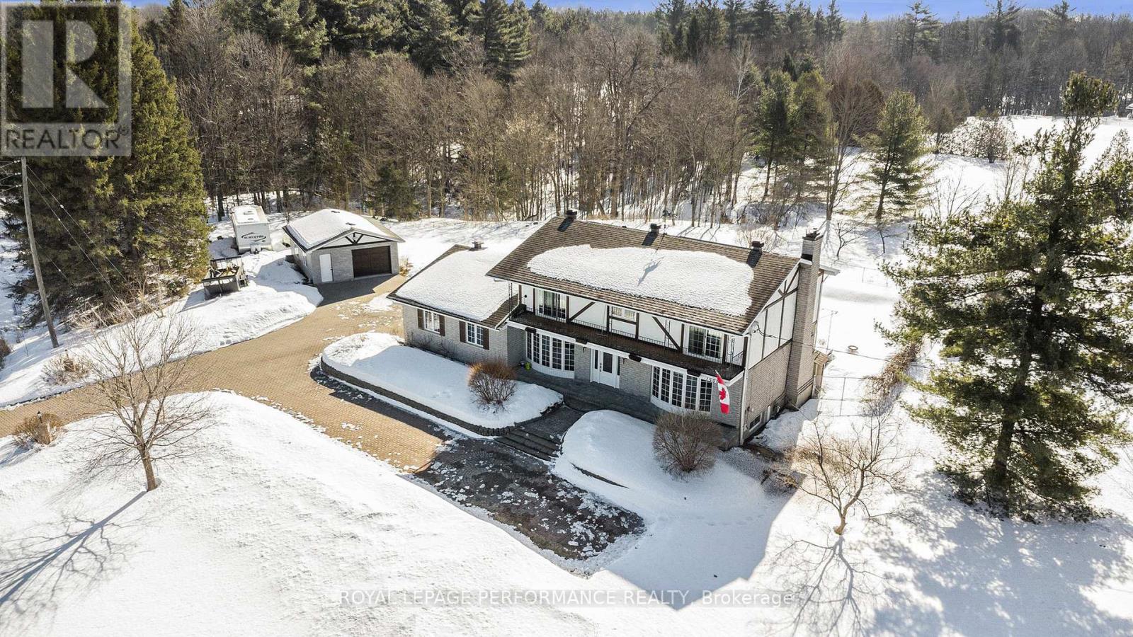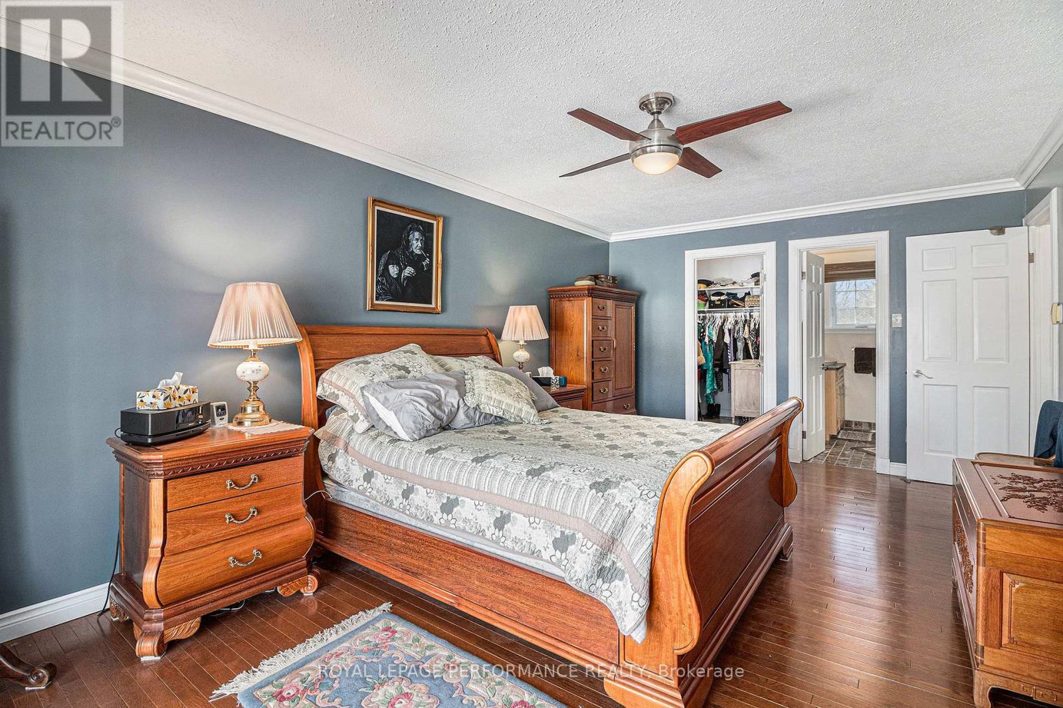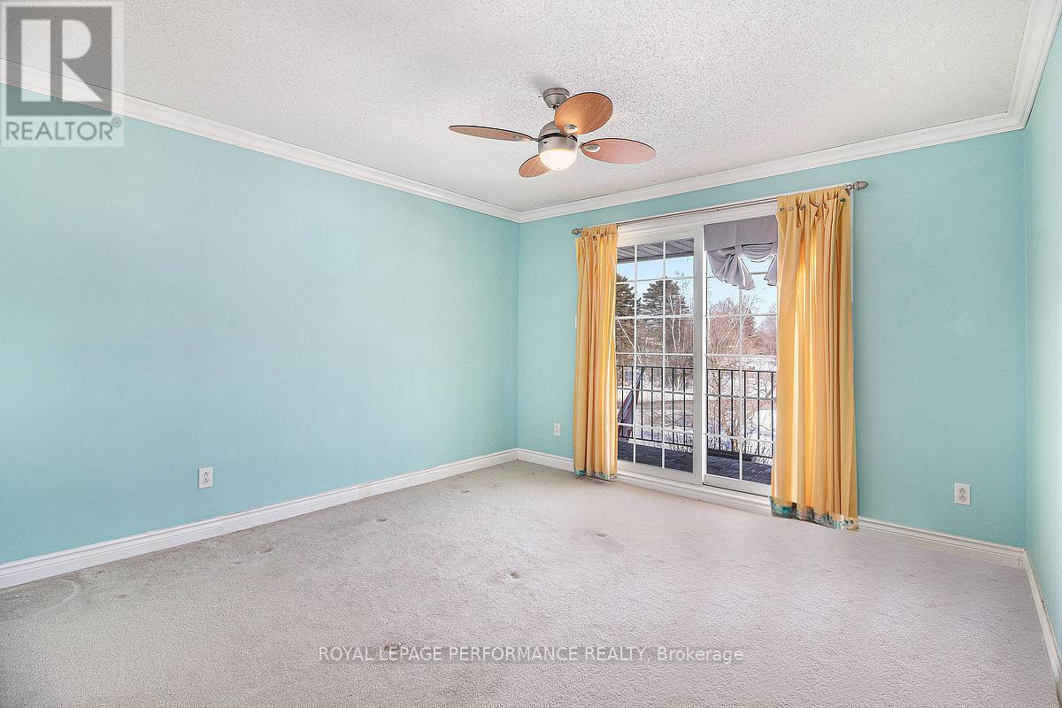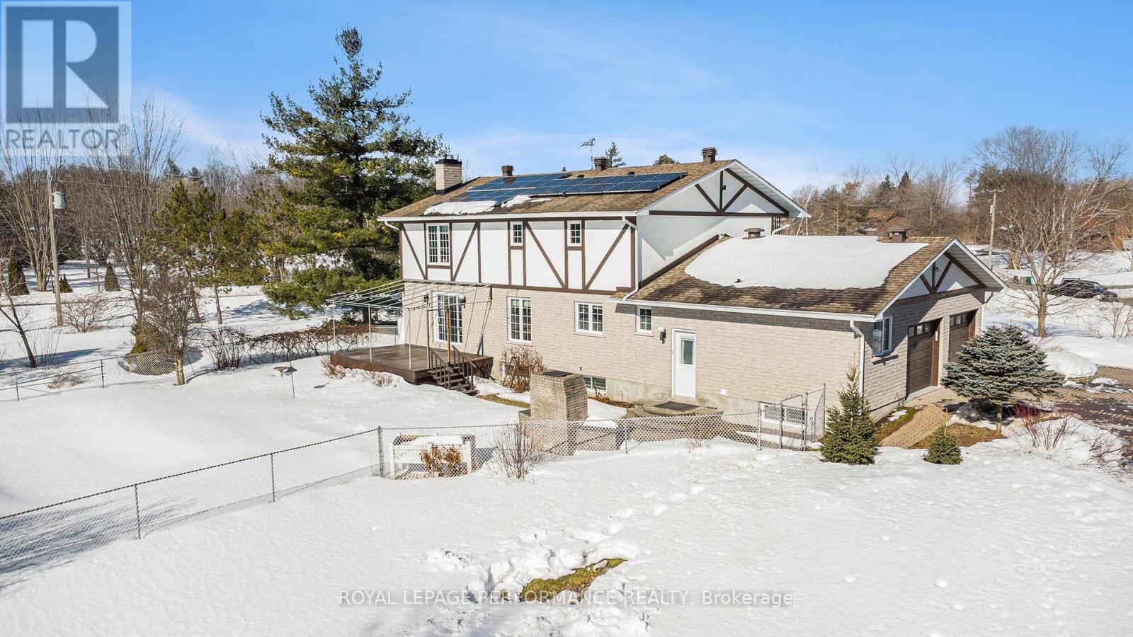4 卧室
4 浴室
2500 - 3000 sqft
壁炉
Inground Pool
风热取暖
面积
Landscaped
$1,150,000
Spacious & Lovingly-Maintained 2-Storey Family Home w/INGROUND POOL & Large CORNER LOT (2.5 acres of land)! Nestled in the prestigious neighborhood of Cumberland Estates, this home offers a blend of timeless character & thoughtful updates over the years. Situated on a generous lot, this property provides ample space inside and out, making it perfect for those who value both comfort & outdoor living. Ample Parking & Storage, w/ both an attached 2 car garage & a detached garage(with optional heating & 100 amp service for the hobbyist), plus a circular interlock driveway, there's plenty of room for vehicles & extra storage. This home has been carefully updated to ensure lasting quality and charm, including, 40-year shingles(11), newer PVC windows, gas furnace(19), new holding tank for the septic, new sump pump(24), gas generator(24), 16 solar panels(21) on the roof paid off add to the energy efficiency of the home along with a total of 400amps are just a few of the features! The large yard impresses w/an inground salt water pool, (newer liner, pump and concrete surround) creating a private OASIS perfect for relaxation or entertaining! Inside the home there is plenty of space for family & friends to gather in the eat in updated kitchen that is open to the family room w/a Wood Burning fireplace. The main floor also offers a formal living/dining space along with a flex space, laundry & 2 piece bath. The 2nd flr has an impressive Primary Bedroom w/a Walk-In Closet & 3P ENSUITE! Three other generous size bedrooms with an UPDATED Main Full Bathroom, plus a top balcony is the perfect spot to enjoy the peaceful surroundings! The lower level is expansive and fully finished with a newer 2 piece bath and wood fireplace. Located in an established and prestigious neighborhood, this home offers both privacy and convenience, w/easy access to the 174 & all amenities. The combination of space, character, location and to many conveniences to list! (id:44758)
房源概要
|
MLS® Number
|
X12031100 |
|
房源类型
|
民宅 |
|
社区名字
|
1114 - Cumberland Estates |
|
特征
|
Irregular Lot Size, Sump Pump, Solar Equipment |
|
总车位
|
8 |
|
泳池类型
|
Inground Pool |
|
结构
|
Deck, Patio(s), Workshop |
详 情
|
浴室
|
4 |
|
地上卧房
|
4 |
|
总卧房
|
4 |
|
Age
|
31 To 50 Years |
|
公寓设施
|
Canopy, Fireplace(s) |
|
赠送家电包括
|
Garage Door Opener Remote(s), Water Softener, Water Treatment, Water Heater, Blinds, 烘干机, Garage Door Opener, 微波炉, 报警系统, 炉子, 洗衣机, 窗帘, 冰箱 |
|
地下室进展
|
已装修 |
|
地下室类型
|
N/a (finished) |
|
施工种类
|
独立屋 |
|
外墙
|
砖, 灰泥 |
|
Fire Protection
|
报警系统 |
|
壁炉
|
有 |
|
Fireplace Total
|
2 |
|
Flooring Type
|
Hardwood, Laminate, Tile |
|
地基类型
|
混凝土 |
|
客人卫生间(不包含洗浴)
|
2 |
|
供暖方式
|
天然气 |
|
供暖类型
|
压力热风 |
|
储存空间
|
2 |
|
内部尺寸
|
2500 - 3000 Sqft |
|
类型
|
独立屋 |
|
Utility Power
|
Generator |
|
设备间
|
Drilled Well |
车 位
土地
|
英亩数
|
有 |
|
围栏类型
|
部分围栏 |
|
Landscape Features
|
Landscaped |
|
污水道
|
Septic System |
|
土地深度
|
343 Ft ,4 In |
|
土地宽度
|
458 Ft ,1 In |
|
不规则大小
|
458.1 X 343.4 Ft |
|
规划描述
|
Rr1 |
房 间
| 楼 层 |
类 型 |
长 度 |
宽 度 |
面 积 |
|
二楼 |
浴室 |
3.25 m |
2.07 m |
3.25 m x 2.07 m |
|
二楼 |
浴室 |
2.11 m |
2.07 m |
2.11 m x 2.07 m |
|
二楼 |
主卧 |
3.69 m |
5.84 m |
3.69 m x 5.84 m |
|
二楼 |
第二卧房 |
4.52 m |
3.57 m |
4.52 m x 3.57 m |
|
二楼 |
第三卧房 |
3.86 m |
3.3 m |
3.86 m x 3.3 m |
|
二楼 |
Bedroom 4 |
3.45 m |
4.34 m |
3.45 m x 4.34 m |
|
Lower Level |
娱乐,游戏房 |
12.32 m |
7.83 m |
12.32 m x 7.83 m |
|
Lower Level |
浴室 |
1.44 m |
1.29 m |
1.44 m x 1.29 m |
|
Lower Level |
Workshop |
6.9 m |
2.14 m |
6.9 m x 2.14 m |
|
Lower Level |
设备间 |
4.18 m |
3.8 m |
4.18 m x 3.8 m |
|
一楼 |
客厅 |
5.22 m |
4.33 m |
5.22 m x 4.33 m |
|
一楼 |
餐厅 |
3.79 m |
4.55 m |
3.79 m x 4.55 m |
|
一楼 |
厨房 |
4.04 m |
3.73 m |
4.04 m x 3.73 m |
|
一楼 |
家庭房 |
5.21 m |
3.96 m |
5.21 m x 3.96 m |
|
一楼 |
其它 |
4.58 m |
2.41 m |
4.58 m x 2.41 m |
|
一楼 |
浴室 |
1.19 m |
1.32 m |
1.19 m x 1.32 m |
https://www.realtor.ca/real-estate/28050534/1500-kinsella-drive-ottawa-1114-cumberland-estates


