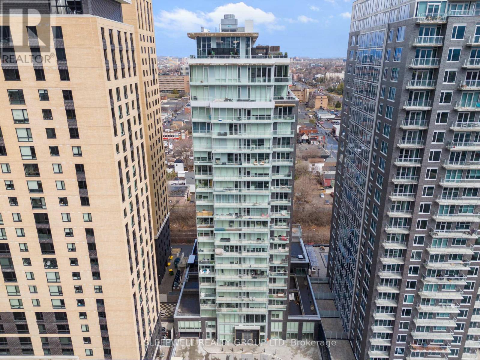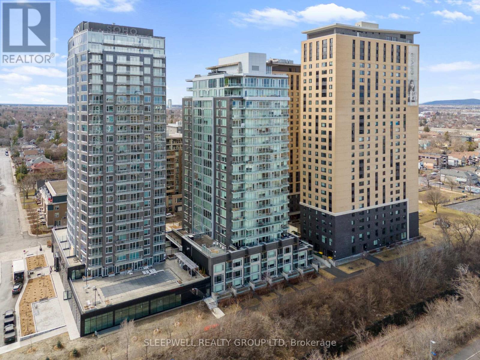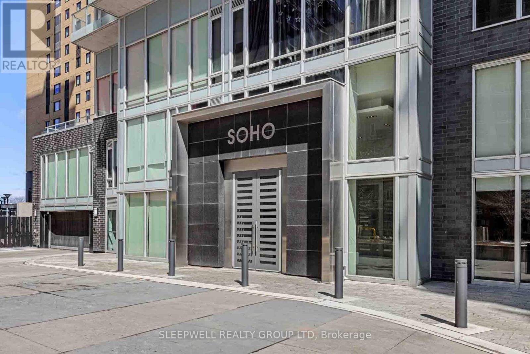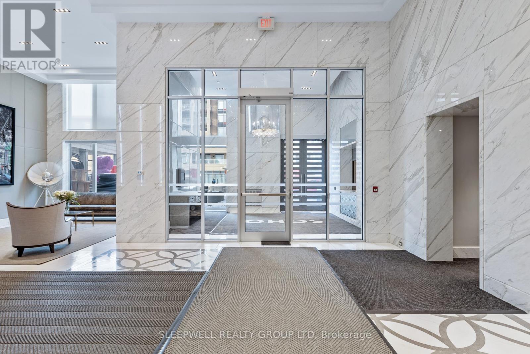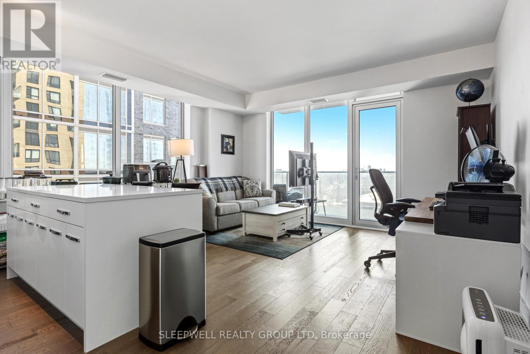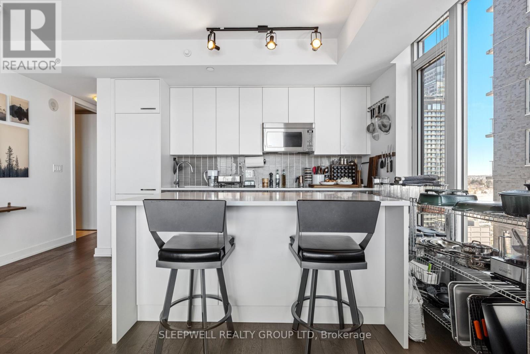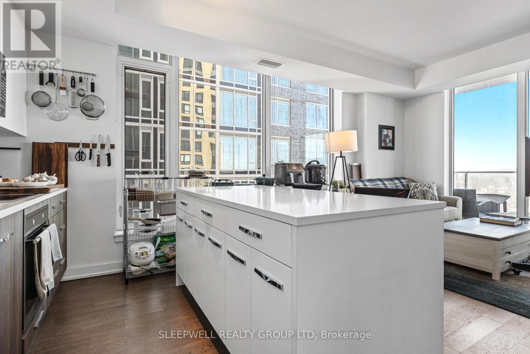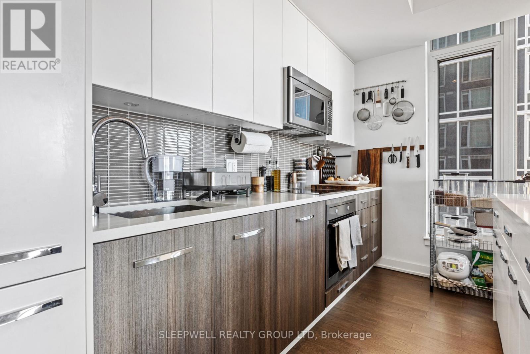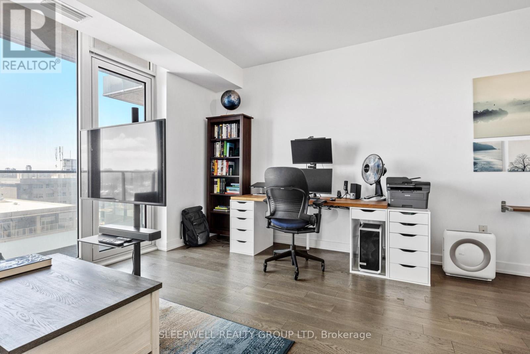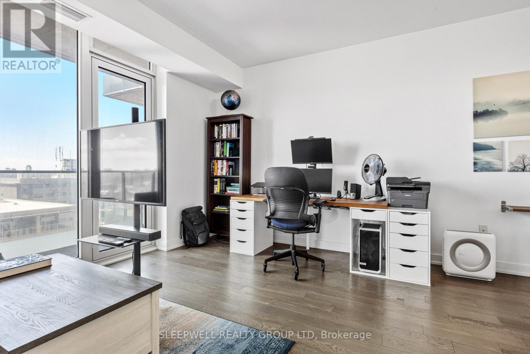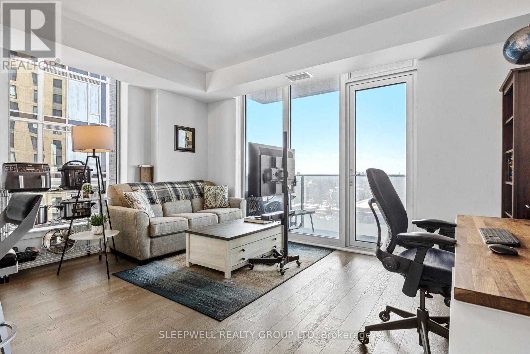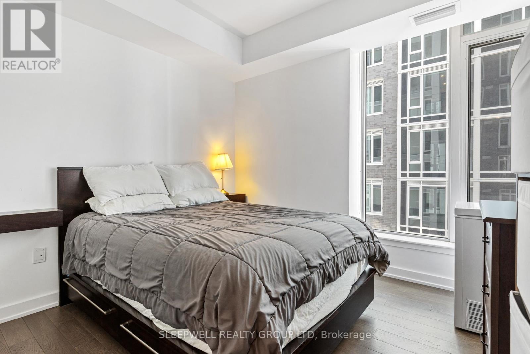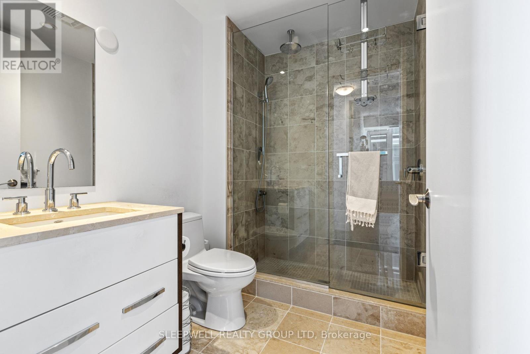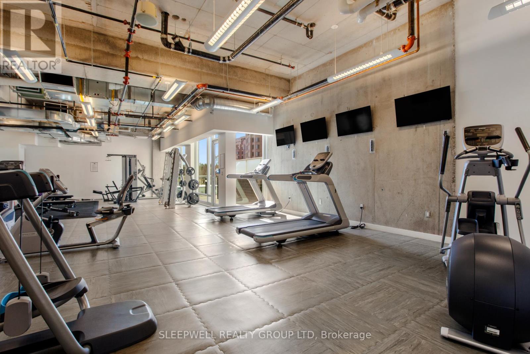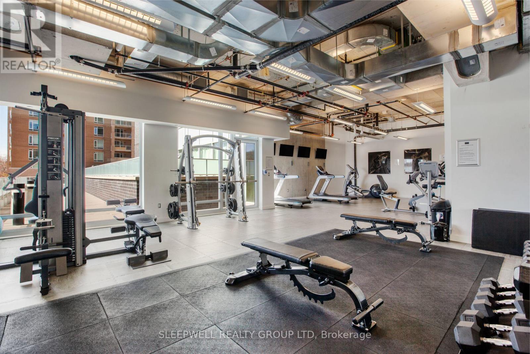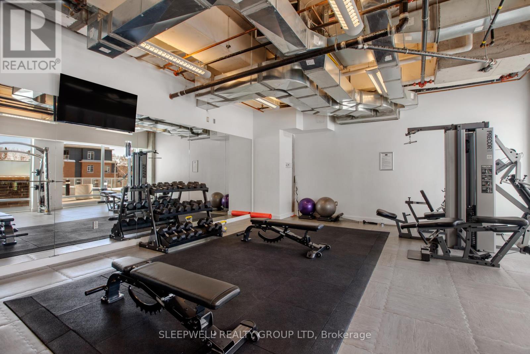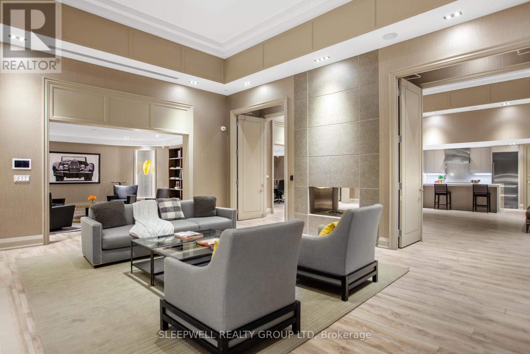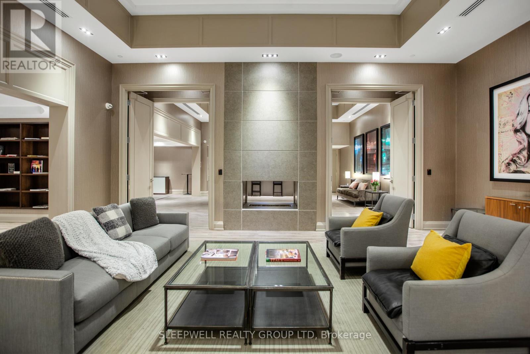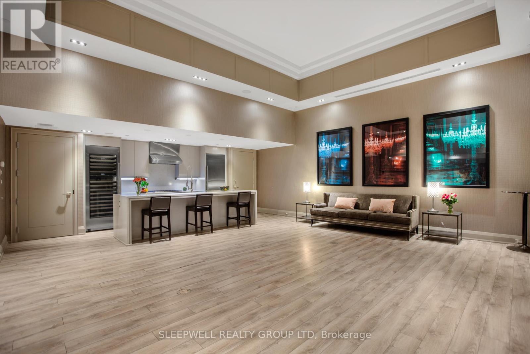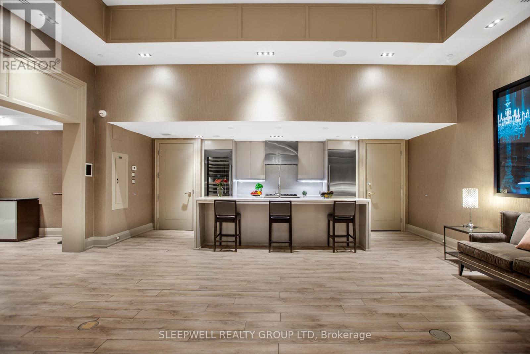1501 - 111 Champagne Avenue S Ottawa, Ontario K1S 5V3

$375,000管理费,Heat, Water, Insurance
$794 每月
管理费,Heat, Water, Insurance
$794 每月Welcome to your stylish urban retreat in the heart of Little Italy, Ottawa's vibrant and lively neighborhood. This modern 1-bedroom, 1-bathroom condo offers a truly desirable home with its chic design and contemporary finishes. Step inside to discover a spacious and inviting layout, beautifully accented by hardwood flooring that extends throughout the living space, creating a warm environment. The condo's floor-to-ceiling windows flood the interior with natural light, illuminating every corner and offering scenic city views that set the stage for a sophisticated lifestyle. The open-concept kitchen is a culinary delight, featuring a large island with hidden appliances and ample cupboard space, perfectly blending functionality with style. The bathroom is a thoughtful combination of elegance and practicality, boasting a modern stand-up shower that offers a refreshing start to the day or a relaxing escape in the evening. Residents of this upscale building enjoy an array of premium amenities, including a large fitness center ideal for maintaining your active lifestyle, a versatile party room perfect for gatherings, a private movie theater for exclusive screenings, and a professional conference room that caters to all your business needs. Live your best life in the heart of Ottawa's Little Italy, where culinary delights, cultural landmarks, and vibrant community events are just steps away. Don't miss the opportunity to experience sophisticated living in this highly sought-after condo where your stylish home awaits. 2 storage lockers included. Parking available for purchase - to be negotiated. (id:44758)
房源概要
| MLS® Number | X12084838 |
| 房源类型 | 民宅 |
| 社区名字 | 4502 - West Centre Town |
| 附近的便利设施 | 公共交通 |
| 社区特征 | Pet Restrictions |
| 特征 | Elevator, 阳台 |
| 总车位 | 1 |
| 泳池类型 | Outdoor Pool |
详 情
| 浴室 | 1 |
| 地上卧房 | 1 |
| 总卧房 | 1 |
| 公寓设施 | 健身房, 宴会厅, Storage - Locker, Security/concierge |
| 赠送家电包括 | Intercom |
| 空调 | 中央空调 |
| 外墙 | 砖 |
| 供暖方式 | 天然气 |
| 供暖类型 | 压力热风 |
| 内部尺寸 | 600 - 699 Sqft |
| 类型 | 公寓 |
车 位
| 地下 | |
| Garage |
土地
| 英亩数 | 无 |
| 土地便利设施 | 公共交通 |
房 间
| 楼 层 | 类 型 | 长 度 | 宽 度 | 面 积 |
|---|---|---|---|---|
| 一楼 | 客厅 | 3.51 m | 4.85 m | 3.51 m x 4.85 m |
| 一楼 | 厨房 | 2.62 m | 4.85 m | 2.62 m x 4.85 m |
| 一楼 | 卧室 | 3.28 m | 2.97 m | 3.28 m x 2.97 m |
| 一楼 | 浴室 | 1.78 m | 2.44 m | 1.78 m x 2.44 m |
| 一楼 | 门厅 | 1.42 m | 2.92 m | 1.42 m x 2.92 m |
https://www.realtor.ca/real-estate/28172131/1501-111-champagne-avenue-s-ottawa-4502-west-centre-town

