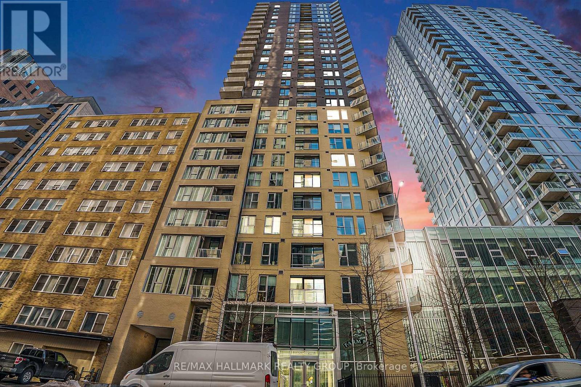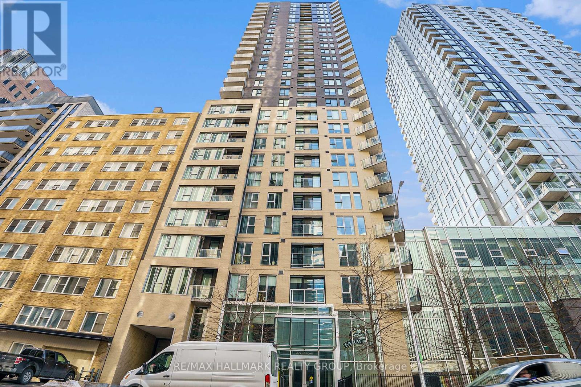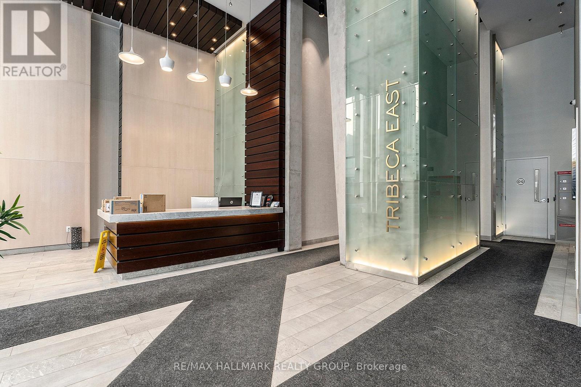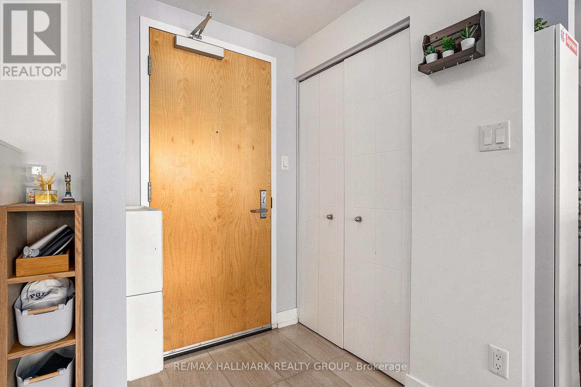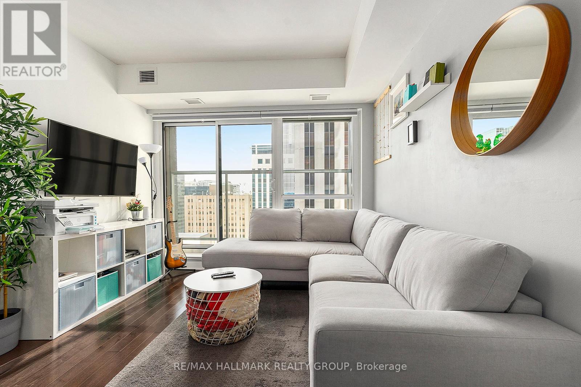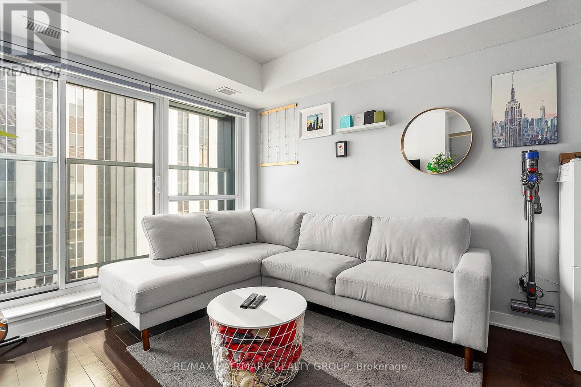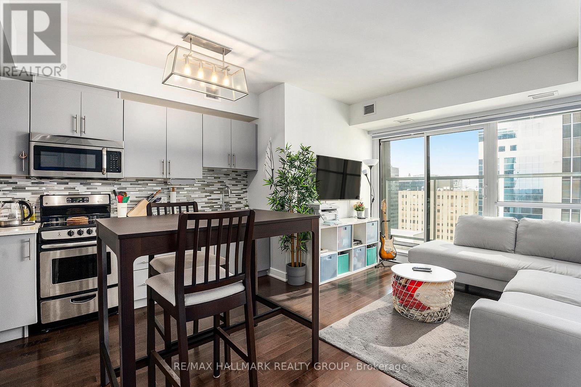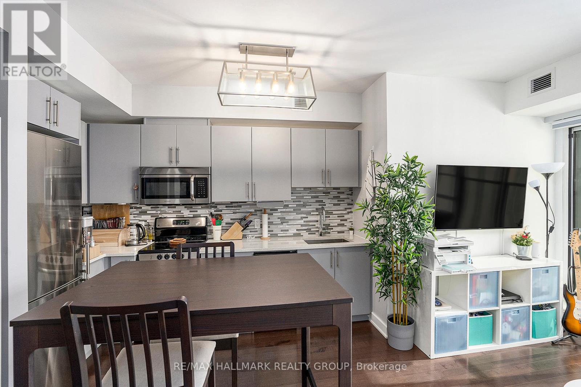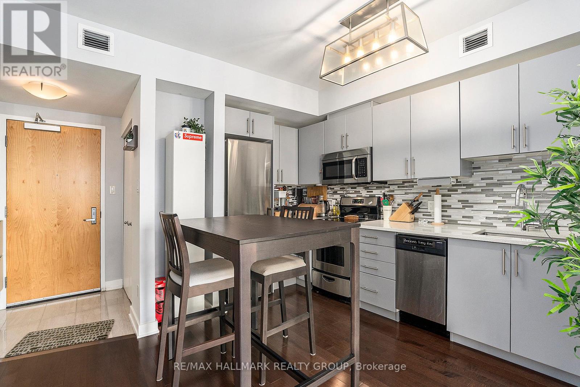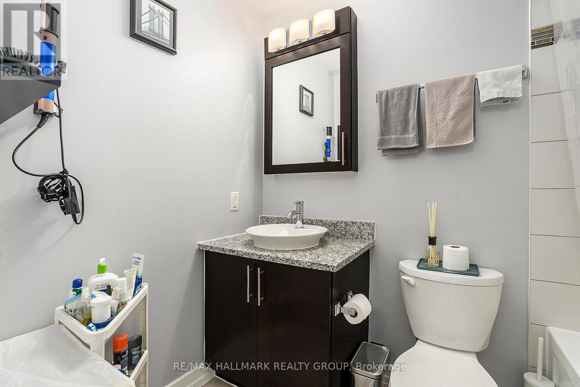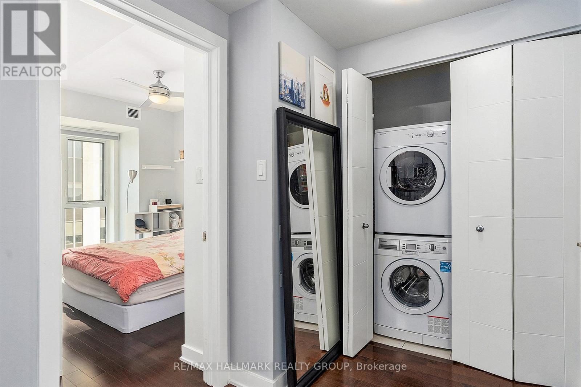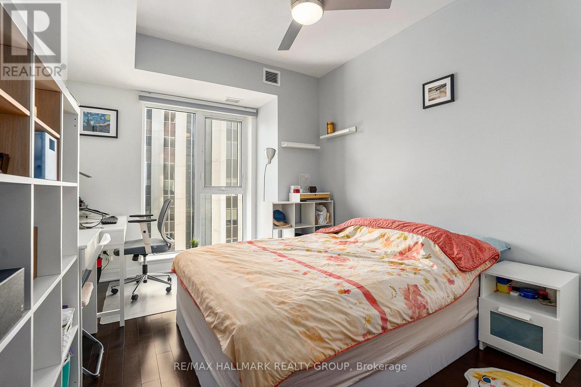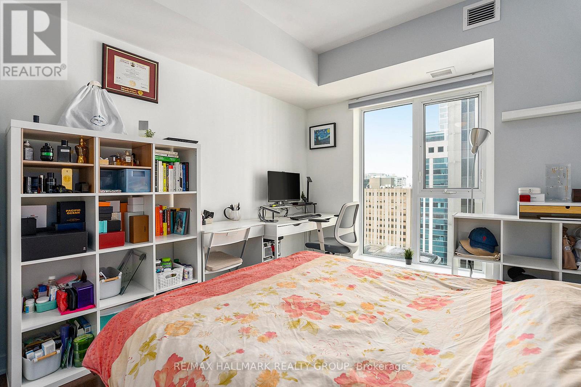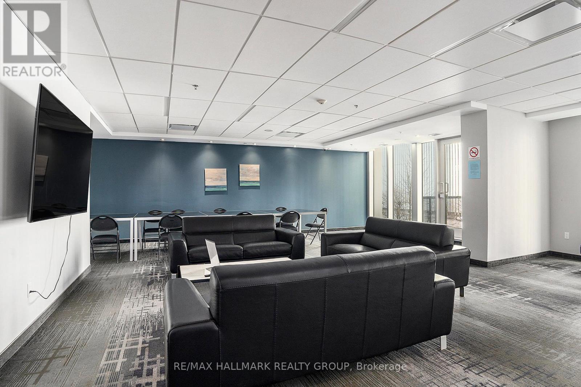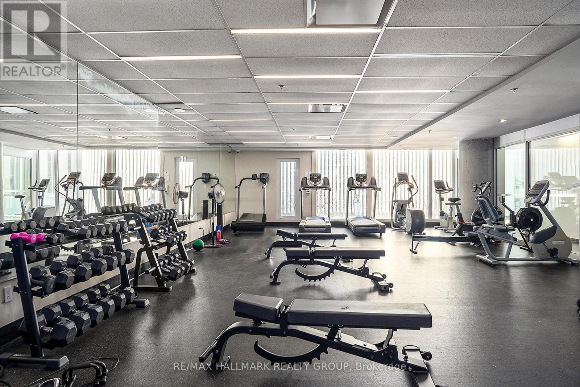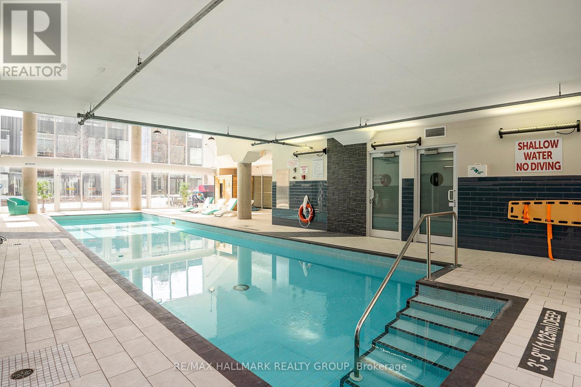1502 - 40 Nepean Street Ottawa, Ontario K2P 0X5

$414,900管理费,Heat, Water, Insurance
$563.53 每月
管理费,Heat, Water, Insurance
$563.53 每月This beautifully designed 1 bedroom unit features 9-foot ceilings, neutral tones, and high-end finishes, including hardwood and tile flooring and sleek modern closet doors. The open-concept layout connects the living and kitchen areas, where you'll find contemporary cabinetry, a stylish backsplash, modern lighting, and stainless steel appliances. The living room offers a cozy electric fireplace and expansive windows that flood the space with natural light while showcasing stunning city views. Outstanding building amenities include: an indoor pool, fully equipped gym, communal lounge, guest suites, boardroom, and an outdoor patio with BBQ area. Prime downtown location with direct access to Farm Boy, and walking distance to shops, restaurants, cafés, Confederation Park, the NAC, and the Rideau Canal. Easy access to public transit and the highway makes commuting a breeze. Visit today! (id:44758)
房源概要
| MLS® Number | X12097481 |
| 房源类型 | 民宅 |
| 社区名字 | 4102 - Ottawa Centre |
| 社区特征 | Pet Restrictions |
| 特征 | 阳台, In Suite Laundry |
| 总车位 | 1 |
详 情
| 浴室 | 1 |
| 地上卧房 | 1 |
| 总卧房 | 1 |
| 公寓设施 | Storage - Locker |
| 空调 | 中央空调 |
| 外墙 | 砖 |
| 供暖方式 | 天然气 |
| 供暖类型 | 压力热风 |
| 内部尺寸 | 500 - 599 Sqft |
| 类型 | 公寓 |
车 位
| 地下 | |
| Garage |
土地
| 英亩数 | 无 |
房 间
| 楼 层 | 类 型 | 长 度 | 宽 度 | 面 积 |
|---|---|---|---|---|
| 一楼 | 卧室 | 2.97 m | 3.98 m | 2.97 m x 3.98 m |
| 一楼 | 厨房 | 2.46 m | 3.89 m | 2.46 m x 3.89 m |
| 一楼 | 客厅 | 3.26 m | 4.08 m | 3.26 m x 4.08 m |
| 一楼 | 浴室 | 2.21 m | 1.48 m | 2.21 m x 1.48 m |
https://www.realtor.ca/real-estate/28200407/1502-40-nepean-street-ottawa-4102-ottawa-centre

