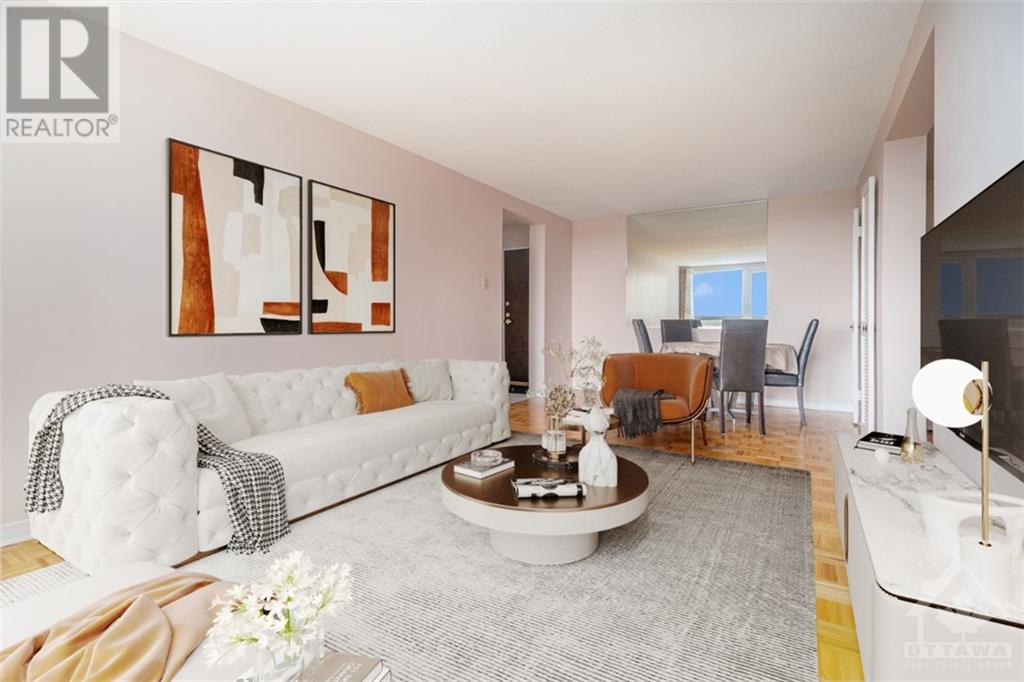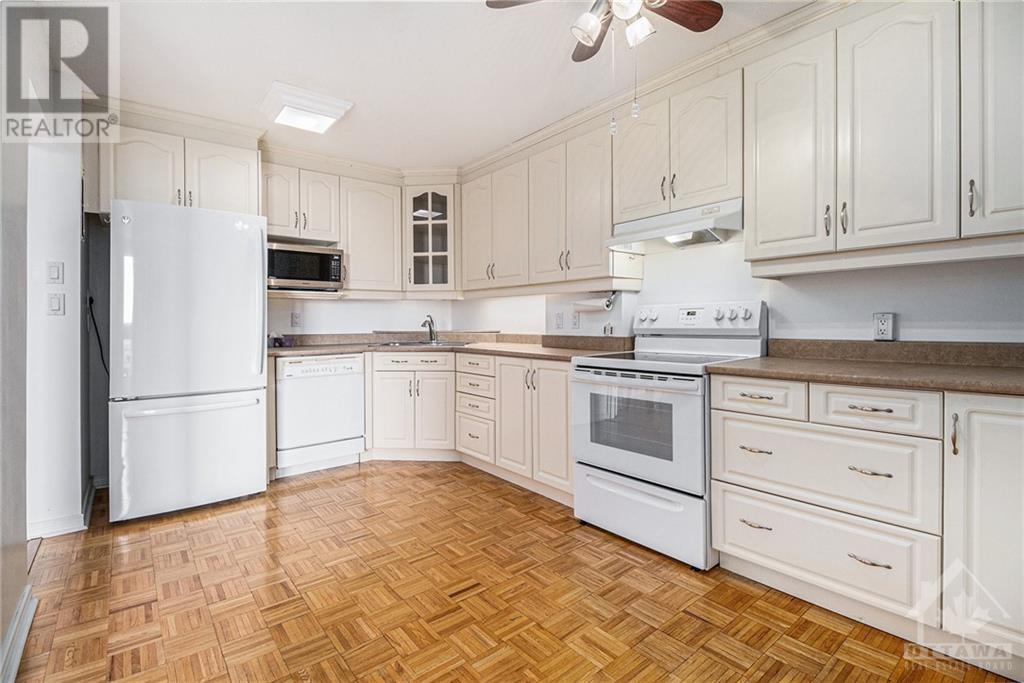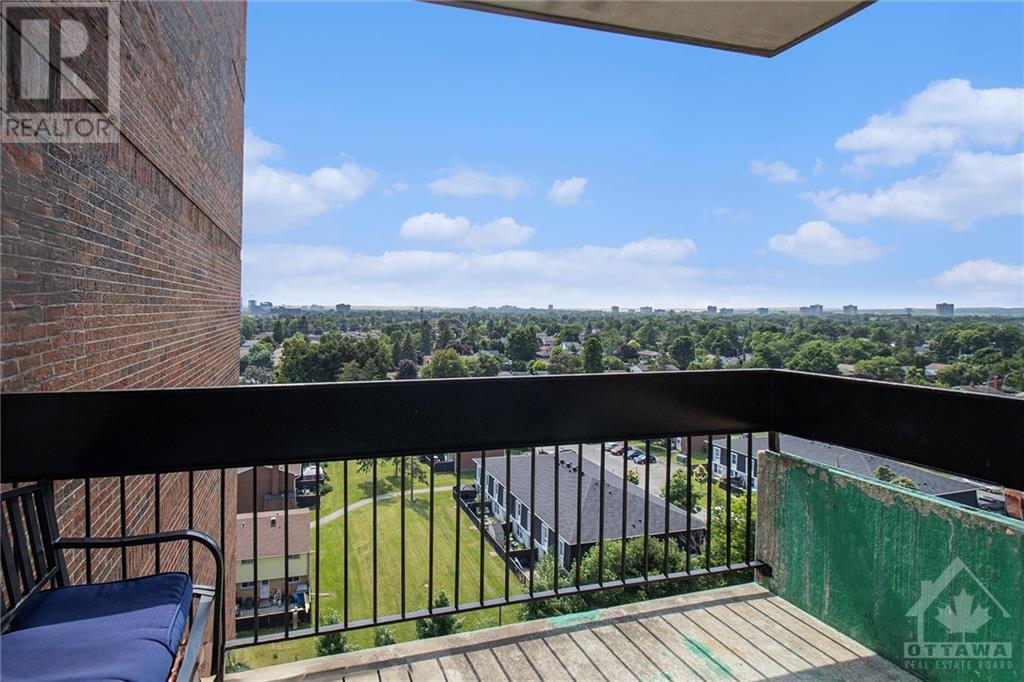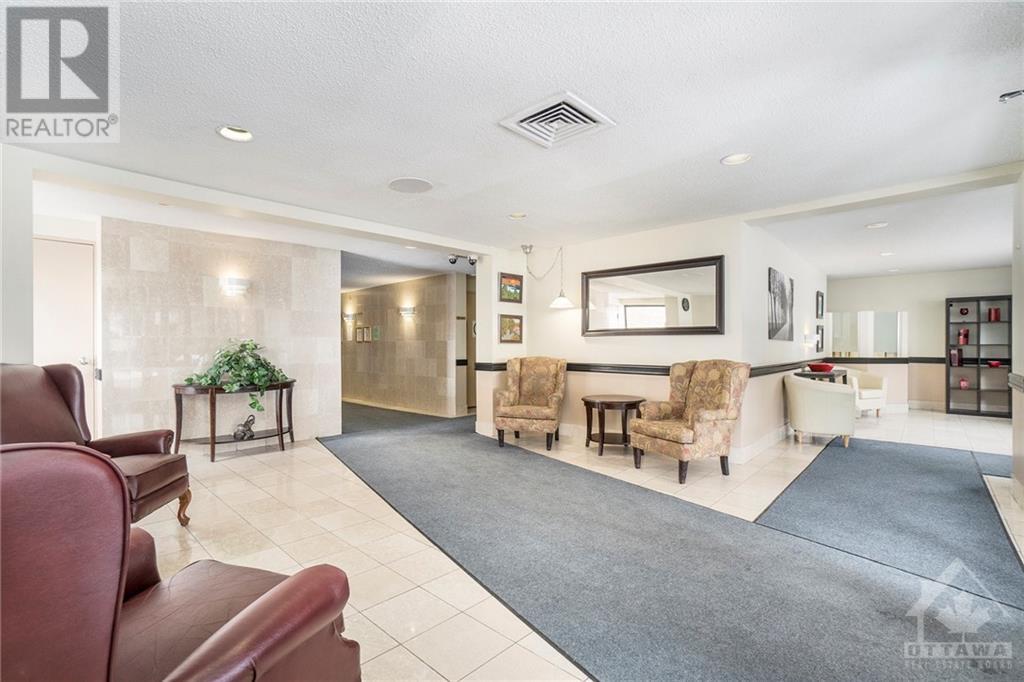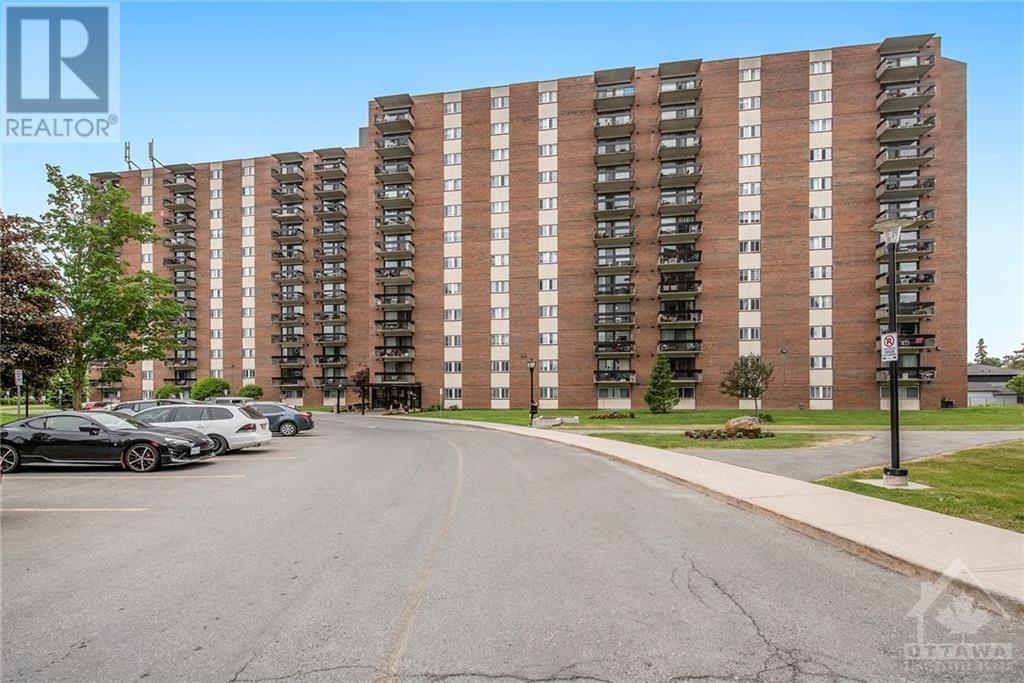1505 Baseline Road Unit#1110 Ottawa, Ontario K2C 3L4

$364,900管理费,Property Management, Caretaker, Heat, Electricity, Water, Other, See Remarks, Recreation Facilities, Reserve Fund Contributions
$795.68 每月
管理费,Property Management, Caretaker, Heat, Electricity, Water, Other, See Remarks, Recreation Facilities, Reserve Fund Contributions
$795.68 每月Welcome to this Impressive 3 BED, 2 BATH apartment boasting ample updated living spaces, UNDERGROUND PARKING & in convenient location! Wood & tile flooring thru-out, open concept living/dining layout providing a spacious environment! Patio doors open up to a private balcony, offering beautiful views of the horizon & Ottawa West. Updated & well-appointed kitchen offers functionality w/an abundance of cabinetry & counter space. Three generously sized bedrooms, each designed to provide comfort & privacy w/the primary bedroom featuring a walk-in closet & convenient 2P ENSUITE! Main full bathroom & foyer w/extra closet space. 1 UNDERGROUND PARKING & STORAGE LOCKER plus the condo fees COVER HEAT & HYDRO! A wide range of amenities include an INDOOR POOL, OUTDOOR POOL, Fitness Rm, Party Rm & more, ensuring a fulfilling & active lifestyle right at home! Close proximity to restaurants, department stores, malls, grocery & other conveniences! Some pictures are virtually staged. Condo docs in hand. (id:44758)
房源概要
| MLS® Number | 1419592 |
| 房源类型 | 民宅 |
| 临近地区 | Copeland Park |
| 附近的便利设施 | 公共交通, Recreation Nearby, 购物 |
| 社区特征 | Recreational Facilities, Pets Allowed With Restrictions |
| 特征 | 阳台, 自动车库门 |
| 总车位 | 1 |
| 泳池类型 | 地下游泳池 |
详 情
| 浴室 | 2 |
| 地上卧房 | 3 |
| 总卧房 | 3 |
| 公寓设施 | 宴会厅, Laundry Facility, 健身房 |
| 赠送家电包括 | 冰箱, 洗碗机, Hood 电扇, 炉子 |
| 地下室进展 | Not Applicable |
| 地下室类型 | None (not Applicable) |
| 施工日期 | 1973 |
| 空调 | Window Air Conditioner |
| 外墙 | 砖 |
| Flooring Type | Hardwood, Tile |
| 地基类型 | 混凝土浇筑 |
| 客人卫生间(不包含洗浴) | 1 |
| 供暖方式 | 天然气 |
| 供暖类型 | Hot Water Radiator Heat |
| 储存空间 | 1 |
| 类型 | 公寓 |
| 设备间 | 市政供水 |
车 位
| 地下 | |
| 入内式车位 |
土地
| 入口类型 | Highway Access |
| 英亩数 | 无 |
| 土地便利设施 | 公共交通, Recreation Nearby, 购物 |
| 污水道 | 城市污水处理系统 |
| 规划描述 | 住宅 |
房 间
| 楼 层 | 类 型 | 长 度 | 宽 度 | 面 积 |
|---|---|---|---|---|
| 一楼 | 客厅 | 15'1" x 11'2" | ||
| 一楼 | 餐厅 | 11'2" x 6'5" | ||
| 一楼 | 厨房 | 15'0" x 9'4" | ||
| 一楼 | 主卧 | 13'5" x 12'1" | ||
| 一楼 | 其它 | Measurements not available | ||
| 一楼 | 2pc Ensuite Bath | Measurements not available | ||
| 一楼 | 卧室 | 13'10" x 10'9" | ||
| 一楼 | 卧室 | 13'10" x 8'2" | ||
| 一楼 | 四件套浴室 | Measurements not available | ||
| 一楼 | 门厅 | Measurements not available |
https://www.realtor.ca/real-estate/27631202/1505-baseline-road-unit1110-ottawa-copeland-park



