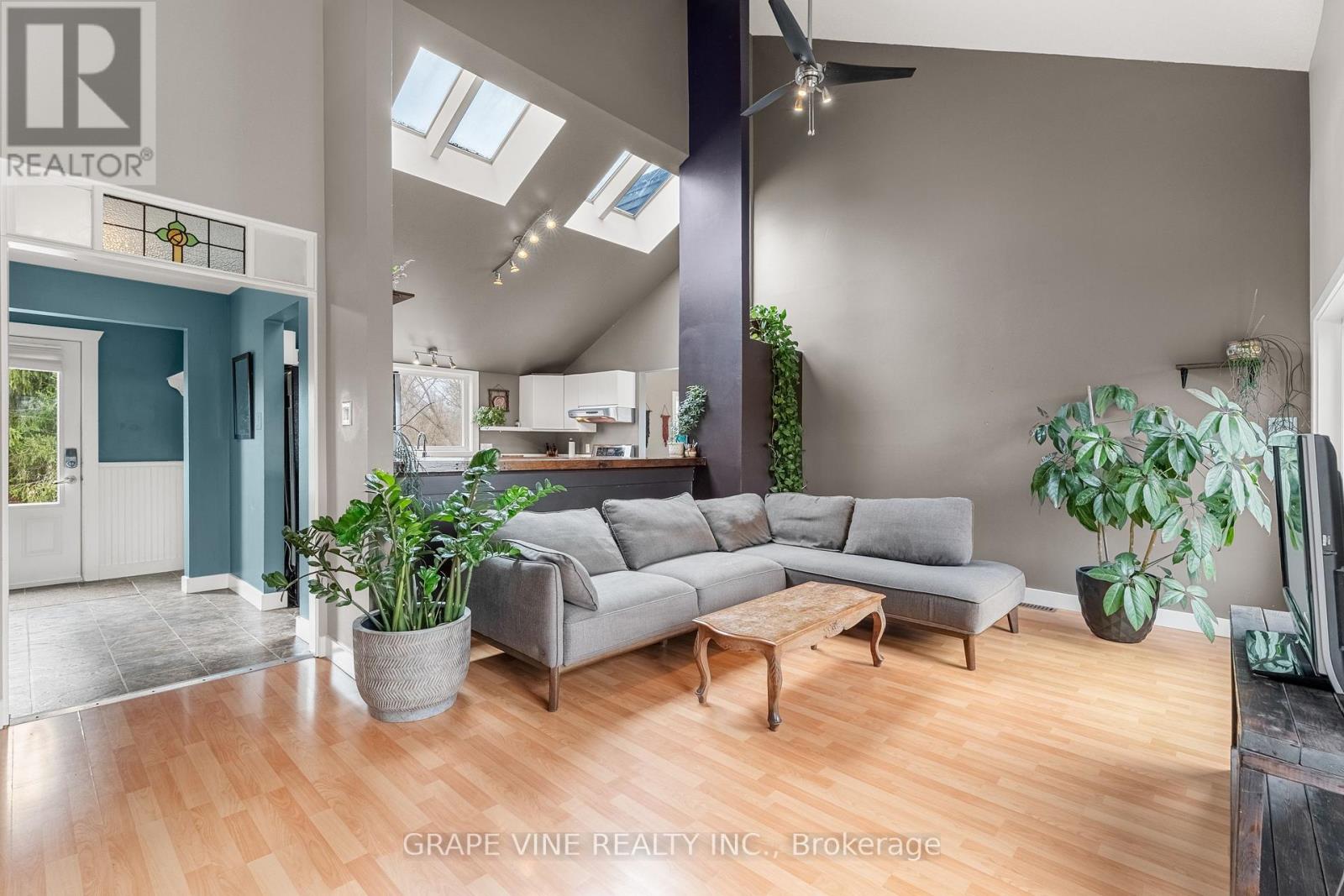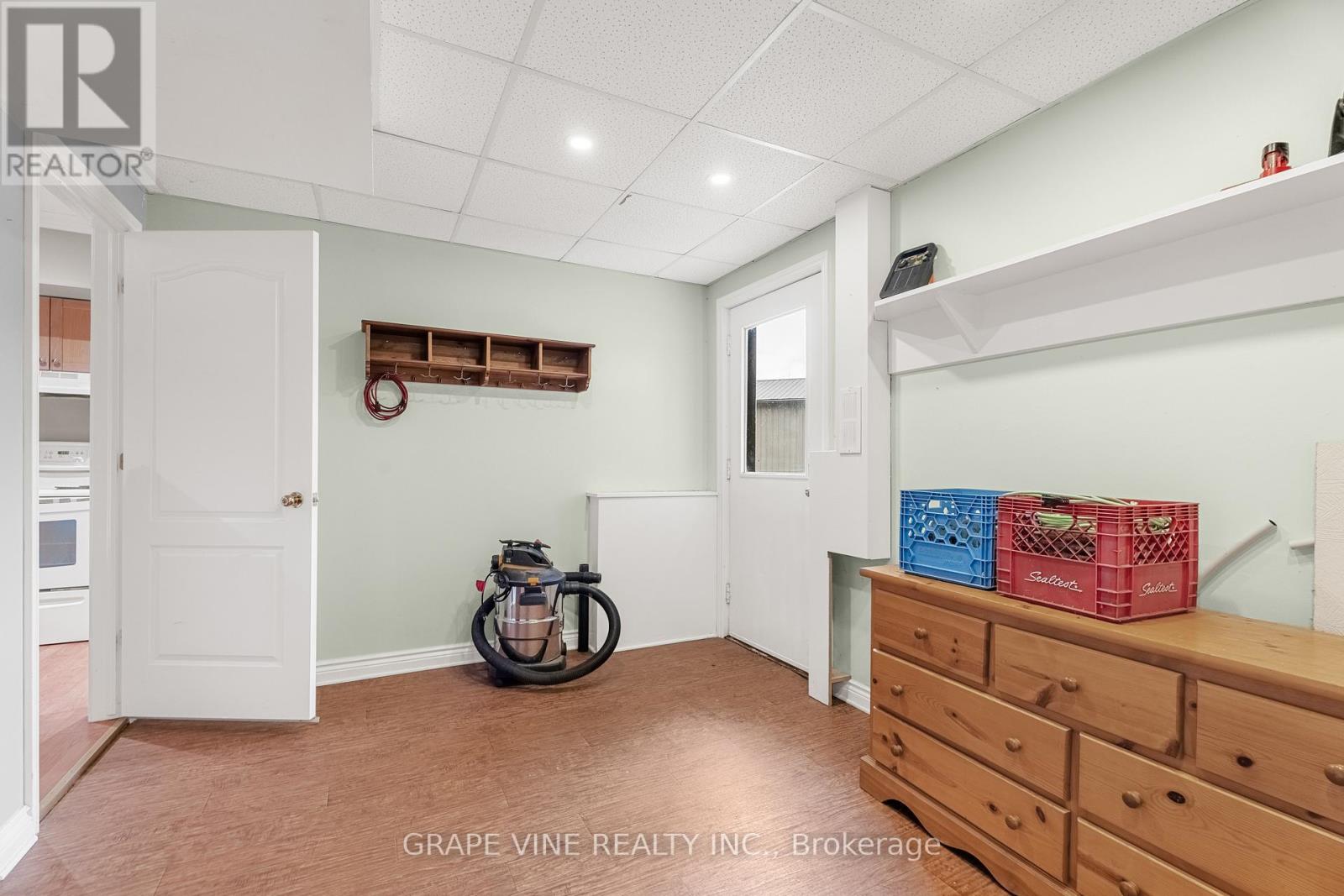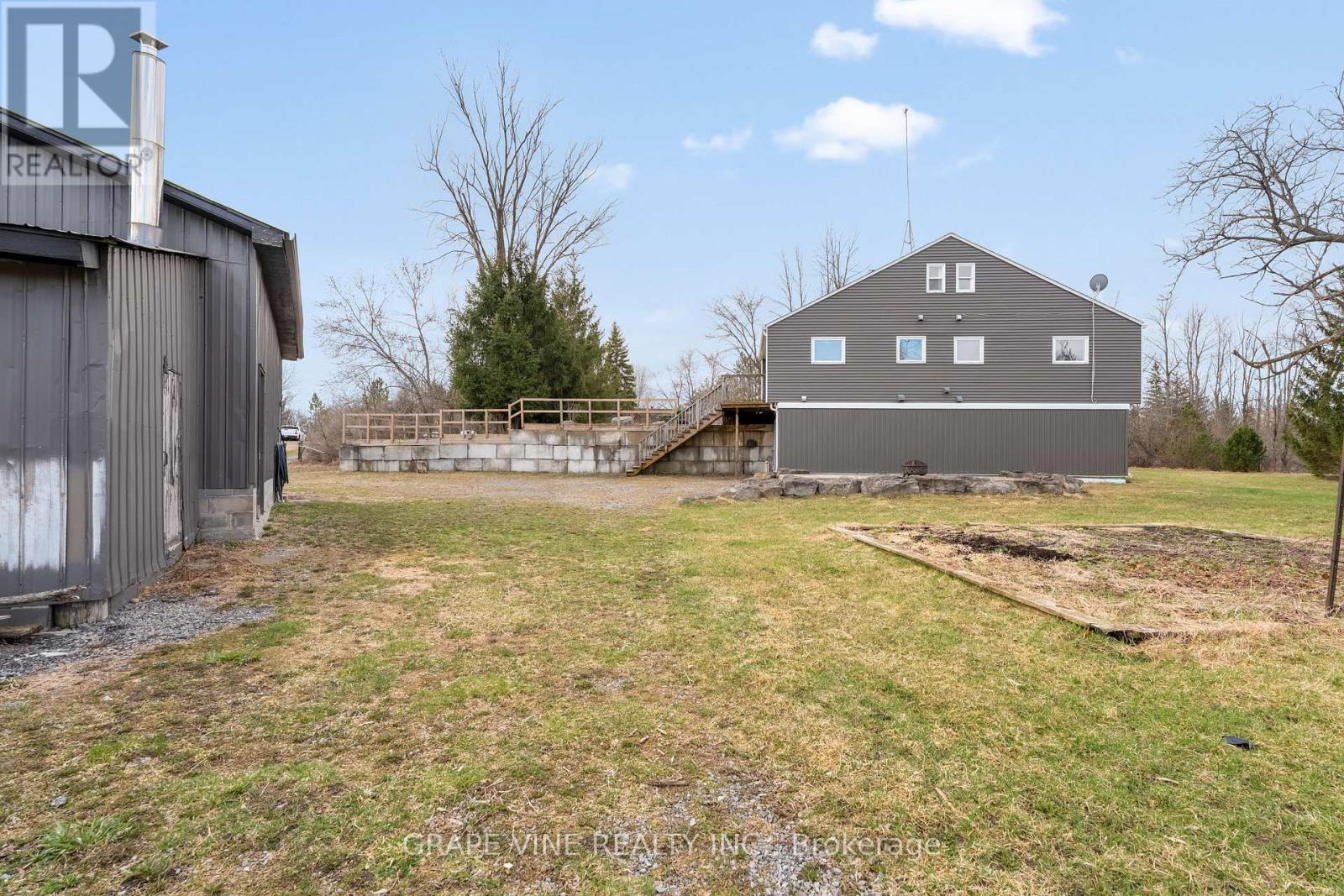6 卧室
3 浴室
700 - 1100 sqft
中央空调
风热取暖
面积
$1,100,000
Bright 4 bedroom, 2 storey home with walk out granny suite on lower level and 2 additional rooms in upstairs loft area. Is on 5 private acres and includes large detached garage/workshop and 40'x60' coverall. Additional features include chicken coop, established gardens and a flowing creek that borders the property.5 minutes to the town of Manotick. (id:44758)
房源概要
|
MLS® Number
|
X12158079 |
|
房源类型
|
民宅 |
|
社区名字
|
8004 - Manotick South to Roger Stevens |
|
特征
|
Irregular Lot Size, 亲戚套间 |
|
总车位
|
11 |
详 情
|
浴室
|
3 |
|
地上卧房
|
4 |
|
地下卧室
|
2 |
|
总卧房
|
6 |
|
Age
|
31 To 50 Years |
|
赠送家电包括
|
洗碗机, 烘干机, 微波炉, 炉子, 洗衣机, 冰箱 |
|
地下室进展
|
已装修 |
|
地下室功能
|
Walk Out |
|
地下室类型
|
N/a (finished) |
|
施工种类
|
独立屋 |
|
空调
|
中央空调 |
|
外墙
|
乙烯基壁板 |
|
客人卫生间(不包含洗浴)
|
1 |
|
供暖方式
|
Propane |
|
供暖类型
|
压力热风 |
|
储存空间
|
2 |
|
内部尺寸
|
700 - 1100 Sqft |
|
类型
|
独立屋 |
|
设备间
|
Drilled Well |
车 位
土地
|
英亩数
|
有 |
|
污水道
|
Septic System |
|
不规则大小
|
1053.5 X 404.9 Acre ; Lot Size Highly Irregular |
|
规划描述
|
Ag2 |
房 间
| 楼 层 |
类 型 |
长 度 |
宽 度 |
面 积 |
|
二楼 |
Loft |
4.79 m |
1.86 m |
4.79 m x 1.86 m |
|
二楼 |
Loft |
3.08 m |
2.5 m |
3.08 m x 2.5 m |
|
地下室 |
浴室 |
2.16 m |
2.46 m |
2.16 m x 2.46 m |
|
地下室 |
卧室 |
4.17 m |
3.44 m |
4.17 m x 3.44 m |
|
地下室 |
第二卧房 |
3.23 m |
4 m |
3.23 m x 4 m |
|
地下室 |
客厅 |
7.04 m |
4.21 m |
7.04 m x 4.21 m |
|
地下室 |
厨房 |
3.1 m |
4 m |
3.1 m x 4 m |
|
地下室 |
Mud Room |
3.99 m |
3.05 m |
3.99 m x 3.05 m |
|
一楼 |
客厅 |
5.79 m |
4.21 m |
5.79 m x 4.21 m |
|
一楼 |
餐厅 |
3.39 m |
3.41 m |
3.39 m x 3.41 m |
|
一楼 |
厨房 |
4.14 m |
3.44 m |
4.14 m x 3.44 m |
|
一楼 |
主卧 |
6.13 m |
3.47 m |
6.13 m x 3.47 m |
|
一楼 |
卧室 |
5.58 m |
3.05 m |
5.58 m x 3.05 m |
|
一楼 |
浴室 |
2.77 m |
1.86 m |
2.77 m x 1.86 m |
|
一楼 |
浴室 |
1.62 m |
2.52 m |
1.62 m x 2.52 m |
设备间
https://www.realtor.ca/real-estate/28334024/1507-century-road-e-ottawa-8004-manotick-south-to-roger-stevens






































