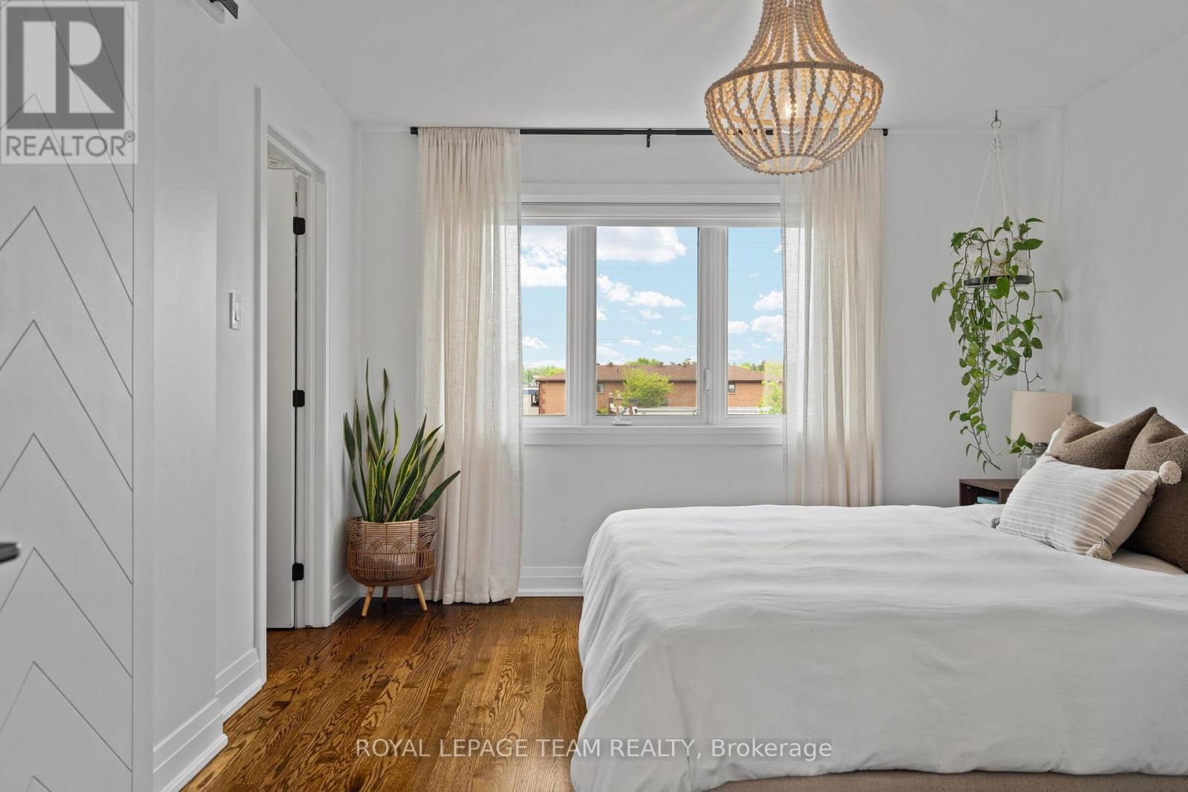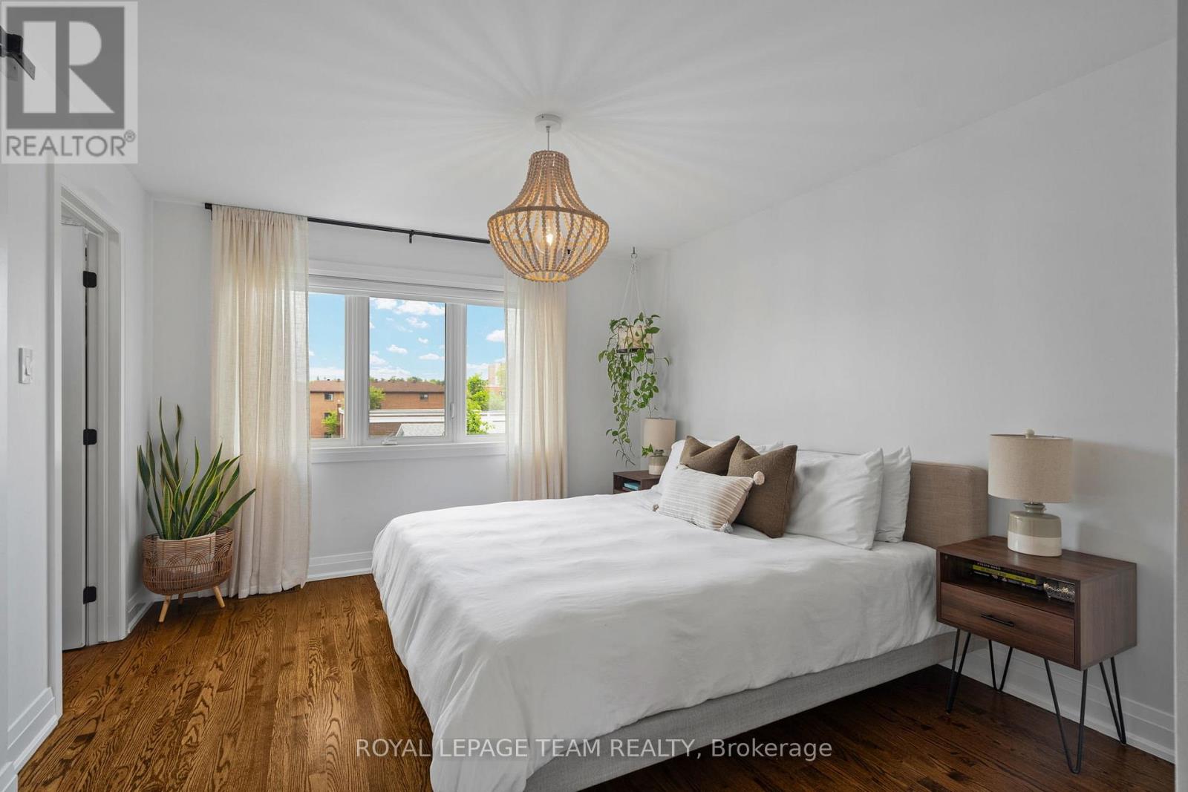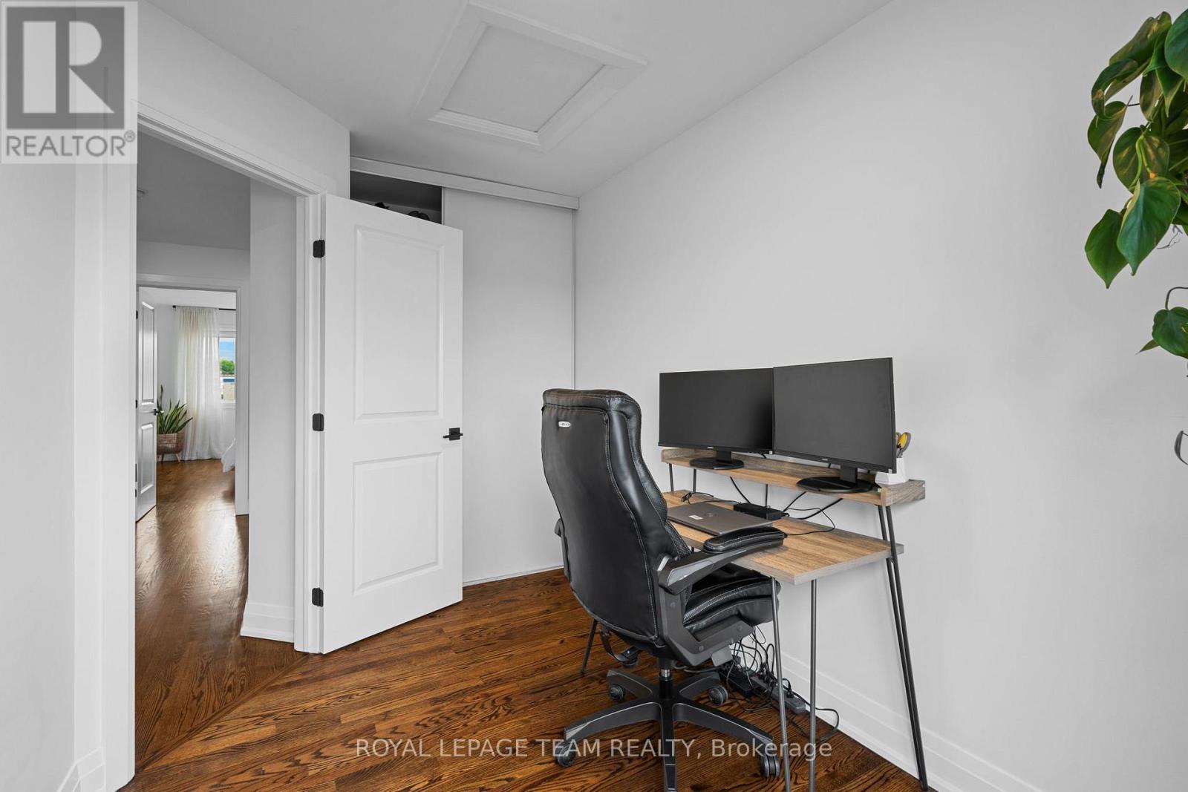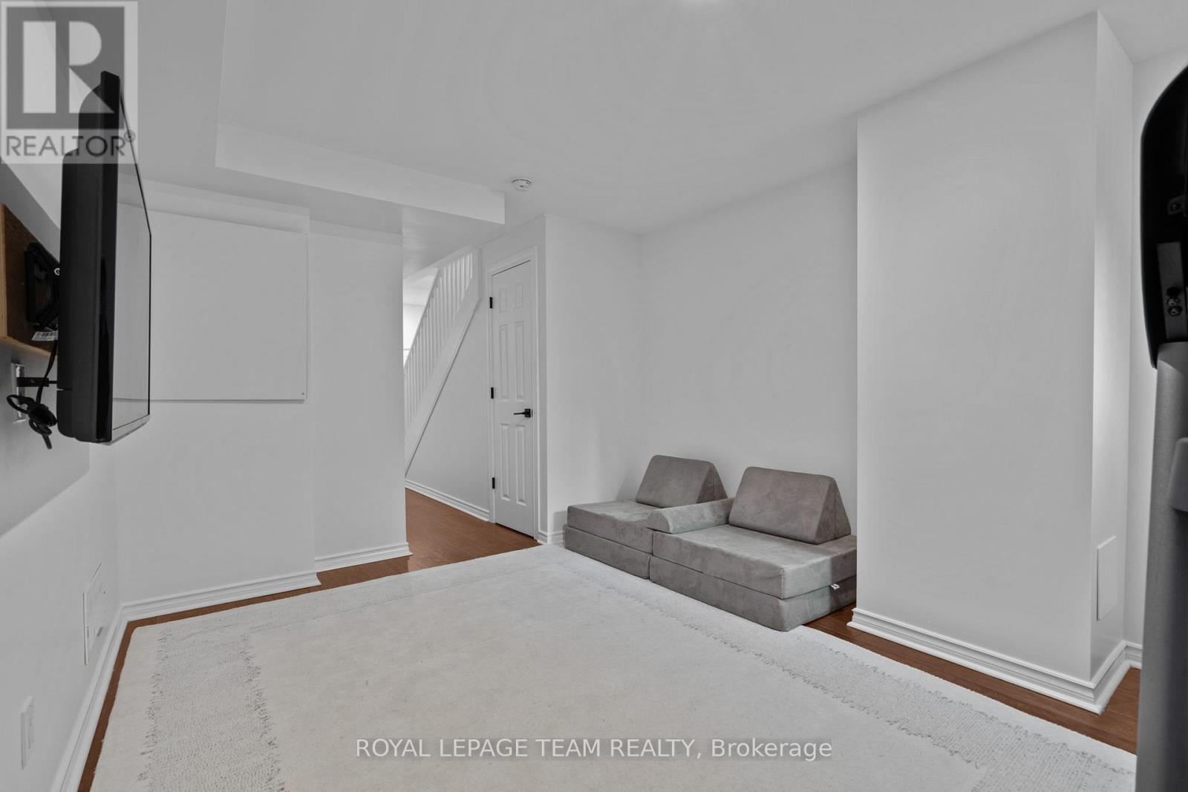3 卧室
2 浴室
1500 - 2000 sqft
中央空调
风热取暖
$725,000
Urban living at its best in the heart of Ottawa! This executive freehold townhome with finished basement blends luxury and convenience just steps to Billings Bridge, Carleton U, Rideau River, Lansdowne, Bank St shops & the O-Train. Featuring 3 beds plus a spacious main floor family room, 2 full baths, and newer construction, this gem offers a bright open concept layout and 1745 sq.ft. above grade + a fully finished basement. The main level includes a foyer, versatile family room, possible fourth bedroom, or home office, and a full bath. The second level features open-concept living/dining, 9' ceilings, large windows, and a chef-inspired kitchen with granite counters, island, floor-to-ceiling cabinets & stainless steel appliances, plus access to a large private terrace. Upstairs, you'll find 3 spacious bedrooms, the primary with cheater-ensuite & walk-in, a full bath, & laundry. Finished basement adds extra living space & tons of storage. The landscaped yard is perfect for summer BBQ's, kids play, and entertaining. Impeccably maintained & move-in ready! 48 hours irrevocable on all offers as per form 244. (id:44758)
房源概要
|
MLS® Number
|
X12171982 |
|
房源类型
|
民宅 |
|
社区名字
|
4601 - Billings Bridge |
|
附近的便利设施
|
医院, 公共交通, 学校 |
|
社区特征
|
School Bus |
|
总车位
|
3 |
详 情
|
浴室
|
2 |
|
地上卧房
|
3 |
|
总卧房
|
3 |
|
Age
|
6 To 15 Years |
|
赠送家电包括
|
Water Heater, Water Meter, 洗碗机, 炉子, 窗帘, 冰箱 |
|
地下室进展
|
已装修 |
|
地下室类型
|
全完工 |
|
施工种类
|
附加的 |
|
空调
|
中央空调 |
|
外墙
|
砖, 乙烯基壁板 |
|
地基类型
|
混凝土浇筑 |
|
供暖方式
|
天然气 |
|
供暖类型
|
压力热风 |
|
储存空间
|
3 |
|
内部尺寸
|
1500 - 2000 Sqft |
|
类型
|
联排别墅 |
|
设备间
|
市政供水 |
车 位
土地
|
英亩数
|
无 |
|
围栏类型
|
Fenced Yard |
|
土地便利设施
|
医院, 公共交通, 学校 |
|
污水道
|
Sanitary Sewer |
|
土地深度
|
110 Ft ,6 In |
|
土地宽度
|
17 Ft ,4 In |
|
不规则大小
|
17.4 X 110.5 Ft |
|
规划描述
|
R4uc |
房 间
| 楼 层 |
类 型 |
长 度 |
宽 度 |
面 积 |
|
二楼 |
客厅 |
5.23 m |
4.32 m |
5.23 m x 4.32 m |
|
二楼 |
其它 |
4.08 m |
2.85 m |
4.08 m x 2.85 m |
|
二楼 |
餐厅 |
2.61 m |
4.08 m |
2.61 m x 4.08 m |
|
二楼 |
厨房 |
2.61 m |
3.98 m |
2.61 m x 3.98 m |
|
二楼 |
其它 |
4.48 m |
1.64 m |
4.48 m x 1.64 m |
|
三楼 |
浴室 |
2.1 m |
2.98 m |
2.1 m x 2.98 m |
|
三楼 |
洗衣房 |
1.4 m |
1.9 m |
1.4 m x 1.9 m |
|
三楼 |
第二卧房 |
2.86 m |
3.39 m |
2.86 m x 3.39 m |
|
三楼 |
第三卧房 |
2.27 m |
3.52 m |
2.27 m x 3.52 m |
|
三楼 |
其它 |
2.1 m |
3.76 m |
2.1 m x 3.76 m |
|
三楼 |
主卧 |
3.55 m |
4.89 m |
3.55 m x 4.89 m |
|
三楼 |
其它 |
1.58 m |
1.96 m |
1.58 m x 1.96 m |
|
一楼 |
家庭房 |
5.03 m |
5.26 m |
5.03 m x 5.26 m |
|
一楼 |
浴室 |
2.72 m |
2.58 m |
2.72 m x 2.58 m |
|
一楼 |
门厅 |
1.99 m |
6.2 m |
1.99 m x 6.2 m |
设备间
https://www.realtor.ca/real-estate/28363941/1508-clementine-boulevard-ottawa-4601-billings-bridge





















































