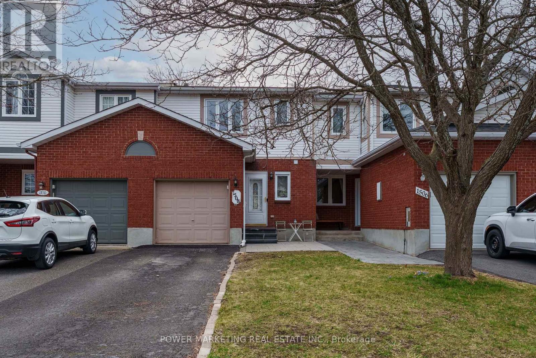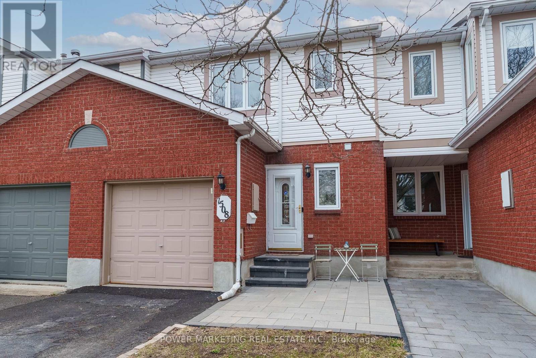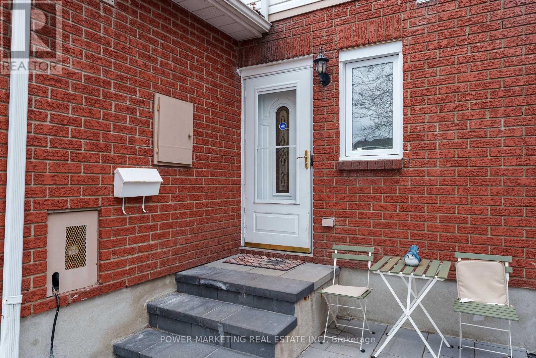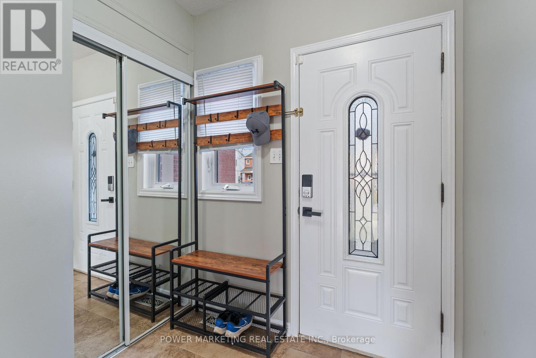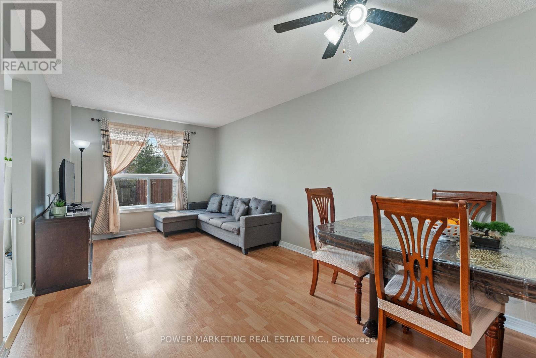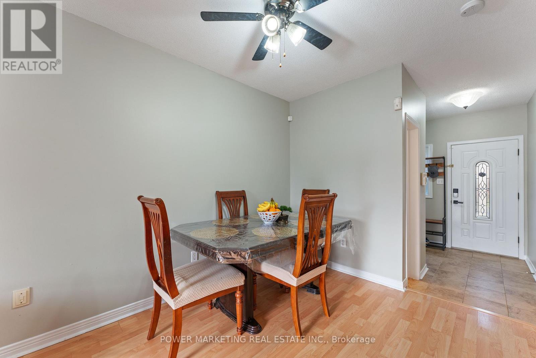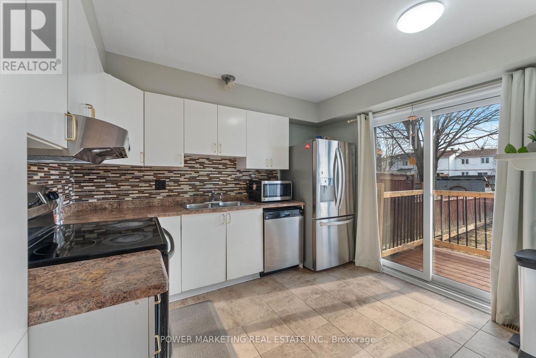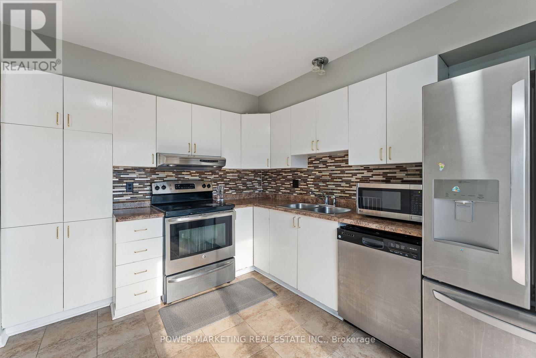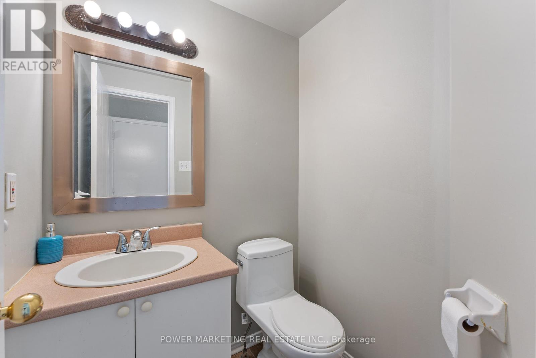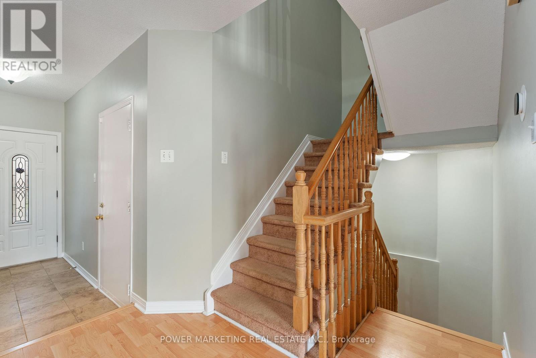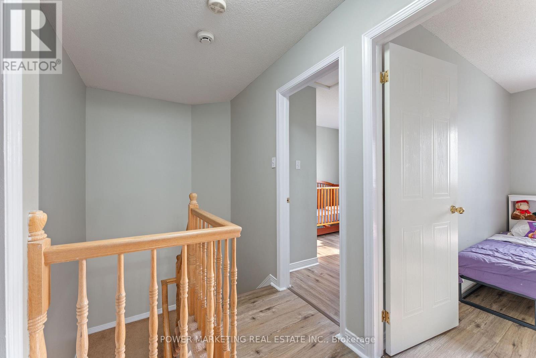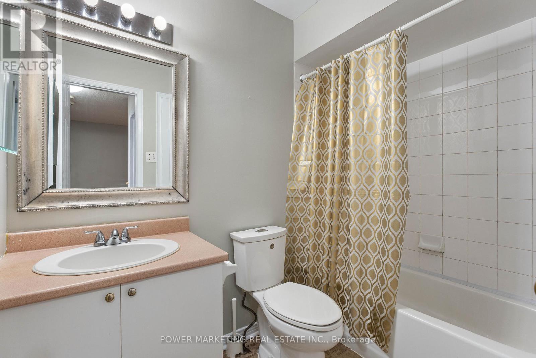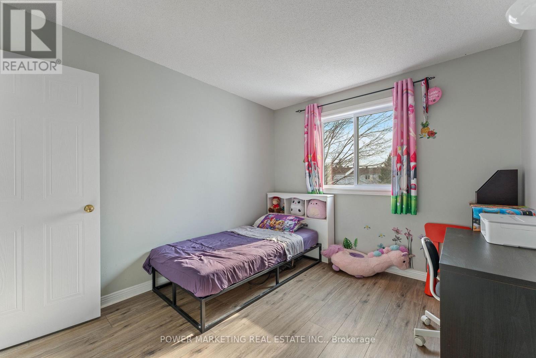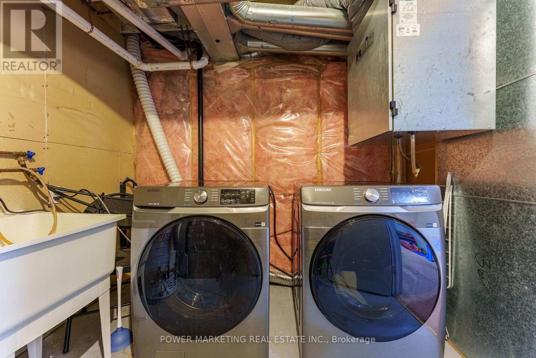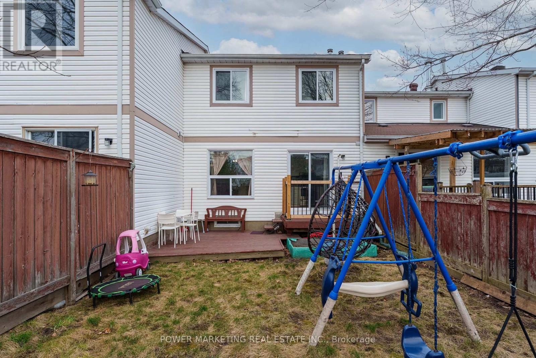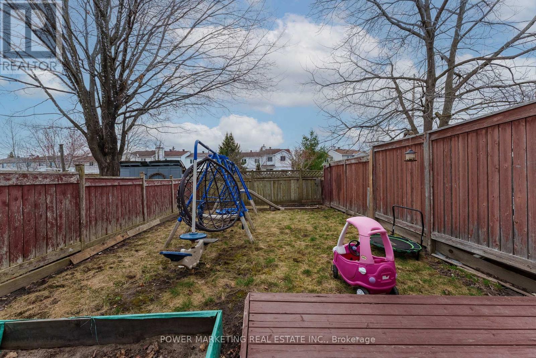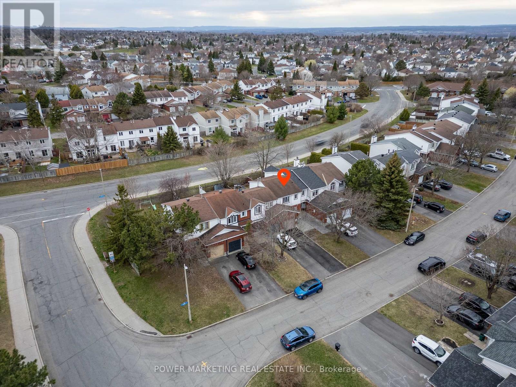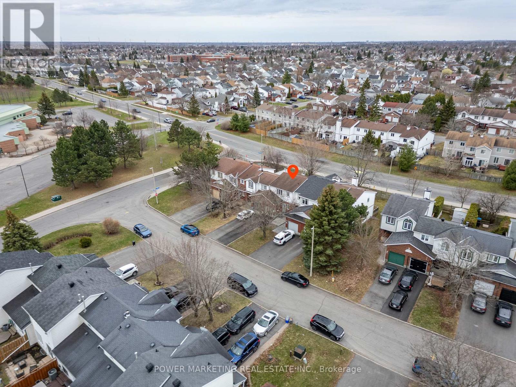3 卧室
3 浴室
1100 - 1500 sqft
中央空调
风热取暖
$564,900
This well-maintained and freshly painted home features stylish laminate flooring on the main level, upper hallway and bedrooms, creating a modern and cohesive look. The basement offers a cozy retreat with comfortable carpeting, ideal for extra living or recreation space. The kitchen boasts ceramic tile flooring and a striking mosaic backsplash. The spacious primary bedroom includes a walk-in closet, while the two additional bedrooms are generously sized with ample closet space. Conveniently located next to Trillium Elementary School and just 2 minutes from Crown Pointe Centre, this home offers easy access to shopping, dining, and amenities. Recent updates include newly redone front yard steps and a roof replacement completed around 2018, adding curb appeal and lasting value. (id:44758)
房源概要
|
MLS® Number
|
X12183507 |
|
房源类型
|
民宅 |
|
社区名字
|
1105 - Fallingbrook/Pineridge |
|
总车位
|
3 |
详 情
|
浴室
|
3 |
|
地上卧房
|
3 |
|
总卧房
|
3 |
|
赠送家电包括
|
洗碗机, 烘干机, 微波炉, 烤箱, 炉子, 洗衣机, 冰箱 |
|
地下室进展
|
已装修 |
|
地下室类型
|
全完工 |
|
施工种类
|
附加的 |
|
空调
|
中央空调 |
|
外墙
|
砖 |
|
地基类型
|
混凝土 |
|
客人卫生间(不包含洗浴)
|
1 |
|
供暖方式
|
天然气 |
|
供暖类型
|
压力热风 |
|
储存空间
|
2 |
|
内部尺寸
|
1100 - 1500 Sqft |
|
类型
|
联排别墅 |
|
设备间
|
市政供水 |
车 位
土地
|
英亩数
|
无 |
|
污水道
|
Sanitary Sewer |
|
土地深度
|
106 Ft ,10 In |
|
土地宽度
|
20 Ft |
|
不规则大小
|
20 X 106.9 Ft |
房 间
| 楼 层 |
类 型 |
长 度 |
宽 度 |
面 积 |
|
二楼 |
主卧 |
4.21 m |
3.86 m |
4.21 m x 3.86 m |
|
二楼 |
卧室 |
2.8 m |
3.33 m |
2.8 m x 3.33 m |
|
二楼 |
第二卧房 |
2.93 m |
3.33 m |
2.93 m x 3.33 m |
|
地下室 |
娱乐,游戏房 |
3.13 m |
5.59 m |
3.13 m x 5.59 m |
|
地下室 |
洗衣房 |
2.71 m |
3.26 m |
2.71 m x 3.26 m |
|
一楼 |
客厅 |
2.98 m |
3.55 m |
2.98 m x 3.55 m |
|
一楼 |
厨房 |
275 m |
3.33 m |
275 m x 3.33 m |
|
一楼 |
餐厅 |
3.04 m |
2.49 m |
3.04 m x 2.49 m |
https://www.realtor.ca/real-estate/28389480/1508-launay-avenue-ottawa-1105-fallingbrookpineridge


