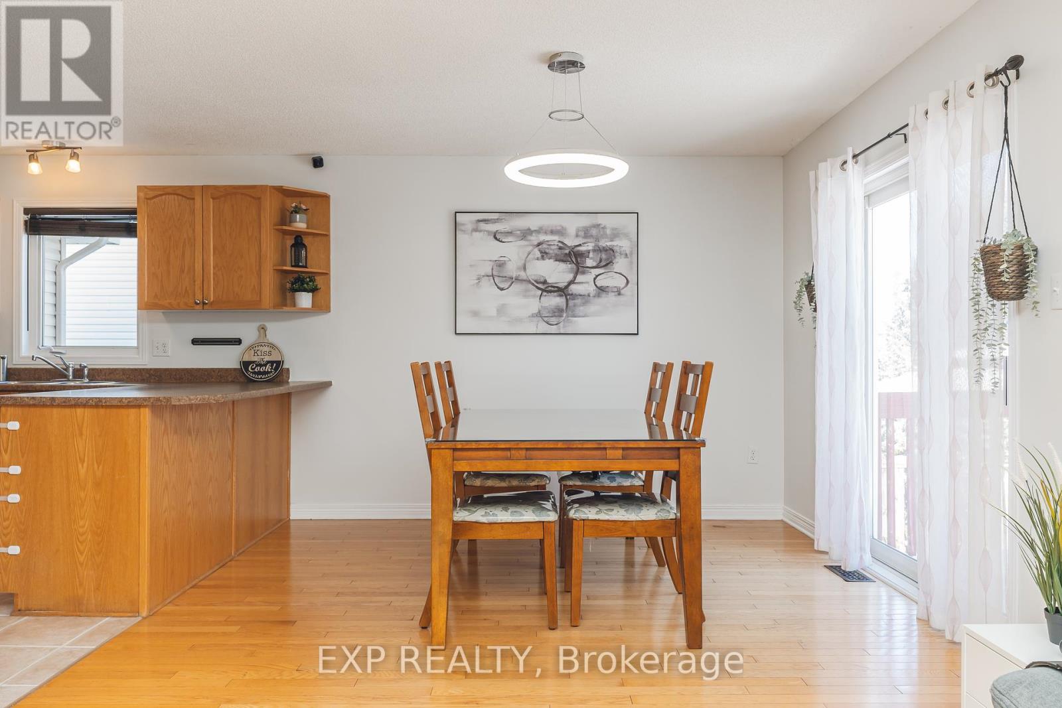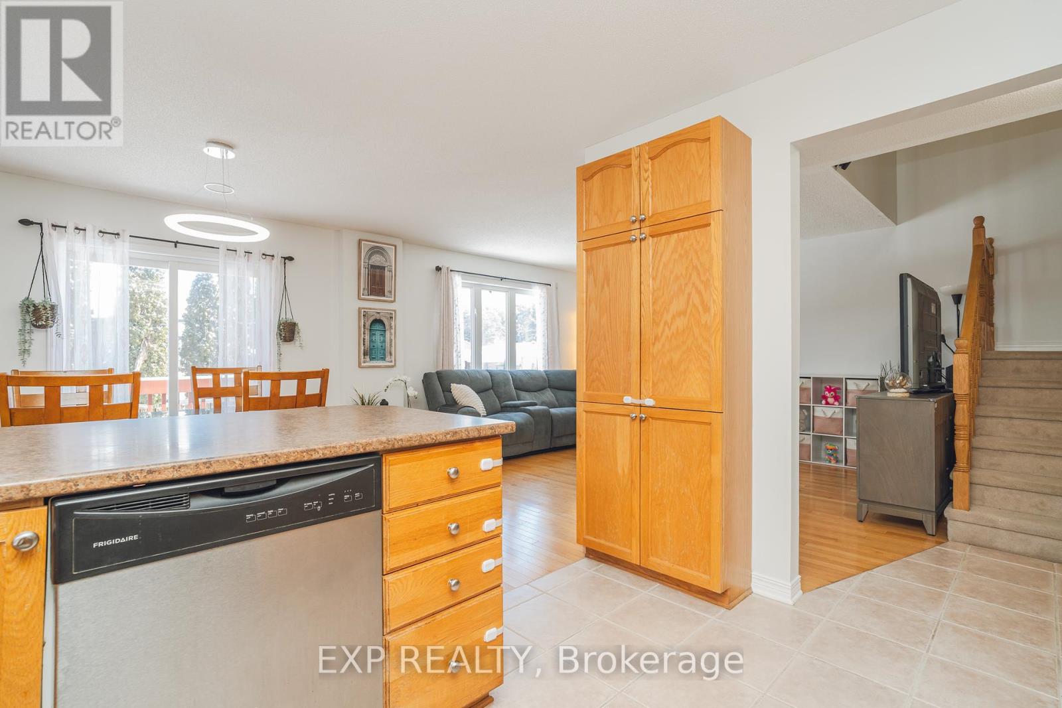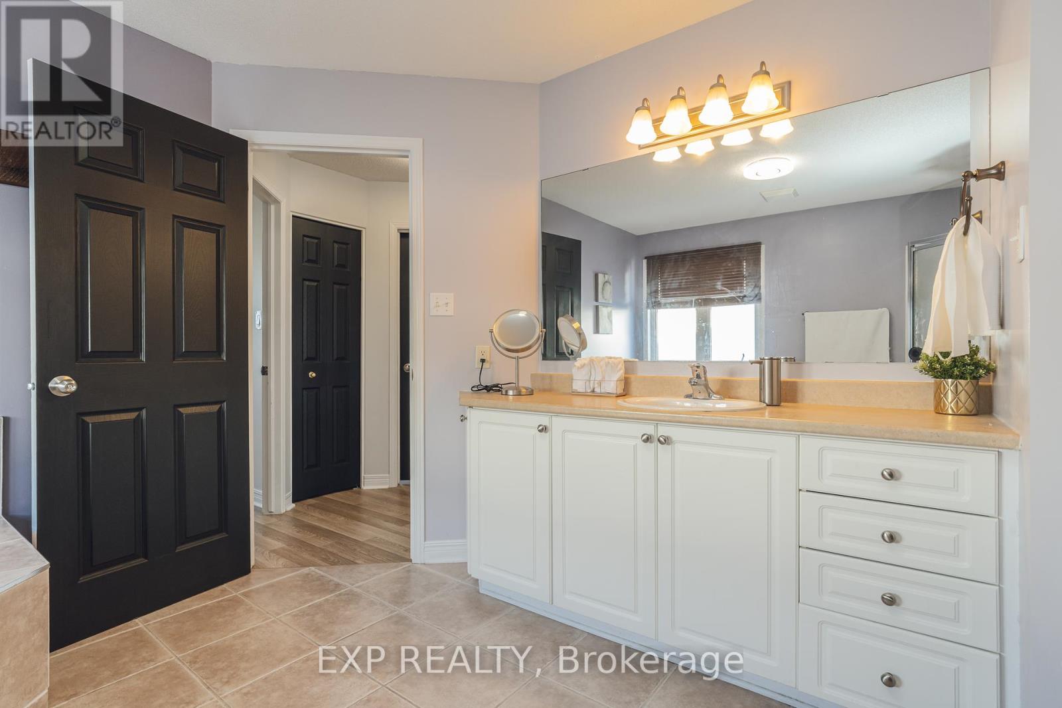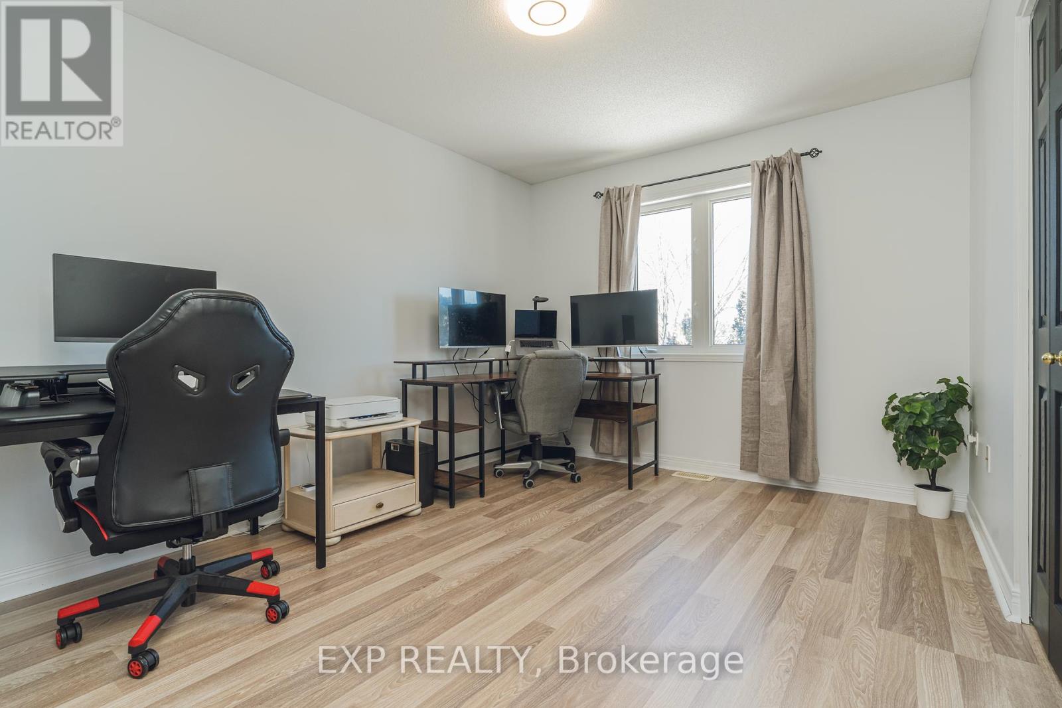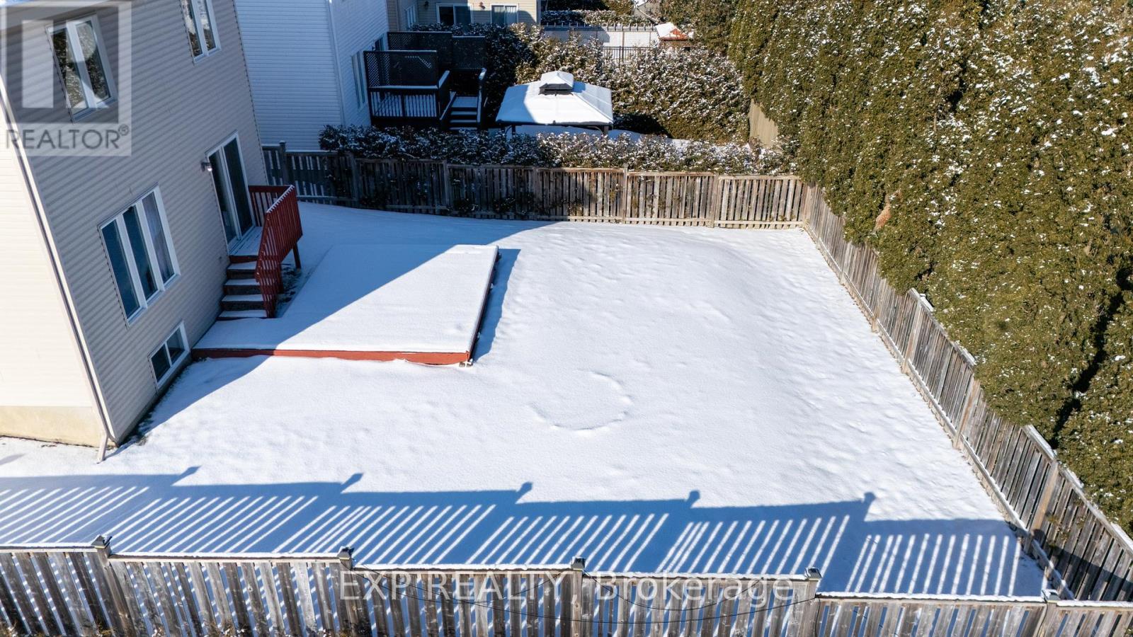3 卧室
2 浴室
壁炉
中央空调
风热取暖
$634,900
Exciting news for home seekers! We are delighted to present a beautiful new listing in the welcoming community of Rockland, right next to the scenic Rockland Golf Course. This prime location offers a perfect mix of convenience, with excellent schools, parks, public transit and shopping just minutes away, plus quick access to the highway for hassle-free commuting! What makes Rockland stand out is its appeal to first-time buyers and those looking to upgrade. This developing area offers a chance to own a detached home at a more affordable price compared to other regions in Ottawa. A bright, inviting foyer welcomes you into the open-concept main living space, which is bathed in natural light and ideal for hosting gatherings. The spacious kitchen boasts stainless steel appliances, a breakfast bar, and abundant cabinetry. Enjoy hardwood floors throughout the living and dining areas, with a patio door leading to a large deck and oversized corner lot featuring a fully fenced backyard. There's also a convenient main-level 2pc bath with laundry. The upper level includes a generous primary bedroom with a sizable walk-in closet and cheater ensuite with a corner soaker tub, plus two additional well-sized bedrooms. The lower level offers a cozy family room, private home office area, plenty of storage, and a rough-in for an extra bathroom. 5 minutes away from the YMCA, Rockland Public Library, Canadian International Hockey Academy/Arena. Don't let this amazing opportunity pass you by! (id:44758)
Open House
此属性有开放式房屋!
开始于:
2:00 pm
结束于:
4:00 pm
房源概要
|
MLS® Number
|
X11980792 |
|
房源类型
|
民宅 |
|
社区名字
|
606 - Town of Rockland |
|
附近的便利设施
|
公园, 公共交通 |
|
社区特征
|
社区活动中心, School Bus |
|
总车位
|
6 |
|
结构
|
Deck |
详 情
|
浴室
|
2 |
|
地上卧房
|
3 |
|
总卧房
|
3 |
|
赠送家电包括
|
Blinds, 洗碗机, 烘干机, 冰箱, 炉子, 洗衣机 |
|
地下室进展
|
已装修 |
|
地下室类型
|
全完工 |
|
施工种类
|
独立屋 |
|
空调
|
中央空调 |
|
外墙
|
砖 |
|
壁炉
|
有 |
|
地基类型
|
混凝土 |
|
客人卫生间(不包含洗浴)
|
1 |
|
供暖方式
|
天然气 |
|
供暖类型
|
压力热风 |
|
储存空间
|
2 |
|
类型
|
独立屋 |
|
设备间
|
市政供水 |
车 位
土地
|
英亩数
|
无 |
|
围栏类型
|
Fenced Yard |
|
土地便利设施
|
公园, 公共交通 |
|
污水道
|
Sanitary Sewer |
|
土地深度
|
99 Ft ,2 In |
|
土地宽度
|
43 Ft ,10 In |
|
不规则大小
|
43.85 X 99.23 Ft |
|
地表水
|
River/stream |
|
规划描述
|
住宅 |
房 间
| 楼 层 |
类 型 |
长 度 |
宽 度 |
面 积 |
|
二楼 |
主卧 |
5.02 m |
4.01 m |
5.02 m x 4.01 m |
|
二楼 |
卧室 |
3.88 m |
3.04 m |
3.88 m x 3.04 m |
|
二楼 |
卧室 |
3.88 m |
3.12 m |
3.88 m x 3.12 m |
|
二楼 |
浴室 |
3.45 m |
3.4 m |
3.45 m x 3.4 m |
|
Lower Level |
家庭房 |
4.57 m |
4.47 m |
4.57 m x 4.47 m |
|
Lower Level |
Office |
2.66 m |
1.93 m |
2.66 m x 1.93 m |
|
一楼 |
客厅 |
4.67 m |
7.62 m |
4.67 m x 7.62 m |
|
一楼 |
厨房 |
3.27 m |
3.07 m |
3.27 m x 3.07 m |
|
一楼 |
餐厅 |
3.27 m |
2.97 m |
3.27 m x 2.97 m |
|
一楼 |
浴室 |
2.33 m |
1.44 m |
2.33 m x 1.44 m |
|
一楼 |
门厅 |
2.15 m |
1.44 m |
2.15 m x 1.44 m |
设备间
https://www.realtor.ca/real-estate/27934760/151-sandra-crescent-clarence-rockland-606-town-of-rockland










