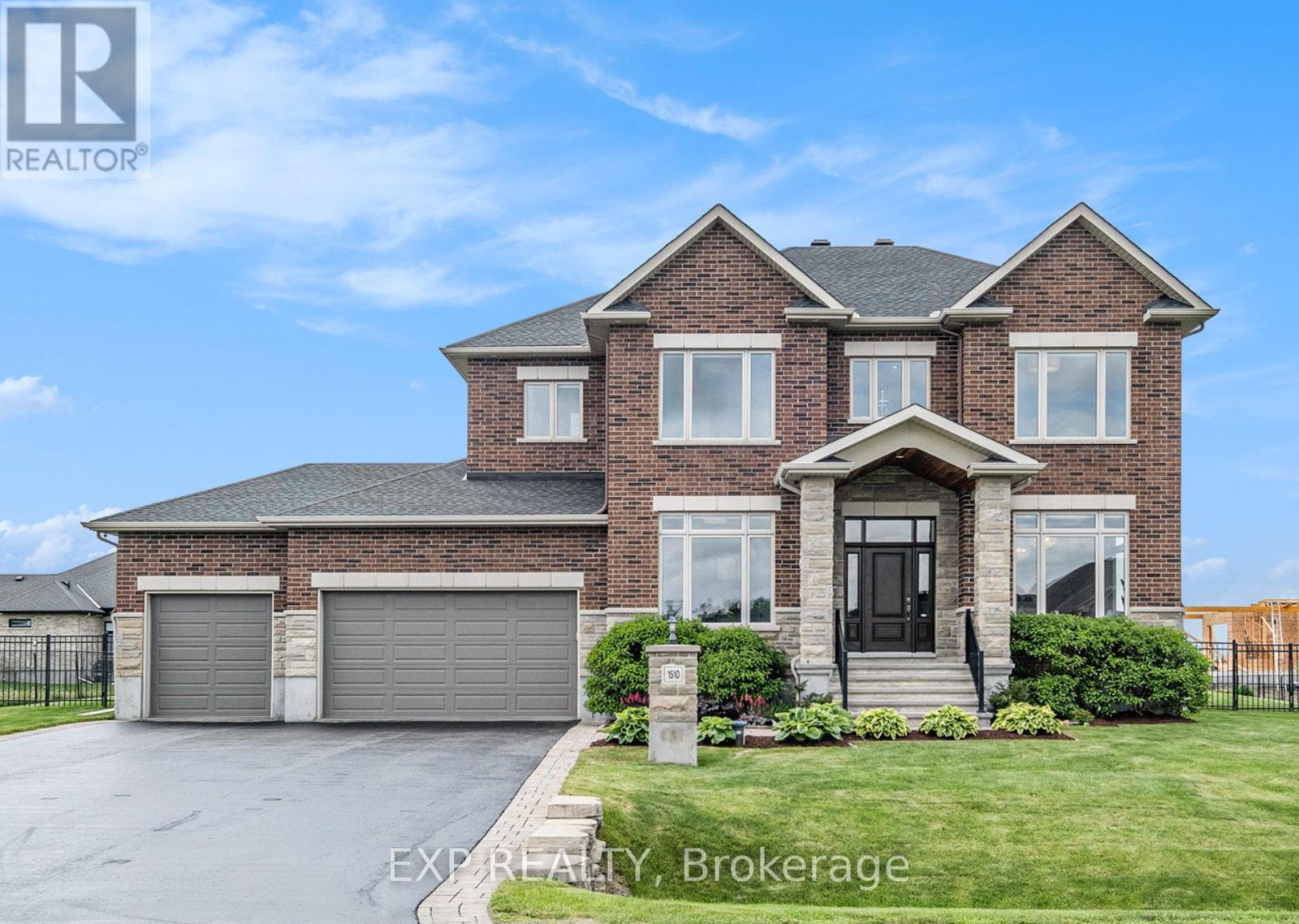4 卧室
4 浴室
3000 - 3500 sqft
壁炉
Inground Pool
中央空调
风热取暖
$1,699,900
Set on a beautifully landscaped lot, this showpiece 4 bedroom, 3.5 bathroom home features a 3-car garage (with epoxy flooring), 10-foot ceilings on the main floor, and rich hardwood flooring throughout. A spacious office sits just off the foyer, while the formal living and dining rooms offer elegant entertaining space. The mudroom is thoughtfully designed with a custom bench and built-ins for effortless organization. The chef-inspired kitchen is a showstopper, featuring extended cabinetry with glass display uppers, High-End Stainless Steel Appliances including a gas cooktop, double wall ovens, French-Door Refrigerator, walk-in pantry, butlers station with wine fridge & rack, and a large island with breakfast bar all flowing into the eat-in area and the inviting family room with feature wall and gas fireplace. Upstairs, the primary suite is an absolute retreat with a gas fireplace, coffered ceiling, oversized walk-in closet, and 5-piece spa ensuite complete with freestanding tub, glass shower with bench, double vanities, and a private water closet. Three additional bedrooms each have ensuite access, and a second-floor laundry room adds daily convenience. Unfinished basement with Rough-In Plumbing awaits your finishing touch. Outside, the west-facing backyard is a private oasis featuring a saltwater inground pool with sun deck, hot tub, covered patio, fire pit, fenced yard, and a large shed, plus a 26kW whole home generator, RO system, Rid-o-Rust irrigation system, and full landscaping for turnkey enjoyment. Located near Andy Shields Park, the Greely Community Centre, Foodland, and part of the scenic Greely Loop trail system this is luxury family living at its finest. (id:44758)
房源概要
|
MLS® Number
|
X12206536 |
|
房源类型
|
民宅 |
|
社区名字
|
1601 - Greely |
|
附近的便利设施
|
公园, 公共交通, 学校 |
|
总车位
|
9 |
|
泳池类型
|
Inground Pool |
详 情
|
浴室
|
4 |
|
地上卧房
|
4 |
|
总卧房
|
4 |
|
Age
|
6 To 15 Years |
|
公寓设施
|
Fireplace(s) |
|
赠送家电包括
|
Garage Door Opener Remote(s), Central Vacuum, Cooktop, 洗碗机, 烘干机, Garage Door Opener, Hood 电扇, 微波炉, 烤箱, Wall Mounted Tv, 洗衣机, 冰箱 |
|
地下室进展
|
部分完成 |
|
地下室类型
|
N/a (partially Finished) |
|
施工种类
|
独立屋 |
|
空调
|
中央空调 |
|
外墙
|
砖, 石 |
|
壁炉
|
有 |
|
Fireplace Total
|
2 |
|
地基类型
|
混凝土浇筑 |
|
客人卫生间(不包含洗浴)
|
1 |
|
供暖方式
|
天然气 |
|
供暖类型
|
压力热风 |
|
储存空间
|
2 |
|
内部尺寸
|
3000 - 3500 Sqft |
|
类型
|
独立屋 |
|
设备间
|
Drilled Well |
车 位
土地
|
英亩数
|
无 |
|
围栏类型
|
Fenced Yard |
|
土地便利设施
|
公园, 公共交通, 学校 |
|
污水道
|
Septic System |
|
土地深度
|
183 Ft ,1 In |
|
土地宽度
|
124 Ft ,8 In |
|
不规则大小
|
124.7 X 183.1 Ft |
|
地表水
|
River/stream |
|
规划描述
|
V1f |
房 间
| 楼 层 |
类 型 |
长 度 |
宽 度 |
面 积 |
|
二楼 |
Bedroom 4 |
4.19 m |
3.45 m |
4.19 m x 3.45 m |
|
二楼 |
洗衣房 |
2.41 m |
2.02 m |
2.41 m x 2.02 m |
|
二楼 |
主卧 |
5.66 m |
4.4 m |
5.66 m x 4.4 m |
|
二楼 |
第二卧房 |
4.2 m |
3.46 m |
4.2 m x 3.46 m |
|
二楼 |
第三卧房 |
4.11 m |
3.46 m |
4.11 m x 3.46 m |
|
一楼 |
餐厅 |
6.37 m |
3.46 m |
6.37 m x 3.46 m |
|
一楼 |
厨房 |
5.15 m |
3.45 m |
5.15 m x 3.45 m |
|
一楼 |
家庭房 |
5.68 m |
4.36 m |
5.68 m x 4.36 m |
|
一楼 |
Office |
4.31 m |
3.45 m |
4.31 m x 3.45 m |
|
一楼 |
浴室 |
1.62 m |
1.54 m |
1.62 m x 1.54 m |
|
一楼 |
Mud Room |
2.96 m |
2.81 m |
2.96 m x 2.81 m |
|
一楼 |
门厅 |
8.21 m |
3.28 m |
8.21 m x 3.28 m |
设备间
https://www.realtor.ca/real-estate/28437912/1510-rangeland-avenue-ottawa-1601-greely












































