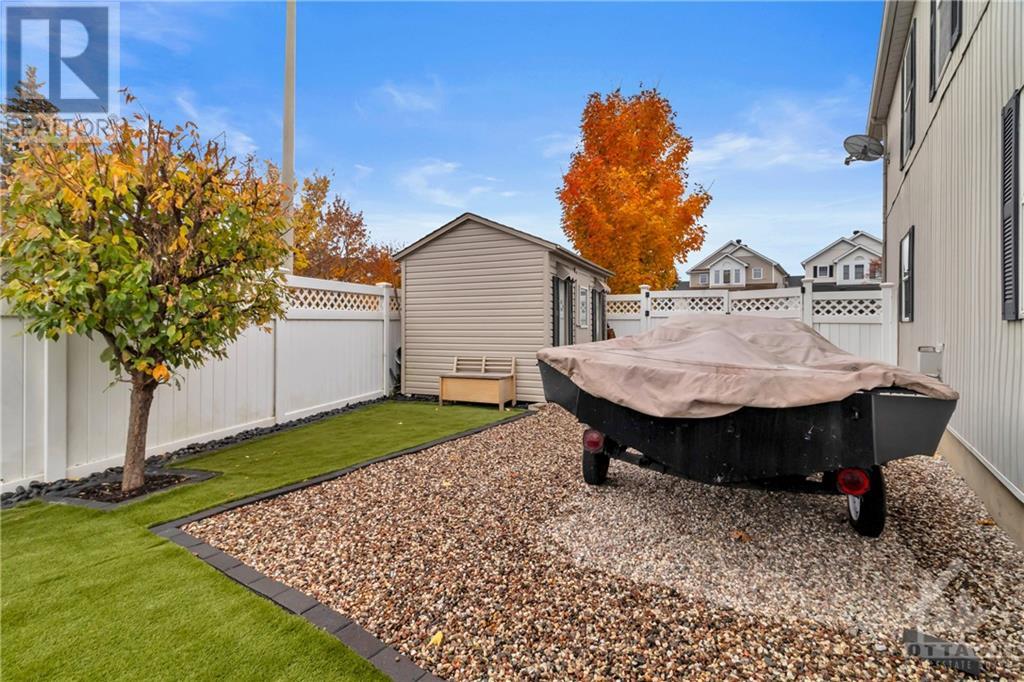3 卧室
2 浴室
Raised Ranch
中央空调
风热取暖
$839,000
In-laws welcome! This custom built home offers a chef's quartz kitchen with high end appliances and custom finishes, abundant with natural light throughout the home, the main bedroom is a private retreat with a balcony, walk-in closet and door to a 5-piece bathroom, complemented by additional bedrooms designed for comfort. The lower level provides a guest haven, complete with is own entrance ensuring privacy and convenience. This home includes opulent features and advanced technology, set on a corner lot in family oriented community, the home boasts unobstructed 360 views and seamless smart home integration(Google Home, ring, nest and Lorex systems), 8-car heated garage, indoor heated gym, double-deck patio and much more! Close to schools, parks, shopping centers, fitness centers and all amenities. Call now! (id:44758)
房源概要
|
MLS® Number
|
1419139 |
|
房源类型
|
民宅 |
|
临近地区
|
Fallingbrook |
|
附近的便利设施
|
公共交通, Recreation Nearby, 购物 |
|
特征
|
Corner Site, 阳台 |
|
总车位
|
4 |
|
存储类型
|
Storage 棚 |
详 情
|
浴室
|
2 |
|
地上卧房
|
2 |
|
地下卧室
|
1 |
|
总卧房
|
3 |
|
赠送家电包括
|
冰箱, 烘干机, Hood 电扇, 炉子, 洗衣机, 报警系统, Blinds |
|
建筑风格
|
Raised Ranch |
|
地下室进展
|
已装修 |
|
地下室类型
|
全完工 |
|
施工日期
|
1999 |
|
施工种类
|
独立屋 |
|
空调
|
中央空调 |
|
外墙
|
砖, Siding |
|
Flooring Type
|
Wall-to-wall Carpet, Hardwood, Tile |
|
地基类型
|
混凝土浇筑 |
|
供暖方式
|
天然气 |
|
供暖类型
|
压力热风 |
|
储存空间
|
1 |
|
类型
|
独立屋 |
|
设备间
|
市政供水 |
车 位
土地
|
英亩数
|
无 |
|
围栏类型
|
Fenced Yard |
|
土地便利设施
|
公共交通, Recreation Nearby, 购物 |
|
污水道
|
城市污水处理系统 |
|
土地宽度
|
71 Ft ,1 In |
|
不规则大小
|
71.09 Ft X 0 Ft (irregular Lot) |
|
规划描述
|
住宅 |
房 间
| 楼 层 |
类 型 |
长 度 |
宽 度 |
面 积 |
|
Lower Level |
完整的浴室 |
|
|
Measurements not available |
|
Lower Level |
洗衣房 |
|
|
Measurements not available |
|
Lower Level |
家庭房 |
|
|
27'6" x 14'1" |
|
Lower Level |
卧室 |
|
|
15'0" x 12'0" |
|
一楼 |
客厅 |
|
|
14'6" x 14'4" |
|
一楼 |
卧室 |
|
|
10'6" x 10'0" |
|
一楼 |
主卧 |
|
|
15'0" x 12'0" |
|
一楼 |
完整的浴室 |
|
|
Measurements not available |
|
一楼 |
厨房 |
|
|
17'2" x 14'1" |
|
一楼 |
主卧 |
|
|
15'0" x 12'0" |
https://www.realtor.ca/real-estate/27619288/1511-rumford-road-ottawa-fallingbrook














