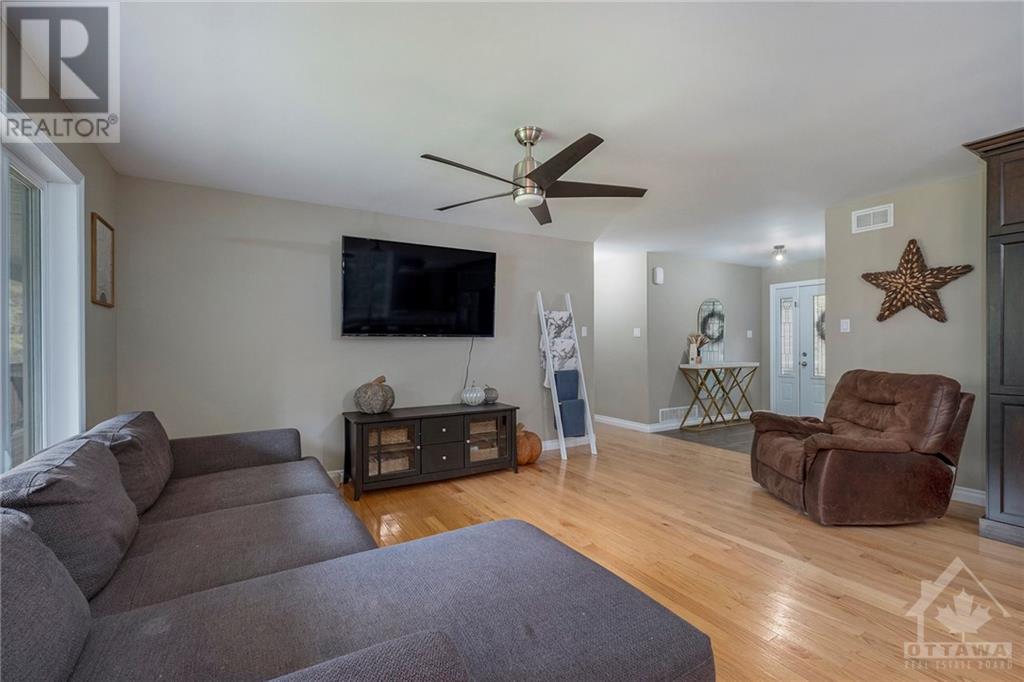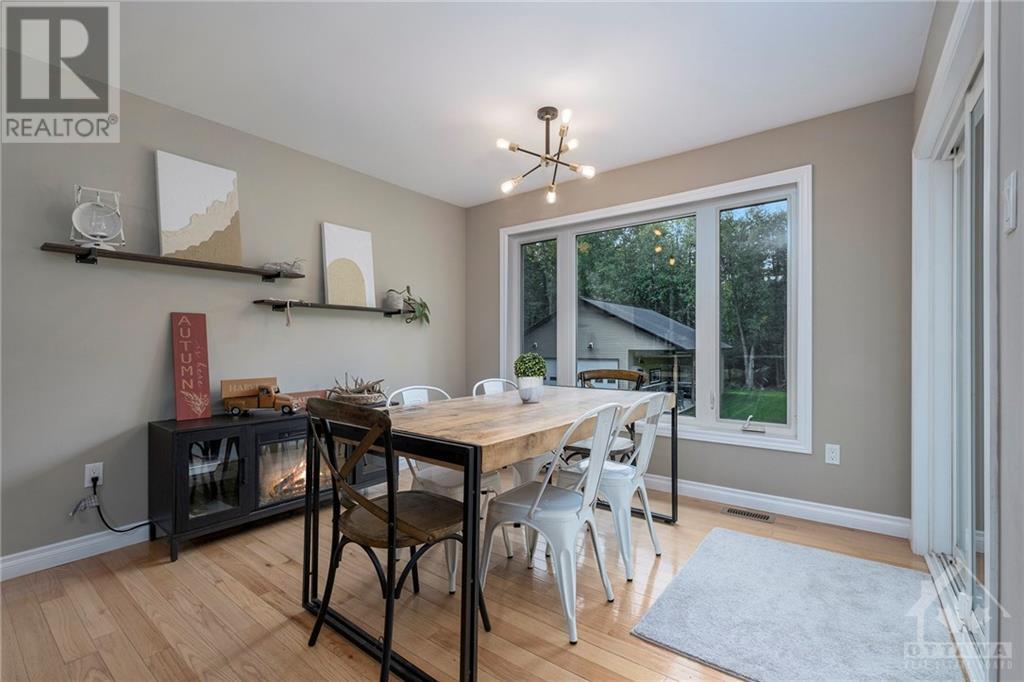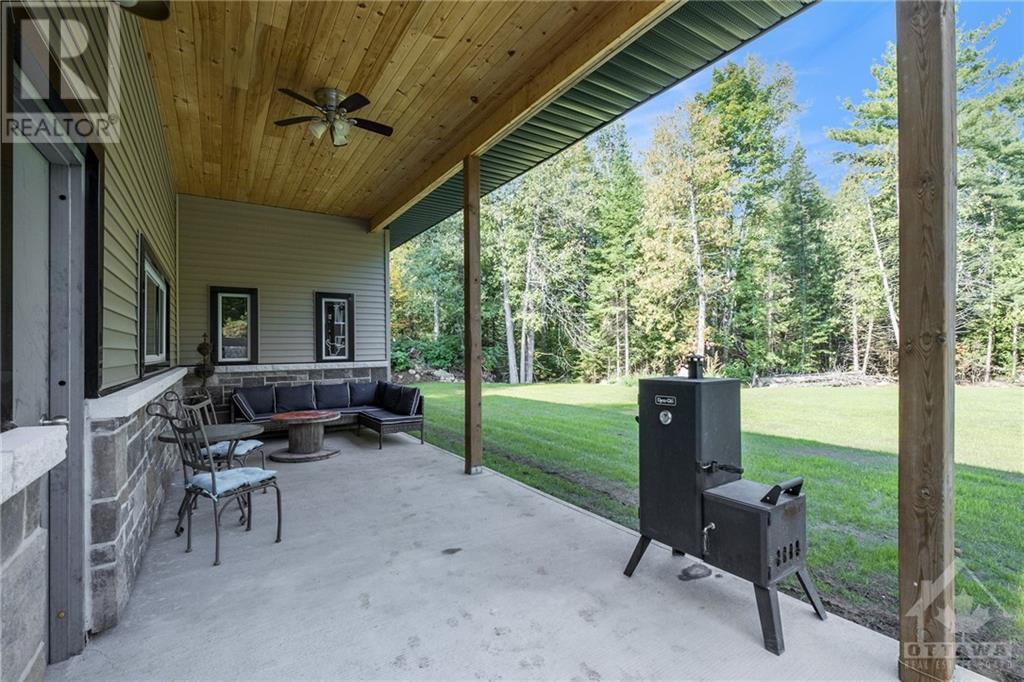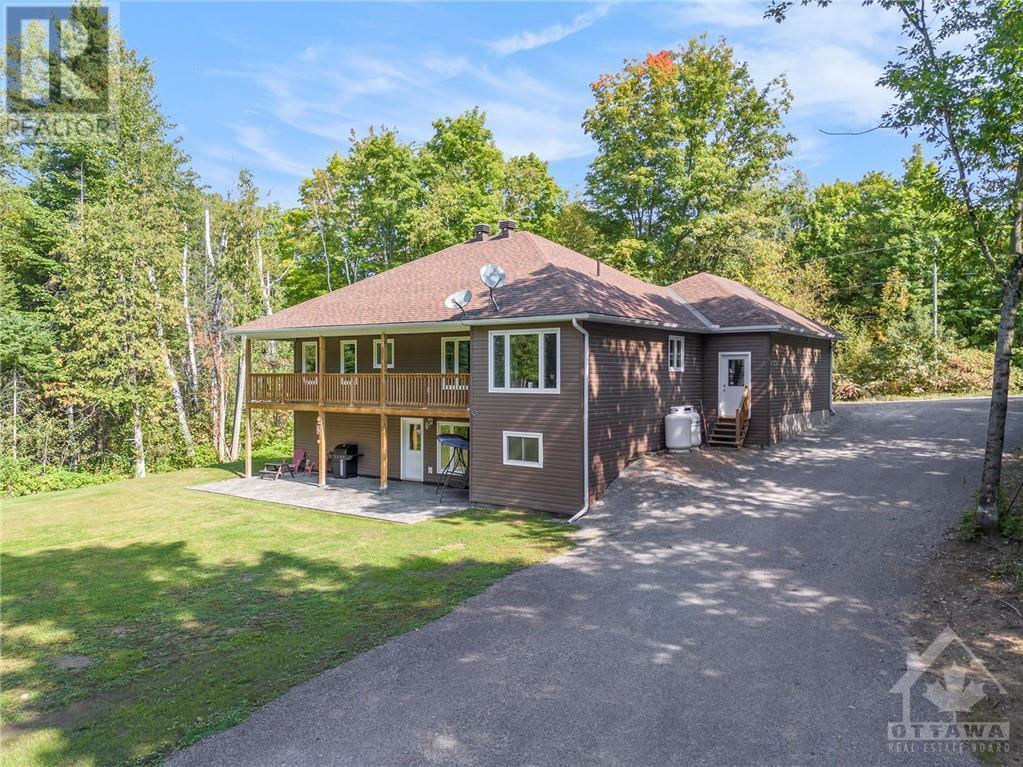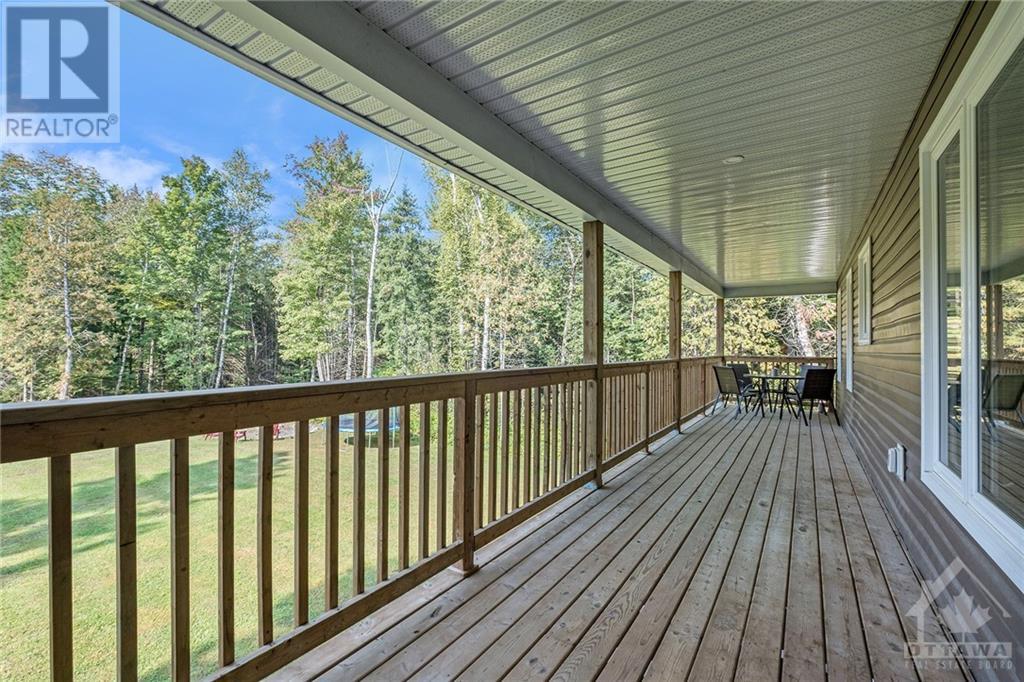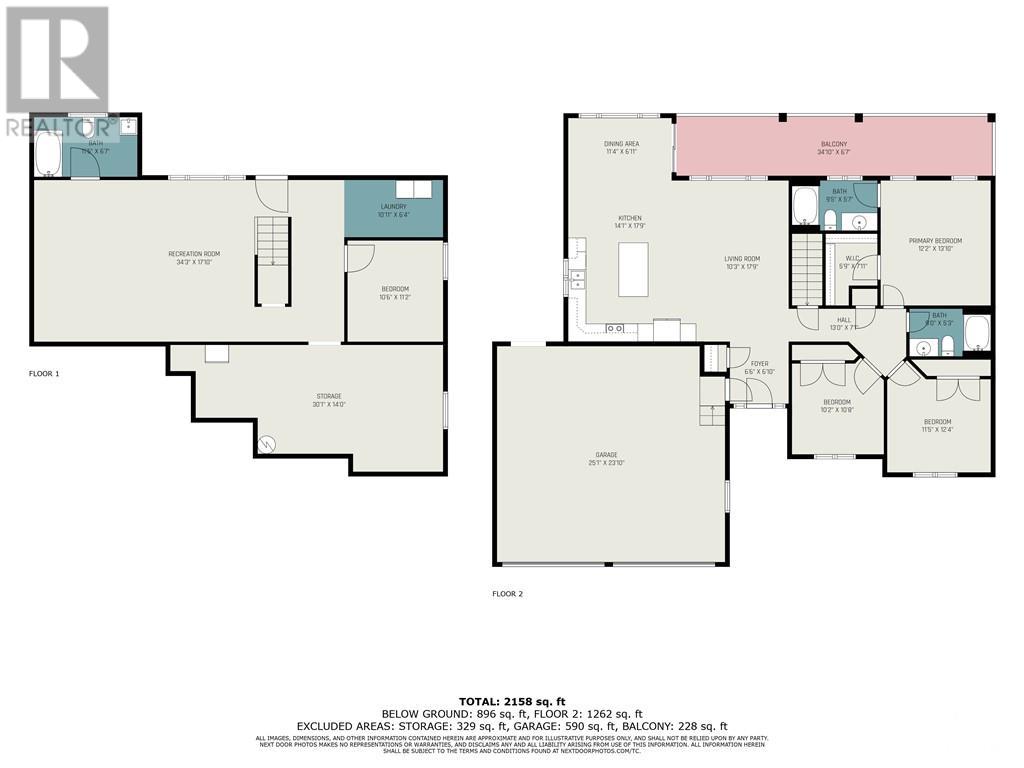4 卧室
3 浴室
平房
中央空调
风热取暖
$799,900
Flooring: Tile, Welcome to your country oasis! This 3+1 bedroom, 3 bathroom open concept bungalow has hardwood throughout most of the main level, a beautiful custom kitchen with stainless steel appliances and handy center island facing towards the living room. Patio doors off the dining area lead to a 35' covered deck with picturesque views of the treed backyard and is particularly breathtaking in the fall when the leaves are changing colour. The primary bedroom has a convenient 4 piece ensuite bath and walk-in closet. The walk-out basement leads to a stamped concrete patio (2022) and has a spacious rec room, laundry, a fourth bedroom, a third full bath and additional storage. In addition to the two car attached garage, you'll be spoiled with the impressive 1600 sq ft detached garage with covered patio as well as water and hydro service. All of this located just 10 minutes to Renfrew and 25 minutes to Arnprior with easy access to the 417. Start packing today and move-in before the snow falls!, Flooring: Hardwood, Flooring: Laminate (id:44758)
房源概要
|
MLS® Number
|
X9520421 |
|
房源类型
|
民宅 |
|
临近地区
|
Horton |
|
社区名字
|
544 - Horton Twp |
|
特征
|
树木繁茂的地区 |
|
总车位
|
10 |
|
结构
|
Deck |
详 情
|
浴室
|
3 |
|
地上卧房
|
3 |
|
地下卧室
|
1 |
|
总卧房
|
4 |
|
赠送家电包括
|
Water Treatment, 洗碗机, 烘干机, Hood 电扇, 微波炉, 冰箱, 炉子, 洗衣机 |
|
建筑风格
|
平房 |
|
地下室进展
|
部分完成 |
|
地下室类型
|
全部完成 |
|
施工种类
|
独立屋 |
|
空调
|
中央空调 |
|
外墙
|
乙烯基壁板, 石 |
|
供暖方式
|
Propane |
|
供暖类型
|
压力热风 |
|
储存空间
|
1 |
|
类型
|
独立屋 |
车 位
土地
|
英亩数
|
无 |
|
污水道
|
Septic System |
|
土地深度
|
217 Ft ,8 In |
|
土地宽度
|
199 Ft ,8 In |
|
不规则大小
|
199.73 X 217.7 Ft ; 0 |
|
规划描述
|
Rural |
房 间
| 楼 层 |
类 型 |
长 度 |
宽 度 |
面 积 |
|
地下室 |
娱乐,游戏房 |
10.43 m |
5.43 m |
10.43 m x 5.43 m |
|
地下室 |
卧室 |
3.2 m |
3.4 m |
3.2 m x 3.4 m |
|
地下室 |
浴室 |
3.5 m |
2 m |
3.5 m x 2 m |
|
地下室 |
洗衣房 |
3.32 m |
1.93 m |
3.32 m x 1.93 m |
|
地下室 |
其它 |
9.16 m |
4.26 m |
9.16 m x 4.26 m |
|
一楼 |
浴室 |
2.74 m |
1.6 m |
2.74 m x 1.6 m |
|
一楼 |
门厅 |
1.98 m |
2.08 m |
1.98 m x 2.08 m |
|
一楼 |
客厅 |
3.12 m |
5.41 m |
3.12 m x 5.41 m |
|
一楼 |
厨房 |
4.29 m |
5.41 m |
4.29 m x 5.41 m |
|
一楼 |
餐厅 |
3.45 m |
2.1 m |
3.45 m x 2.1 m |
|
一楼 |
主卧 |
3.7 m |
4.21 m |
3.7 m x 4.21 m |
|
一楼 |
浴室 |
2.87 m |
1.7 m |
2.87 m x 1.7 m |
|
一楼 |
其它 |
1.75 m |
2.41 m |
1.75 m x 2.41 m |
|
一楼 |
卧室 |
3.47 m |
3.75 m |
3.47 m x 3.75 m |
|
一楼 |
卧室 |
3.09 m |
3.25 m |
3.09 m x 3.25 m |
https://www.realtor.ca/real-estate/27442773/1523-garden-of-eden-road-horton-544-horton-twp-544-horton-twp







