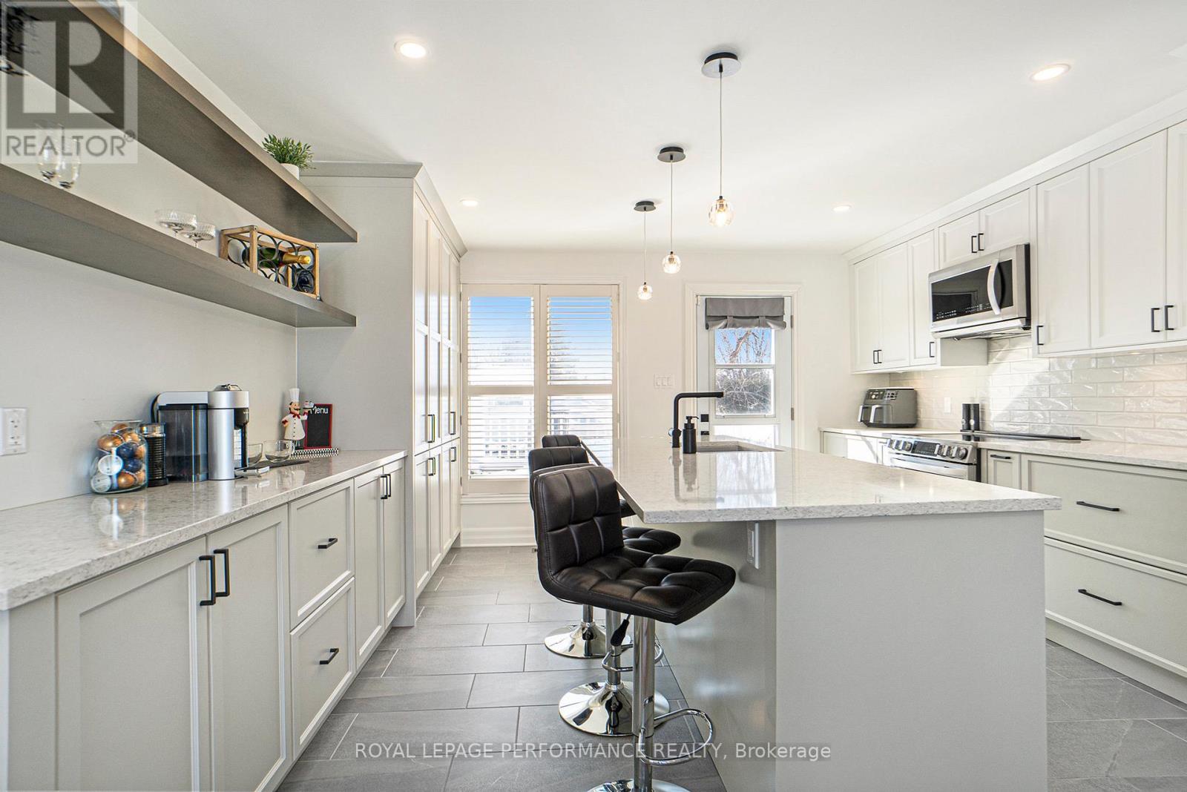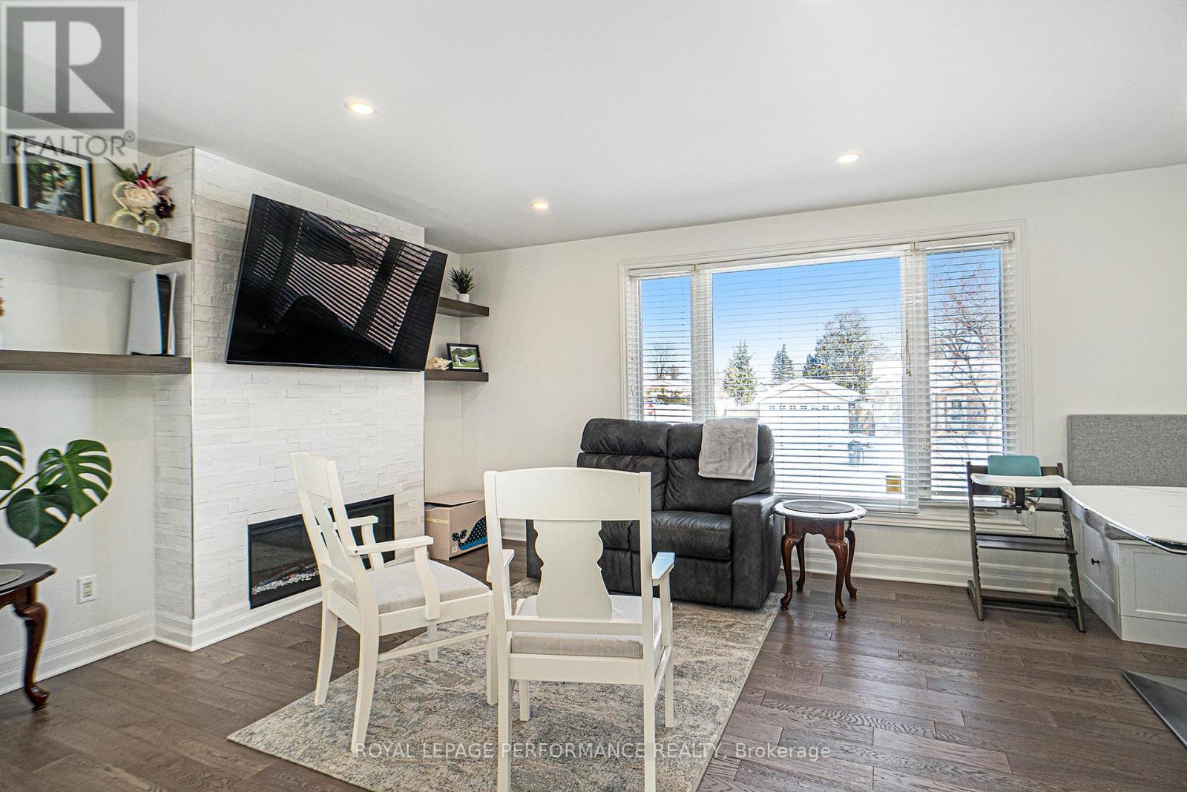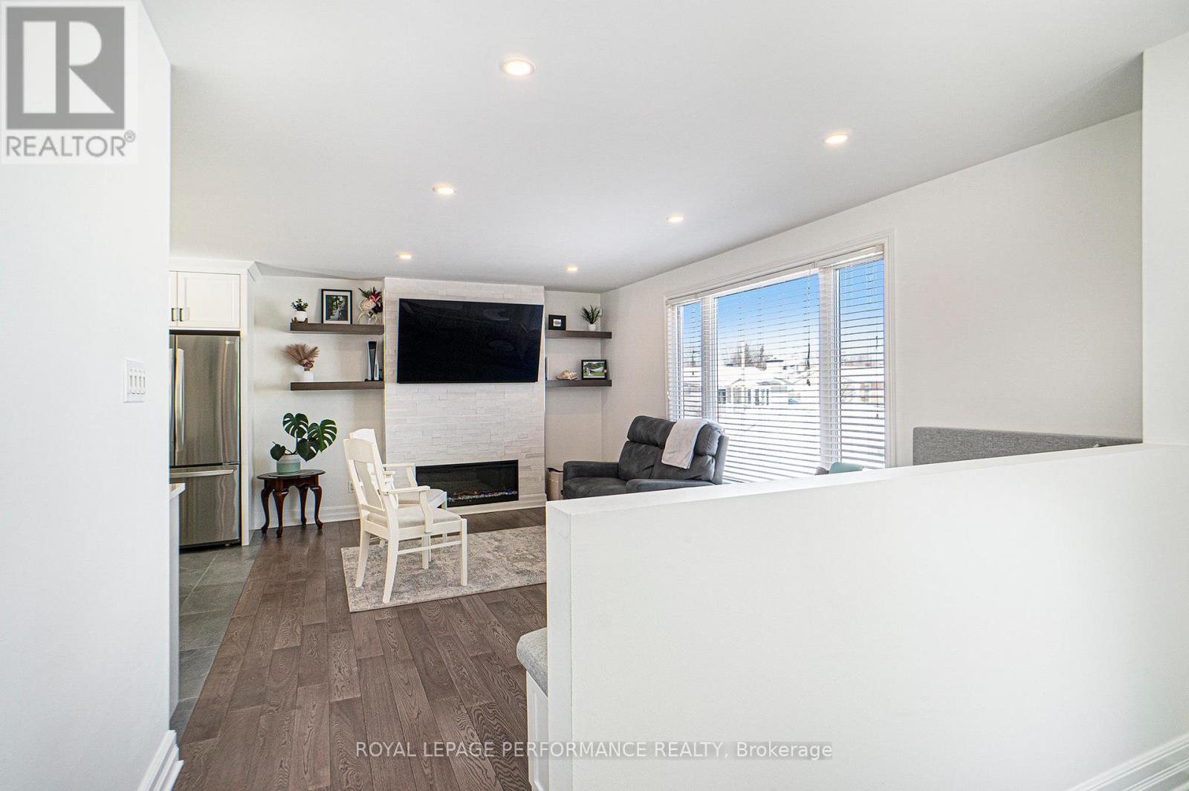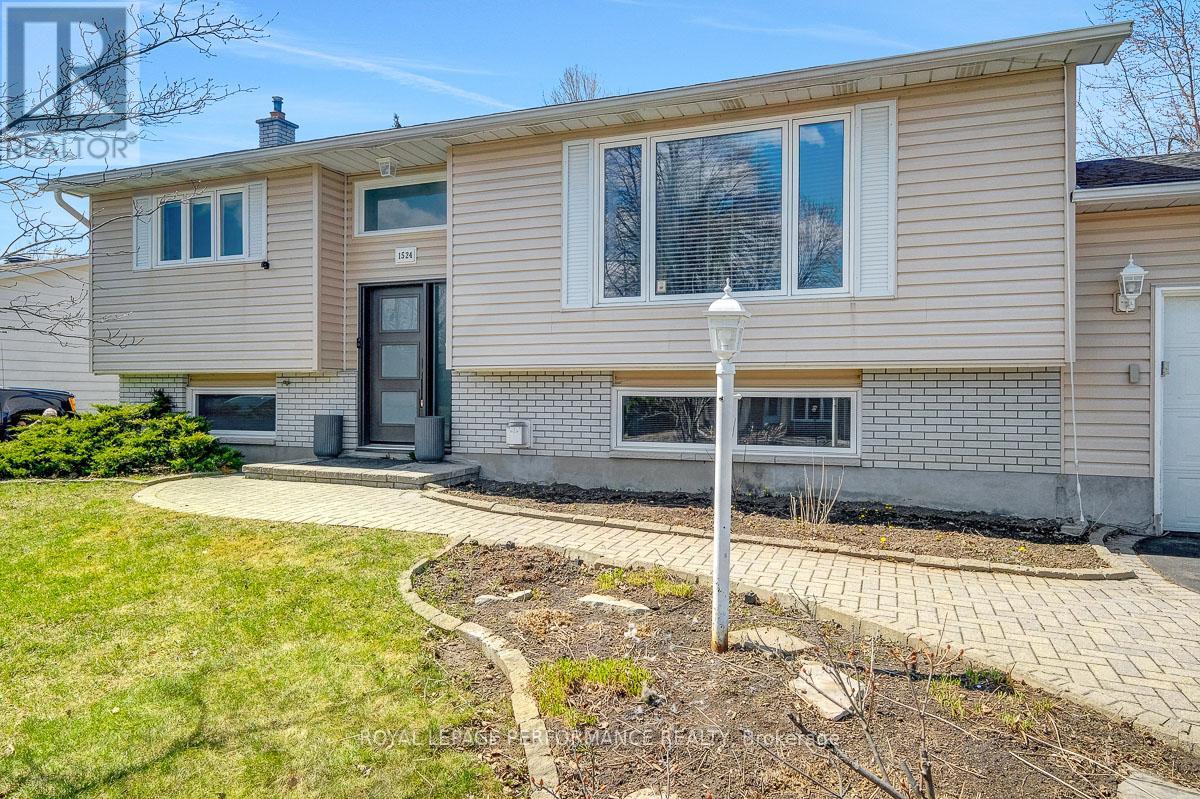4 卧室
2 浴室
700 - 1100 sqft
Raised 平房
壁炉
中央空调
风热取暖
Landscaped
$679,000
O.H. SUN APRIL 27, 2-4. Welcome to this beautifully RENOVATED Hi-Ranch home exuding modern elegance & thoughtful design thru-out, situated on a generous CORNER LOT! Boasting 3 + 1 BED & 2 FULL BATH, this residence has been updated w/over 170K in renovations in 2023. Step inside to discover high-end, modern laminate flooring laid over new sub-flooring, an inviting open living & dining area accentuated by pot lighting & a charming brick-surround fireplace that creates a warm ambiance. The heart of the home is its STUNNING KITCHEN(23) complete with QUARTZ countertops, a huge center island serving as a breakfast bar, brand-new stainless steel appliances installed in 2023, a stylish backsplash, chic lighting, an abundance of counter space & cabinetry plus the whole kitchen has been re-insulated as part of the renovation! This stunning space also offers direct access to a refinished 12x15 deck, perfect for relaxing or entertaining. The main level further impresses with plenty of natural light filling each bedroom and a RENOVATED modern 4-piece bathroom which includes GRANITE countertops! Downstairs, the versatile lower level features a spacious recreation room with a cozy corner gas fireplace, a fourth bedrm, an additional 4-piece bathrm, as well as a dedicated laundry rm w/NEW WASHER(25) & DRYER(25) & ample storage space. Recent upgrades include a new roof (22), comprehensive duct cleaning and sterilization in 2023, along with a new front dr, skylight & back dr(23), all ensuring optimal comfort and efficiency. PVC Windows. Furnace & AC(08). Completing the picture is a large, private FULLY FENCED lot enhanced by landscaping, interlock walkway (front & back), flower gardens, a well-maintained hedge & two practical sheds, while an attached garage offers convenient entry to the backyard. Located close to parks, schools, a recreation complex, and all essential amenities, this home perfectly blends style, functionality, and convenience for an exceptional living experience. (id:44758)
Open House
此属性有开放式房屋!
开始于:
2:00 pm
结束于:
4:00 pm
房源概要
|
MLS® Number
|
X12101505 |
|
房源类型
|
民宅 |
|
社区名字
|
1102 - Bilberry Creek/Queenswood Heights |
|
附近的便利设施
|
公共交通 |
|
特征
|
Lane |
|
总车位
|
5 |
|
结构
|
Deck, 棚 |
详 情
|
浴室
|
2 |
|
地上卧房
|
3 |
|
地下卧室
|
1 |
|
总卧房
|
4 |
|
Age
|
51 To 99 Years |
|
公寓设施
|
Fireplace(s) |
|
赠送家电包括
|
Garage Door Opener Remote(s), 洗碗机, 烘干机, Garage Door Opener, Hood 电扇, 微波炉, 炉子, 洗衣机, 窗帘, 冰箱 |
|
建筑风格
|
Raised Bungalow |
|
地下室进展
|
已装修 |
|
地下室类型
|
N/a (finished) |
|
施工种类
|
独立屋 |
|
空调
|
中央空调 |
|
外墙
|
砖, 乙烯基壁板 |
|
壁炉
|
有 |
|
Fireplace Total
|
2 |
|
Flooring Type
|
Laminate |
|
地基类型
|
混凝土浇筑 |
|
供暖方式
|
天然气 |
|
供暖类型
|
压力热风 |
|
储存空间
|
1 |
|
内部尺寸
|
700 - 1100 Sqft |
|
类型
|
独立屋 |
|
设备间
|
市政供水 |
车 位
土地
|
英亩数
|
无 |
|
围栏类型
|
Fully Fenced, Fenced Yard |
|
土地便利设施
|
公共交通 |
|
Landscape Features
|
Landscaped |
|
污水道
|
Sanitary Sewer |
|
土地深度
|
101 Ft ,8 In |
|
土地宽度
|
65 Ft |
|
不规则大小
|
65 X 101.7 Ft |
|
规划描述
|
住宅 |
房 间
| 楼 层 |
类 型 |
长 度 |
宽 度 |
面 积 |
|
Lower Level |
设备间 |
3.66 m |
4.41 m |
3.66 m x 4.41 m |
|
Lower Level |
娱乐,游戏房 |
5.5 m |
4.19 m |
5.5 m x 4.19 m |
|
Lower Level |
Bedroom 4 |
3.82 m |
2.53 m |
3.82 m x 2.53 m |
|
Lower Level |
浴室 |
2.89 m |
1.48 m |
2.89 m x 1.48 m |
|
Lower Level |
洗衣房 |
3.66 m |
3.36 m |
3.66 m x 3.36 m |
|
一楼 |
客厅 |
5.55 m |
3.53 m |
5.55 m x 3.53 m |
|
一楼 |
厨房 |
4.27 m |
4.16 m |
4.27 m x 4.16 m |
|
一楼 |
主卧 |
3.66 m |
3.53 m |
3.66 m x 3.53 m |
|
一楼 |
第二卧房 |
3.66 m |
3.32 m |
3.66 m x 3.32 m |
|
一楼 |
第三卧房 |
3.42 m |
2.44 m |
3.42 m x 2.44 m |
|
一楼 |
浴室 |
2.46 m |
1.53 m |
2.46 m x 1.53 m |
https://www.realtor.ca/real-estate/28209002/1524-beaconfield-street-ottawa-1102-bilberry-creekqueenswood-heights












































