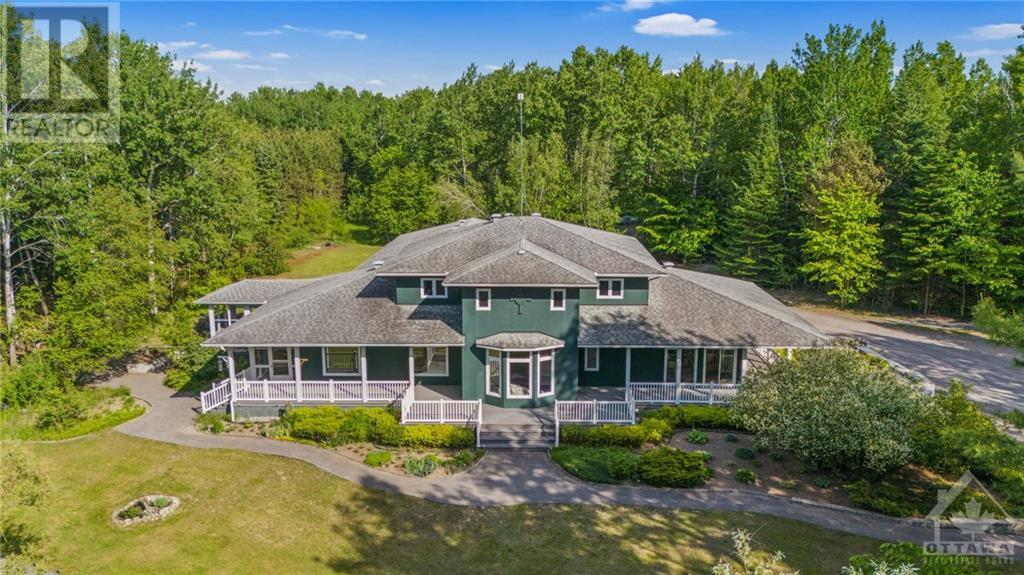6 卧室
5 浴室
壁炉
中央空调
风热取暖
面积
$1,785,000
Flooring: Tile, This expansive home is perfect for large or growing families. The main-floor primary suite feels like a private retreat with a luxurious 6-piece ensuite, walk-in closet, office, and sunroom, offering the sought-after feeling of bungalow living. Entertain effortlessly in the magazine-worthy kitchen, then flow seamlessly to the screened-in BBQ area for that perfect indoor/outdoor living experience or relax on the wraparound porch with stunning views of your private pond. Set on 3.3 acres, this property offers quiet country living while being just minutes from Historic Manotick and close to the highway for easy city commutes. The oversized 3-car garage includes a heated bay, ideal for hobbyists, tradespeople, or business owners, and a large Quonset hut provides ample storage for equipment and machinery. This home isn't just a dream property?it's a gateway to a dream lifestyle, blending peaceful country living with convenient access to urban amenities., Flooring: Hardwood (id:44758)
房源概要
|
MLS® Number
|
X9520101 |
|
房源类型
|
民宅 |
|
临近地区
|
Manotick South |
|
社区名字
|
8004 - Manotick South to Roger Stevens |
|
特征
|
树木繁茂的地区 |
|
总车位
|
10 |
|
结构
|
Deck |
详 情
|
浴室
|
5 |
|
地上卧房
|
6 |
|
总卧房
|
6 |
|
公寓设施
|
Fireplace(s) |
|
赠送家电包括
|
Water Heater, 洗碗机, 烘干机, Hood 电扇, 烤箱, 冰箱, 炉子, 洗衣机 |
|
地下室类型
|
Full |
|
施工种类
|
独立屋 |
|
空调
|
中央空调 |
|
外墙
|
灰泥 |
|
壁炉
|
有 |
|
Fireplace Total
|
1 |
|
客人卫生间(不包含洗浴)
|
1 |
|
供暖方式
|
Propane |
|
供暖类型
|
压力热风 |
|
储存空间
|
2 |
|
类型
|
独立屋 |
|
设备间
|
Drilled Well |
土地
|
英亩数
|
有 |
|
污水道
|
Septic System |
|
土地深度
|
664 Ft ,3 In |
|
土地宽度
|
224 Ft ,1 In |
|
不规则大小
|
224.1 X 664.29 Ft ; 1 |
|
规划描述
|
住宅 |
房 间
| 楼 层 |
类 型 |
长 度 |
宽 度 |
面 积 |
|
二楼 |
卧室 |
3.4 m |
7.03 m |
3.4 m x 7.03 m |
|
二楼 |
卧室 |
5.08 m |
4.47 m |
5.08 m x 4.47 m |
|
二楼 |
卧室 |
5.68 m |
4.01 m |
5.68 m x 4.01 m |
|
二楼 |
卧室 |
4.74 m |
3.12 m |
4.74 m x 3.12 m |
|
一楼 |
卧室 |
5.61 m |
2.81 m |
5.61 m x 2.81 m |
|
一楼 |
Sunroom |
5 m |
3.93 m |
5 m x 3.93 m |
|
一楼 |
Office |
3.93 m |
3.98 m |
3.93 m x 3.98 m |
|
一楼 |
客厅 |
9.47 m |
5.89 m |
9.47 m x 5.89 m |
|
一楼 |
厨房 |
4.03 m |
6.57 m |
4.03 m x 6.57 m |
|
一楼 |
餐厅 |
2.87 m |
4.03 m |
2.87 m x 4.03 m |
|
一楼 |
家庭房 |
7.89 m |
5.56 m |
7.89 m x 5.56 m |
|
一楼 |
主卧 |
3.91 m |
5 m |
3.91 m x 5 m |
https://www.realtor.ca/real-estate/27391234/1526-carsonby-road-e-ottawa-8004-manotick-south-to-roger-stevens


































