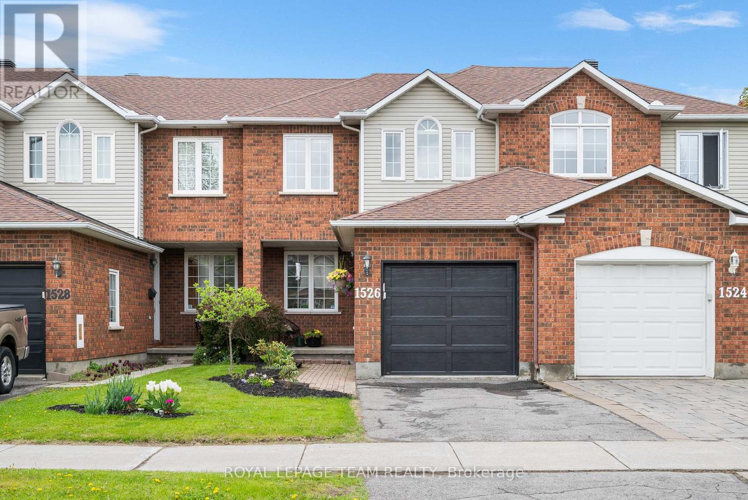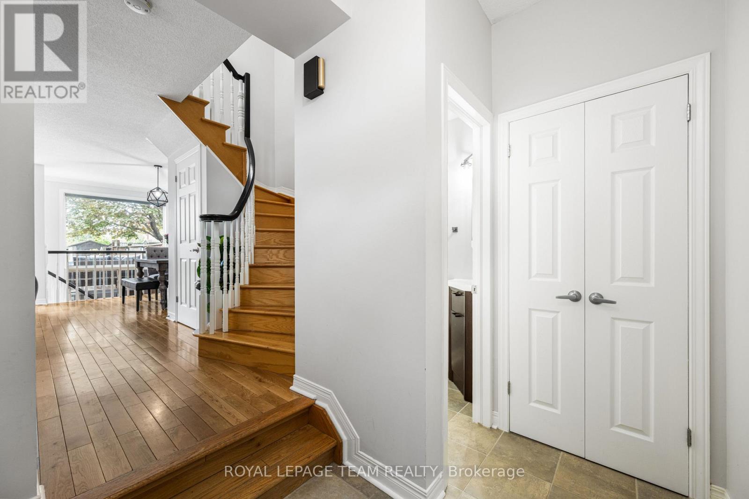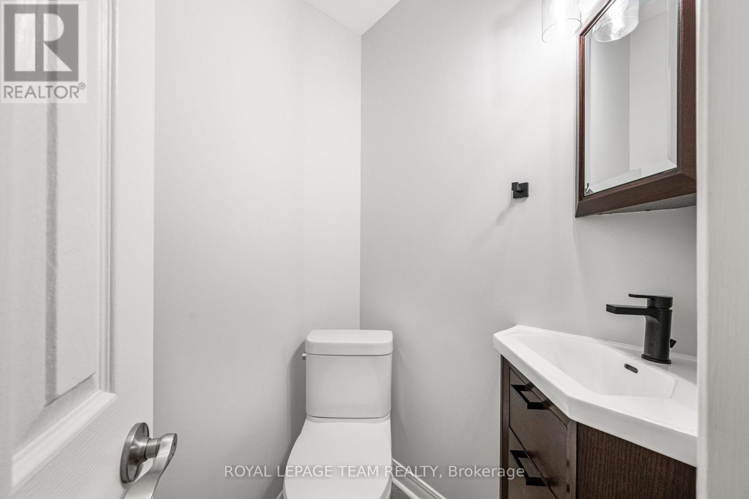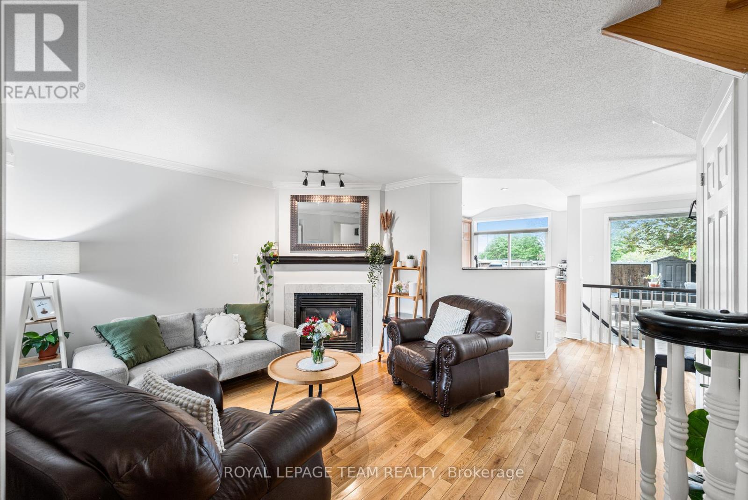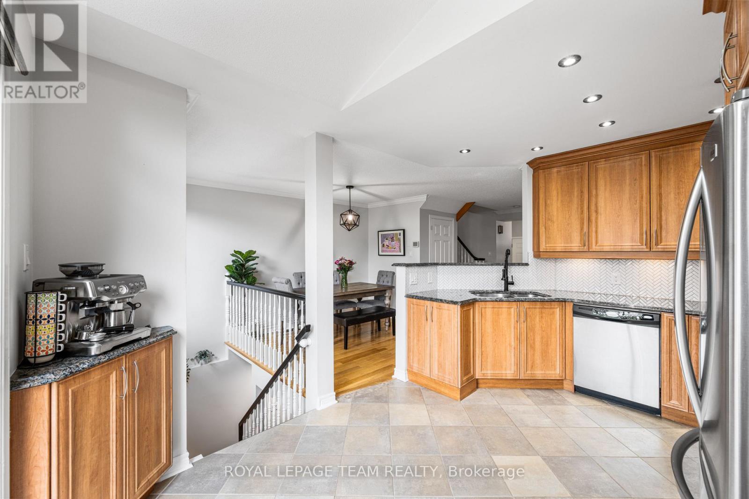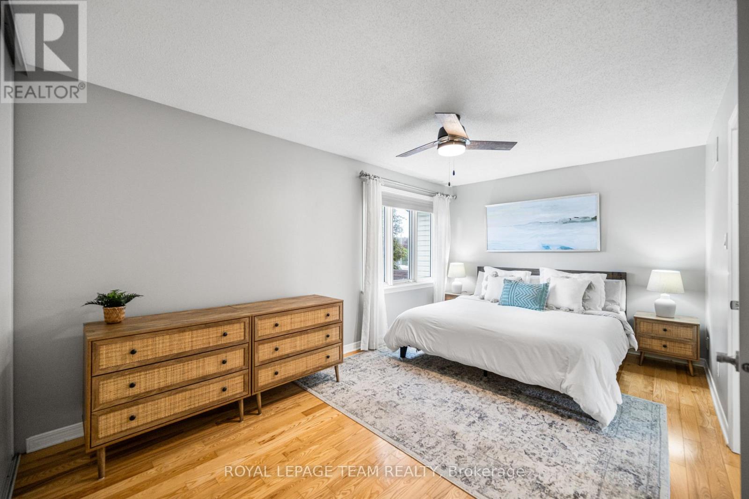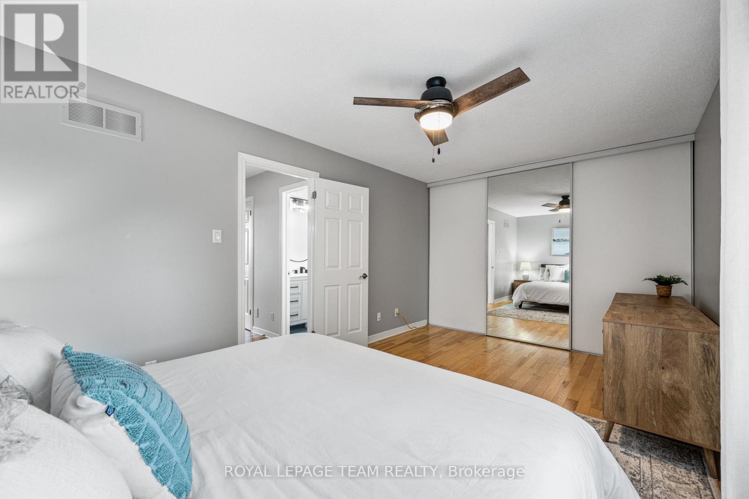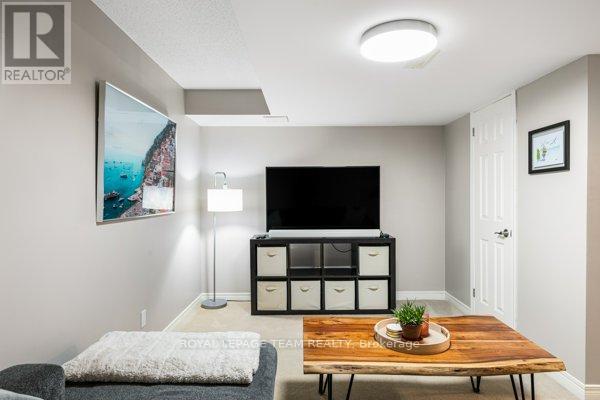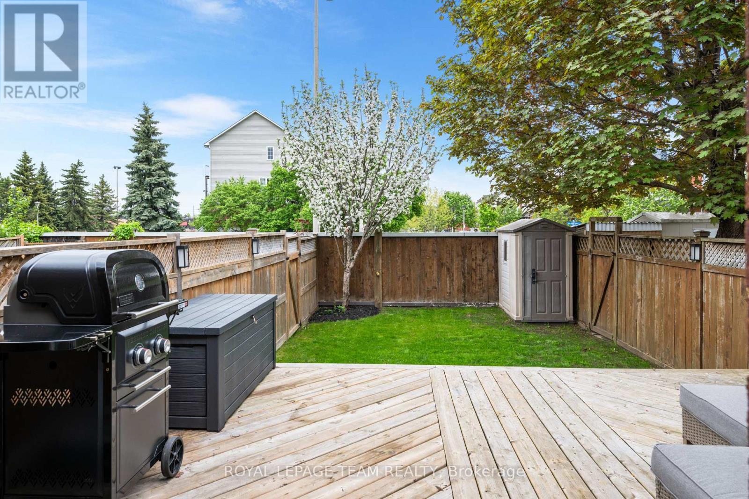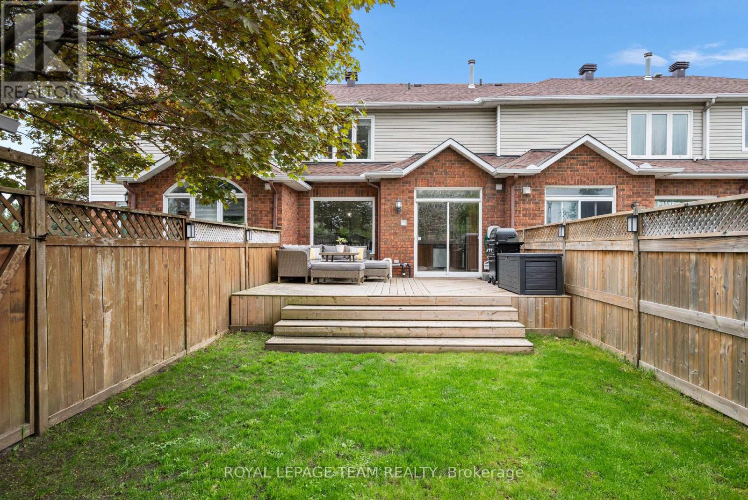3 卧室
3 浴室
1100 - 1500 sqft
壁炉
中央空调
风热取暖
$674,990
Welcome to the 1526 Tonilee Drive! A perfect example of turn-key ready home! Offering a Richcraft built home located in the super in-demand Carson Grove neighborhood. A 3-bedroom & 2.5 bathroom home with CONVENIENT proximity to the LRT, grocery stores, Starbucks, movie theatre, CSIS and only a few minutes drive to the 417. A home that is perfect for families, young professionals, and anyone who values comfort living. This upgraded gem offers a main floor with a bright & spacious layout with gleaming hardwood floors throughout the main level, an open concept living/dining room with crown moldings, ample cabinetry for lots of storage and a gas fireplace for that added comfort. Did I mention a kitchen patio door with direct access to a large deck, and a fully fenced backyard with no rear neighbors!? The 2nd level offers a large primary bedroom overlooking the backyard, two nicely sized additional bedrooms and an updated bathroom that has to be seen. The fully finished basement offers a spacious rec room and full bathroom with a second shower. This home is it! Book your showing today! Don't forget to view the 3D tour of the home. (id:44758)
房源概要
|
MLS® Number
|
X12176256 |
|
房源类型
|
民宅 |
|
社区名字
|
2202 - Carson Grove |
|
附近的便利设施
|
公共交通, 学校 |
|
总车位
|
2 |
详 情
|
浴室
|
3 |
|
地上卧房
|
3 |
|
总卧房
|
3 |
|
赠送家电包括
|
洗碗机, 烘干机, 微波炉, 炉子, 洗衣机, 冰箱 |
|
地下室进展
|
已装修 |
|
地下室类型
|
N/a (finished) |
|
施工种类
|
附加的 |
|
空调
|
中央空调 |
|
外墙
|
砖, 乙烯基壁板 |
|
壁炉
|
有 |
|
Fireplace Total
|
1 |
|
地基类型
|
混凝土 |
|
客人卫生间(不包含洗浴)
|
1 |
|
供暖方式
|
天然气 |
|
供暖类型
|
压力热风 |
|
储存空间
|
2 |
|
内部尺寸
|
1100 - 1500 Sqft |
|
类型
|
联排别墅 |
|
设备间
|
市政供水 |
车 位
土地
|
英亩数
|
无 |
|
围栏类型
|
Fenced Yard |
|
土地便利设施
|
公共交通, 学校 |
|
污水道
|
Sanitary Sewer |
|
土地深度
|
114 Ft ,9 In |
|
土地宽度
|
19 Ft ,8 In |
|
不规则大小
|
19.7 X 114.8 Ft |
房 间
| 楼 层 |
类 型 |
长 度 |
宽 度 |
面 积 |
|
二楼 |
主卧 |
5.11 m |
3.18 m |
5.11 m x 3.18 m |
|
二楼 |
卧室 |
2.98 m |
2.72 m |
2.98 m x 2.72 m |
|
二楼 |
卧室 |
2.8 m |
2.85 m |
2.8 m x 2.85 m |
|
地下室 |
娱乐,游戏房 |
5.56 m |
4.69 m |
5.56 m x 4.69 m |
|
地下室 |
设备间 |
5.83 m |
4.84 m |
5.83 m x 4.84 m |
|
一楼 |
客厅 |
4.77 m |
5.1 m |
4.77 m x 5.1 m |
|
一楼 |
餐厅 |
2.74 m |
2.99 m |
2.74 m x 2.99 m |
|
一楼 |
厨房 |
3.09 m |
4.21 m |
3.09 m x 4.21 m |
https://www.realtor.ca/real-estate/28372908/1526-tonilee-drive-ottawa-2202-carson-grove


