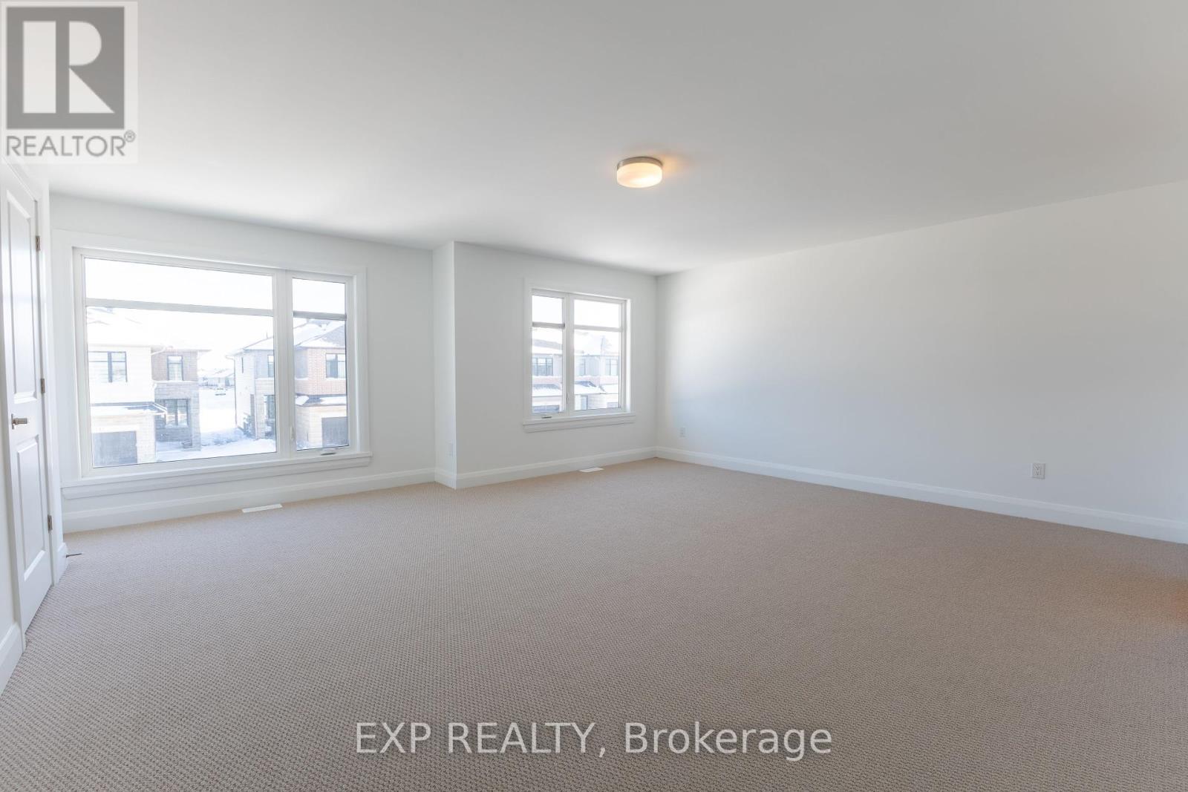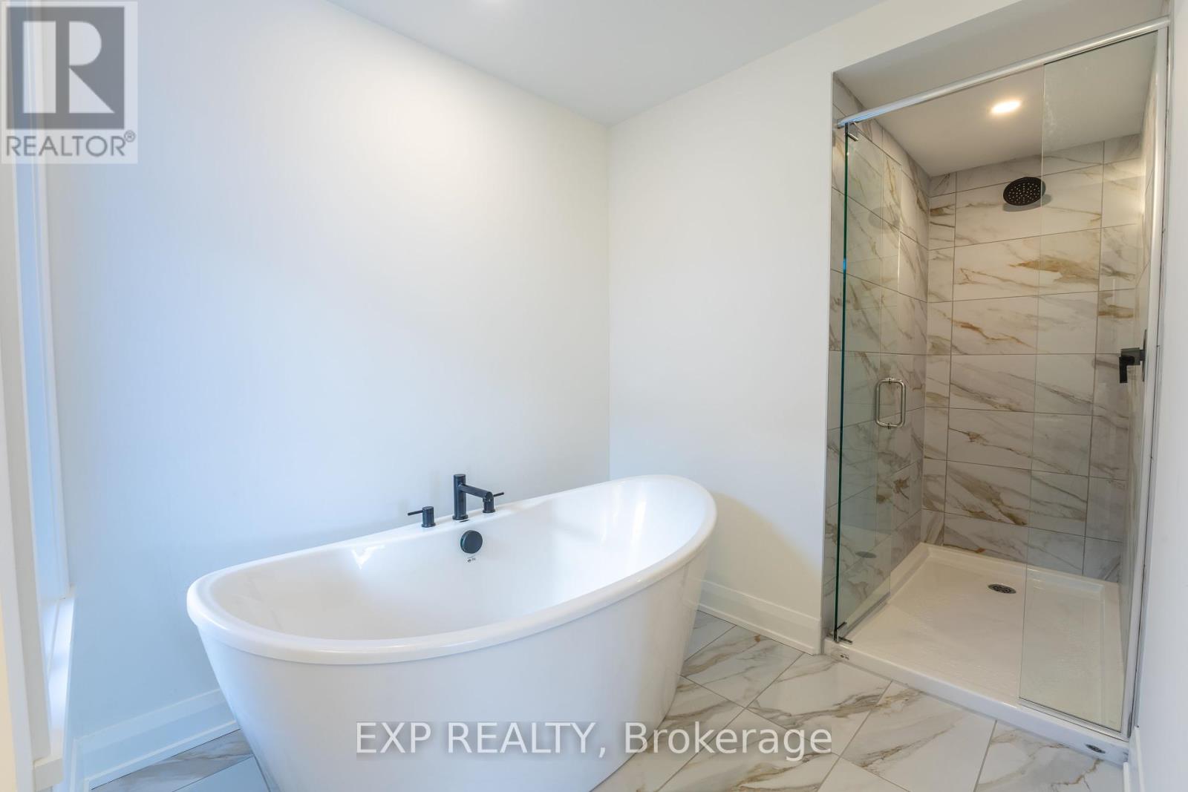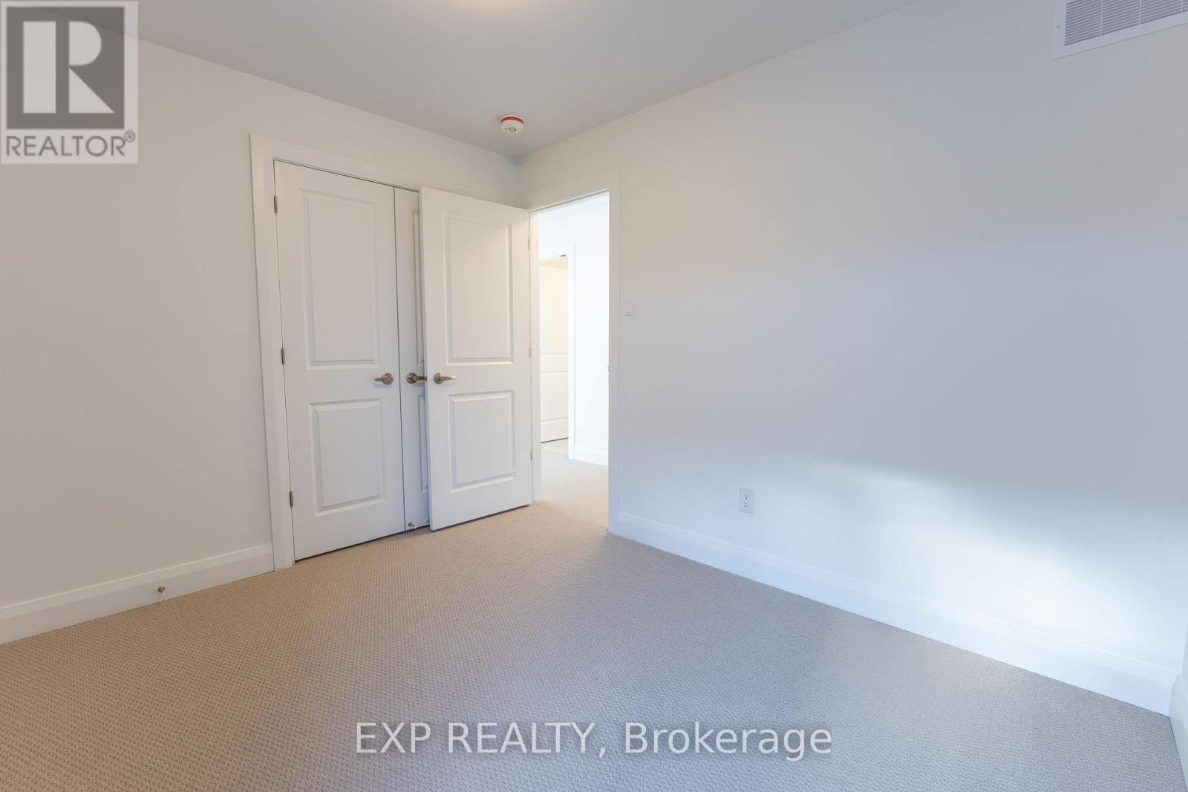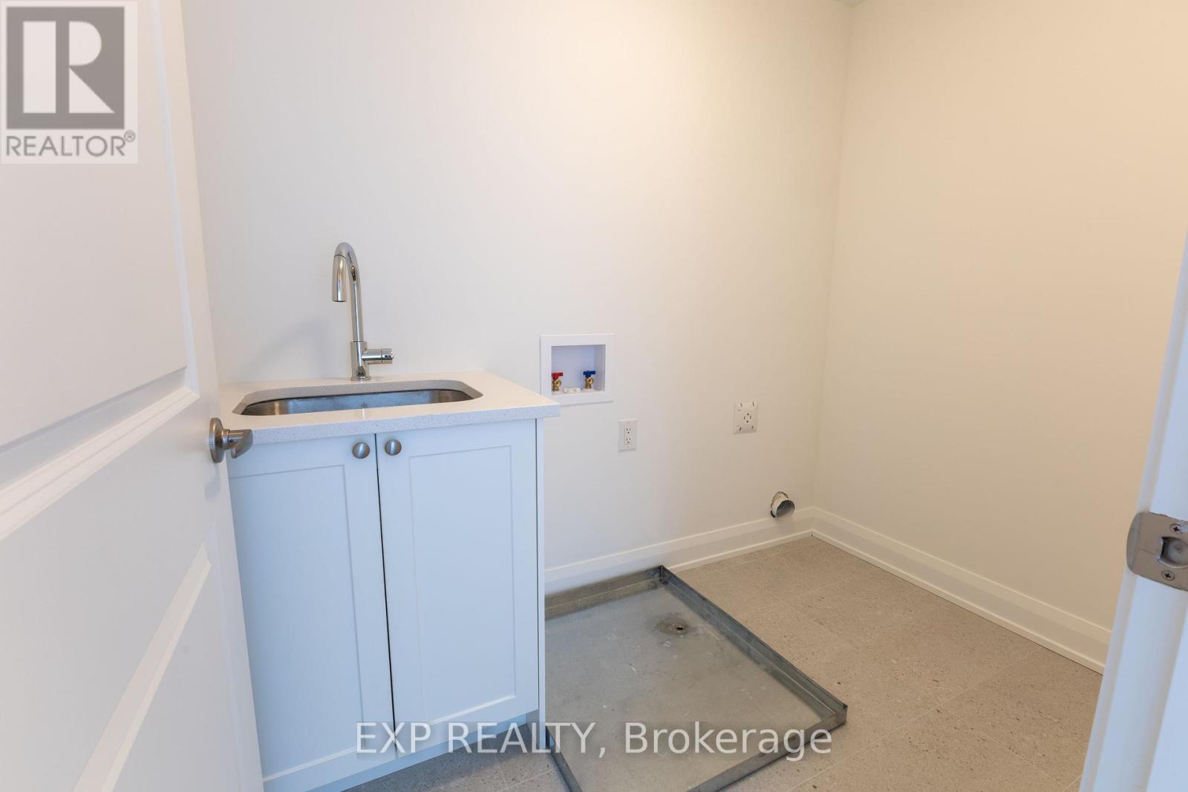4 卧室
4 浴室
壁炉
中央空调
风热取暖
$1,045,900
**OPEN HOUSE Saturday, April 19th: 12:00-4PM (please meet at 707 Ploughman Place - Patten Sales Centre)** Brand NEW home, under construction - sitting on a 35 foot lot with NO REAR NEIGHBOURS and a WALKOUT BASEMENT. The Stirling Model by Patten Homes offers a thoughtful layout designed for modern living. The main floor offers an open concept living/dining area designed for both comfort and elegance; gourmet kitchen showcasing a large island with breakfast area and butler's pantry - making meal prep a breeze! Sliding glass doors give access to the back yard with 8' x 6' wood deck. Enjoy the comfort of working from home in the main floor den. Access the second floor, where a versatile loft space awaits perfect for family room, play area, or cozy reading nook. The primary suite is a true retreat, featuring a spacious layout, complete with luxurious 5pc ensuite, and a walk-in closet, and flexible bonus room; perfect for dressing room, yoga room etc. Large secondary bedroom with its own 3pc ensuite to support multigenerational living. Bedrooms 3 and 4 both well-sized with large windows, situated steps from the full bathroom and convenient laundry room. Spacious unfinished lower level with walk-out creates opportunity to expand your living space with an additional family room, home theatre, playroom, 5th bedroom and more! (id:44758)
房源概要
|
MLS® Number
|
X11964889 |
|
房源类型
|
民宅 |
|
社区名字
|
8203 - Stittsville (South) |
|
设备类型
|
热水器 - Gas |
|
总车位
|
4 |
|
租赁设备类型
|
热水器 - Gas |
详 情
|
浴室
|
4 |
|
地上卧房
|
4 |
|
总卧房
|
4 |
|
Age
|
New Building |
|
赠送家电包括
|
Garage Door Opener Remote(s) |
|
地下室功能
|
Walk Out |
|
地下室类型
|
Full |
|
施工种类
|
独立屋 |
|
空调
|
中央空调 |
|
外墙
|
石, 乙烯基壁板 |
|
壁炉
|
有 |
|
Fireplace Total
|
1 |
|
Flooring Type
|
Hardwood, Ceramic |
|
地基类型
|
混凝土浇筑 |
|
客人卫生间(不包含洗浴)
|
1 |
|
供暖方式
|
天然气 |
|
供暖类型
|
压力热风 |
|
储存空间
|
2 |
|
类型
|
独立屋 |
|
设备间
|
市政供水 |
车 位
土地
|
英亩数
|
无 |
|
污水道
|
Sanitary Sewer |
|
土地深度
|
100 Ft |
|
土地宽度
|
35 Ft |
|
不规则大小
|
35 X 100 Ft |
房 间
| 楼 层 |
类 型 |
长 度 |
宽 度 |
面 积 |
|
二楼 |
浴室 |
|
|
Measurements not available |
|
二楼 |
Loft |
3.05 m |
2.45 m |
3.05 m x 2.45 m |
|
二楼 |
主卧 |
4.58 m |
3.66 m |
4.58 m x 3.66 m |
|
二楼 |
第二卧房 |
5.51 m |
5.16 m |
5.51 m x 5.16 m |
|
二楼 |
第三卧房 |
4.86 m |
3.3 m |
4.86 m x 3.3 m |
|
二楼 |
Bedroom 4 |
4.27 m |
3.25 m |
4.27 m x 3.25 m |
|
二楼 |
洗衣房 |
3.56 m |
3.25 m |
3.56 m x 3.25 m |
|
Lower Level |
娱乐,游戏房 |
|
|
Measurements not available |
|
一楼 |
厨房 |
3.96 m |
3.35 m |
3.96 m x 3.35 m |
|
一楼 |
Eating Area |
|
|
Measurements not available |
|
一楼 |
大型活动室 |
5.49 m |
4.88 m |
5.49 m x 4.88 m |
|
一楼 |
餐厅 |
5.49 m |
4.88 m |
5.49 m x 4.88 m |
|
一楼 |
衣帽间 |
5.21 m |
4.29 m |
5.21 m x 4.29 m |
https://www.realtor.ca/real-estate/27896739/153-craig-duncan-terrace-ottawa-8203-stittsville-south












































