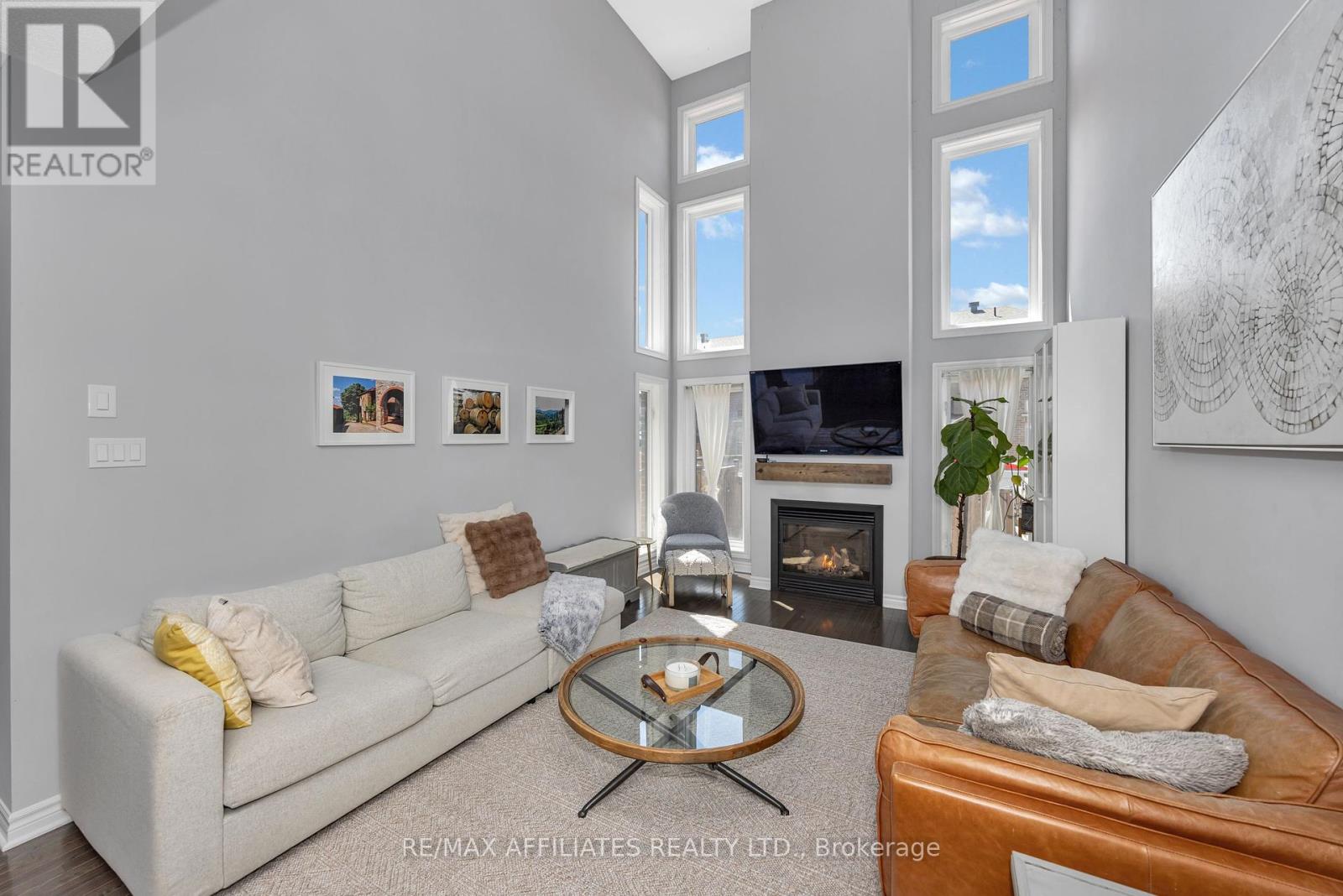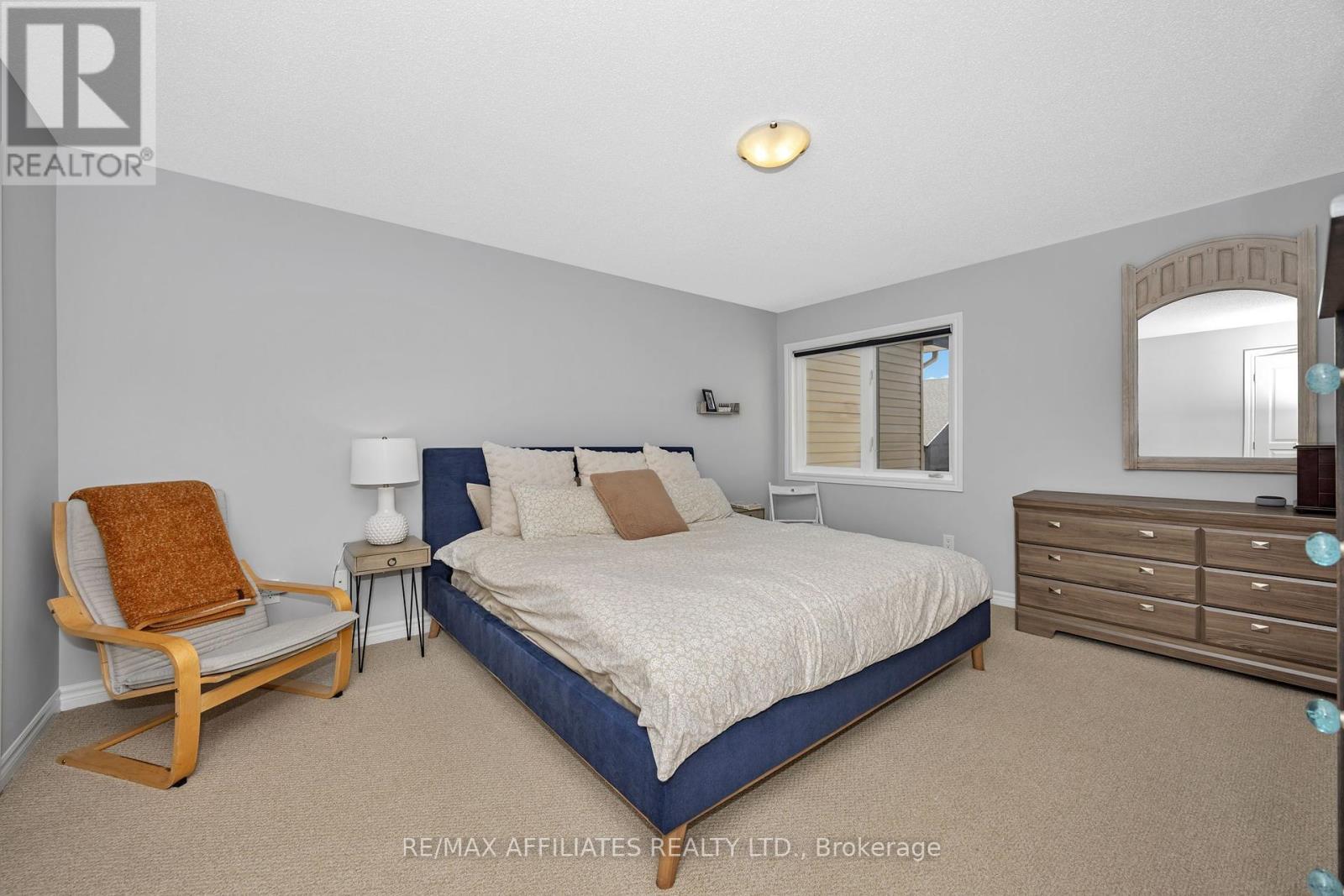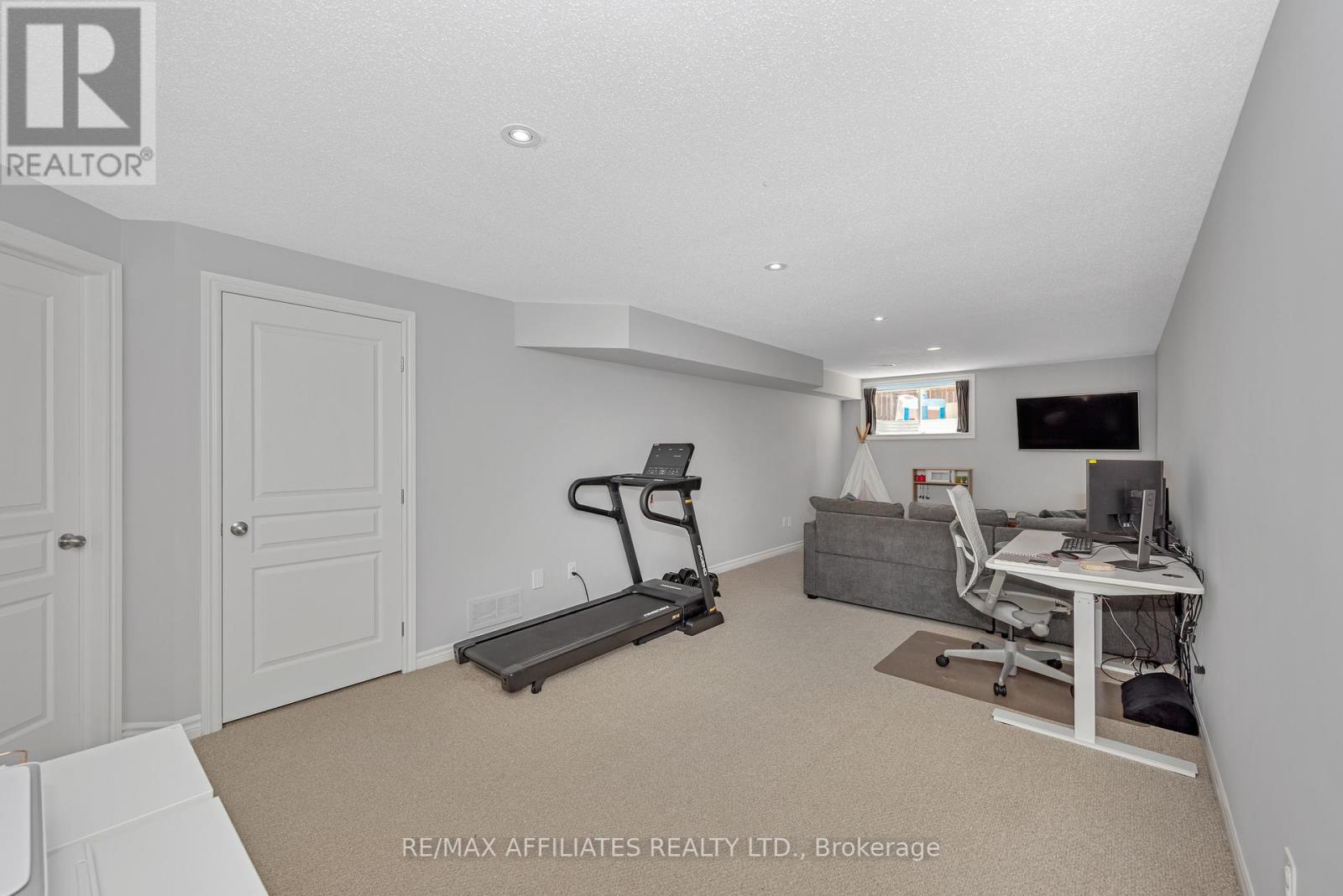3 卧室
3 浴室
1500 - 2000 sqft
壁炉
中央空调, 换气器
风热取暖
$674,900
Lovely Urbandale Champlain model townhome on a quiet child safe street in desirable Riverside South. Freshly painted throughout. Open concept main floor that features a 20 foot ceiling in the great room, Hardwood floors, a gas fireplace, spacious dining area, day to day eating area with patio doors to the maintenance free back yard that features a large deck. The kitchen features an island with a breakfast bar, a large pantry, granite countertops and stainless steel appliances. The second level features a large primary bedroom with a walk-in closet and a 4 piece ensuite with a deep soaker tub and separate shower. 2other spacious bedrooms and the laundry area complete the second floor. The basement features a large Rec-room and a rough in for a bathroom and lots of storage space. A must see! (id:44758)
房源概要
|
MLS® Number
|
X12184120 |
|
房源类型
|
民宅 |
|
社区名字
|
2602 - Riverside South/Gloucester Glen |
|
附近的便利设施
|
公共交通, 学校 |
|
特征
|
Flat Site |
|
总车位
|
3 |
|
结构
|
Deck, Porch |
详 情
|
浴室
|
3 |
|
地上卧房
|
3 |
|
总卧房
|
3 |
|
Age
|
6 To 15 Years |
|
公寓设施
|
Fireplace(s), Separate 电ity Meters |
|
赠送家电包括
|
Garage Door Opener Remote(s), Water Meter, 洗碗机, 烘干机, Garage Door Opener, 炉子, 洗衣机, 冰箱 |
|
地下室进展
|
部分完成 |
|
地下室类型
|
全部完成 |
|
施工种类
|
附加的 |
|
空调
|
Central Air Conditioning, 换气机 |
|
外墙
|
砖, 乙烯基壁板 |
|
壁炉
|
有 |
|
Fireplace Total
|
1 |
|
地基类型
|
混凝土浇筑 |
|
客人卫生间(不包含洗浴)
|
1 |
|
供暖方式
|
天然气 |
|
供暖类型
|
压力热风 |
|
储存空间
|
2 |
|
内部尺寸
|
1500 - 2000 Sqft |
|
类型
|
联排别墅 |
|
设备间
|
市政供水 |
车 位
土地
|
英亩数
|
无 |
|
围栏类型
|
Fenced Yard |
|
土地便利设施
|
公共交通, 学校 |
|
污水道
|
Sanitary Sewer |
|
土地深度
|
105 Ft |
|
土地宽度
|
20 Ft |
|
不规则大小
|
20 X 105 Ft |
房 间
| 楼 层 |
类 型 |
长 度 |
宽 度 |
面 积 |
|
二楼 |
主卧 |
4.72 m |
3.78 m |
4.72 m x 3.78 m |
|
二楼 |
第二卧房 |
4.16 m |
2.94 m |
4.16 m x 2.94 m |
|
二楼 |
第三卧房 |
5.66 m |
2.74 m |
5.66 m x 2.74 m |
|
二楼 |
洗衣房 |
1.67 m |
0.91 m |
1.67 m x 0.91 m |
|
地下室 |
娱乐,游戏房 |
8.22 m |
3.42 m |
8.22 m x 3.42 m |
|
一楼 |
大型活动室 |
4.87 m |
3.47 m |
4.87 m x 3.47 m |
|
一楼 |
餐厅 |
3.96 m |
2.43 m |
3.96 m x 2.43 m |
|
一楼 |
厨房 |
5.84 m |
3.4 m |
5.84 m x 3.4 m |
|
一楼 |
门厅 |
4.01 m |
1.9 m |
4.01 m x 1.9 m |
|
一楼 |
浴室 |
1 m |
1 m |
1 m x 1 m |
https://www.realtor.ca/real-estate/28390424/153-mattingly-way-ottawa-2602-riverside-southgloucester-glen





































